RealtyDepotNY
Cell: 347-219-2037
Fax: 718-896-7020
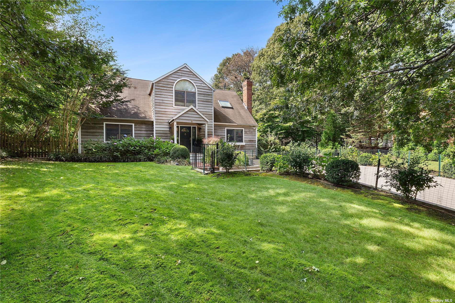
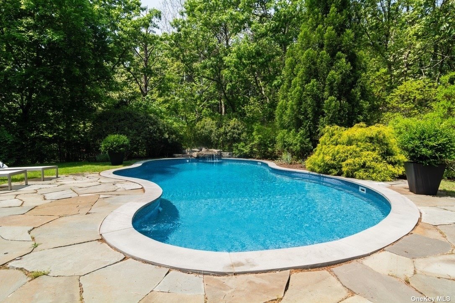
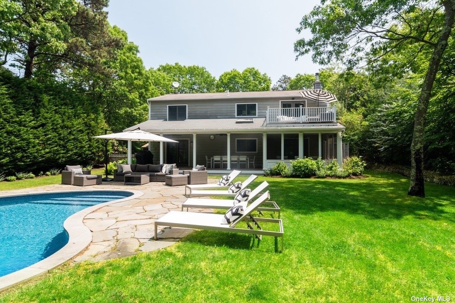
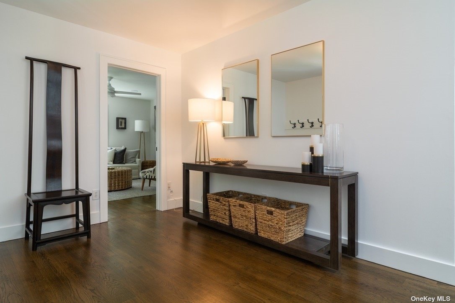
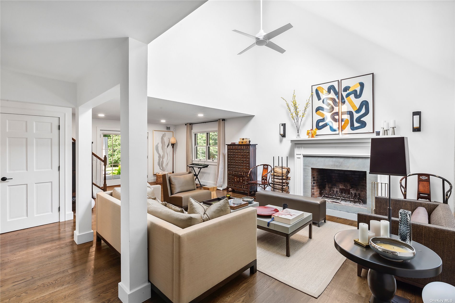
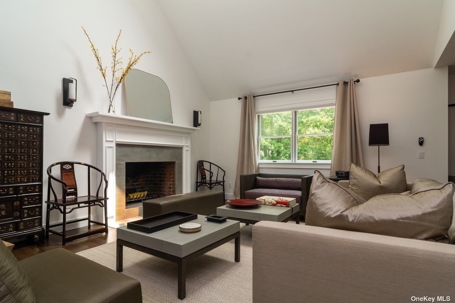
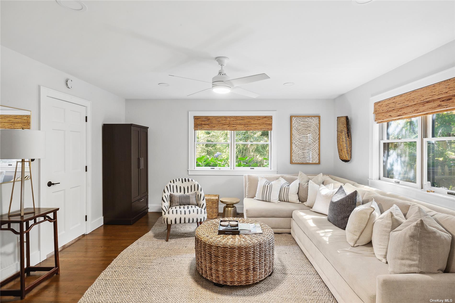
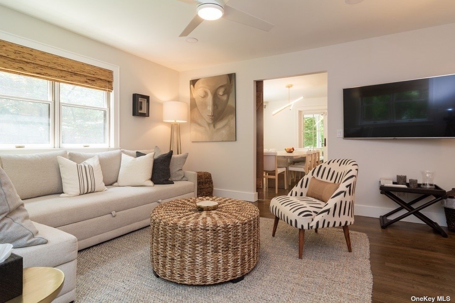
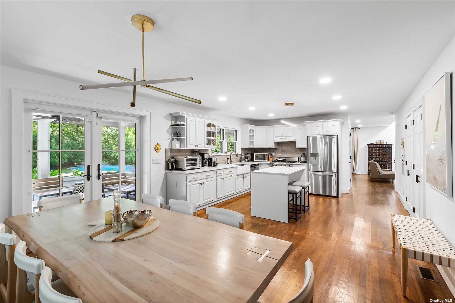
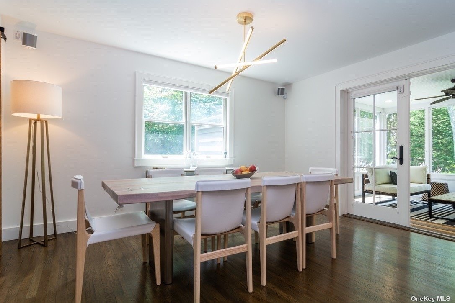
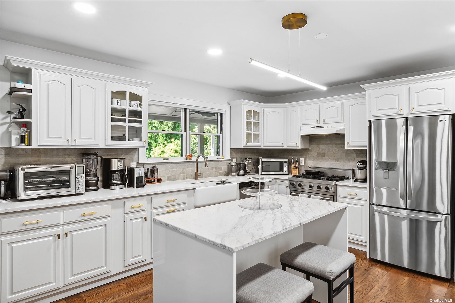
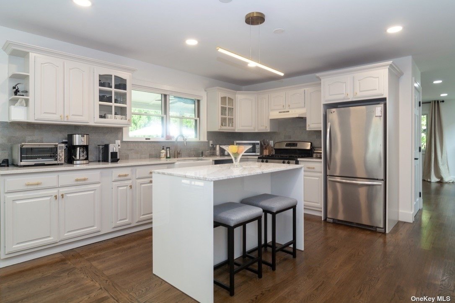
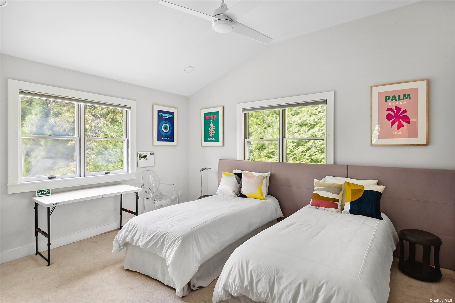
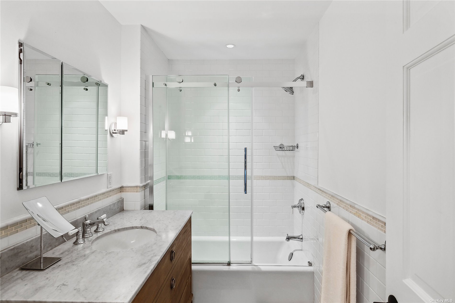
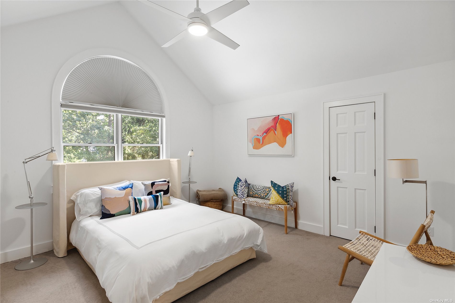
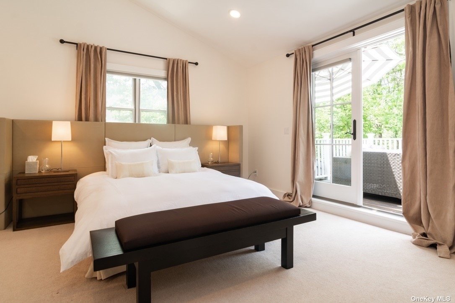
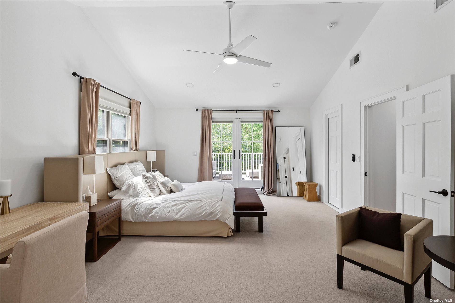
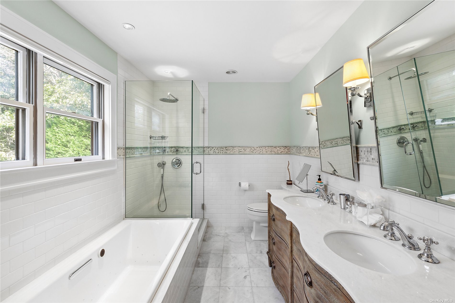
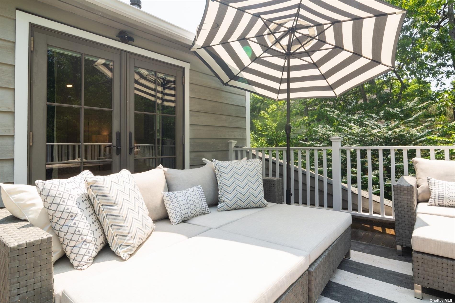
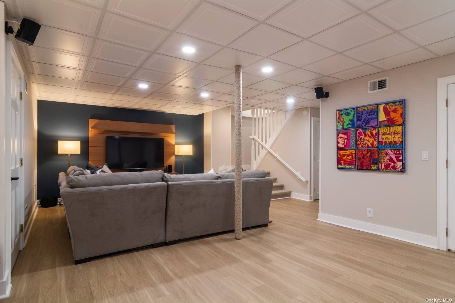
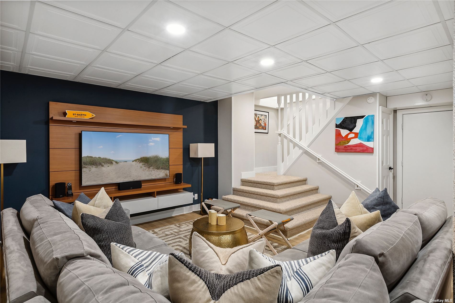
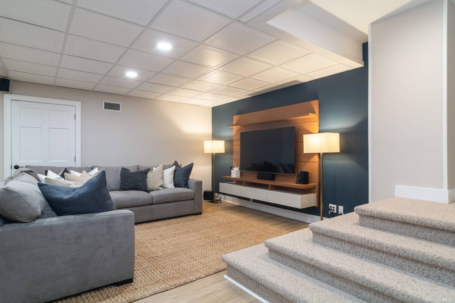
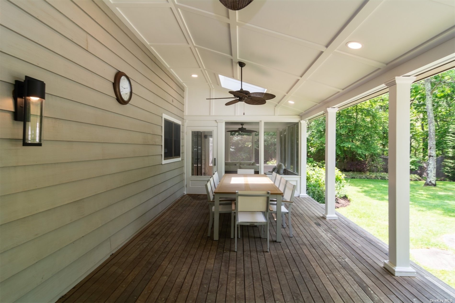
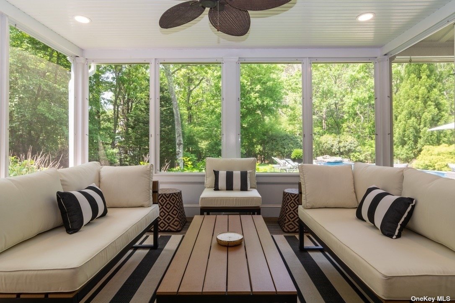
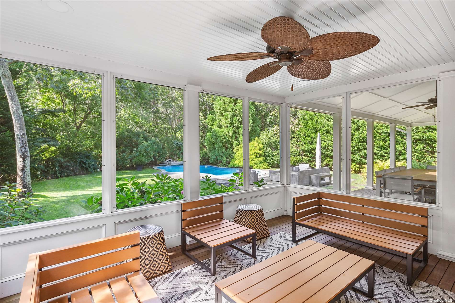
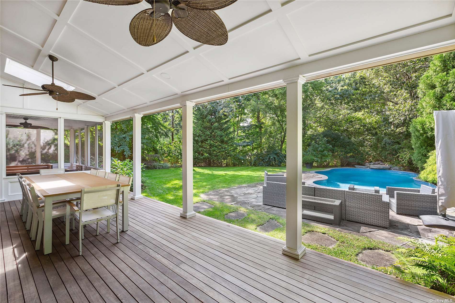
Exceptional Residence Located In Northwest Woods, Just Three Miles From East Hampton Village, This Chic, Renovated Four-bedroom, Three-bathroom Home Is A True Gem. Situated On A Generous .65+/- Acre Parcel, This Meticulously Renovated Haven Spans Over 3, 300 Square Feet, Including A 600+/- Sq. Ft. Fully Finished Lower Level. The Foyer Opens To A Spacious Living Room With A Double Height Ceiling, French Doors To The Covered Back Porch, And A Wood-burning Fireplace. The Airy Eat-in Kitchen Features Subway Tile Back-splash And Top-of-the-line Stainless Steel Appliances With Dining For 8-10. A Delightful Screened-in Sitting Room Overlooks The Backyard And Free-form Pool. The Second Floor Features Soaring Double-height Ceilings In All Bedrooms, Including The Master Suite With Double Closets And A Luxuriously Appointed Bathroom. Two More Generously Sized Bedrooms And An Additional Full Bath Round Out This Level. The Finished Lower Level Offers A Movie Room And A Versatile Play Area, Complete With An Additional Sleeper Sofa. The Covered Back Porch, Accessible Through The Living Room Or Screened-in Sitting Area, Is Ideal For Barbecuing And Outdoor Entertaining. Mature Landscaping Creates A Private Oasis In A Pleasant Neighborhood Perfect For Walking And Biking. Make This Beautiful, Solid, And Positively Vibrant Energy Home Yours Today! Your Journey To East Hampton Living Starts Here.
| Location/Town | East Hampton |
| Area/County | Suffolk |
| Prop. Type | Single Family House for Sale |
| Style | Contemporary |
| Tax | $6,200.00 |
| Bedrooms | 4 |
| Total Rooms | 12 |
| Total Baths | 3 |
| Full Baths | 3 |
| Year Built | 1993 |
| Basement | Finished, Full |
| Construction | Frame, Cedar, Shake Siding |
| Lot Size | .65 |
| Lot SqFt | 28,314 |
| Cooling | Central Air |
| Heat Source | Oil, Hot Water |
| Parking Features | Private, Attached, 1 Car Attached |
| Tax Lot | 8 |
| School District | East Hampton |
| Middle School | East Hampton Middle School |
| Elementary School | John M Marshall Elementary Sch |
| High School | East Hampton High School |
| Features | First floor bedroom, den/family room, eat-in kitchen, formal dining, entrance foyer, living room/dining room combo, master bath, walk-in closet(s) |
| Listing information courtesy of: Douglas Elliman Real Estate | |