RealtyDepotNY
Cell: 347-219-2037
Fax: 718-896-7020
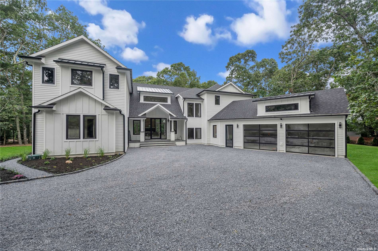
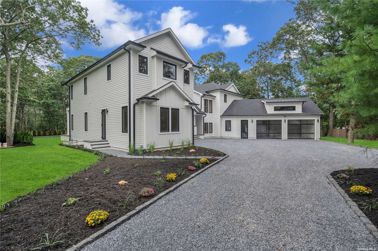
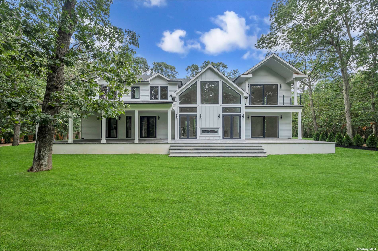
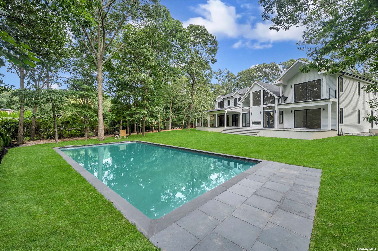
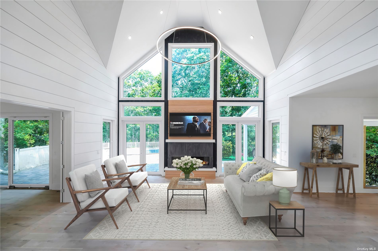
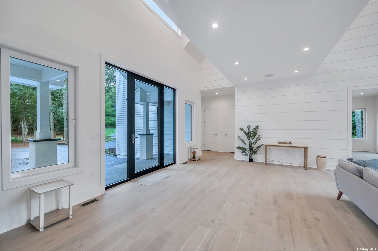
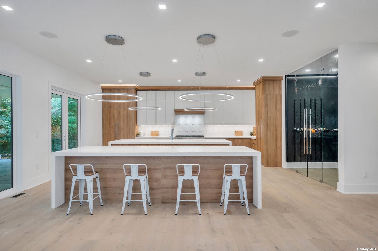
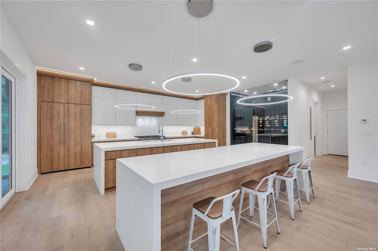
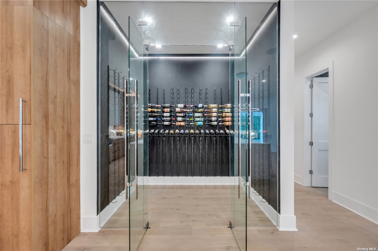
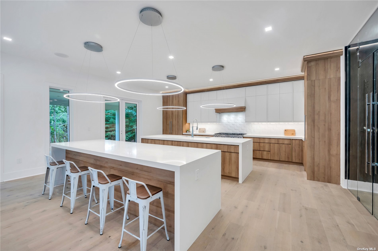
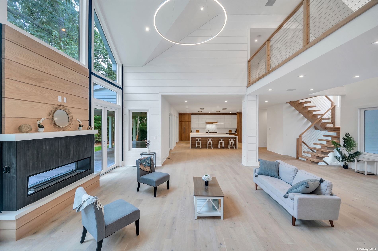
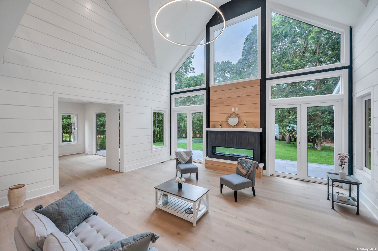
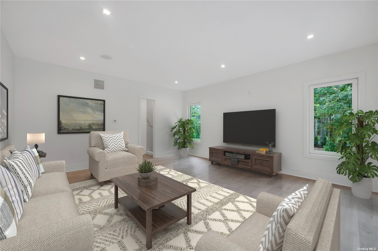
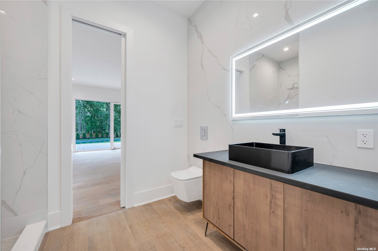
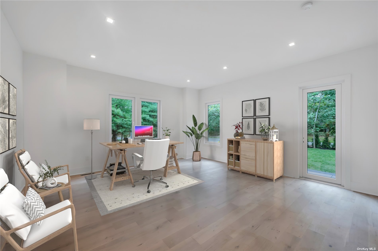
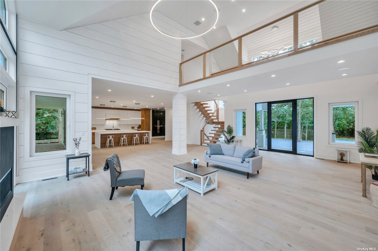
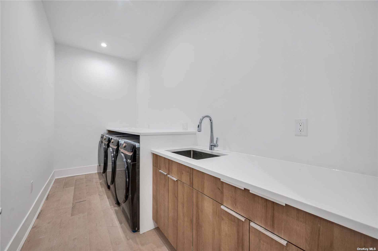
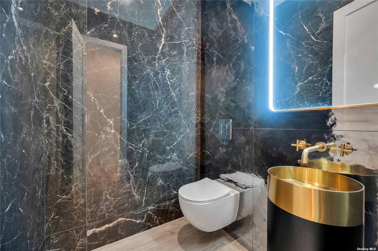
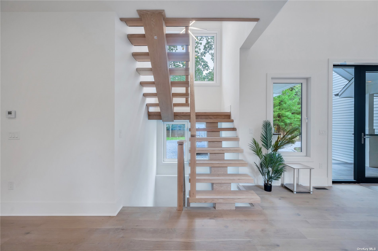
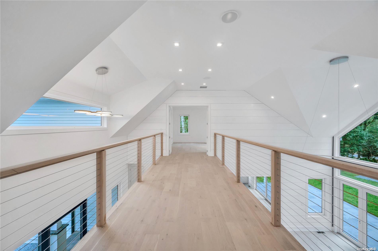
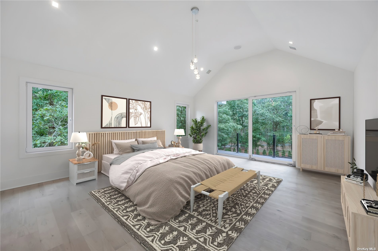
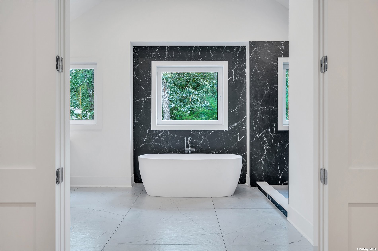
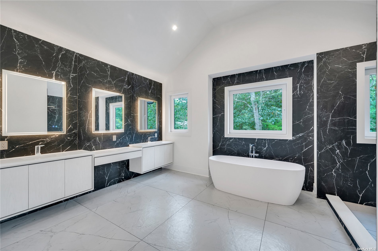
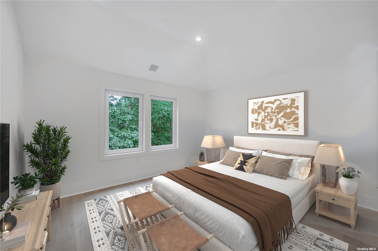
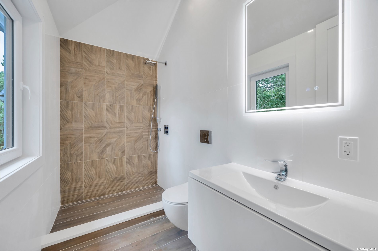
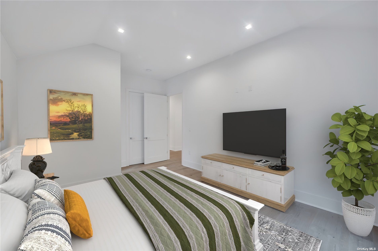
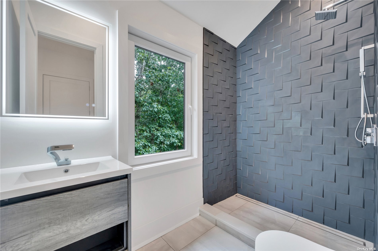
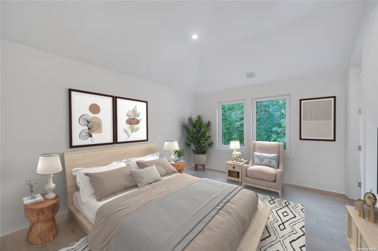
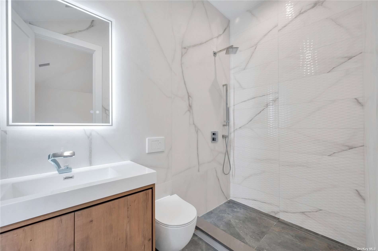
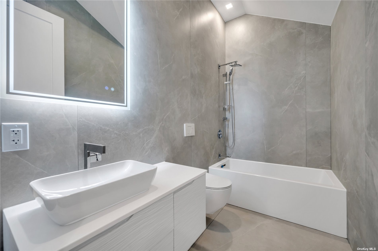
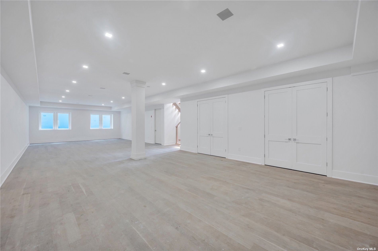
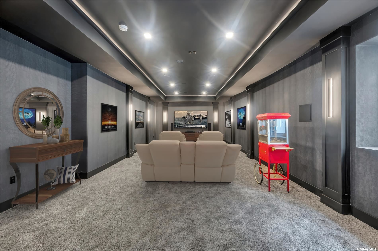
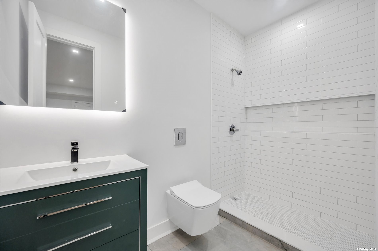
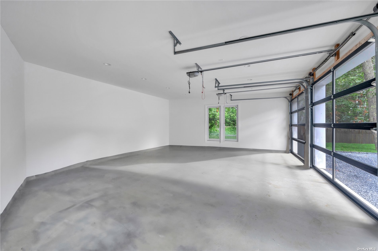
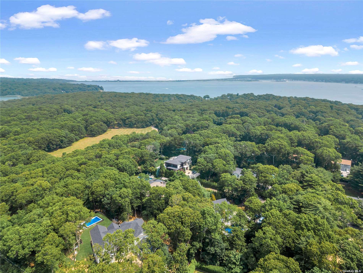
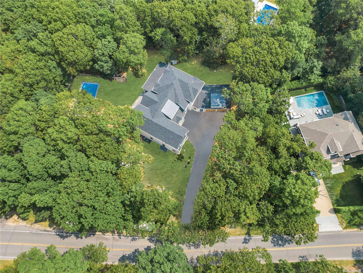
Incredible Opportunity! Luxurious New Construction Colonial In The Highly Sought-after Northwest Harbor Section In East Hampton Sits On Almost 1 Acre. Just Minutes To East Hampton And Sag Harbor Villages And Includes Beach Rights. Perfect Home For An At Home Professional! Featuring 5 Bedrooms And 7 1/2 Bathrooms. Enter Though 9ft Glass Doors To An Open Floor Plan With Soaring Ceilings, Living Room With Floor To Ceiling Accent Wall With Custom Gas 2-way Fireplace, Custom Trim And Shiplap Wall Accents And 2 Sets Of Double Doors To Yard. Gourmet Kitchen With Miele Appliances, Custom Two-tone Cabinetry With Pull Outs, Two 12ft Center Islands, A Hidden Butlers Pantry With Sink And 2nd Dishwasher And A Stunning Wine Closet Feature. The First Island Seats 10 People And Features A Waterfall White Quartz Countertop, Electric Built In And Cabinet Storage. The Food Prep Island Is Equipped With Large Sink, Dishwasher And Built In Microwave. The Ground Floor Also Includes A Junior Primary Ensuite Bedroom, Family Room With 10ft Sliding Glass Doors To Yard, 1/2 Bath Off Kitchen, Laundry Room With 2 Sets Of Front Loading Washer/dryers, Sink And A Heated Two Car Plus Garage. Visit The 2nd Floor Through The Floating White Oak Stairs Which Features 8ft Wide Hallway Open To Below And Leads To The Primary Suite With 10ft Sliding Doors To Balcony, Walk In Closet And Bathroom With Deep Soaking Tub, Walk In Shower With Multiple Jets, Double Sink Vanity And Custom 4'x4' Tiles. Three Additional Bedrooms All With Their Own Full Bathrooms And An Additional Main Bath With Deep Tub. The Enormous Full Finished Basement Features 10 Ft Ceilings, Led Lighting, Full Bathroom, Egress Windows With Tons Of Light And Your Very Own Movie Theater! Exit One Of The Many Glass Doors To The Roofed Over Raised Patio With Stairs To The In Ground Pool.
| Location/Town | East Hampton |
| Area/County | Suffolk |
| Prop. Type | Single Family House for Sale |
| Style | Colonial |
| Bedrooms | 5 |
| Total Rooms | 12 |
| Total Baths | 8 |
| Full Baths | 7 |
| 3/4 Baths | 1 |
| Year Built | 2023 |
| Basement | Finished, Full |
| Construction | Blown-In Insulation, Frame, HardiPlank Type |
| Lot Size | .89 |
| Lot SqFt | 38,768 |
| Cooling | Central Air |
| Heat Source | Propane, Forced Air |
| Features | Balcony, Sprinkler System |
| Property Amenities | Central vacuum, chandelier(s), convection oven, dishwasher, door hardware, dryer, microwave, refrigerator, second dishwasher, second dryer, second washer, solar panels owned, wall to wall carpet |
| Pool | In Ground |
| Patio | Patio |
| Window Features | New Windows, Insulated Windows |
| Lot Features | Part Wooded |
| Parking Features | Private, Attached, 2 Car Attached, Driveway |
| Tax Lot | 1 |
| School District | East Hampton |
| Middle School | East Hampton Middle School |
| Elementary School | John M Marshall Elementary Sch |
| High School | East Hampton High School |
| Features | Smart thermostat, first floor bedroom, cathedral ceiling(s), den/family room, eat-in kitchen, exercise room, formal dining, entrance foyer, guest quarters, home office, living room/dining room combo, master bath, pantry, powder room, storage, walk-in closet(s) |
| Listing information courtesy of: Coldwell Banker American Homes | |