RealtyDepotNY
Cell: 347-219-2037
Fax: 718-896-7020
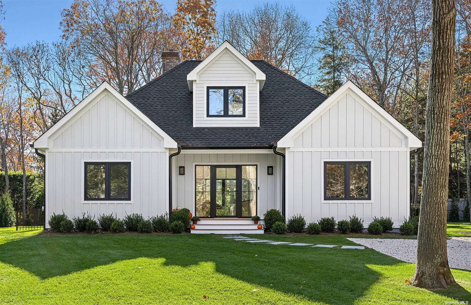
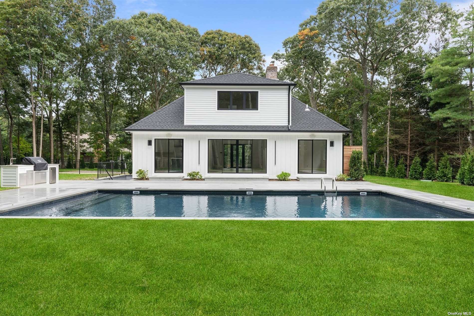
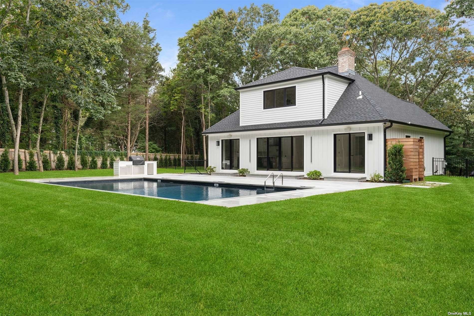
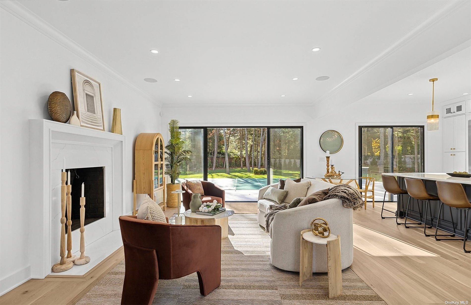
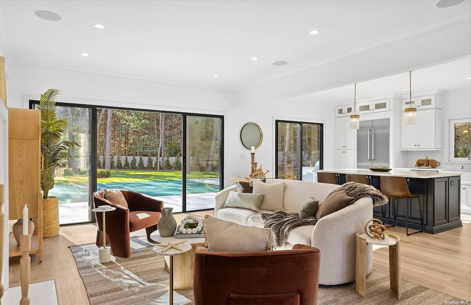
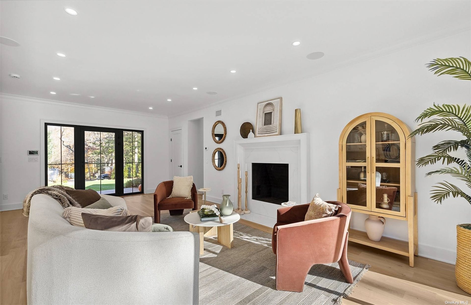
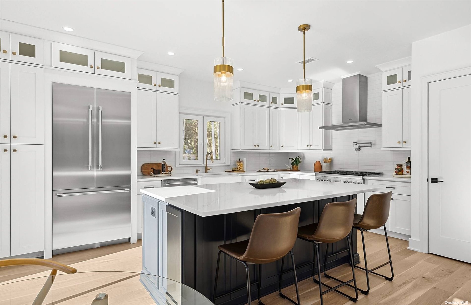
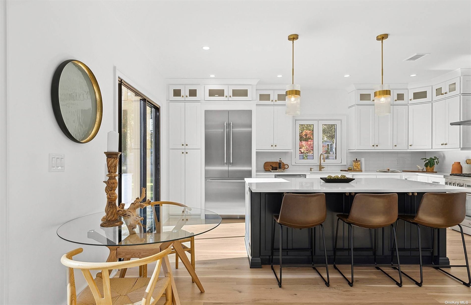
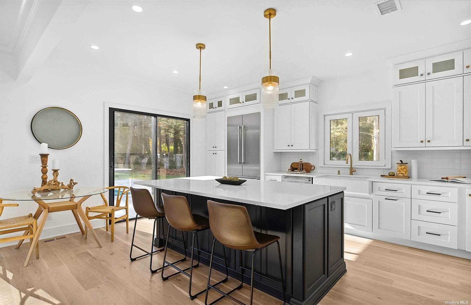
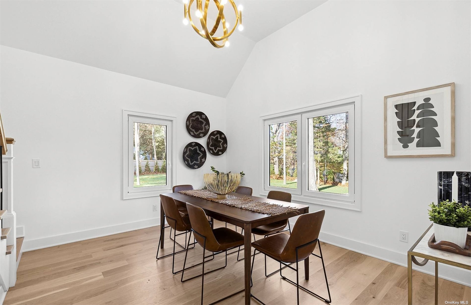
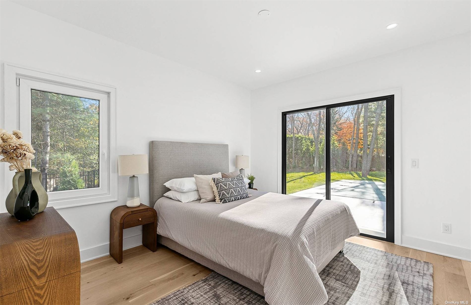
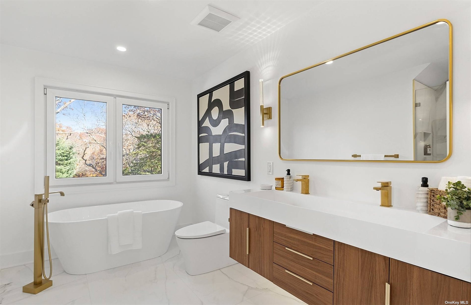
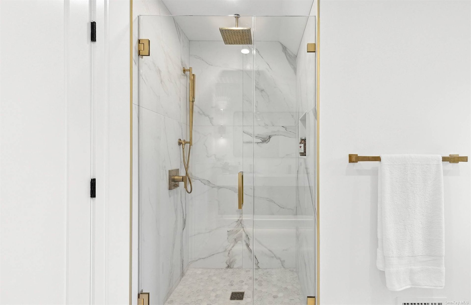
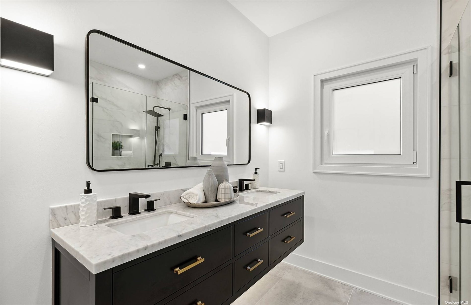
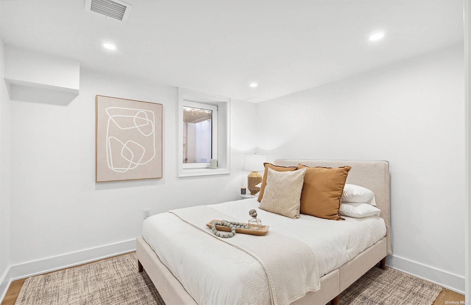
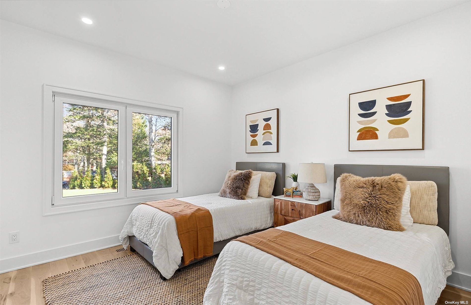
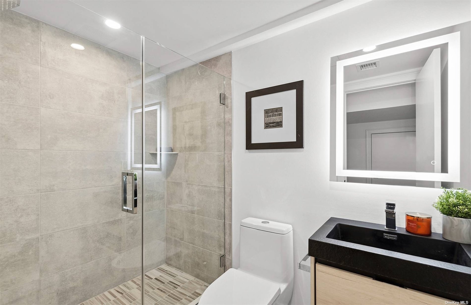
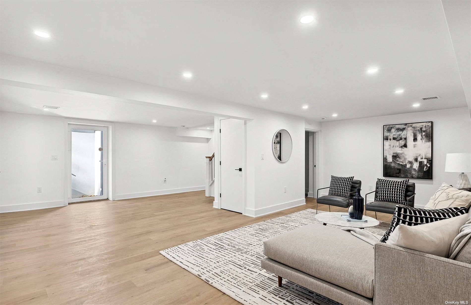
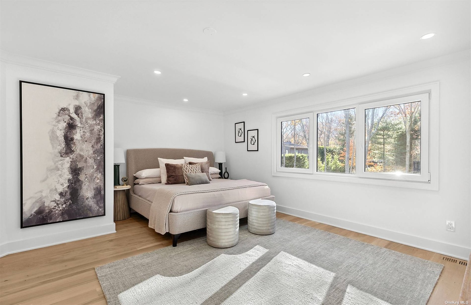
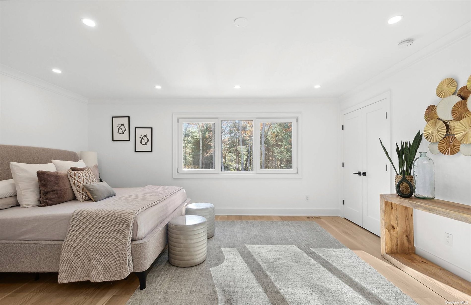
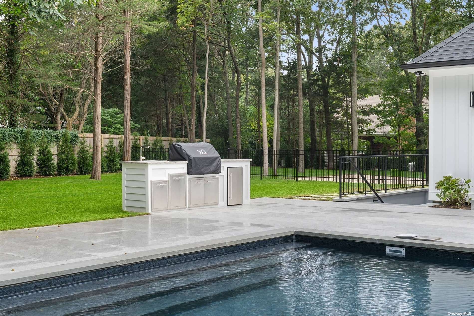
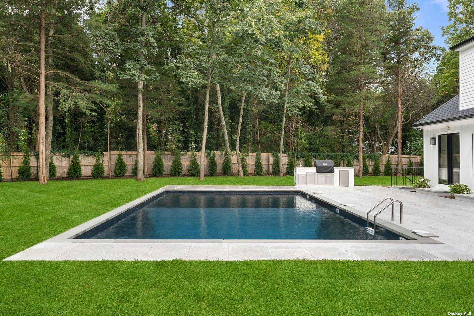
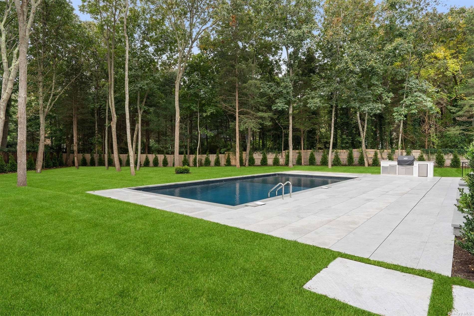
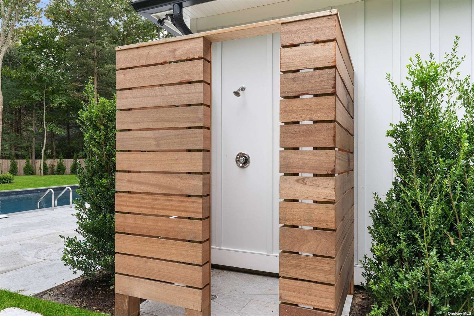
New Construction In East Hampton This Newly Done Home On .65+/- Acres Nestled In Northwest Woods Of East Hampton Is A Spectacular Find. Featuring 4 Bedrooms, And 3 Baths Including The Lower Level Across 3, 000+/- Sf, The Open Concept Home Features A Custom Eat-in Kitchen With Quartz Countertops, Jen Air And Thermador Appliances, A Wood-burning Fireplace, 2 First-floor Bedrooms, And White Oak Floors Throughout. The Second Floor Is Comprised Of A Spacious Primary Ensuite With A Walk-in Closet And A Spa-like Bath. The Lower-level Features 1 Bedroom, A Full Bath, Additional Living Space, Laundry, And A Separate Entrance. The Lush Grounds Feature Professional Landscaping Including Arborvitaes Surrounding The Property Line, A 20x40 Heated Saltwater Pool With Porcelain Surround, Large Mahogany Decking, And An Outdoor Kitchen With Xo Appliances, Perfect For Entertaining. Additionally, The Home Features A New Roof, Newly Wired Electricity, Black European Aluminum Windows, And Hardie Plank Siding. Mere Moments Away From Sammy's Beach And Other Private Bay Beaches, This Brand-new Home Is A Rare Find. Permit Underway For A Detached Garage, At Builder's Cost.
| Location/Town | East Hampton |
| Area/County | Suffolk |
| Prop. Type | Single Family House for Sale |
| Style | Two Story |
| Tax | $7,942.00 |
| Bedrooms | 4 |
| Total Rooms | 7 |
| Total Baths | 3 |
| Full Baths | 3 |
| Year Built | 2023 |
| Basement | Finished, Full, Walk-Out Access |
| Construction | Frame, HardiPlank Type |
| Lot Size | .65 |
| Lot SqFt | 49,658 |
| Cooling | Central Air |
| Heat Source | Oil, Forced Air |
| Parking Features | Private, Driveway |
| Tax Lot | 182 |
| School District | East Hampton |
| Middle School | East Hampton Middle School |
| Elementary School | John M Marshall Elementary Sch |
| High School | East Hampton High School |
| Features | First floor bedroom, den/family room, eat-in kitchen, master bath, walk-in closet(s) |
| Listing information courtesy of: Brown Harris Stevens Hamptons | |