RealtyDepotNY
Cell: 347-219-2037
Fax: 718-896-7020
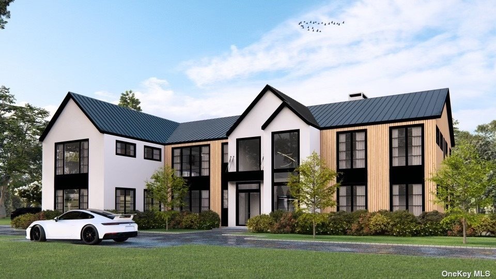
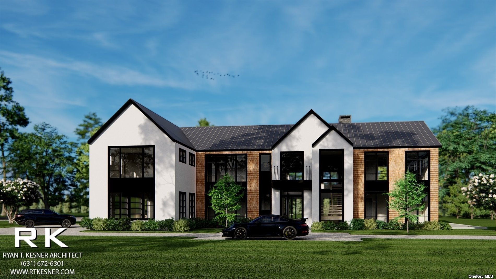
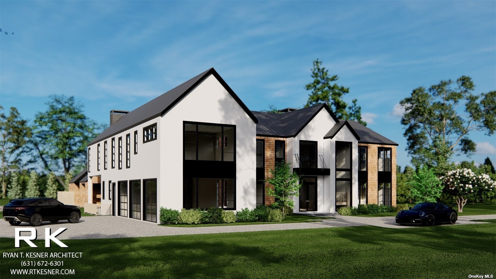
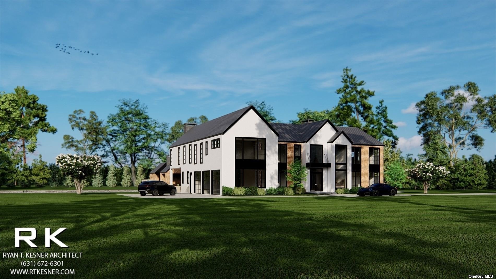
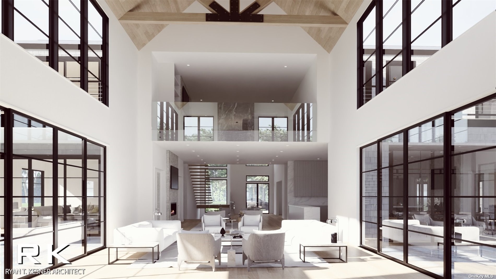
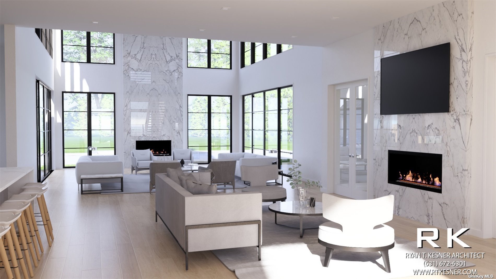
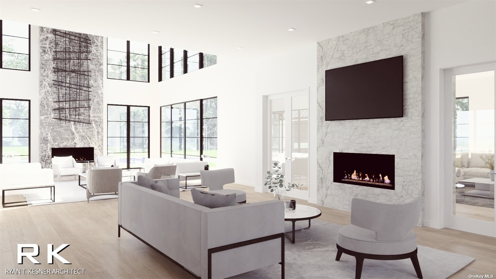
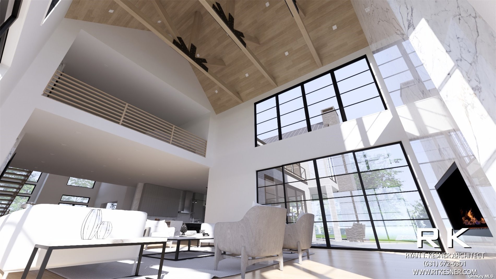
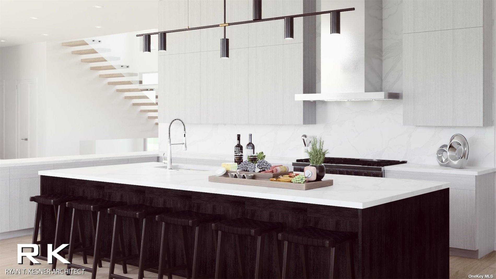
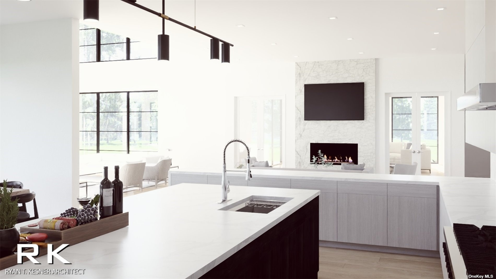
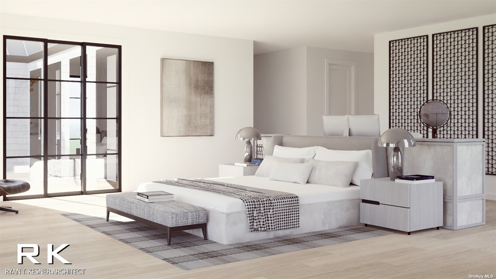
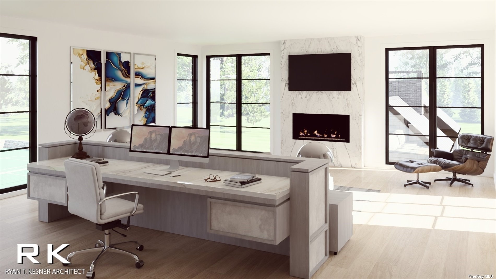
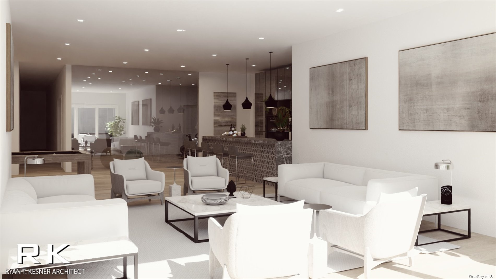
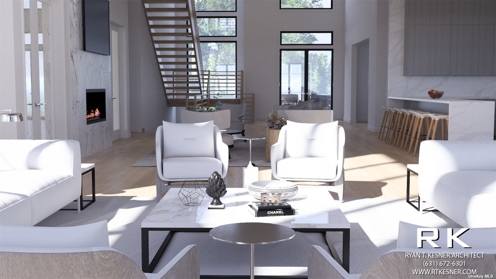
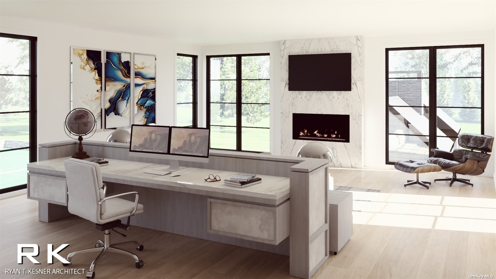
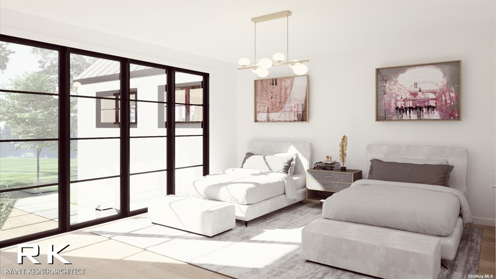
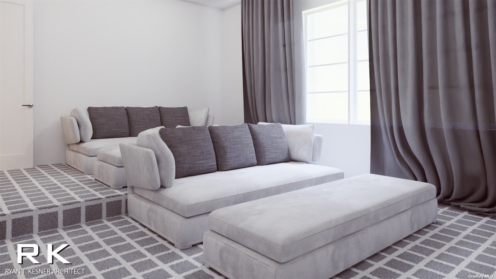
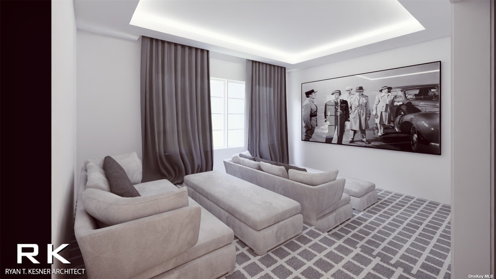
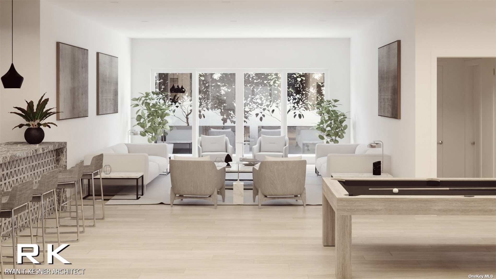
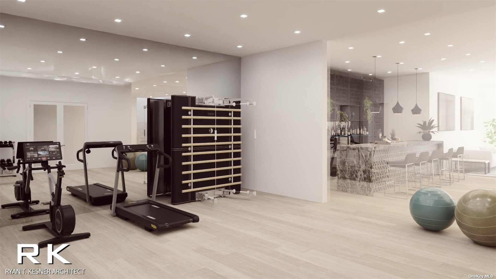
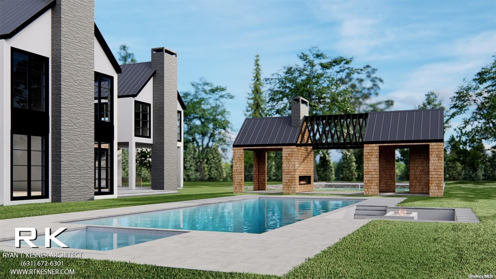
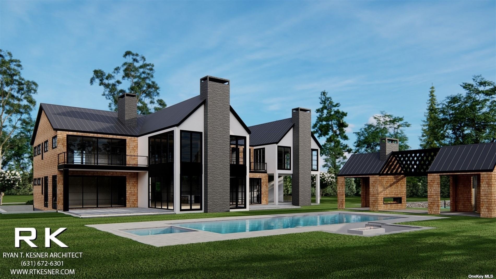
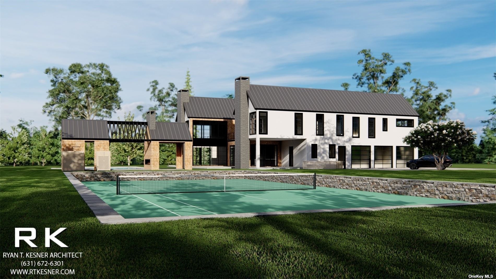
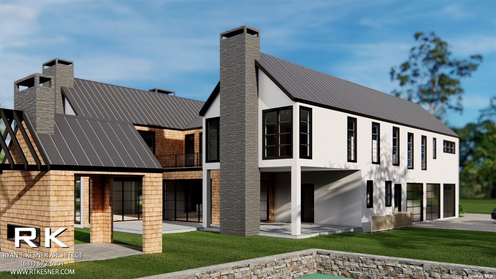
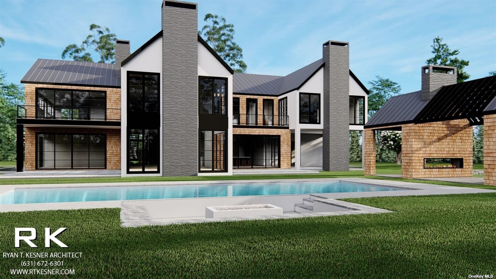











This Custom Build Represents An Extraordinary Opportunity To Create Your Very Own Hamptons Oasis. Live The Ultra Luxury Living With This Modern Masterpiece Nestled On A Private 6.98 Acre Compound. This 8 Bedroom, 11.5 Bath Residence Spans 11, 926 +/- Sq Ft, Delivering Unparalleled Grand Scale Luxury. Crafted By The Renowned East End Builder, Rosewood Developers, This Oasis Offers A Retreat Where Exquisite Architecture And Design Seamlessly Blend With The Breathtaking Natural Surroundings. The Grand Foyer, Adorned With Floor To Ceiling Windows And A Soaring 28 Foot Double-height Entry, Sets The Tone For The Exceptional Experience Within. No Detail Is Spared In The Chef's Kitchen, Designed To Impress Even The Most Discerning Gourmet. The Formal Dining Room Boasts A Walk In Wine Cellar, And The Great Room Seamlessly Merges Indoor And Outdoor Living Through Expansive Walls Of Windows. This Haven Features A 15 X 20 Gunite Pool, A Three Structure Pool House With A Fireplace, And A Full-size Sunken Tennis Court, Ensuring That There's No Need To Leave The Comfort Of Your Home. The Primary Suite On The Main Level Includes A Lounge Room, Two Lavish Baths, And Generously Appointed Walk In Closets. The Second Floor's Highlight Is The Airy Bridge Room, Offering Commanding Views Of The Meticulously Landscaped Property. Indulge In Luxury On The Lower Level, Complete With A Home Theatre, Wet Bar, Great Room, Fully Outfitted Home Gym, Sauna, And Two Ensuite Baths. With Each Floor Meticulously Planned To Offer Over 4, 000 Square Feet Of Carefully Curated Space, This Modern Masterpiece By Rosewood Developers Promises An Unparalleled Lifestyle Of Sophistication And Comfort.
| Location/Town | East Hampton |
| Area/County | Suffolk |
| Prop. Type | Single Family House for Sale |
| Style | Modern |
| Tax | $4,611.00 |
| Bedrooms | 8 |
| Total Rooms | 15 |
| Total Baths | 12 |
| Full Baths | 11 |
| 3/4 Baths | 1 |
| Year Built | 2023 |
| Basement | Finished, Full |
| Construction | Frame |
| Lot Size | 6.98 |
| Lot SqFt | 304,049 |
| Heat Source | Natural Gas, See Rem |
| Parking Features | Private, Attached |
| Tax Lot | 3 |
| School District | East Hampton |
| Middle School | East Hampton Middle School |
| Elementary School | John M Marshall Elementary Sch |
| High School | East Hampton High School |
| Listing information courtesy of: BERKSHIRE HATHAWAY | |