RealtyDepotNY
Cell: 347-219-2037
Fax: 718-896-7020
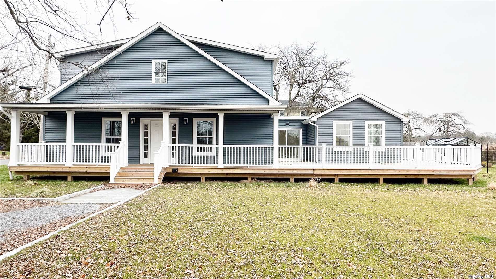
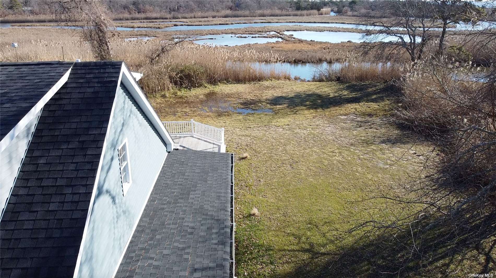
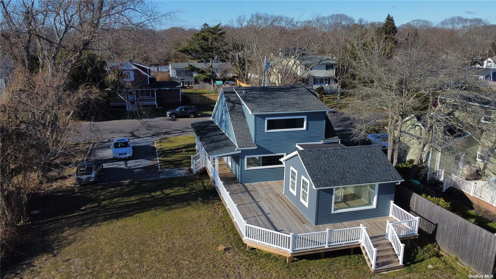
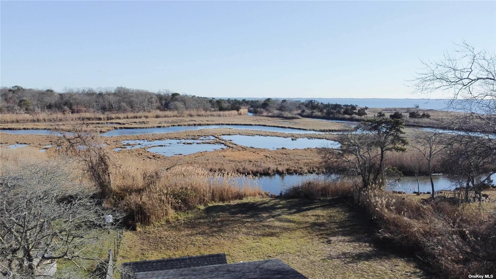
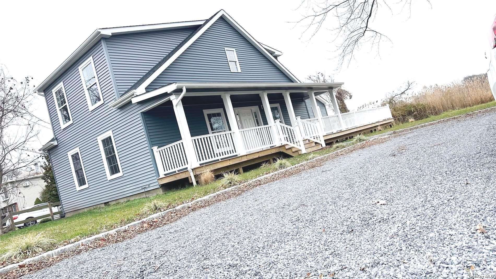
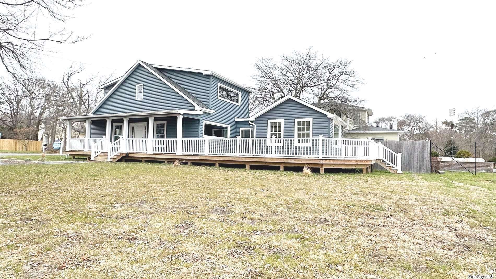
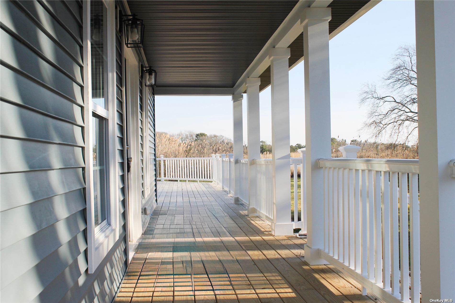
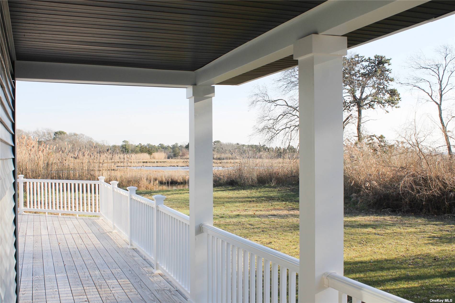
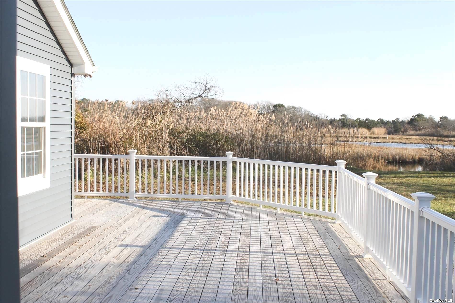
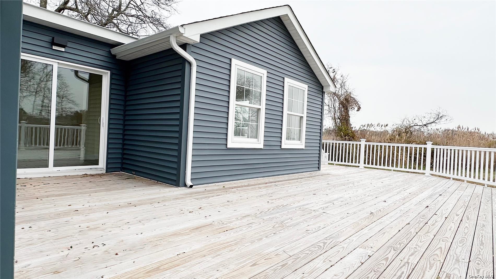
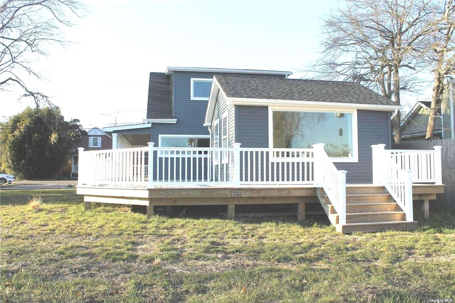
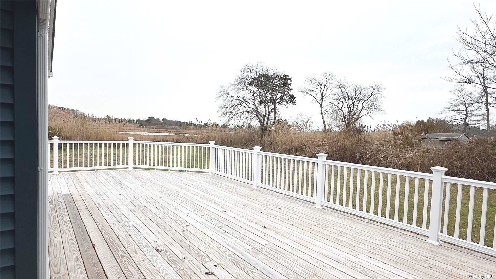
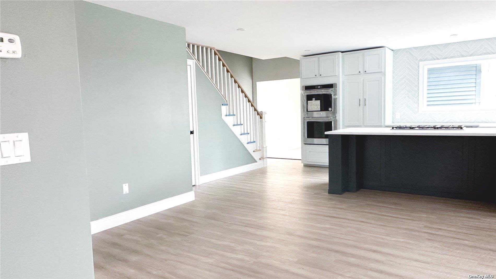
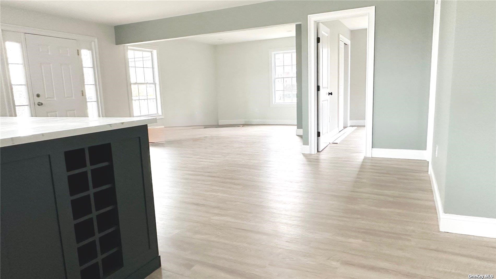
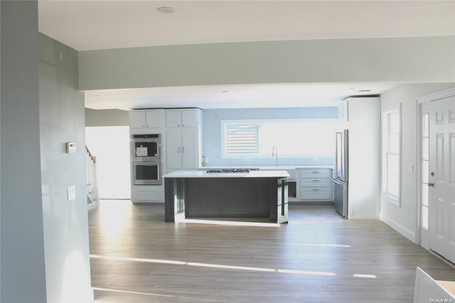
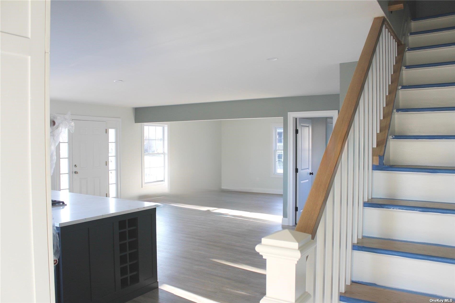
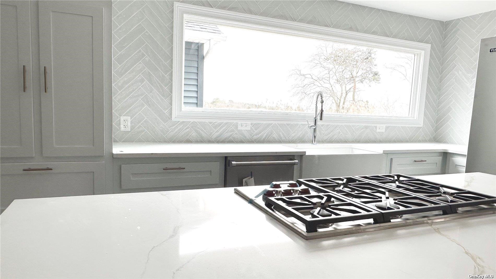
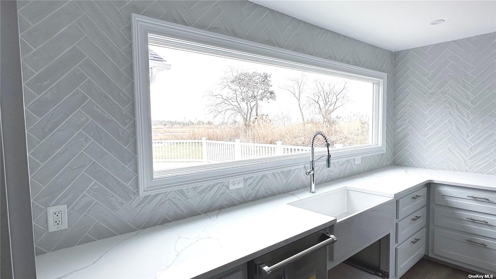
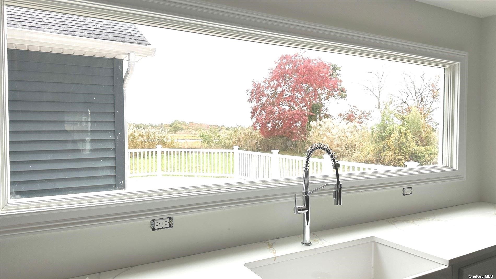
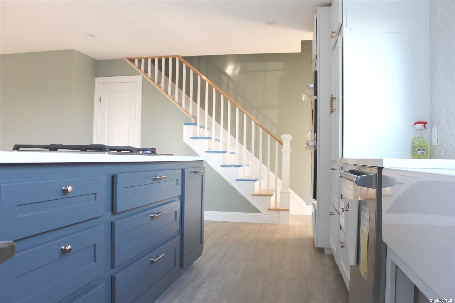
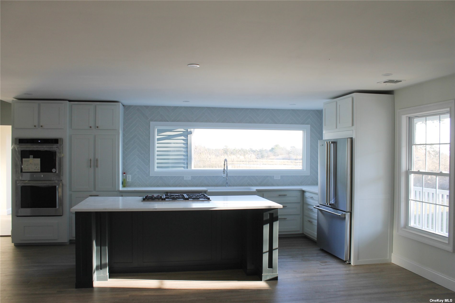
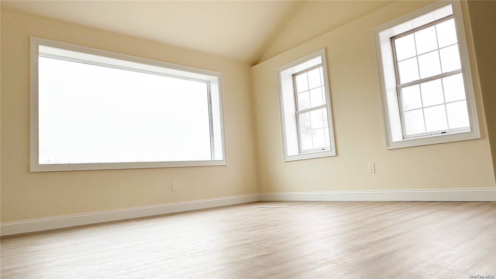
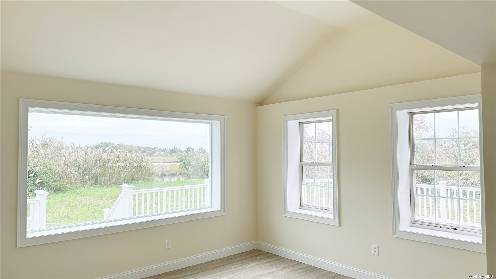
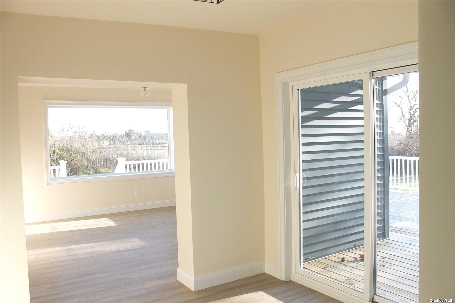
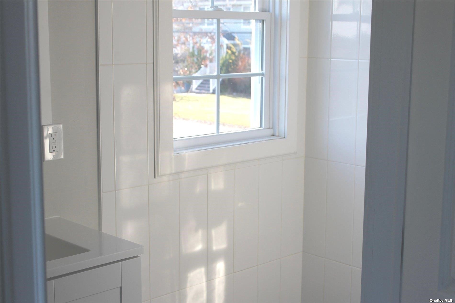
Spectacular Waterfront Oasis In Patchogue, Ny Discover The Epitome Of Modern Living At This Meticulously Renovated Home 247 S Dunton Ave Ny11772 Offers A Perfect Blend Of Luxury, Comfort, And Breathtaking Views. Key Features: Comprehensive Renovation: Experience The Charm Of A Brand-new Home With A Complete Renovation From The Ground Up. State-of-the-art Kitchen: Revel In The Joy Of Cooking In A Brand-new Kitchen Equipped With The Latest Appliances And Contemporary Finishes. Year-round Comfort: Enjoy The Perfect Temperature Year-round With A New Heating And Central Air System Ensuring Comfort In All Seasons. Panoramic Water Views: Wake Up To Stunning Water Views From Every Room, Courtesy Of Large Windows That Bring The Outdoors In. Inviting Gray Sunroom: Unwind In The Elegant Gray Sunroom, Offering A Serene Space To Relax While Soaking In The Beauty Of Marcy Land. Outdoor Bliss: A Brand-new Deck Surrounds The House, Providing An Idyllic Setting For Outdoor Activities And Entertaining. Ideal Location: Just 50 Meters From The Water, This Home Is Situated In The Heart Of Patchogue, Offering Easy Access To Patchogue Main Street And A Myriad Of Year-round Activities. Proximity To Fir Island Ferry: Explore Nearby Islands Effortlessly With The Fir Island Ferry Just A Stone's Throw Away. Great Neighborhood: Immerse Yourself In The Warmth Of A Welcoming Community, Making This The Perfect Place To Call Home.
| Location/Town | East Patchogue |
| Area/County | Suffolk |
| Prop. Type | Single Family House for Sale |
| Style | Cape Cod |
| Tax | $3,360.00 |
| Bedrooms | 4 |
| Total Rooms | 7 |
| Total Baths | 3 |
| Full Baths | 2 |
| 3/4 Baths | 1 |
| Year Built | 1930 |
| Basement | None |
| Construction | Energy Star (Yr Blt), Frame, Shingle Siding |
| Lot Size | 2614 |
| Lot SqFt | 2,614 |
| Cooling | Central Air |
| Heat Source | Natural Gas, Forced |
| Property Amenities | A/c units |
| Window Features | Skylight(s) |
| Lot Features | Private, Protected Wetlands |
| Parking Features | Private, Driveway, No Garage |
| Tax Lot | 2 |
| School District | South Country |
| Middle School | Bellport Middle School |
| Elementary School | Brookhaven Elementary School |
| High School | Bellport Senior High School |
| Features | First floor bedroom, den/family room, eat-in kitchen, marble counters |
| Listing information courtesy of: Islands End Real Estate | |