RealtyDepotNY
Cell: 347-219-2037
Fax: 718-896-7020
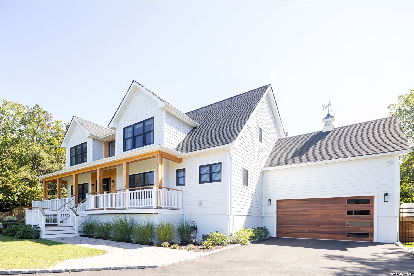
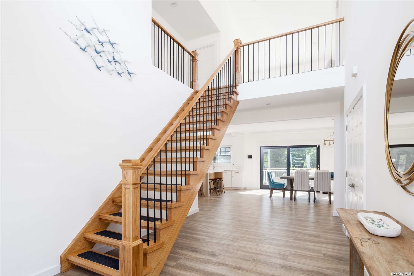
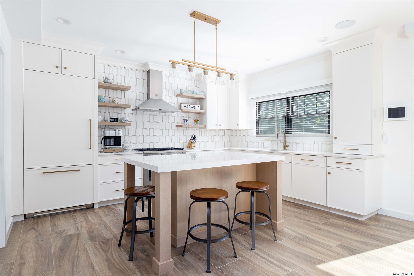
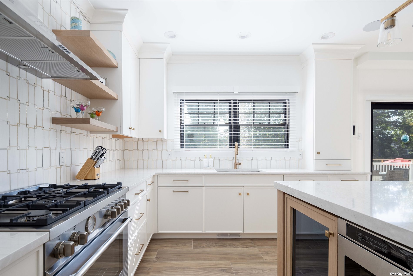
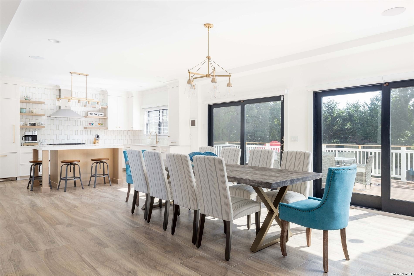
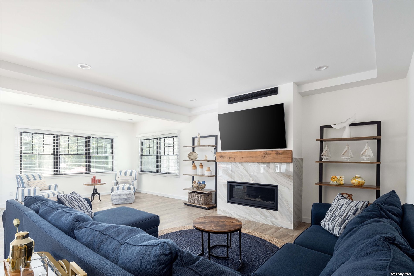
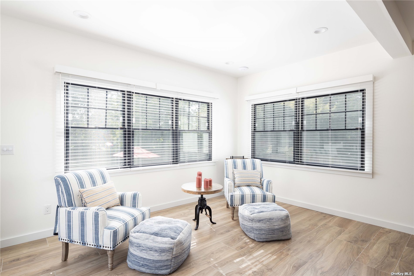
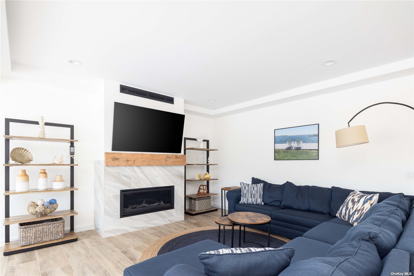
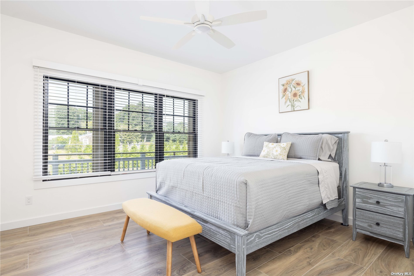
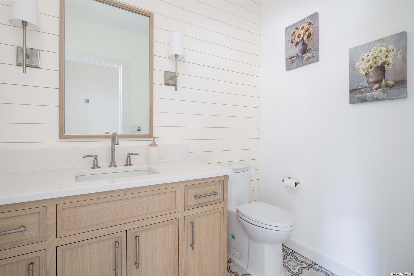
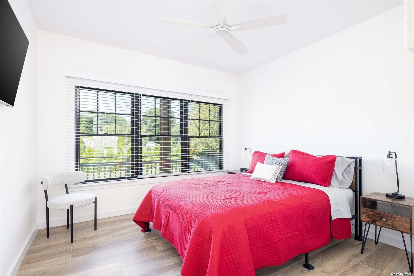
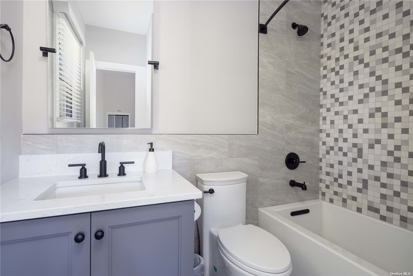
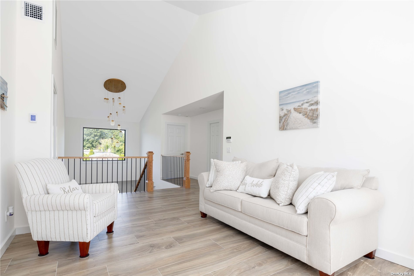
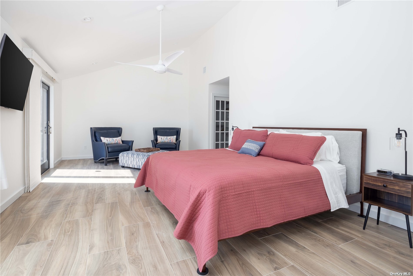
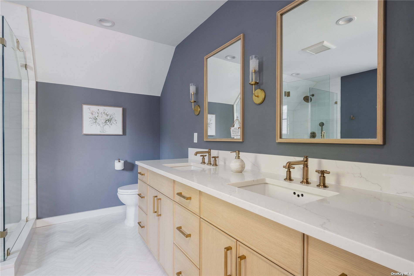
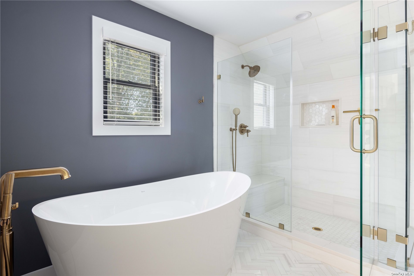
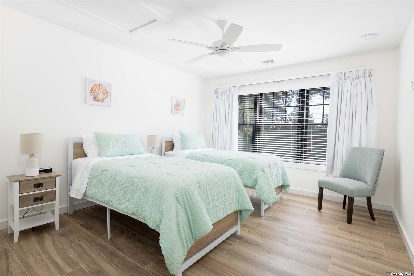
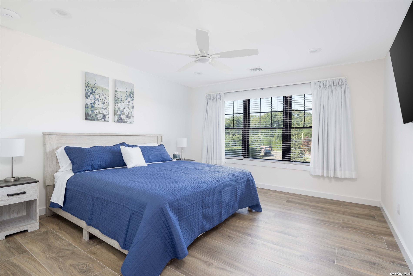
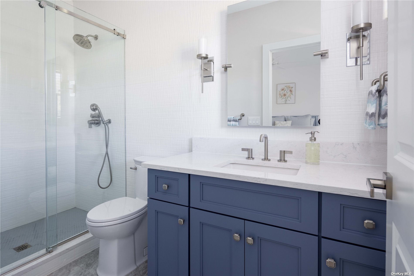
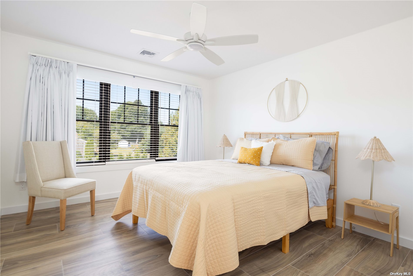
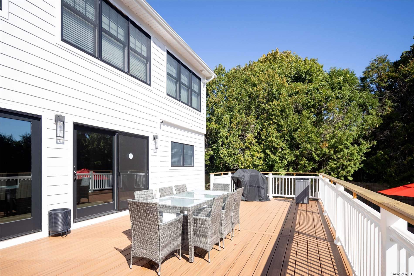
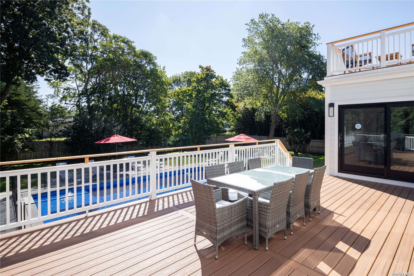
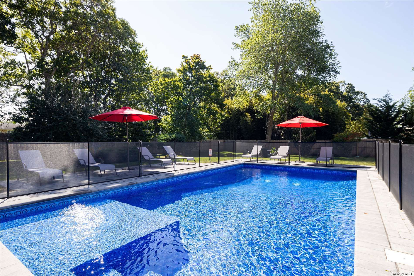
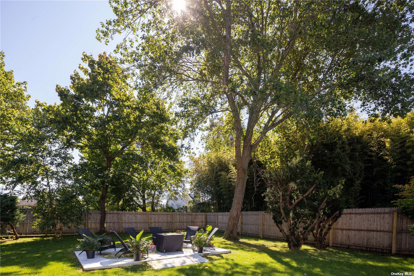

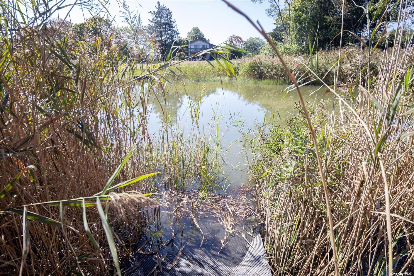
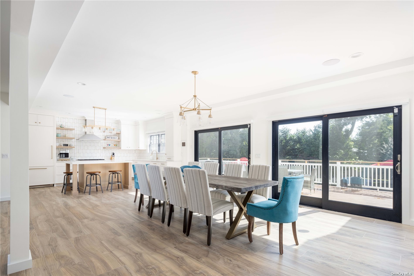
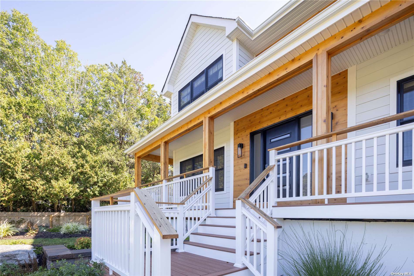
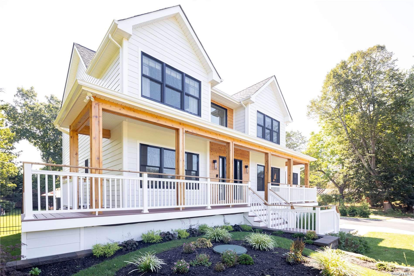
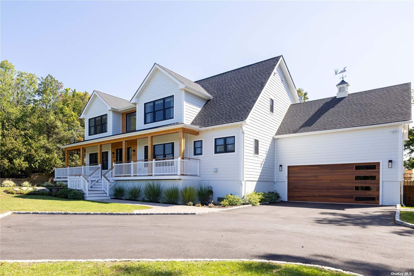
Enjoy This Spacious And Stunning New Construction In East Quogue With Its Perfect Location, South Of Montauk Highway And A Stones Throw To The Village! This Expansive Light Filled Stunner Was Designed For Easy, Yet Gracious Living. The Open Concept First Floor Is Perfect For Gathering With Guests, And Has 2 Junior Primary En-suites. The Chef's Kitchen With Bertazzoni Appliances Is Beyond And Certainly A Highlight As It Opens To Dining And Living Areas That Lead Out To Expansive Decking. The Heated Saltwater Pool, With A Sunshelf, 6' Depth And Child Safety Fence. The Stone Patio Is Centered Off The Deck And The Open Back Yard Is Fully Landscaped With Shaded Areas And Fire Pit. With 6 Bedrooms And 5 1/2 Baths Across Two Floors, Privacy Abounds. Amenities Include; Radiant Heat Throughout The Home, Gas Fireplace, Generator, Central Station Security, Sonos In And Out, Double Washers And Dryers With An Additional Stackable Washer Dryer On The Main Level, Child Pool Fencing... Stroll Your Private Path To The Creek And Launch Your Paddle Boards And Kayaks. An Amazing Property With Every Attention To Detail.
| Location/Town | East Quogue |
| Area/County | Suffolk |
| Prop. Type | Single Family House for Sale |
| Style | Post Modern |
| Tax | $9,742.00 |
| Bedrooms | 6 |
| Total Rooms | 10 |
| Total Baths | 6 |
| Full Baths | 5 |
| 3/4 Baths | 1 |
| Year Built | 2022 |
| Basement | Crawl Space |
| Construction | Blown-In Insulation, Frame, HardiPlank Type |
| Lot Size | 26028 |
| Lot SqFt | 26,136 |
| Cooling | Central Air |
| Heat Source | Propane, Forced Air, |
| Features | Balcony, Sprinkler System |
| Pool | In Ground |
| Patio | Deck, Patio, Porch |
| Window Features | New Windows |
| Lot Features | Corner Lot |
| Parking Features | Private, Attached, 1 Car Attached, Driveway |
| Tax Lot | 6 |
| School District | East Quogue |
| Middle School | Westhampton Middle School |
| Elementary School | East Quogue School |
| High School | Westhampton Beach Senior High |
| Features | Master downstairs, first floor bedroom, cathedral ceiling(s), den/family room, eat-in kitchen, formal dining, entrance foyer, master bath, walk-in closet(s) |
| Listing information courtesy of: Daniel Gale Sothebys Intl Rlty | |