RealtyDepotNY
Cell: 347-219-2037
Fax: 718-896-7020
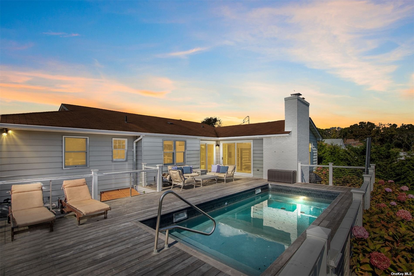
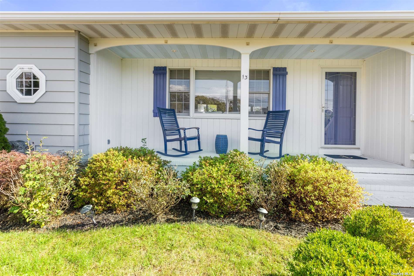
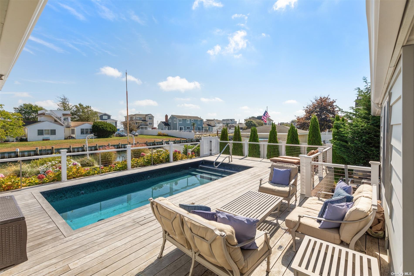
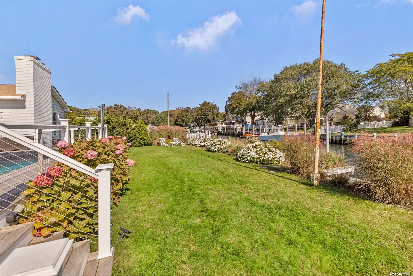
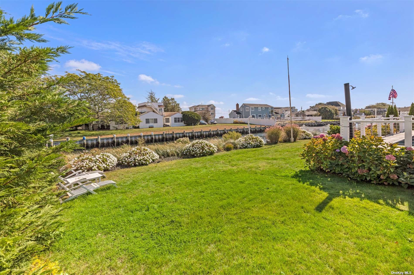
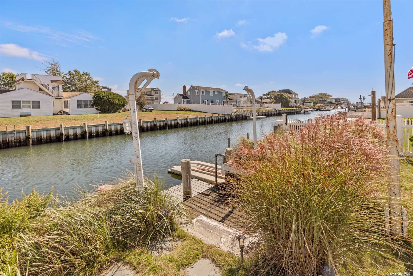
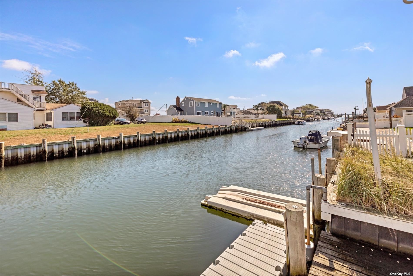
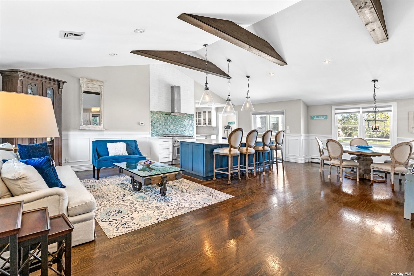
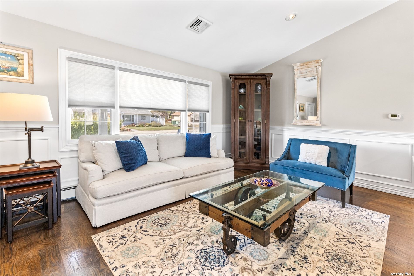
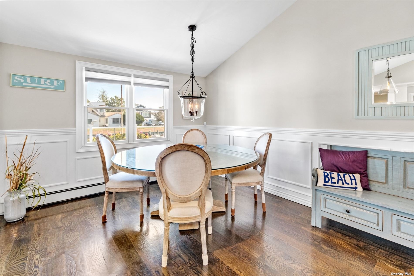
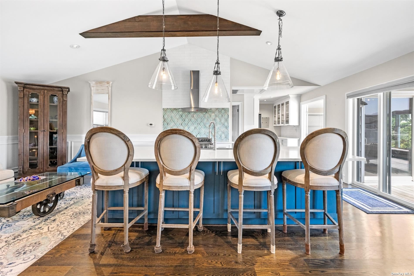
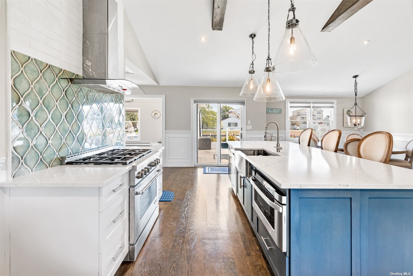
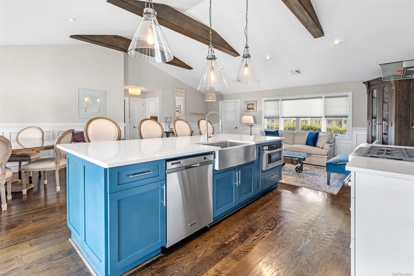
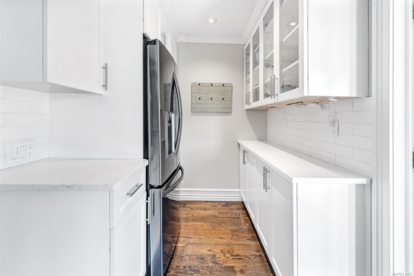
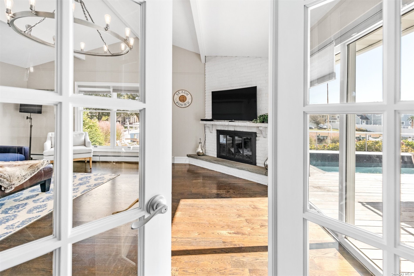
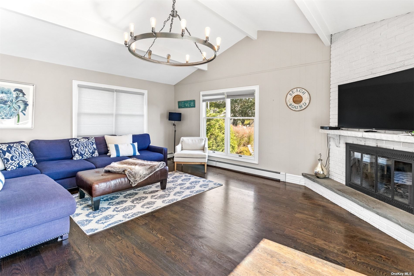
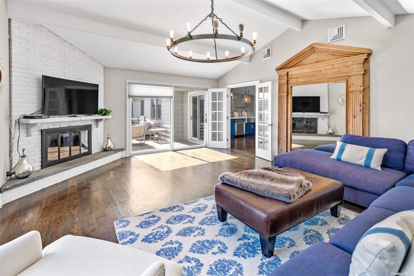
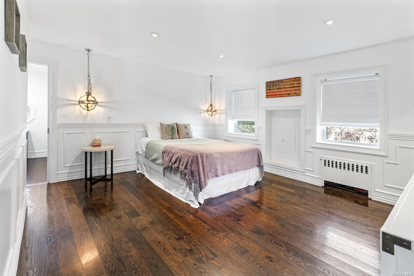
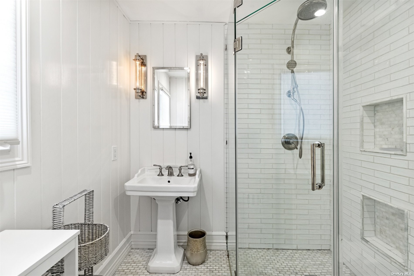
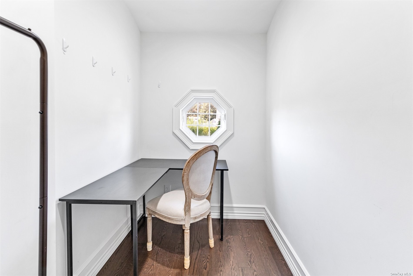
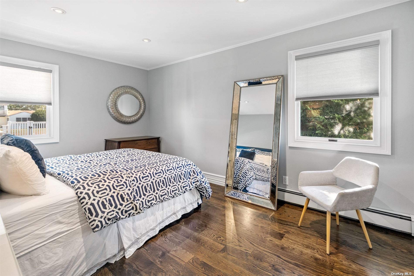
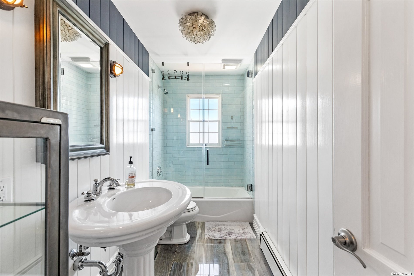
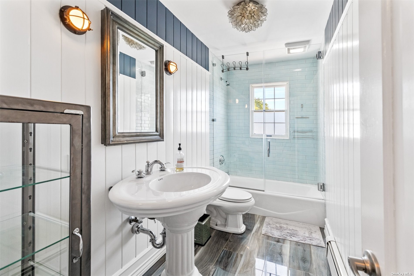
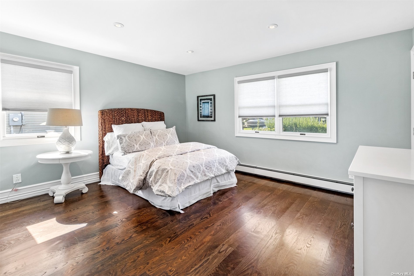
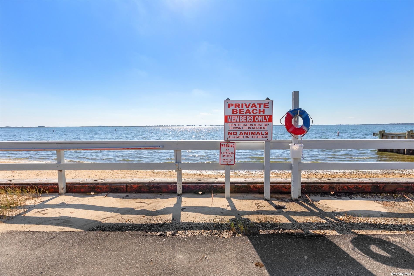
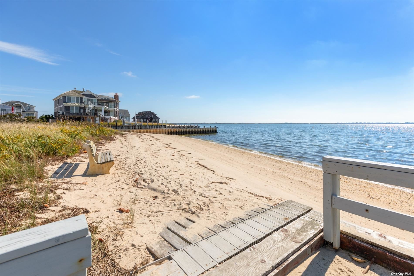
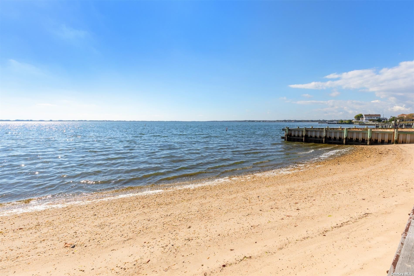
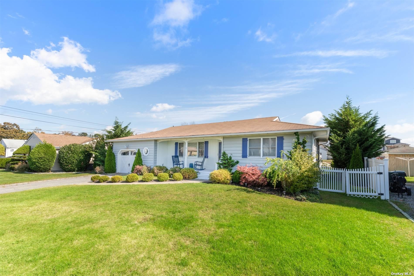
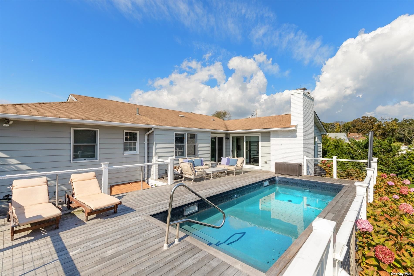
Truly Turn-key House. Paddle Board On The Calm Open Bay Right Off Your Backyard Dock. Located In A Private Beach Community. This 3 Bedroom, 2 Bath Expanded Ranch Offers An Open Floor Plan And Has Been Newly Renovated Throughout. This Beautiful Home Offers A Brand New Luxury Kitchen, New Bathrooms, Hardwood Floors, New Heated Pool, New Ipe Decking. Everything Has Been Done With Expert Craftsmanship And Great Taste. This Home Offers Lots Of Natural Light On The Interior And Boasts A Beautifully Manicured, And Landscaped Outdoor Space, That Has Sun All Day! On .26 Acres On A Cul-de-sac, You Are 100 Yards Away From A Private Beach At The End Of The Street. This Home Is On The Water With Eastern Exposure And Beautiful Views Of The Sunrise. In Addition, The Home Boasts 80 Feet Of Private Bulkhead, A Boat Dock, And Jet Ski Lift, With Direct Access To Tiana Bay. A True Boaters Paradise! Other Extras Include A Whole Home Generac Generator, Central Air Conditioning, A Large Den With A Wood Burning Fireplace, A Full Basement With Full Size Refrigerator, Freezer, And Even A Ping Pong Table. A Perfect Place For Building Lasting Memories.
| Location/Town | East Quogue |
| Area/County | Suffolk |
| Prop. Type | Single Family House for Sale |
| Style | Ranch |
| Tax | $8,756.00 |
| Bedrooms | 3 |
| Total Rooms | 9 |
| Total Baths | 2 |
| Full Baths | 2 |
| Year Built | 1994 |
| Basement | Full |
| Construction | Post and Beam, Cedar, Shake Siding |
| Lot Size | .26 |
| Lot SqFt | 11,326 |
| Cooling | Central Air |
| Heat Source | Oil, Forced Air |
| Property Amenities | Curtains/drapes, dishwasher, dryer, fireplace equip, freezer, microwave, pool equipt/cover, refrigerator |
| Pool | In Ground |
| Patio | Deck |
| Community Features | Near Public Transportation |
| Lot Features | Near Public Transit |
| Parking Features | Private, Attached, 1 Car Attached |
| Tax Lot | 212 |
| School District | East Quogue |
| Middle School | Westhampton Middle School |
| Elementary School | East Quogue School |
| High School | Westhampton Beach Senior High |
| Features | Master downstairs, first floor bedroom, den/family room, eat-in kitchen, living room/dining room combo, master bath |
| Listing information courtesy of: Nest Seekers International LLC | |