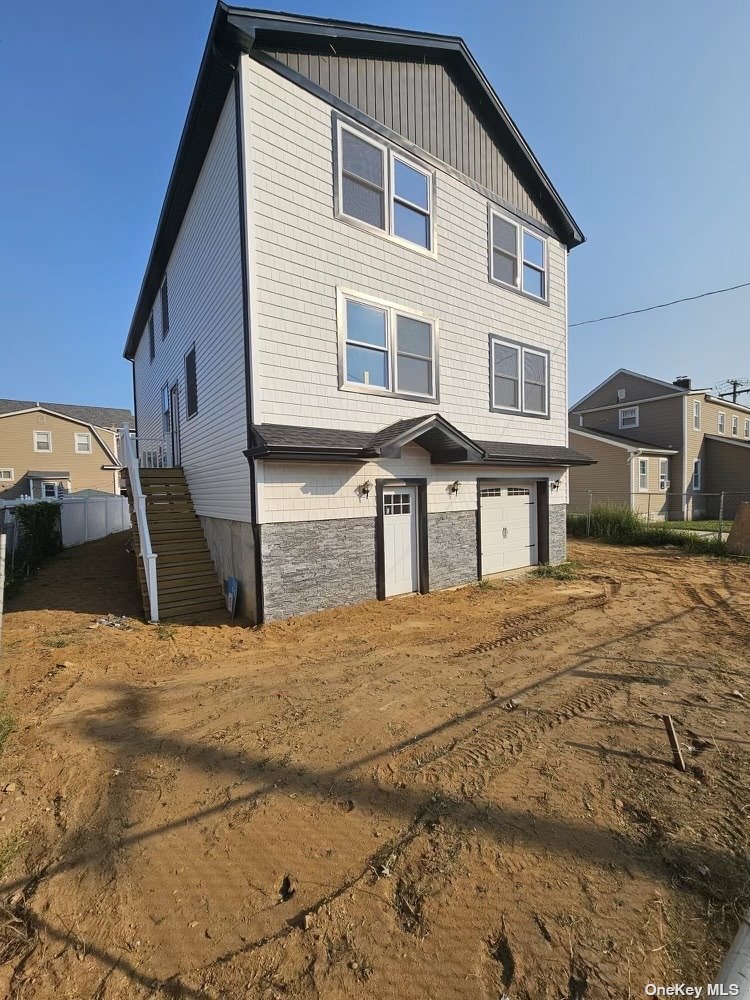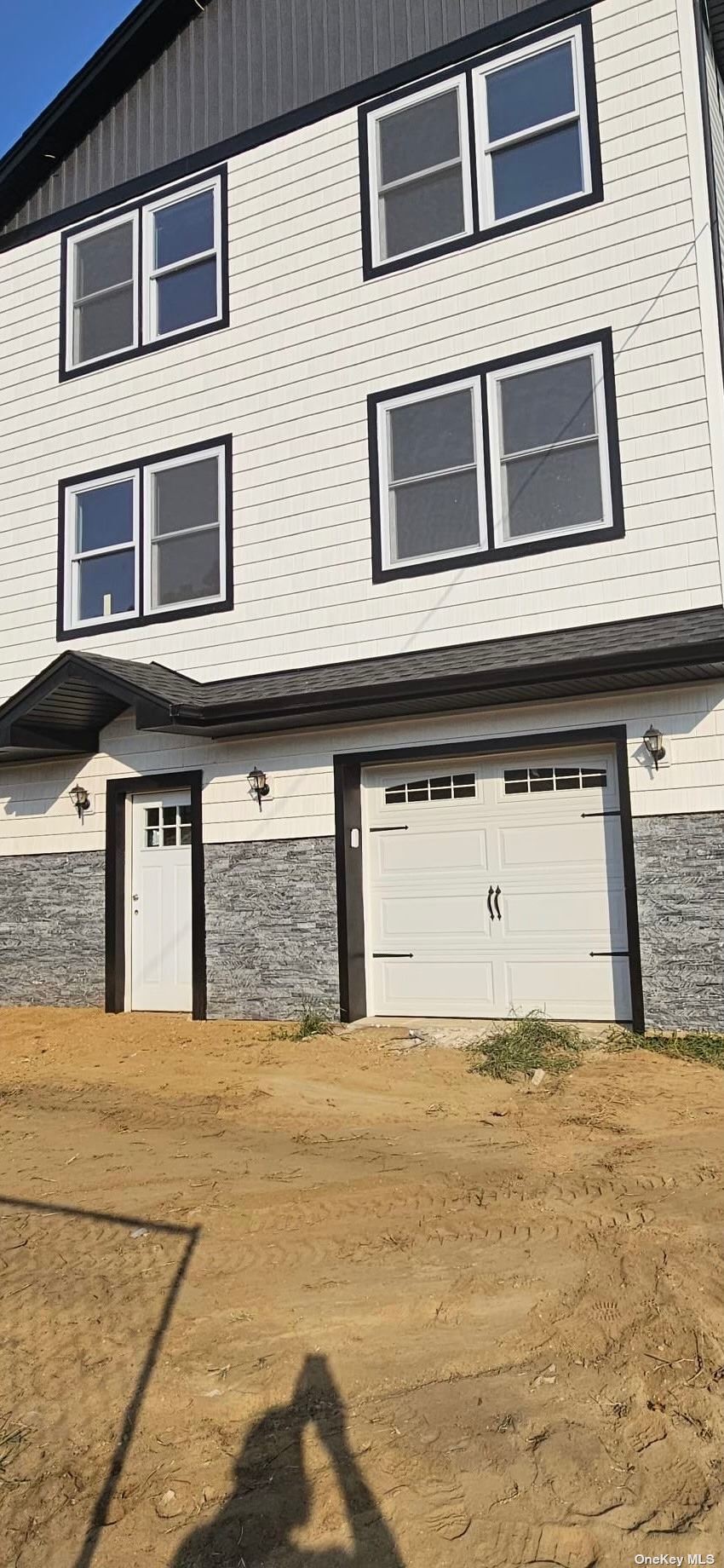RealtyDepotNY
Cell: 347-219-2037
Fax: 718-896-7020


Magnificent Brand New Construction Home, This State Of The Art Property Consists Of A Stunning Open Concept Floor Plan , This Home Is Over 4000 Square Feet With 4 Huge Bedrooms With The Primary Bedroom Having A Stunning Ensuite, The Chefs Style Kitchen Is Huge With A Center Island Which Is An Entertainers Dream, The Layout Is Generously Proportioned, With Lots Of Huge Custom Windows, Which Lets In An Ample Amount Of Sun Light. From The 2nd Floor Enjoy Beautiful Water Views Which Make You Feel Like You Are On Vacation, The Main Floor Livingroom Is Extreemly Large And The Open Flowing Floor Plan Lets You Be In Constant Contact With Friends And Guests Sitting In The Extra Large Dining Room., The Home Has A Total Of 4 Full Bath Rooms , And The Ground Floor Has 800 Sf Of Unfinished Space Which Can Eventually Be Created Into A Wonderful Gym, Library Or Anything You Wish To Create In Your Imagination.
| Location/Town | East Rockaway |
| Area/County | Nassau |
| Prop. Type | Single Family House for Sale |
| Style | Colonial |
| Tax | $27,260.00 |
| Bedrooms | 4 |
| Total Rooms | 12 |
| Total Baths | 4 |
| Full Baths | 4 |
| Year Built | 2023 |
| Basement | None |
| Construction | Block, Energy Star (Yr Blt), Frame, Vinyl Siding |
| Lot Size | 50x100 |
| Lot SqFt | 5,000 |
| Cooling | Central Air |
| Heat Source | Natural Gas, Baseboa |
| Property Amenities | A/c units, dishwasher, energy star appliance(s), light fixtures, mailbox, microwave, refrigerator, washer |
| Window Features | New Windows, Double Pane Windows, ENERGY STAR Qualified Windows |
| Community Features | Park, Near Public Transportation |
| Lot Features | Near Public Transit |
| Parking Features | Private, Attached, 2 Car Attached |
| Tax Lot | 107 |
| School District | East Rockaway |
| Middle School | East Rockaway Junior-Senior Hi |
| Elementary School | Rhame Avenue Elementary School |
| High School | East Rockaway Junior-Senior Hi |
| Features | Smart thermostat, first floor bedroom, den/family room, eat-in kitchen, formal dining, master bath, storage |
| Listing information courtesy of: Realty Trends Corp | |