RealtyDepotNY
Cell: 347-219-2037
Fax: 718-896-7020
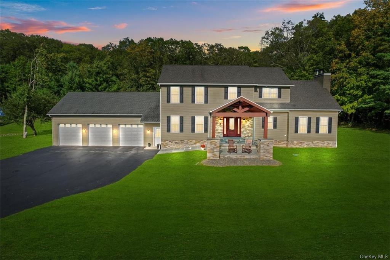
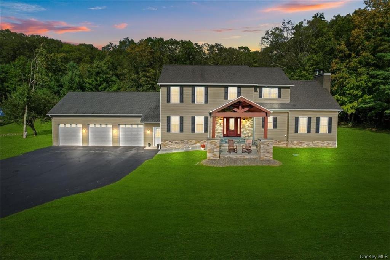
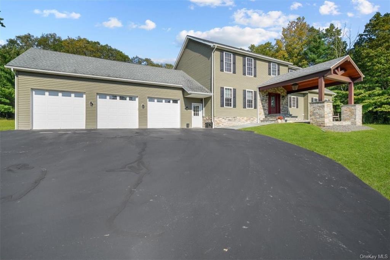
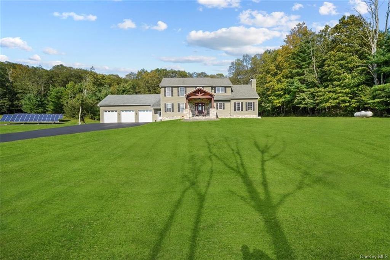
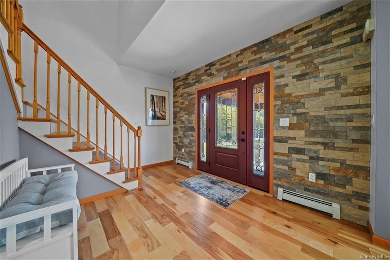
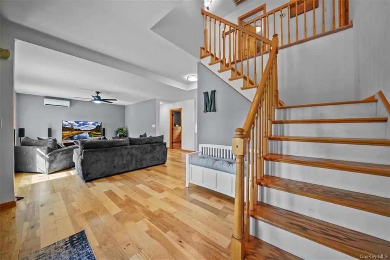
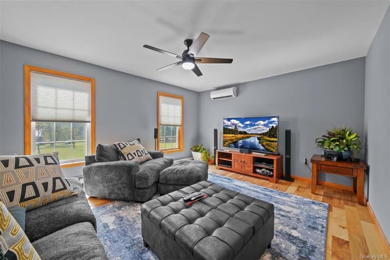
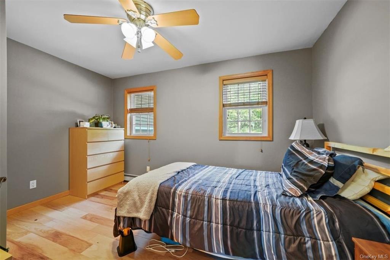
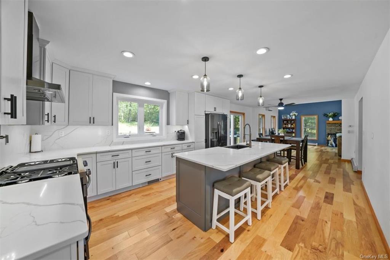
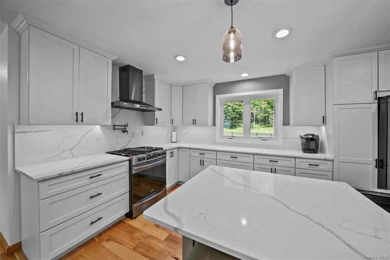
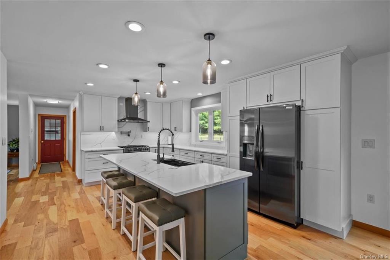
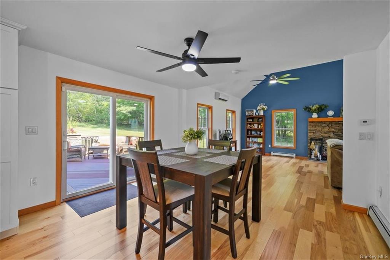
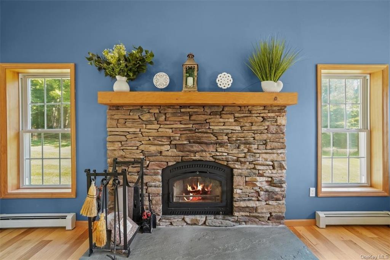
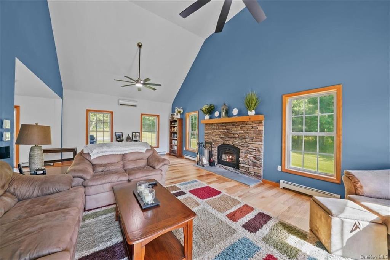
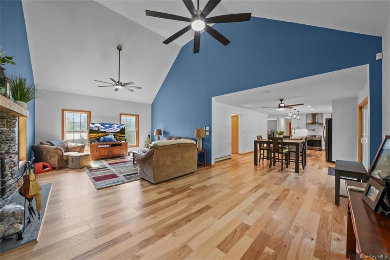
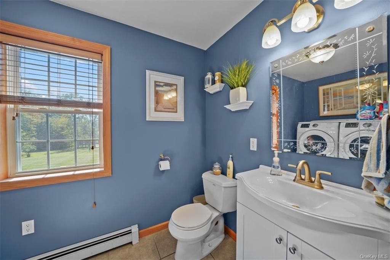
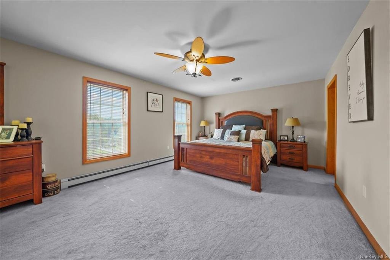
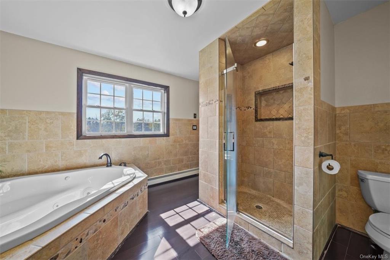
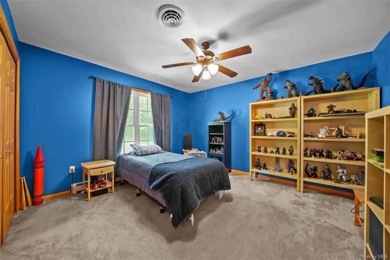
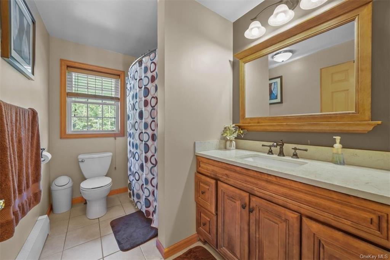
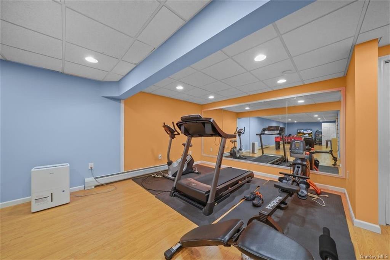
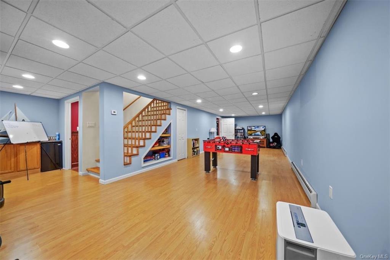
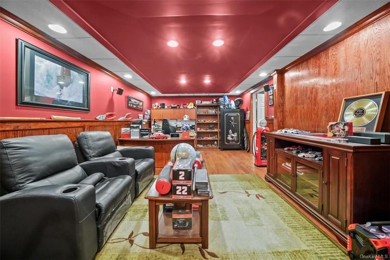
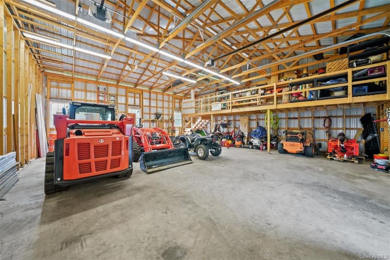
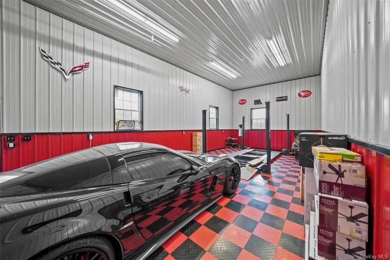
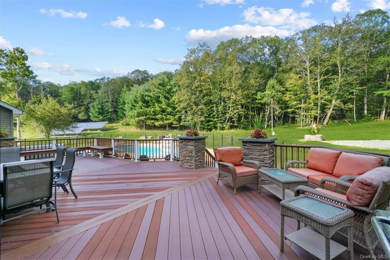
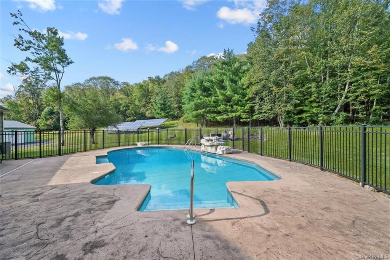
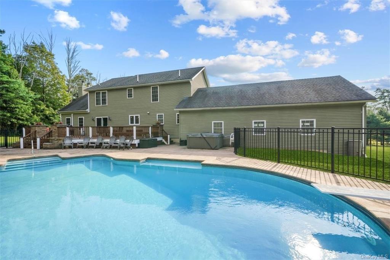
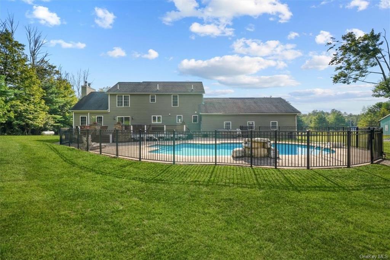
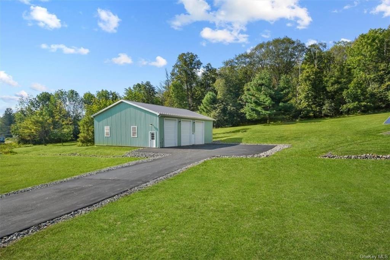
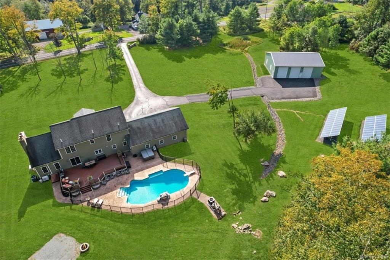
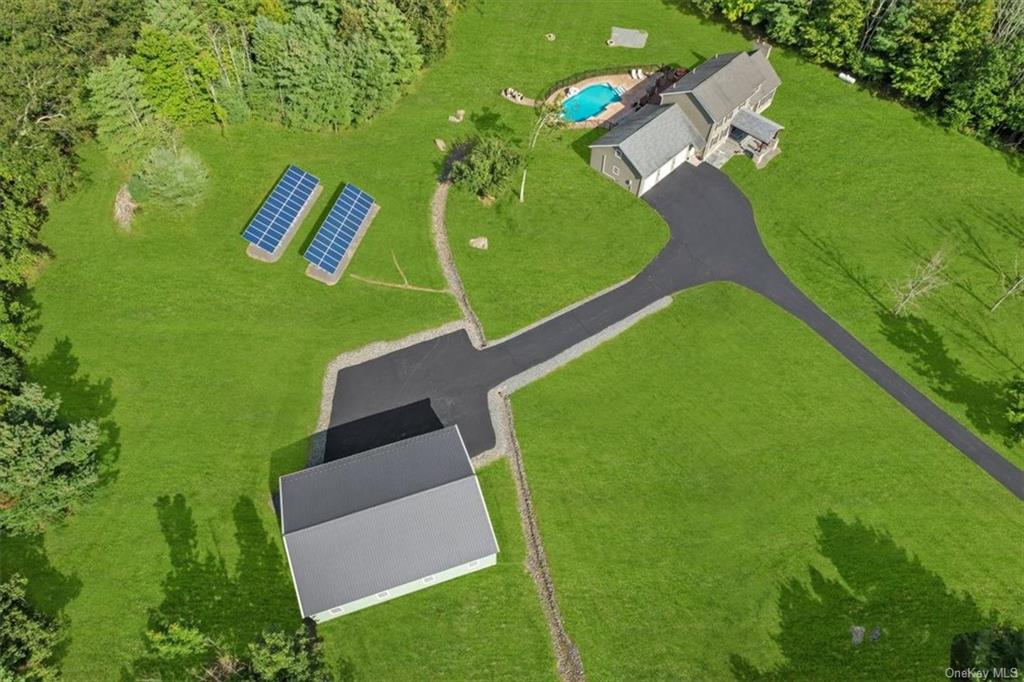
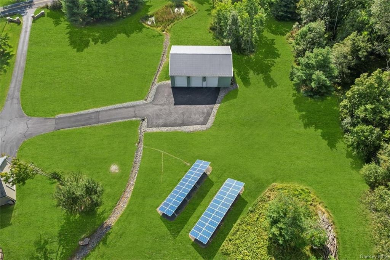
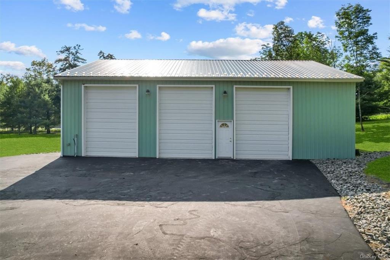
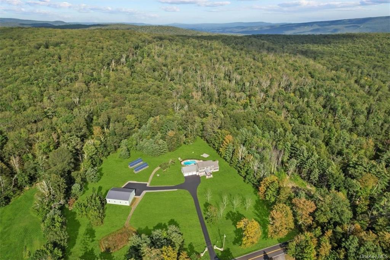
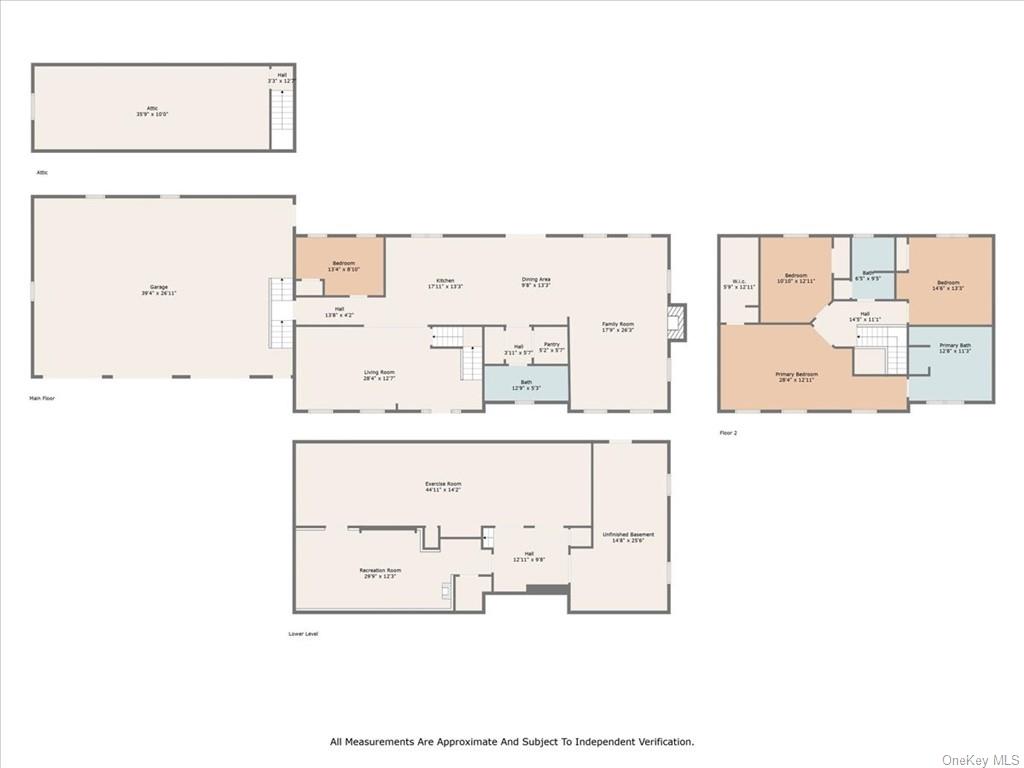
Nestled In The Picturesque Ellenville, Ny, Within The Sought-after Hudson Valley Region, This Colonial-style Home Offers The Epitome Of Secluded Luxury. Situated On Expansive Acres Of Pristine Privacy, This Property Boasts Numerous Desirable Features. 4 Bedrooms, With Private Ensuite, Full Finished Basement. Perfect For A Family Or Investment Opportunity. The Colonial-style Home Has Been Meticulously Upgraded And Maintained, Ensuring Modern Comfort And Style. Inside, You'll Find Spacious Living Areas, Perfect For Relaxation And Entertainment. Four Bedrooms, Three Baths With Private Ensuite, Full Finished Basement, Perfect For A Family Or Investment Opportunity. The Outdoor Oasis Is A Highlight, Featuring A Built-in Pool And A Hot Tub, Creating A Serene Retreat For Warm Summer Days And Cozy Evenings. For Hobbyists And Collectors, The Property Includes Commercial Garage Space, Providing Ample Room For Storing And Working On Your Favorite Toys Or Projects. One Exceptional Feature Is The Solar Panel System, Which Not Only Contributes To A Sustainable Lifestyle But Also Results In Extremely Minimal Utility Bills, Making This Home Environmentally Friendly And Cost-effective. This Property Offers A Rare Combination Of Privacy, Luxury, And Sustainability, Making It A Dream Residence In The Hudson Valley's Charming Ulster Heights. **additional 77 Acre Parcel Available For Sale. Possible Subdivision**
| Location/Town | Wawarsing |
| Area/County | Ulster |
| Post Office/Postal City | Ellenville |
| Prop. Type | Single Family House for Sale |
| Style | Colonial |
| Tax | $15,546.00 |
| Bedrooms | 4 |
| Total Rooms | 10 |
| Total Baths | 3 |
| Full Baths | 2 |
| 3/4 Baths | 1 |
| Year Built | 2005 |
| Basement | Finished, Full |
| Construction | Frame |
| Lot SqFt | 278,784 |
| Cooling | Central Air, Ductless |
| Heat Source | Electric, Oil, Propa |
| Property Amenities | Energy star appliance(s), generator, hot tub, pool equipt/cover, refrigerator, solar panels owned |
| Pool | In Ground |
| Parking Features | Attached, 3 Car Attached, 4+ Car Attached, Driveway |
| Tax Assessed Value | 451400 |
| School District | Ellenville |
| Middle School | Ellenville Middle School |
| Elementary School | Ellenville Elementary School |
| High School | Ellenville High School |
| Features | Master bath, open kitchen, pantry, walk-in closet(s) |
| Listing information courtesy of: Exp Realty | |