RealtyDepotNY
Cell: 347-219-2037
Fax: 718-896-7020
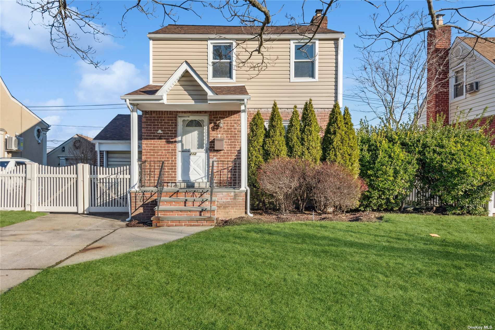
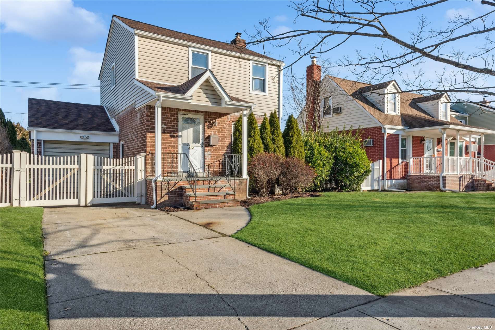
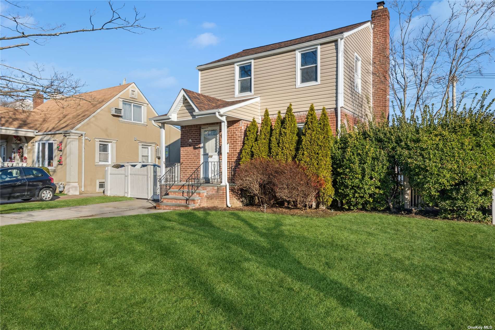
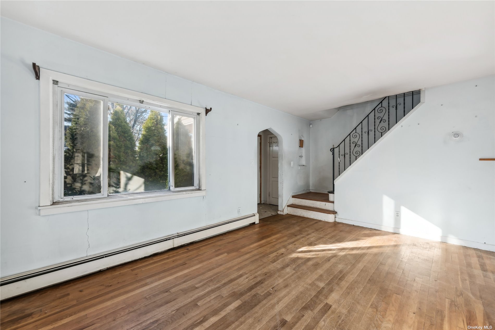
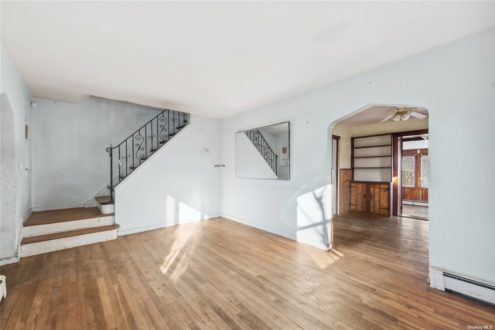
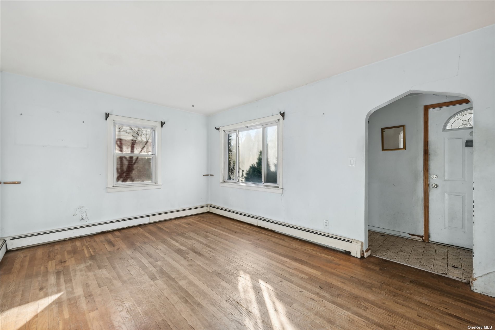
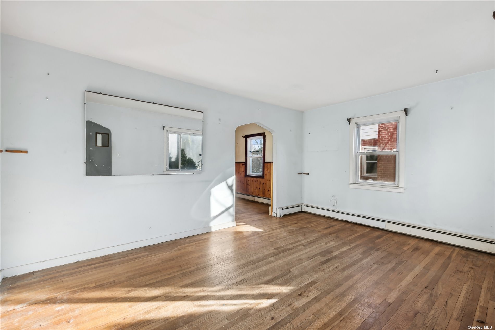
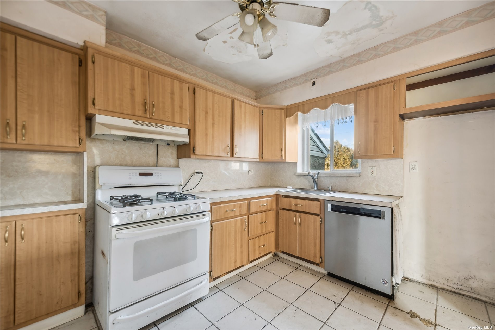
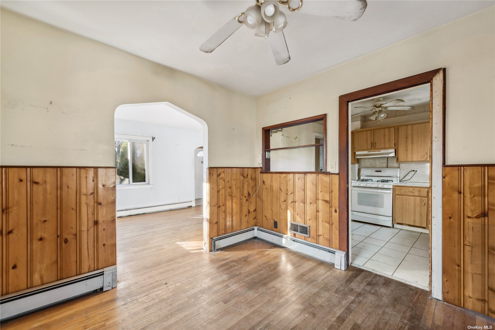
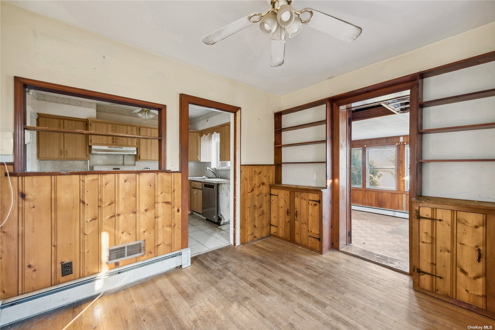
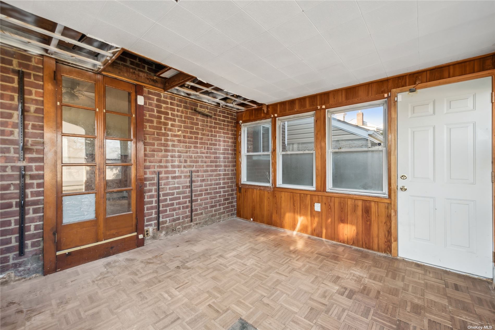
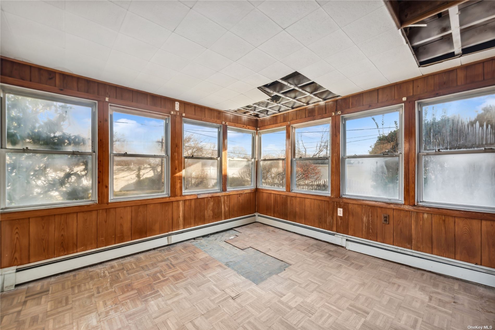
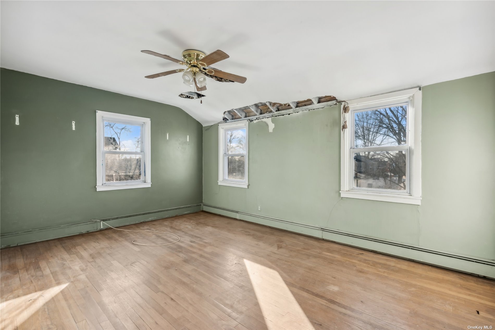
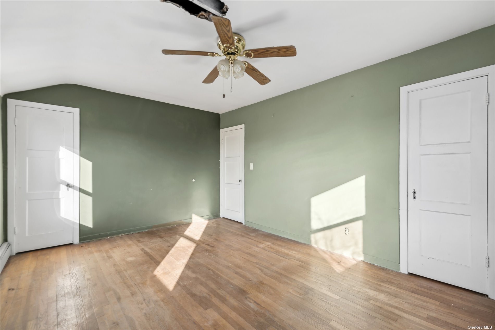
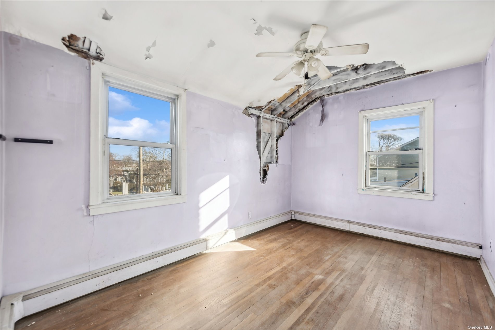
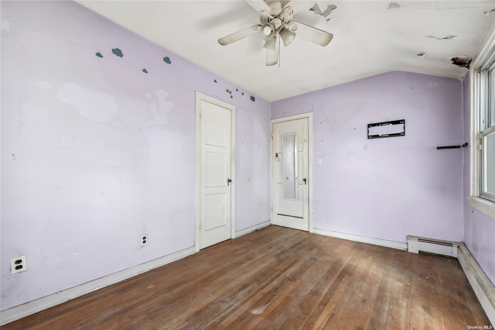
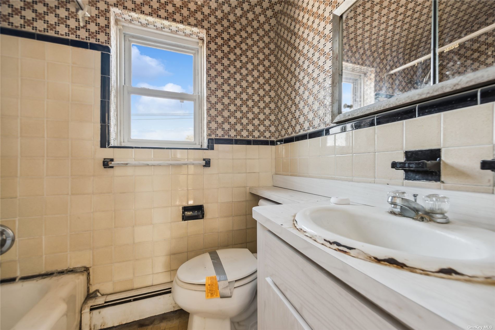
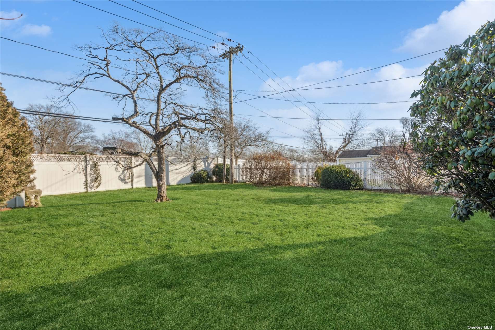
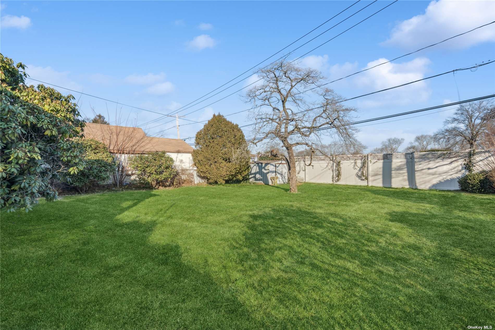
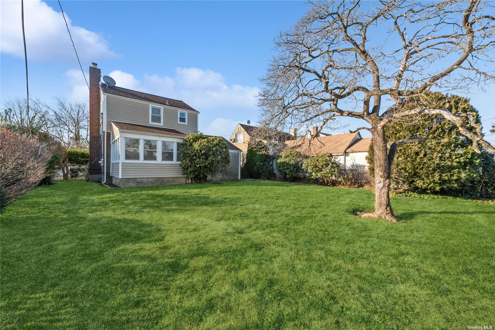
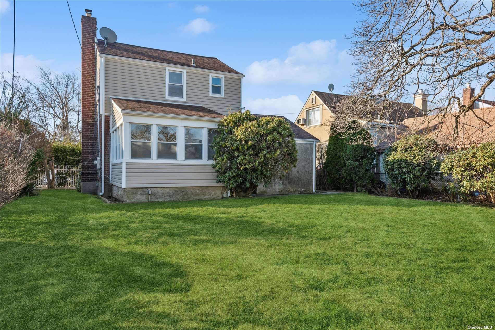
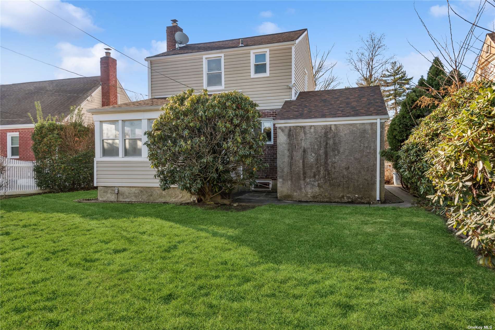
Introducing A Fantastic Opportunity Nestled On A 50x125 Lot With Meticulously Landscaped Surroundings. The First Floor Boasts A Spacious Living Room And Dining Room, Adorned With Hardwood Floors And Abundant Natural Light. The Seamless Flow Leads To An Inviting Eat-in Kitchen, Complemented By A Sunroom And A Convenient Rear Door That Opens To A Private Yard - A Perfect Fusion Of Indoor And Outdoor Living. Ascending To The Second Floor Unveils Two Generously Spacious Sized Bedrooms And A Full Bathroom. This Property Is Fully Equipped With A Basement, Offering The Potential For Additional Living Space Or Storage, Along With A Convenient Half Bath. Lastly, An Attached Garage Ensures Secure Off-street Parking And Extra Storage.
| Location/Town | Elmont |
| Area/County | Nassau |
| Prop. Type | Single Family House for Sale |
| Style | Exp Cape |
| Tax | $10,418.00 |
| Bedrooms | 2 |
| Total Rooms | 6 |
| Total Baths | 2 |
| Full Baths | 1 |
| 3/4 Baths | 1 |
| Year Built | 1948 |
| Basement | Full |
| Construction | Frame, Brick, Shingle Siding |
| Lot Size | .14 |
| Lot SqFt | 6,250 |
| Cooling | None |
| Heat Source | Natural Gas, Baseboa |
| Community Features | Near Public Transportation |
| Parking Features | Private, Attached, 1 Car Attached |
| Tax Lot | 81 |
| School District | Elmont |
| Middle School | Elmont Memorial High School |
| High School | Elmont Memorial High School |
| Features | Den/family room, living room/dining room combo |
| Listing information courtesy of: Douglas Elliman Real Estate | |