RealtyDepotNY
Cell: 347-219-2037
Fax: 718-896-7020
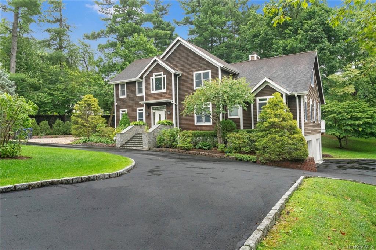
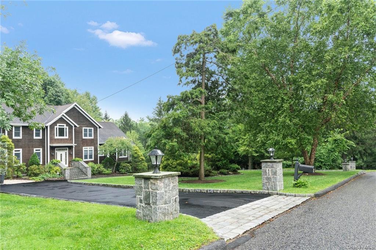
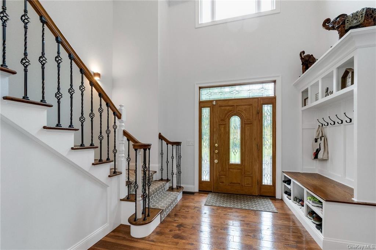
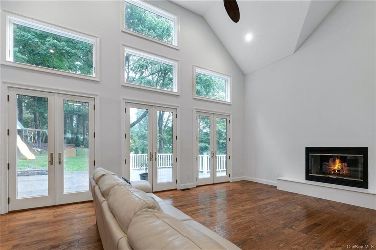
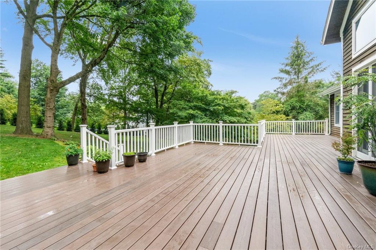
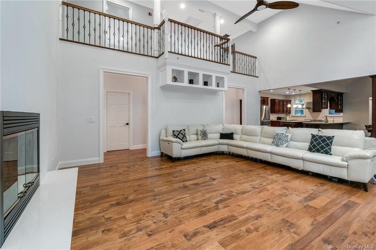
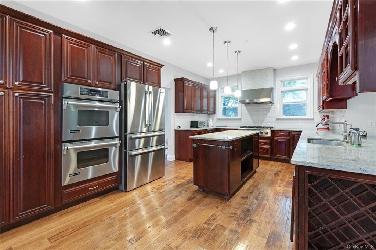
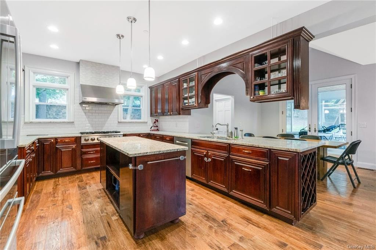
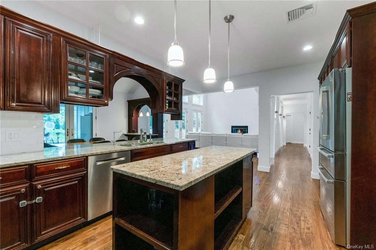
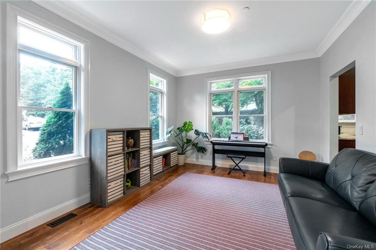
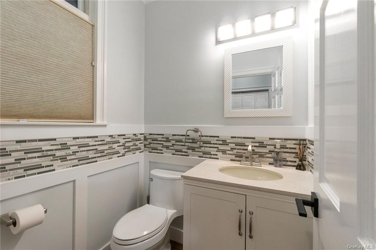
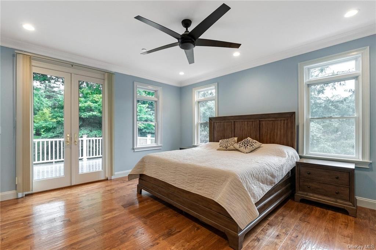
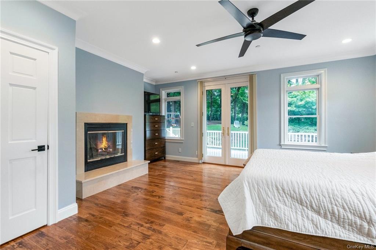
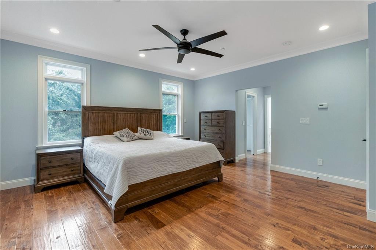
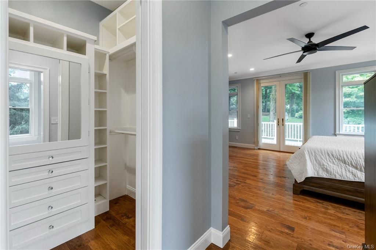
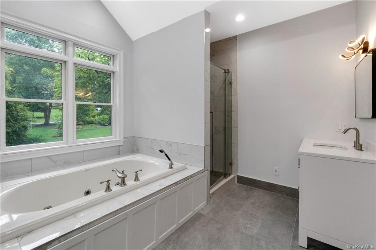
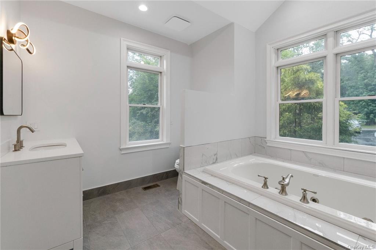
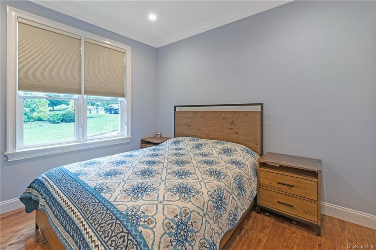
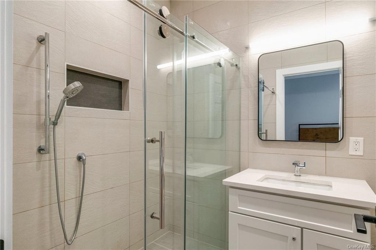
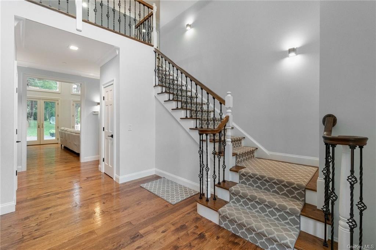
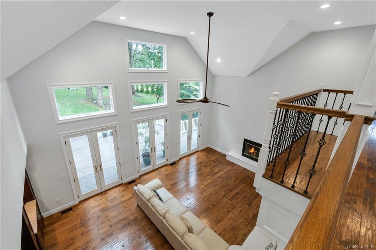
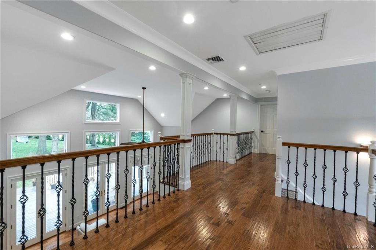
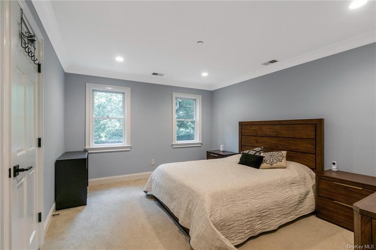
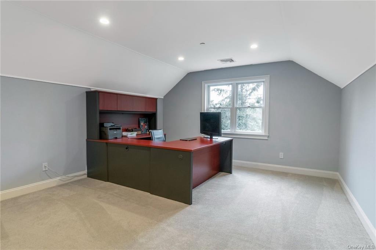
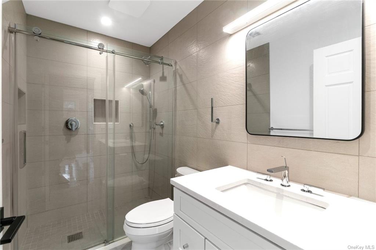
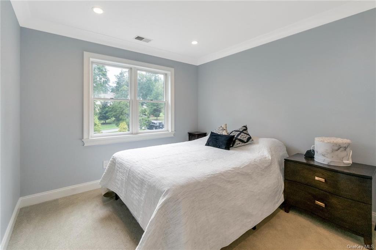
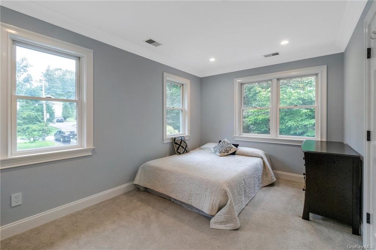
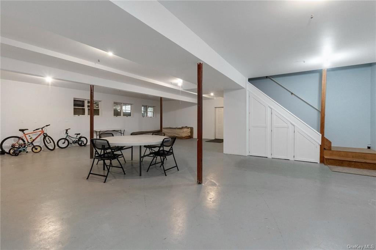
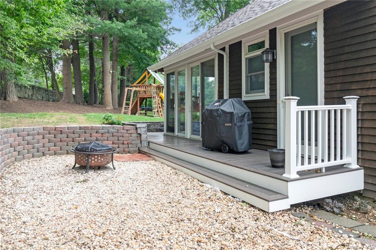
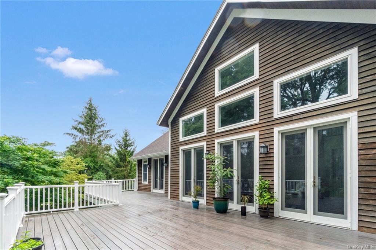
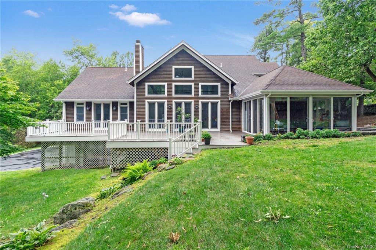
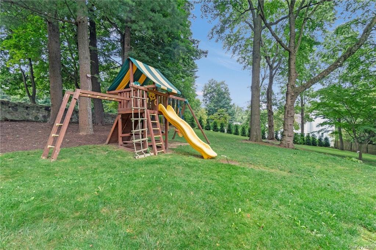
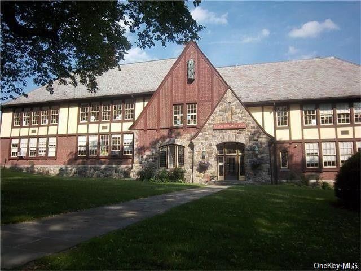
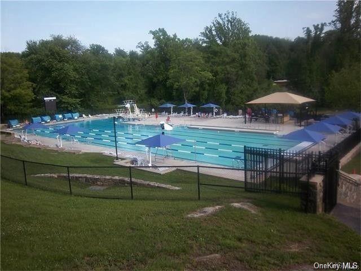
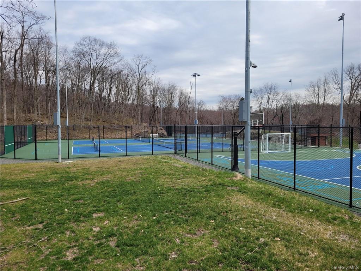

Elegant 5-bedroom, 3.5-bath Home Nestled In The Pocantico Hills School District. The Airy Entrance With High Ceilings Unfolds Into An Open First Floor, Seamlessly Connecting The Great Room, Featuring A Gas Fireplace And Three French Doors To The New Deck, Chef's Kitchen With High-end Stainless Steel Appliances. An Inviting Eating Area Leads To A Sunroom And Out To Deck. Side Door From Kitchento To Yard And Powder Room. Hall To The Primary Suite, Boasting Doors To Deck, A Wood Burning Fireplace, Dual Walk-in Custom Closets And A New Bath With Soaking Tub And Two Sinks. Another Bedroom With En-suite Bath & Laundry Complete This Floor. Graceful Staircase To Upper Level With 3 Bedrooms, A New Hall Bath And A Bonus Room/6th Bedroom/office/family Room. The Basement Offers 1300 Sq Ft With High Ceilings, Utilities, And Garage Access. Pocantico Hills School Spans Pre-k (3 & 4 Year Olds) To 8th Grade, With High School Choices: Briarcliff, Pleasantville Or Sleepy Hollow. Amenities Include Olympic Size Pool, Baby Pool, Pickleball, Tennis, Basketball Courts, Playground And A Summer Camp. Close To Stone Barns And Renowned Blue Hill Restaurant, Beautiful Rockefeller Walking Trails..primary Bath & Deck New 2023. All Other Baths 2020 And House Freshly Painted. Great Home For Extended Family. Just Move Right In! Close To Transportation, Restaurants And Shops. Don't Miss This One!!!
| Location/Town | Greenburgh |
| Area/County | Westchester |
| Post Office/Postal City | Elmsford |
| Prop. Type | Single Family House for Sale |
| Style | Colonial, Contemporary |
| Tax | $21,315.00 |
| Bedrooms | 5 |
| Total Rooms | 10 |
| Total Baths | 4 |
| Full Baths | 3 |
| 3/4 Baths | 1 |
| Year Built | 2001 |
| Basement | Full, Unfinished, Walk-Out Access |
| Construction | Frame, Wood Siding |
| Lot SqFt | 40,511 |
| Cooling | Central Air |
| Heat Source | Natural Gas, Hydro A |
| Features | Sprinkler System |
| Property Amenities | Attic fan, ceiling fan, convection oven, dishwasher, door hardware, dryer, garage door opener, light fixtures, refrigerator, shades/blinds, wall oven, washer |
| Patio | Deck |
| Community Features | Pool, Park |
| Lot Features | Near Public Transit |
| Parking Features | Attached, 2 Car Attached, Driveway |
| Tax Assessed Value | 1145400 |
| School District | Pocantico Hills |
| Middle School | Call Listing Agent |
| Elementary School | Pocantico Hills Central School |
| High School | Briarcliff High School |
| Features | Master downstairs, first floor bedroom, cathedral ceiling(s), chefs kitchen, double vanity, eat-in kitchen, formal dining, entrance foyer, granite counters, high ceilings, home office, kitchen island, open kitchen, powder room, walk-in closet(s) |
| Listing information courtesy of: Corcoran Legends Realty | |