RealtyDepotNY
Cell: 347-219-2037
Fax: 718-896-7020
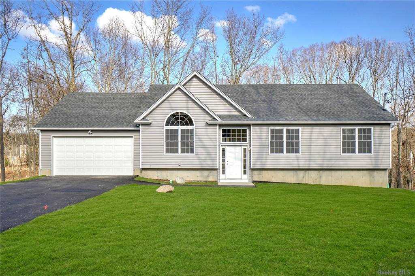
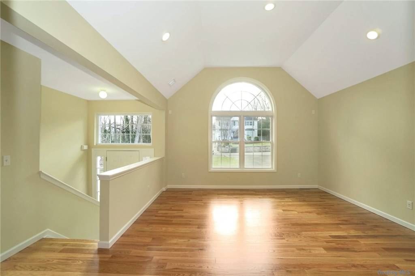
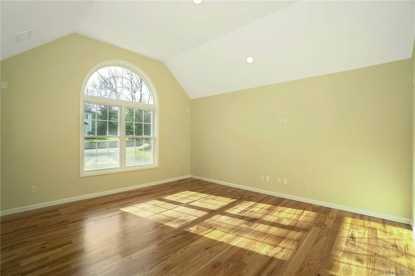
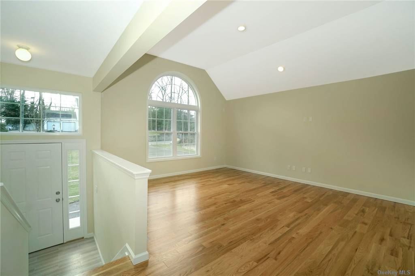
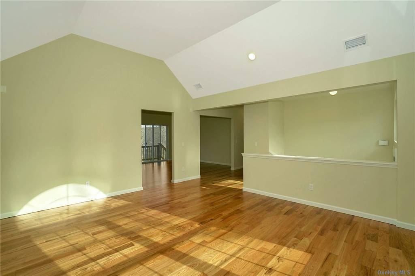
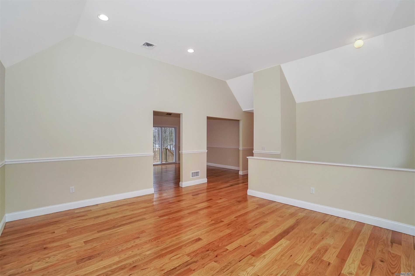
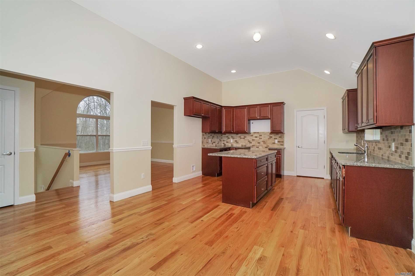
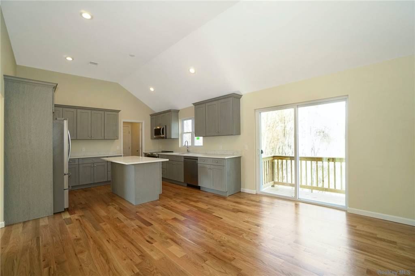
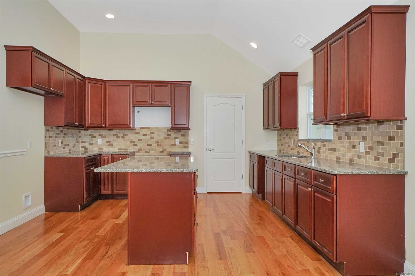
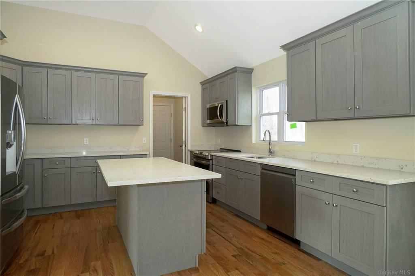
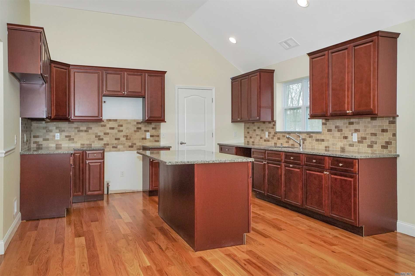
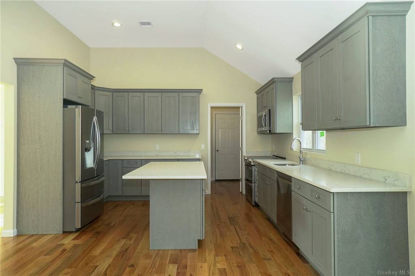
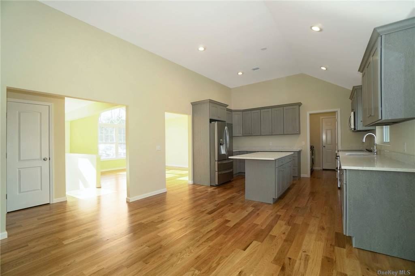
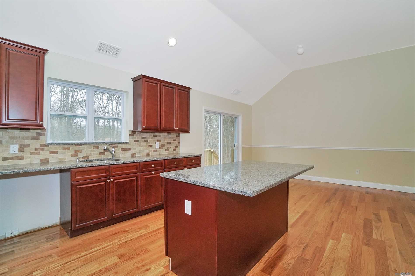
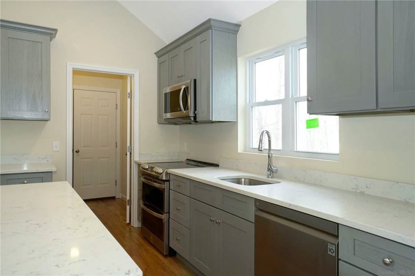
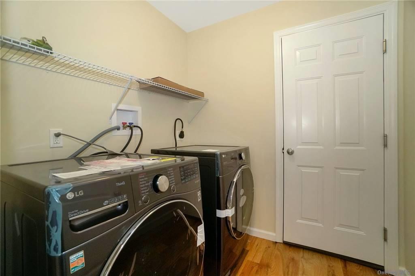
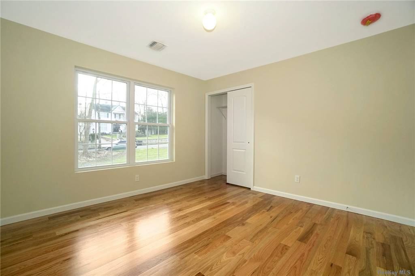
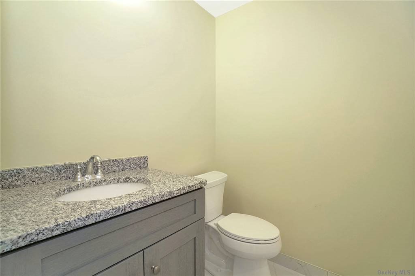
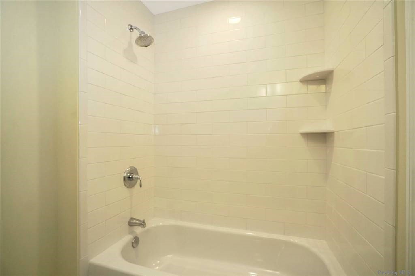
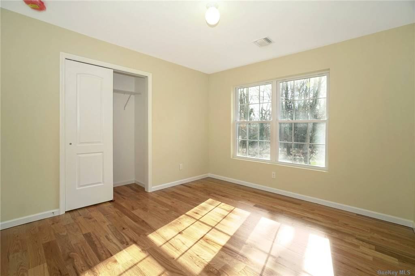
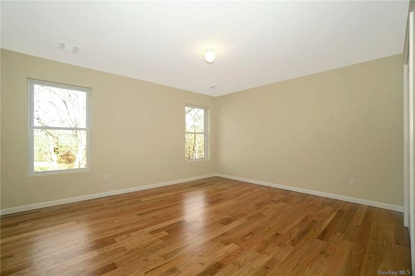
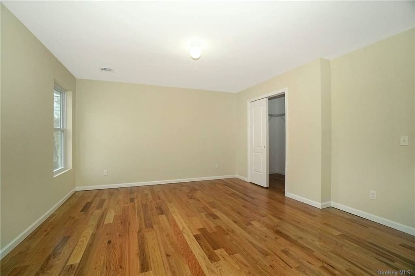
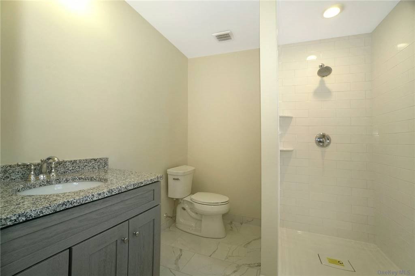
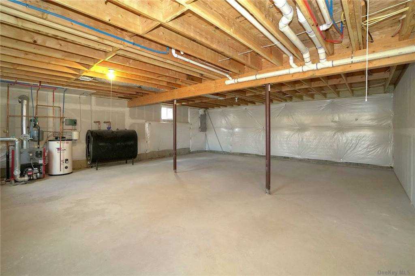

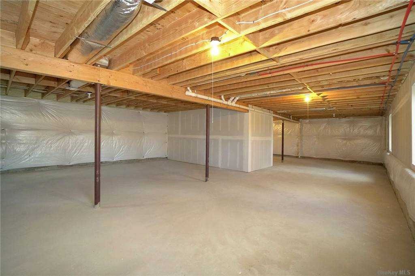
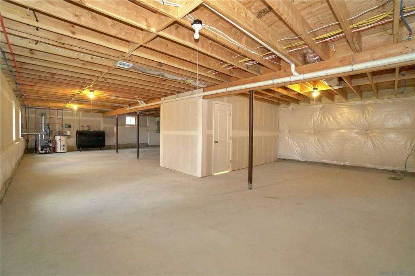
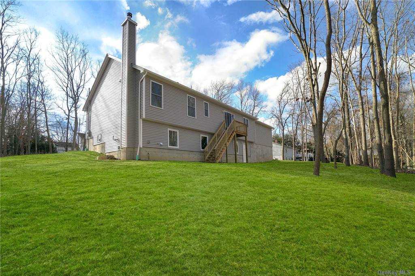
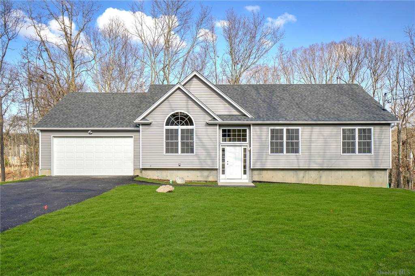
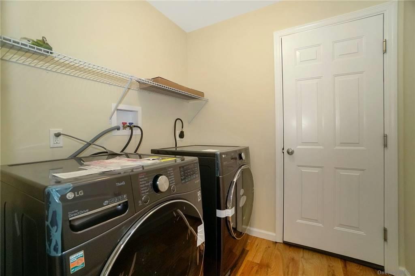
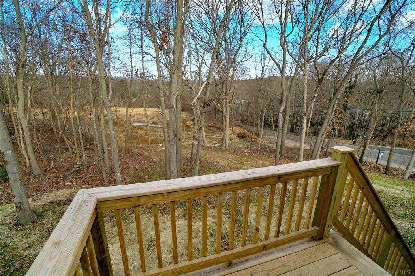
Serene Location! Raised Ranch Shown Is One Of Various Models To Be Built. Attention To Detail Shines Throughout. Amenities Included Are Hardwood Floors On The First Floor With Carpet In The Bedrooms, Granite Kitchen Countertops, 3 Choices Of Cabinets With Dove-tail Draws And Soft Touch Close, Central Air Conditioning, Colonial Base Moldings & Choice Of Tile For Bathrooms. Some Optional Features Include Venting Out For Stove, A Fireplace, Tray Ceiling In Owner's Suite, Shadow-box Molding, A 2 Car Garage, An Outside Basement Entry, Egress Basement Windows, Rough Plumbing For 3-piece Bathroom, Low-line Plumbing And More. Builders Will Build To Suit- Their Plans Or Yours. A Place To Call Home! Close Distance To Long Island Railroad, Highways, Shopping And More. Purchaser To Pay Customary Builders Fees.prices Subject To Change-proposed Construction To Start 2024
| Location/Town | Farmingville |
| Area/County | Suffolk |
| Prop. Type | Single Family House for Sale |
| Style | Raised Ranch |
| Bedrooms | 3 |
| Total Rooms | 6 |
| Total Baths | 2 |
| Full Baths | 2 |
| Year Built | 2024 |
| Basement | Full, Unfinished |
| Construction | Frame, Vinyl Siding |
| Lot Size | 165x199.98 |
| Lot SqFt | 42,761 |
| Cooling | Central Air, ENERGY STAR Qualified |
| Heat Source | Oil, Forced Air, See |
| Zoning | A1-Residen |
| Lot Features | Easement, Wooded |
| Parking Features | Private, Attached, 2 Car Attached |
| Tax Lot | 9.5 |
| School District | Sachem |
| Middle School | Sagamore Middle School |
| High School | Sachem High School East |
| Features | Master downstairs, first floor bedroom, den/family room, eat-in kitchen, formal dining, entrance foyer, granite counters, master bath |
| Listing information courtesy of: Douglas Elliman Real Estate | |