RealtyDepotNY
Cell: 347-219-2037
Fax: 718-896-7020
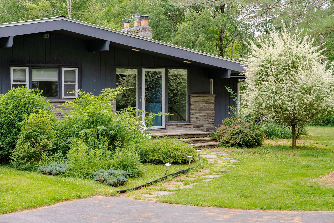
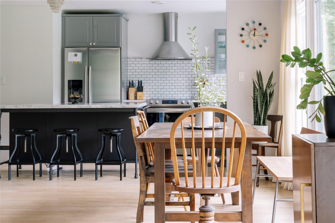
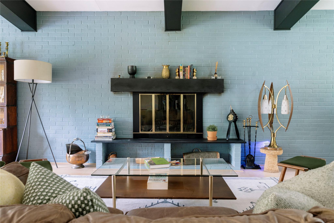
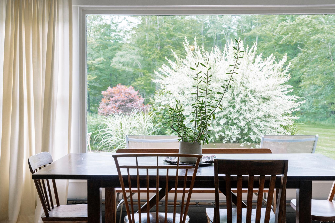
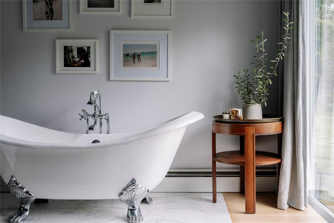
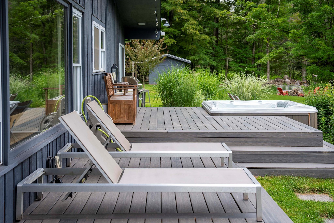
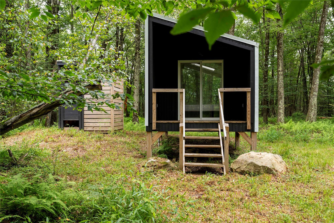
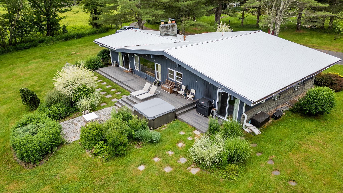
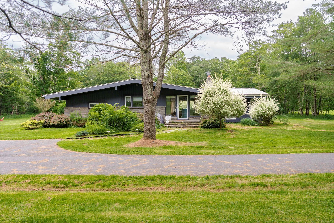
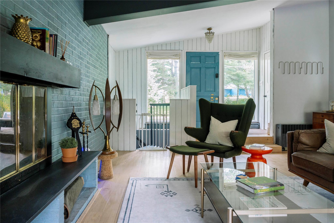
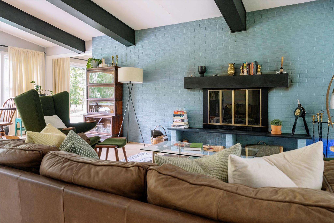
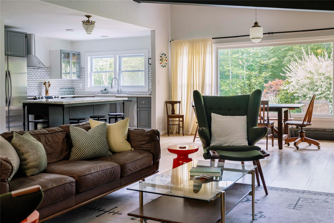
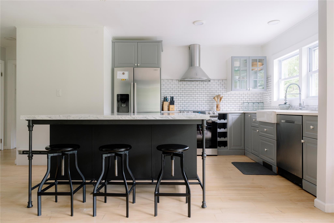
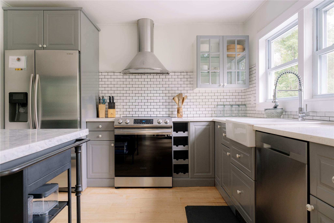
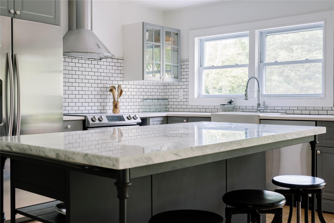
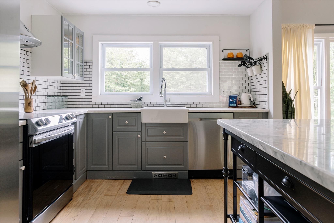
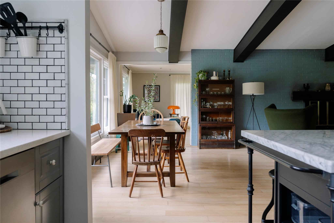
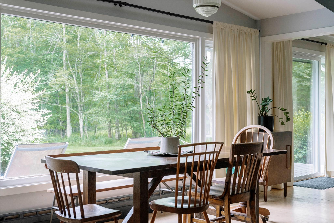
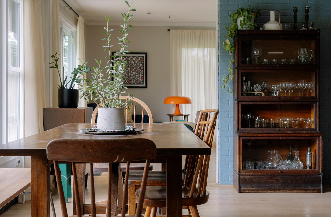
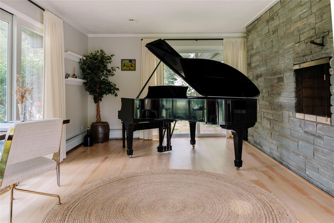
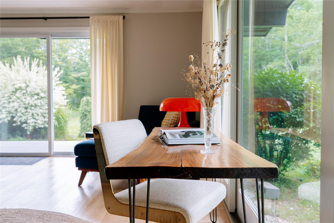
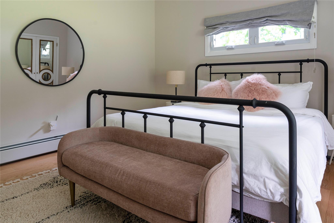
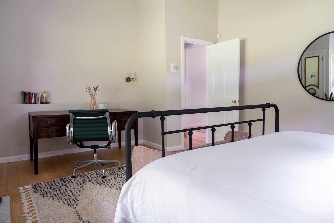
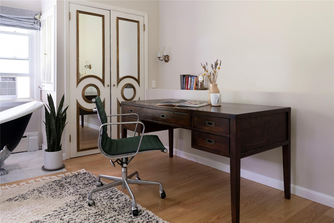
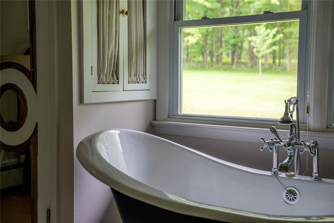
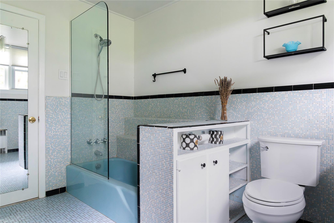
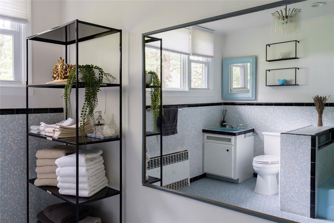
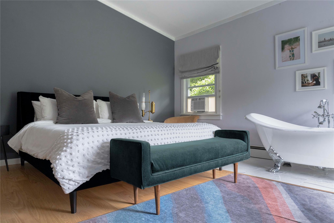
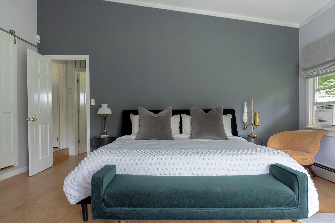
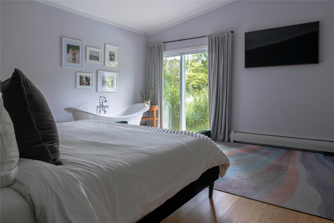
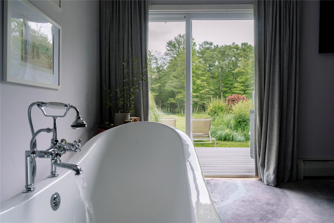
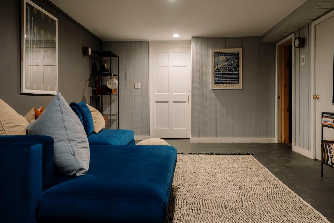
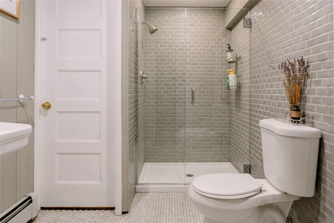
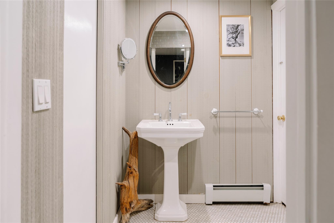
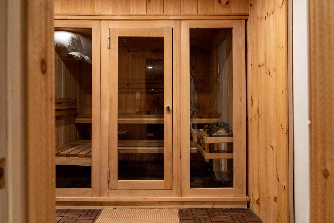
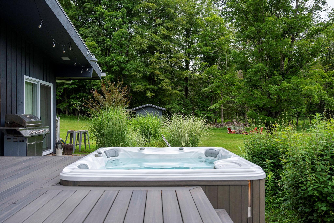
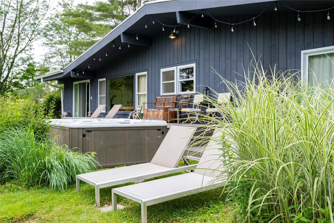
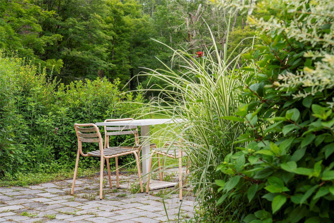
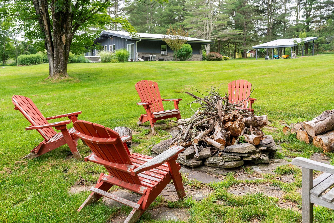
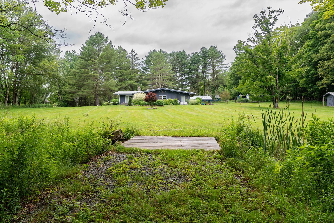
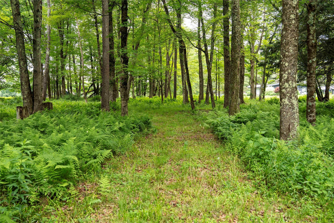
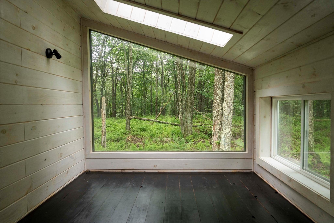
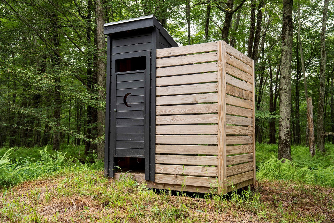
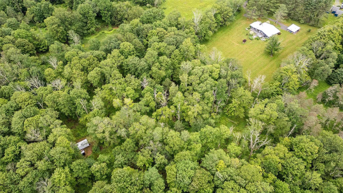
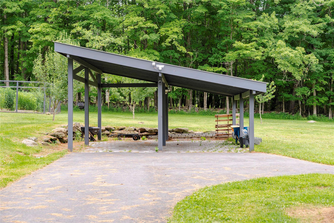
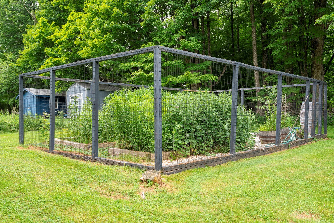
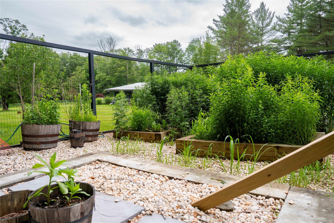
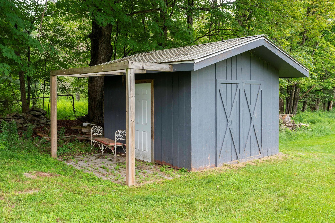
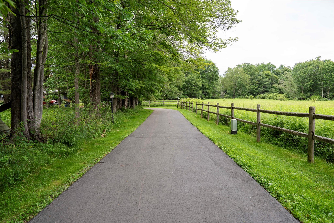
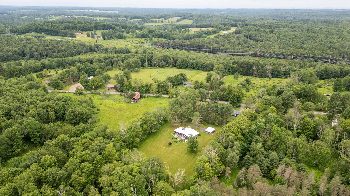
At The End Of A Long, Private Drive, This Elegant Mid-century Home Sits Tucked Into Six Acres Of Open Lawn, Forest, And Filtered Light. Inside, Vaulted Ceilings With Exposed Beams, Hardwood Floors, And A Striking Double-sided Stone Fireplace Anchor The Living Spaces. Oversized Windows Frame Views Of The Surrounding Landscape Like Living Artwork. The Main Level Offers Two Spacious Bedrooms, Each With Soaking Tubs And Large Closets—one With Direct Access To The Patio And Hot Tub. A Full Bath With Vintage Charm, A Bright Updated Kitchen, And A Separate Den Complete The Floor. Downstairs, A Spiral Staircase Leads To A Finished Lower Level With Polished Concrete Floors, Another Full Bath, A Cedar Sauna, And Flexible Space For Guests Or Hobbies. The Grounds Are Immersive And Unexpected: Footbridges Crossing Still Ponds, A Tiny House, Outdoor Shower, Outhouse, And Space To Wander, Reflect, Or Connect. The Hot Tub Is Thoughtfully Built Into One Of The Floating Decks—perfect For Soaking Under The Stars. The Tiny House Is Outfitted With A King-size Platform, Electricity And A Stone Slab—just Waiting For A Wood Stove And Your Dreamiest Vision. A Carport, Shed, Garden With Raised Beds, And Fire Pit Round Out The Offering. Furnishings Available Separately, Should You Want To Move Right In And Start Enjoying. Under 90 Minutes From The Gwb And Surrounded By The Best Of The Catskills. You're Just 10 Minutes To Hemlock Neversink And 15 To Yo1—two Of The Region's Most Serene, Full-service Wellness Spas. Skiing At Holiday Mountain, Entertainment At Resorts World, And Live Music At Bethel Woods Are All Within 15-25 Minutes. With Livingston Manor, Narrowsburg, And Ellenville Just A Short Drive Away, This Spot Offers The Perfect Blend Of Peace, Play, And Possibility.
| Location/Town | Bethel |
| Area/County | Sullivan County |
| Post Office/Postal City | Ferndale |
| Prop. Type | Single Family House for Sale |
| Style | Mid-Century Modern, Ranch |
| Tax | $8,307.00 |
| Bedrooms | 2 |
| Total Rooms | 8 |
| Total Baths | 2 |
| Full Baths | 2 |
| Year Built | 1975 |
| Basement | Bilco Door(s), Finished, Full |
| Construction | Cedar, Stone |
| Lot SqFt | 261,360 |
| Cooling | None |
| Heat Source | Hot Air, Oil |
| Util Incl | Underground Utilities |
| Features | Basketball Hoop, Fire Pit, Garden |
| Patio | Deck |
| Days On Market | 6 |
| Lot Features | Back Yard, Garden, Interior Lot, Landscaped, Level, Part Wooded, Wooded |
| Parking Features | Carport, Driveway |
| Tax Assessed Value | 130500 |
| Tax Lot | 1 |
| School District | Liberty |
| Middle School | Liberty Middle School |
| Elementary School | Liberty Elementary School |
| High School | Liberty High School |
| Features | First floor bedroom, first floor full bath, beamed ceilings, built-in features, eat-in kitchen, high ceilings, high speed internet, open floorplan, open kitchen, original details, quartz/quartzite counters, sauna, smart thermostat, soaking tub, washer/dryer hookup |
| Listing information courtesy of: Compass Greater NY, LLC | |