RealtyDepotNY
Cell: 347-219-2037
Fax: 718-896-7020
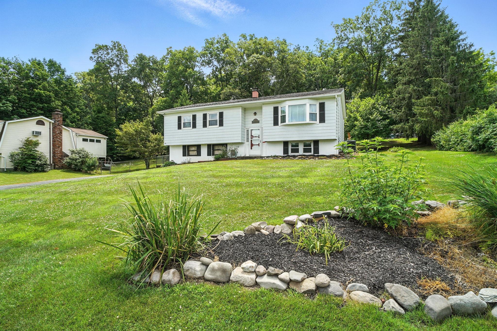
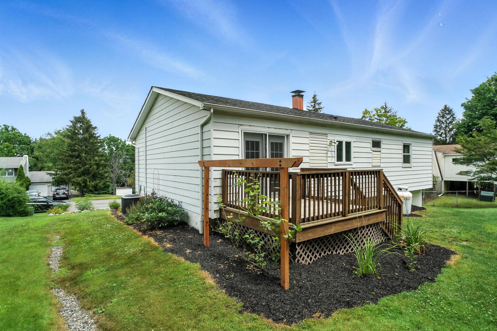
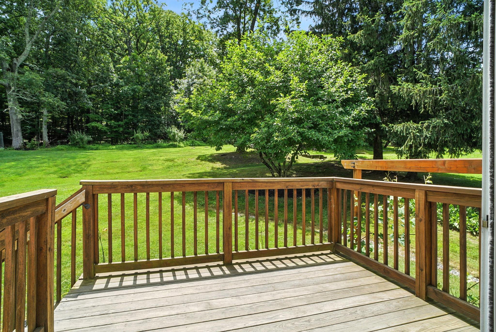
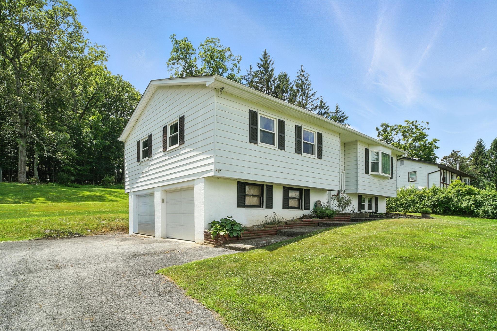
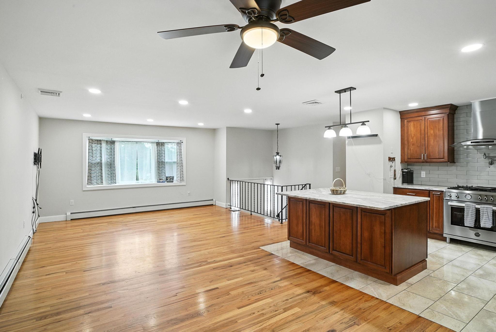
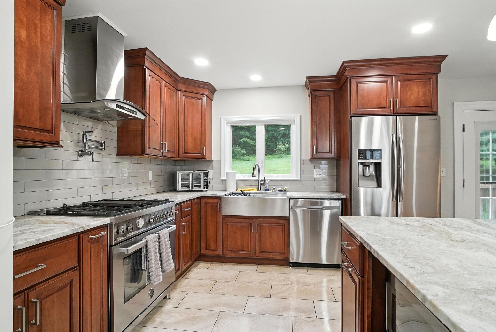
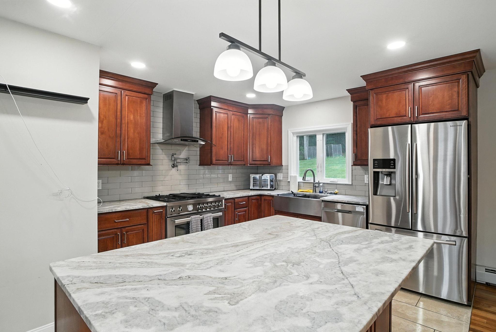
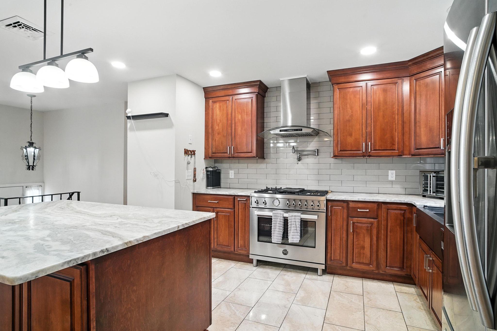
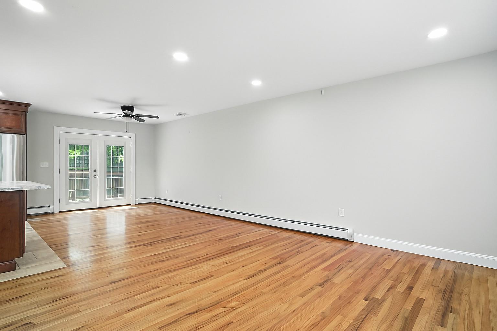
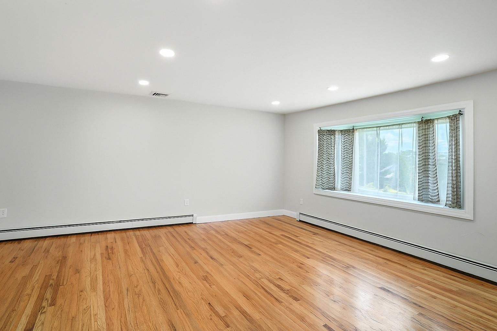
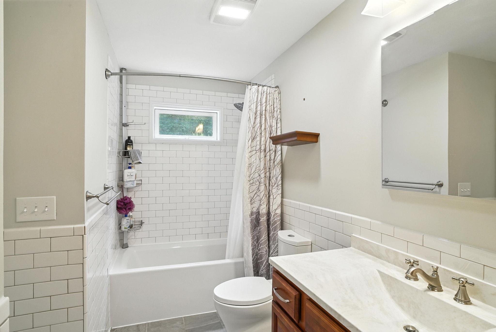
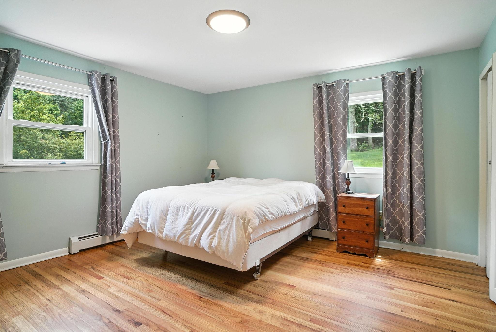
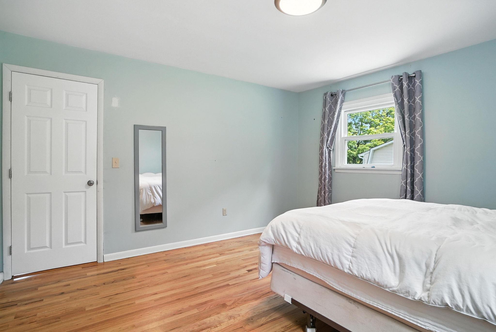
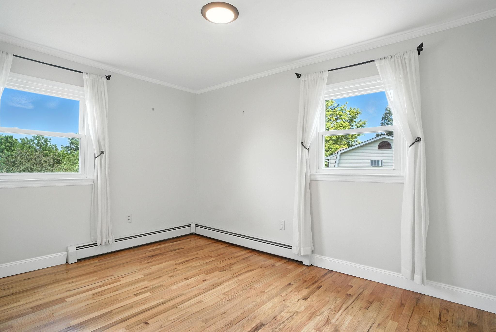
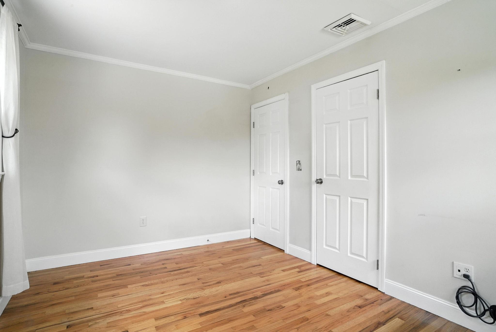
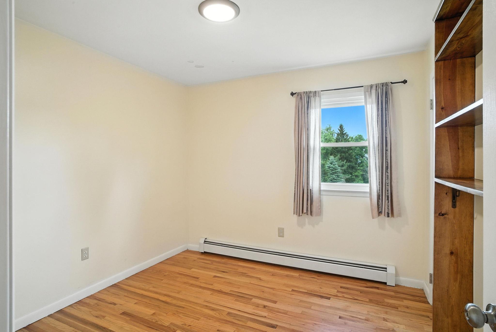
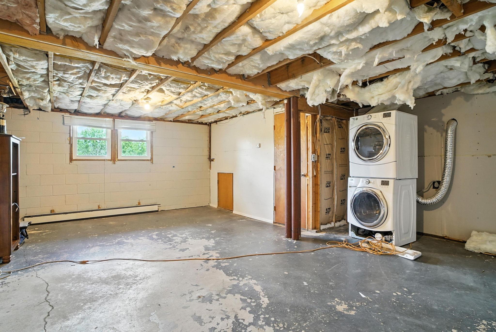
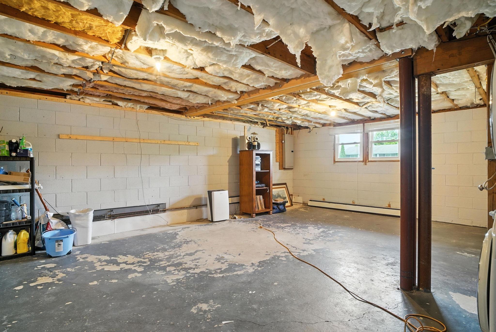
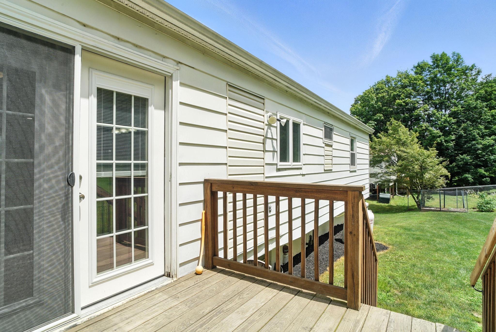
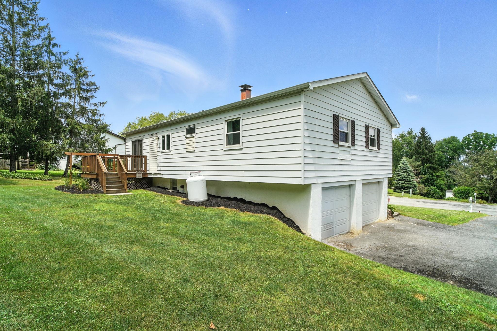
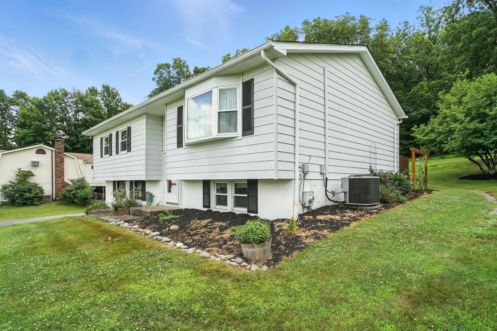
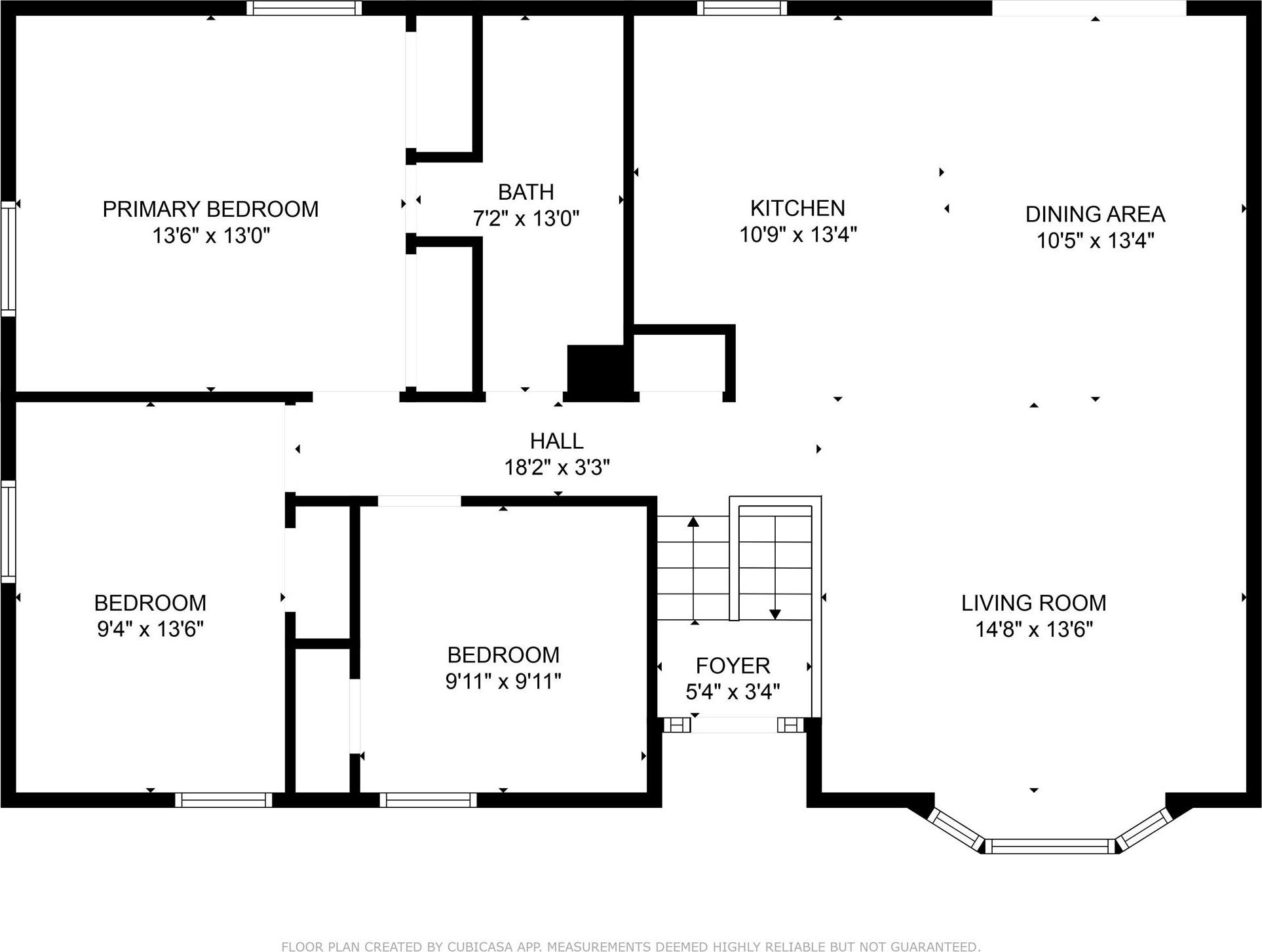
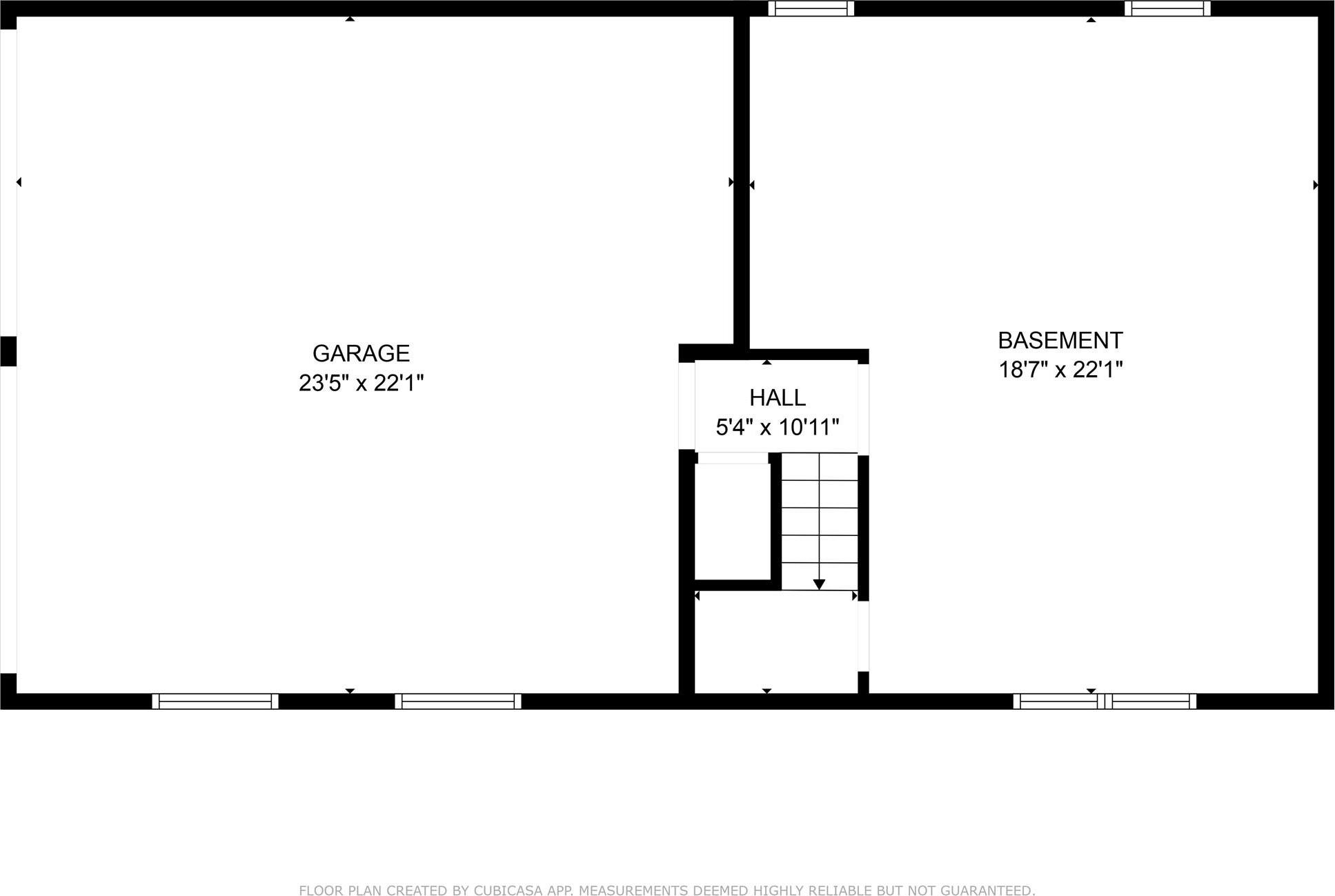
Live The Life You've Always Imagined – In The Heart Of Florida, Ny Step Into A Storybook Setting Where Every Season Feels Like A Scene From Your Favorite Hallmark Movie. Nestled In The Heart Of The Charming Village Of Florida, This Fully Reimagined Raised Ranch Offers More Than Just A Home—it Offers A Lifestyle. Picture Yourself Waking Up In A Beautifully Updated 3-bedroom, 1-bath Sanctuary, Where Gleaming Hardwood Floors Catch The Morning Light And An Open-concept Layout Welcomes Connection. The Kitchen Is A Showstopper—equipped With Stainless Steel Appliances, A Stunning Tile Backsplash, And A Large Center Island With Seating Perfect For Casual Meals Or Heartfelt Conversations Over Coffee. Open The French Doors Off The Dining Area And Step Onto Your Deck, Where Your Backyard Oasis Awaits—private, Perfectly Sized, And Ready For Everything From Quiet Morning Journaling To Summer Evening Barbecues. Downstairs, Discover Over 500 Square Feet Of Blank Canvas. Envision A Cozy Media Room, A Tranquil Meditation Studio, A Vibrant Playroom, Or A Tucked-away Home Office Or Gym—the Potential Is Limitless And Entirely Yours. With A 2-car Garage And Thoughtful Upgrades Throughout, This Home Checks Every Box. And The Location? It Doesn’t Get More Idyllic. Walk To Local Favorites Like Florida Bakery, Glenmere Brewing Company, And Copper Bottom Restaurant. Spend Weekends Exploring Nearby Wineries Like Clearview Vineyard, Warwick Valley Winery, And Applewood Winery. Commuting To Nyc? You’re Less Than 60 Miles Away, With Easy Access To Mass Transit And Major Highways. If You’ve Been Waiting For A Home That Feels Like A Breath Of Fresh Air—and A Town That Feels Like It’s Straight Out Of A Movie—this Is Your Moment. Come Fall In Love With Florida, Ny... And The Life That’s Waiting For You Here.
| Location/Town | Warwick (Town) |
| Area/County | Orange County |
| Post Office/Postal City | Florida |
| Prop. Type | Single Family House for Sale |
| Style | Raised Ranch |
| Tax | $10,088.00 |
| Bedrooms | 3 |
| Total Rooms | 7 |
| Total Baths | 1 |
| Full Baths | 1 |
| Year Built | 1977 |
| Basement | Full, Unfinished, Walk-Out Access |
| Construction | Aluminum Siding, Frame, Vinyl Siding |
| Lot SqFt | 20,500 |
| Cooling | Central Air |
| Heat Source | Baseboard |
| Util Incl | Sewer Available, Water Available |
| Patio | Deck |
| Days On Market | 1 |
| Parking Features | Attached, Garage, Underground |
| Tax Assessed Value | 35700 |
| School District | Florida |
| Middle School | S S Seward Institute |
| Elementary School | Golden Hill Elementary |
| High School | S.S. Seward Institute |
| Features | Breakfast bar, ceiling fan(s), chandelier, entrance foyer, granite counters, kitchen island, open floorplan, open kitchen, recessed lighting |
| Listing information courtesy of: Keller Williams Hudson Valley | |