RealtyDepotNY
Cell: 347-219-2037
Fax: 718-896-7020
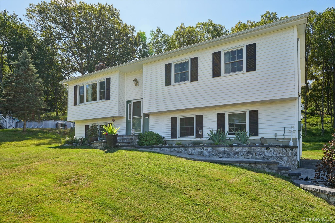
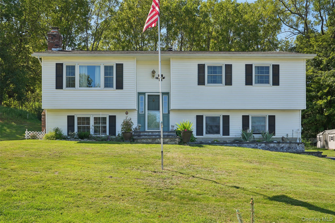
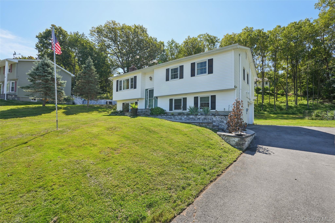
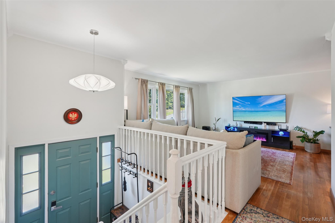
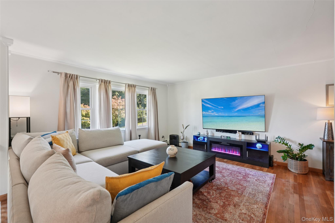
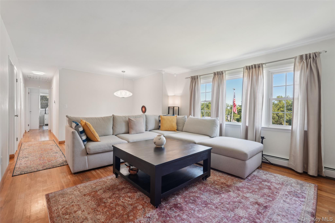
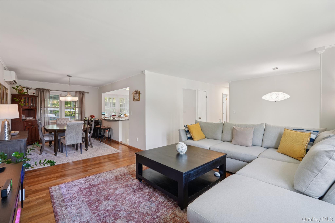
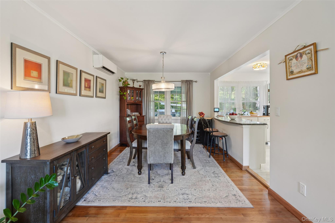
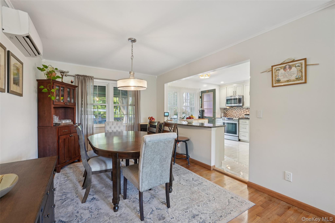
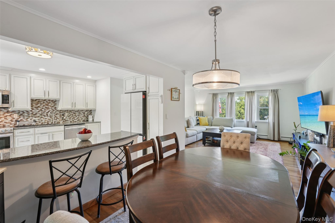
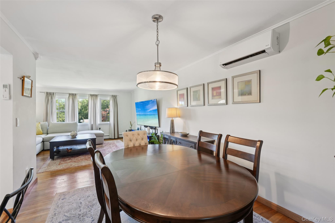
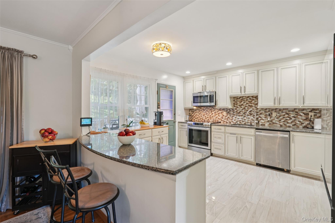
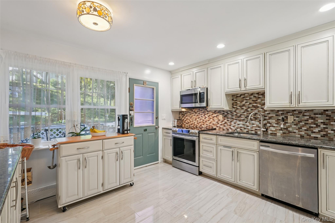
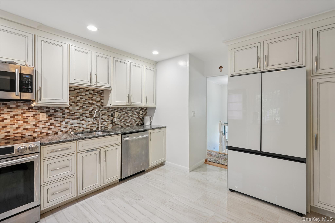
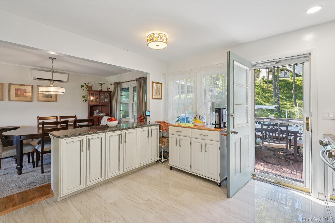
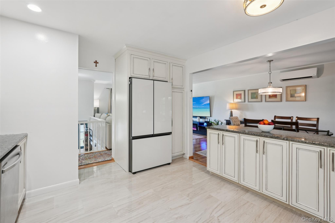
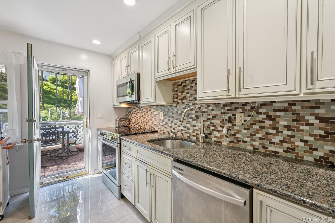
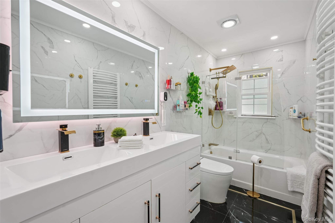
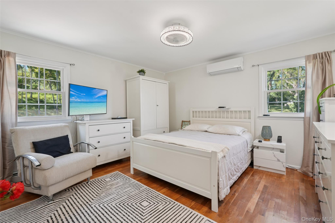
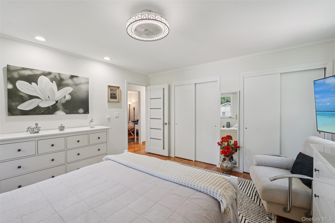
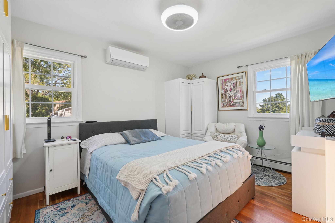
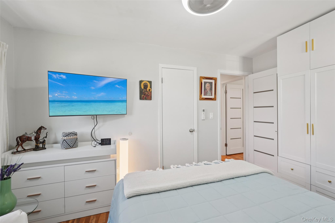
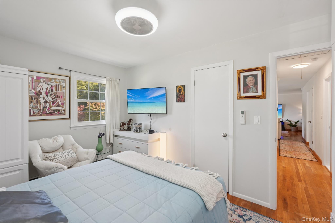
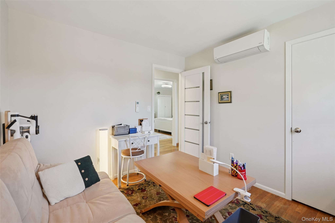
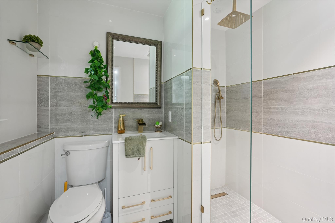
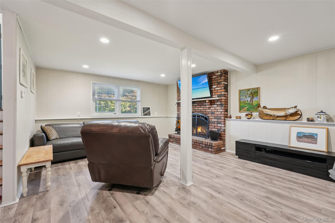
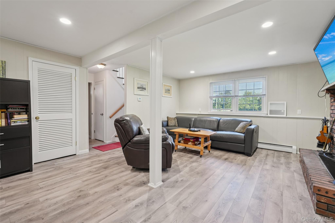
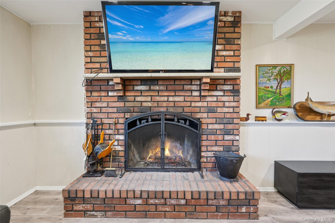
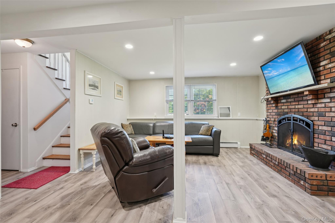
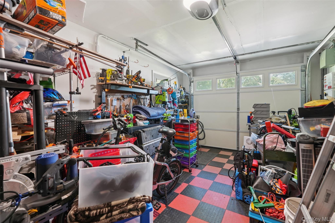
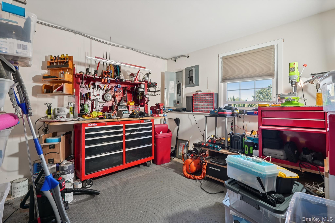
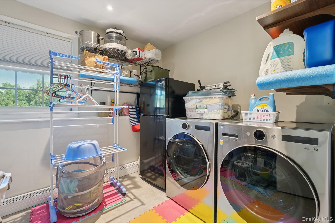
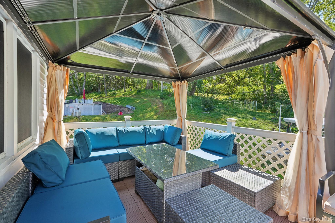
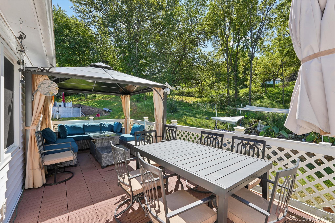
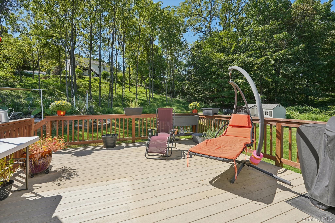
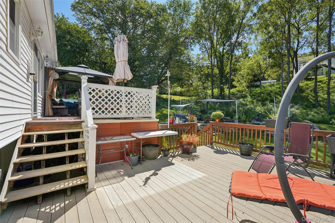
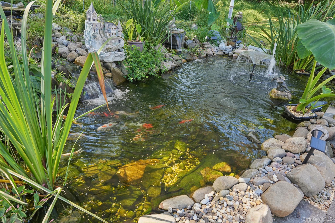
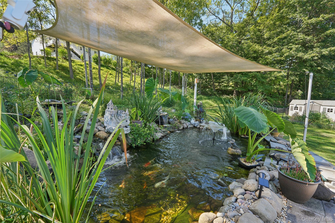
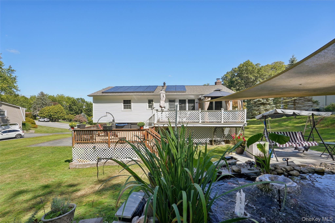
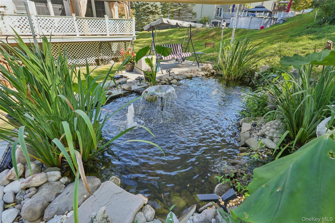
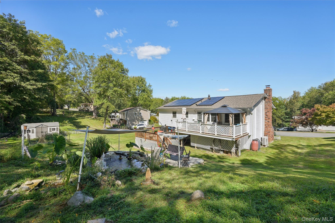
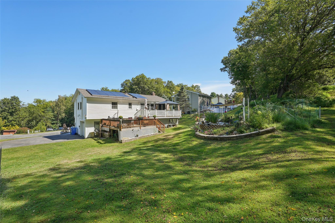
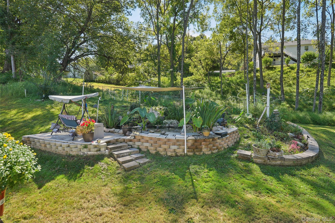
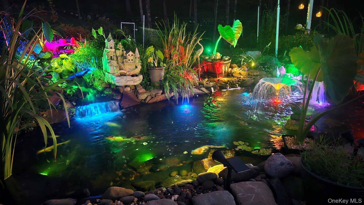
Welcome To 12 Sturr Lane In The Heart Of Florida, Ny, A Village Within The Town Of Warwick. This Spacious, Bright, And Airy Raised Ranch Offers 4 Bedrooms, 2 Stylishly Updated Bathrooms, And A Family Room With A Cozy Brick Wood-burning Fireplace. One Unique And Special Feature That Is Sure To Mesmerize Is The Stunning, Fully Stocked Koi Pond With A Sparkling Waterfall And Dazzling Night Lights. The Home Offers The Perfect Layout With An Updated, Contemporary, Yet Warm Style. The Main Level Offers 3 Bedrooms, A Kitchen Open To The Dining Area And Living Room, Plus A Renovated Bathroom With A Double Vanity, Bathtub, And State-of-the-art Commode. The Lower Level Features A Large Family Room With A Brick Fireplace, An Updated Bathroom, One Bedroom (presently Utilized As A Workshop) With New Water-resistant Vinyl Flooring (see Floorplan), A Laundry Room, A Utility Room, And Access To The Garage. The Serene And Chic Interior Has Been Painted In A Neutral, Cohesive Palette, With New Chandeliers And New Contemporary Interior Doors. A New Solar Panel System Was Installed Along With A Battery Backup That Can Provide Power During Power Outages. The Kitchen Features Gorgeous New Tile Flooring, A New Lg Refrigerator, Light Cabinetry, Granite Countertops, And Lg Appliances. The Two-tiered Decks Offer Plenty Of Space For Entertaining, Hobbies, And Viewing The Koi Pond. The Expansive Yard Features A Vegetable Garden And A New Solar-powered Shed. The Location Offers Fiber Optic Internet Available, Municipal Sewers, Municipal Waters And The Florida Union Free School District . Local Amenities Include Downtown Shops And Restaurants, Parks, Farms, Wineries, Breweries, Legoland, Glenmere Lake And Greenwood Lake, Golf, And Hiking Trails.
| Location/Town | Warwick (Town) |
| Area/County | Orange County |
| Post Office/Postal City | Florida |
| Prop. Type | Single Family House for Sale |
| Style | Raised Ranch |
| Tax | $10,300.00 |
| Bedrooms | 4 |
| Total Rooms | 8 |
| Total Baths | 2 |
| Full Baths | 2 |
| Year Built | 1980 |
| Basement | Finished, Full, Walk-Out Access |
| Construction | Frame |
| Lot Size | 100 x 178 |
| Lot SqFt | 17,800 |
| Cooling | Ductless |
| Heat Source | Baseboard, Ducts, Oi |
| Util Incl | Trash Collection Public, Underground Utilities |
| Property Amenities | Refrigerator, dishwasher, oven range, 2nd refrigerator, washer, dryer, curtains, lighting fixtures, |
| Condition | Updated/Remodeled |
| Days On Market | 32 |
| Lot Features | Garden, Landscaped, Other, Views |
| Parking Features | Driveway, Garage, Garage Door Opener |
| School District | Florida |
| Middle School | S S Seward Institute |
| Elementary School | Golden Hill Elementary |
| High School | S.S. Seward Institute |
| Features | Crown molding, formal dining, granite counters, high speed internet, recessed lighting, smart thermostat |
| Listing information courtesy of: Howard Hanna Rand Realty | |