RealtyDepotNY
Cell: 347-219-2037
Fax: 718-896-7020
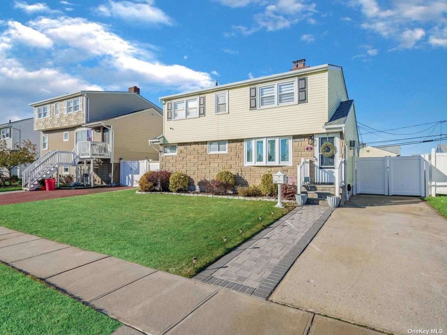
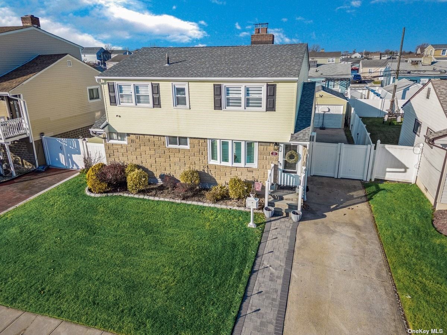
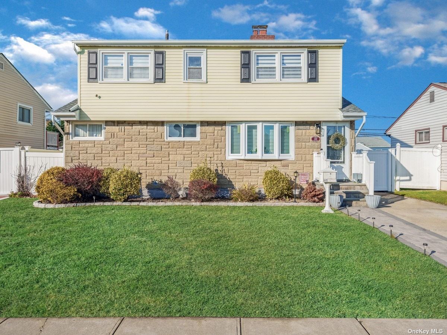
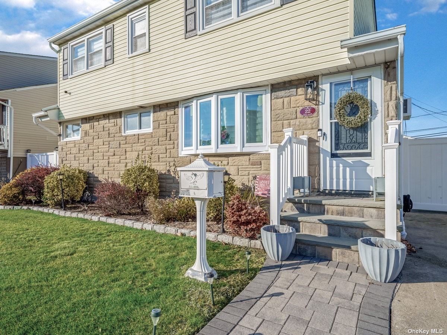
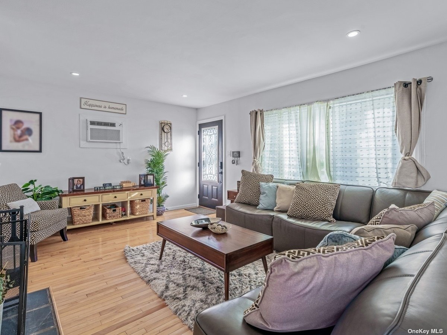
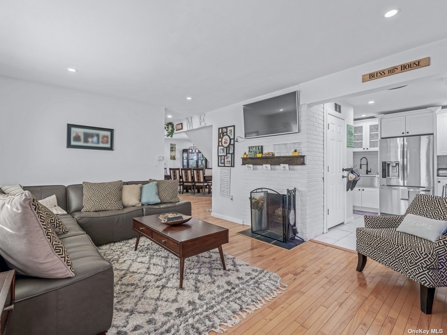
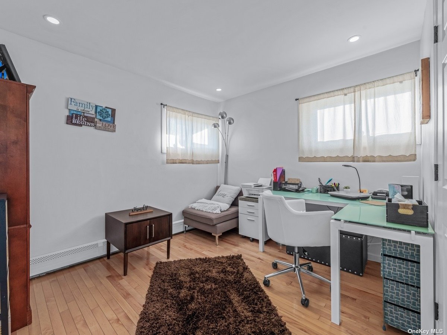
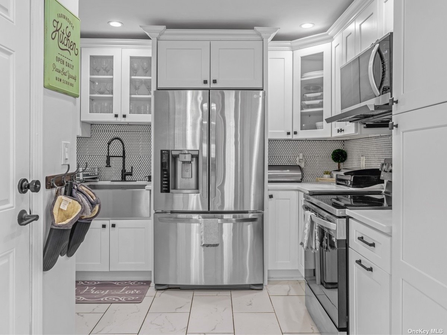
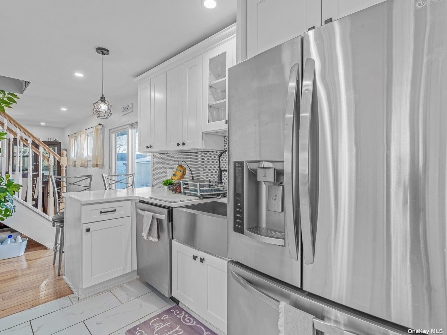
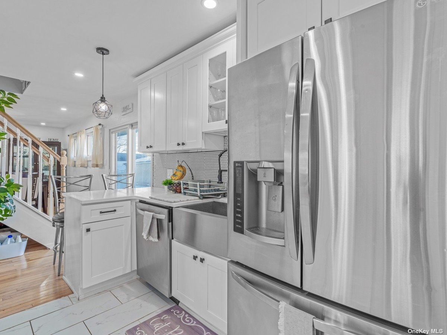
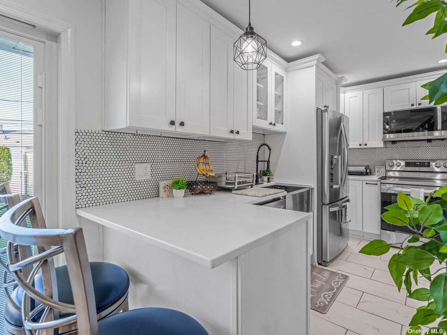
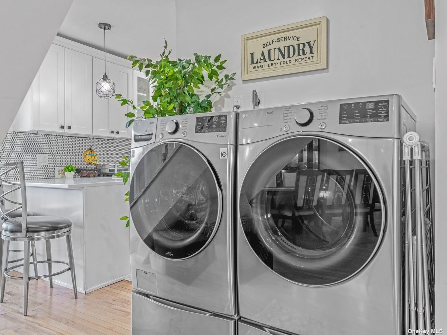
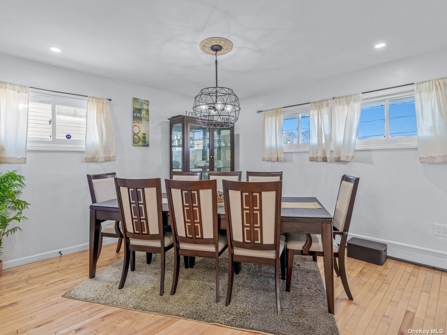
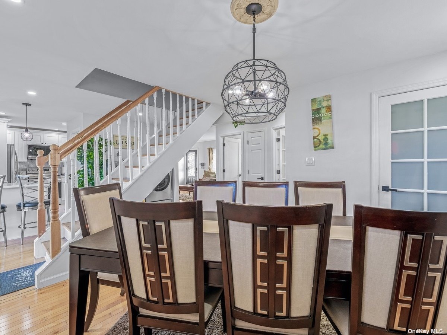
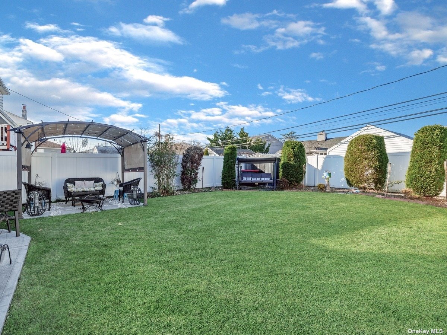
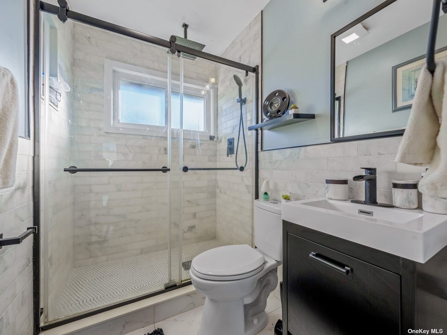
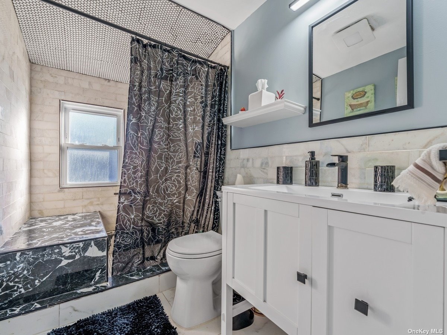
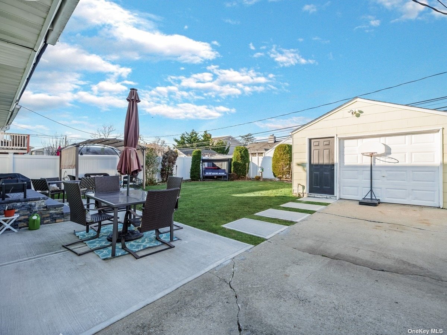
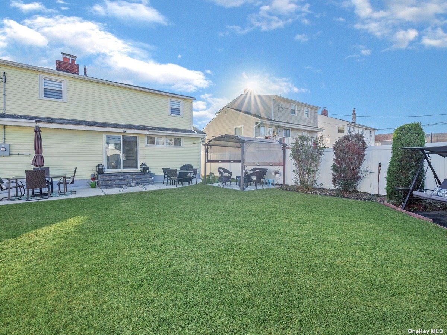
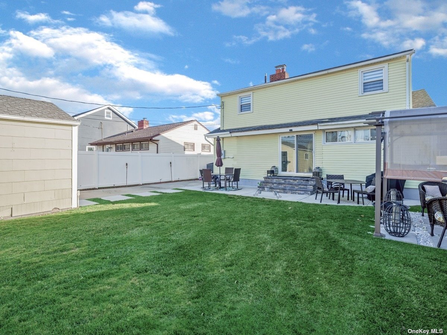
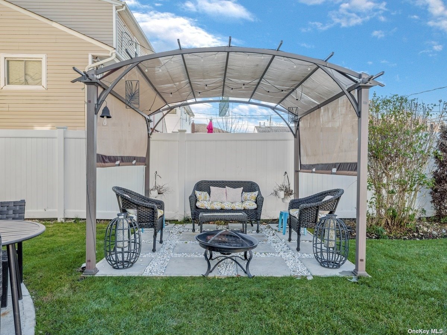
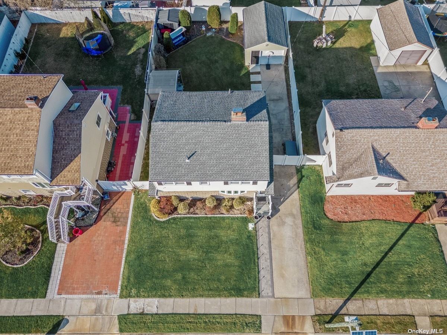
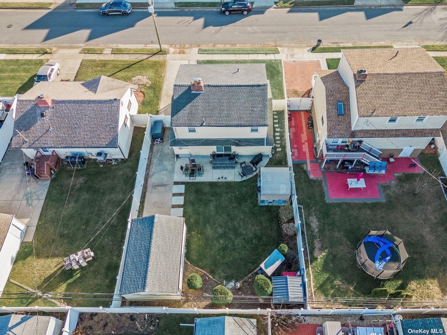
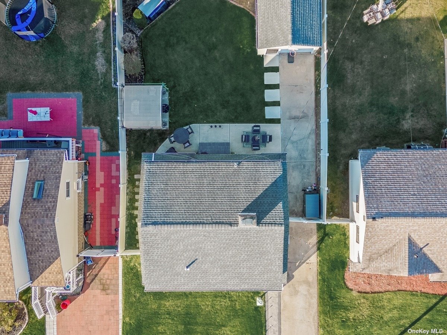
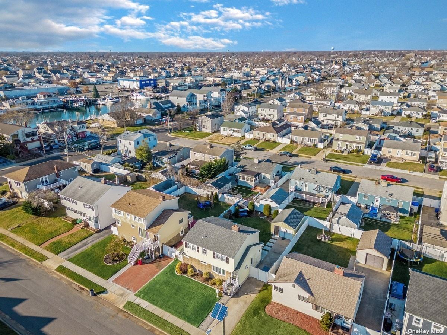
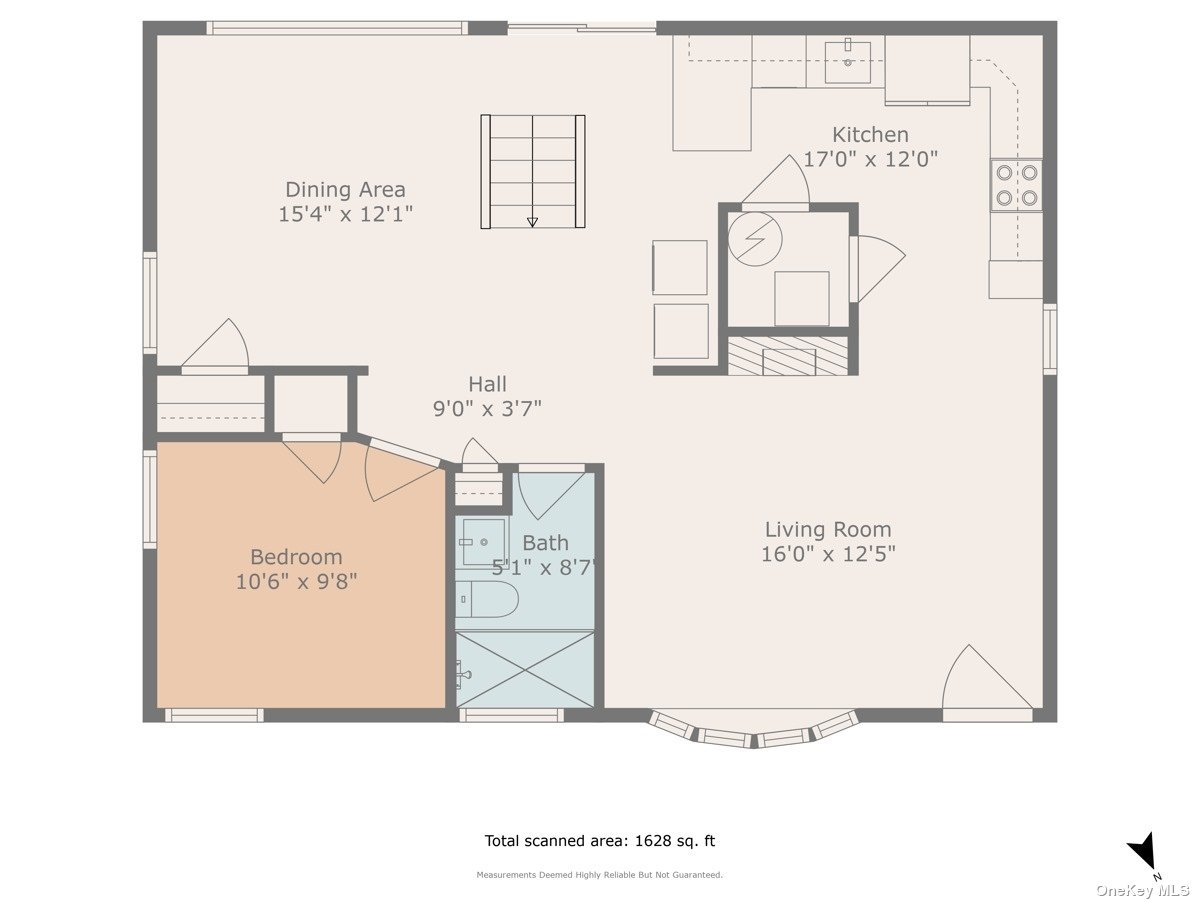
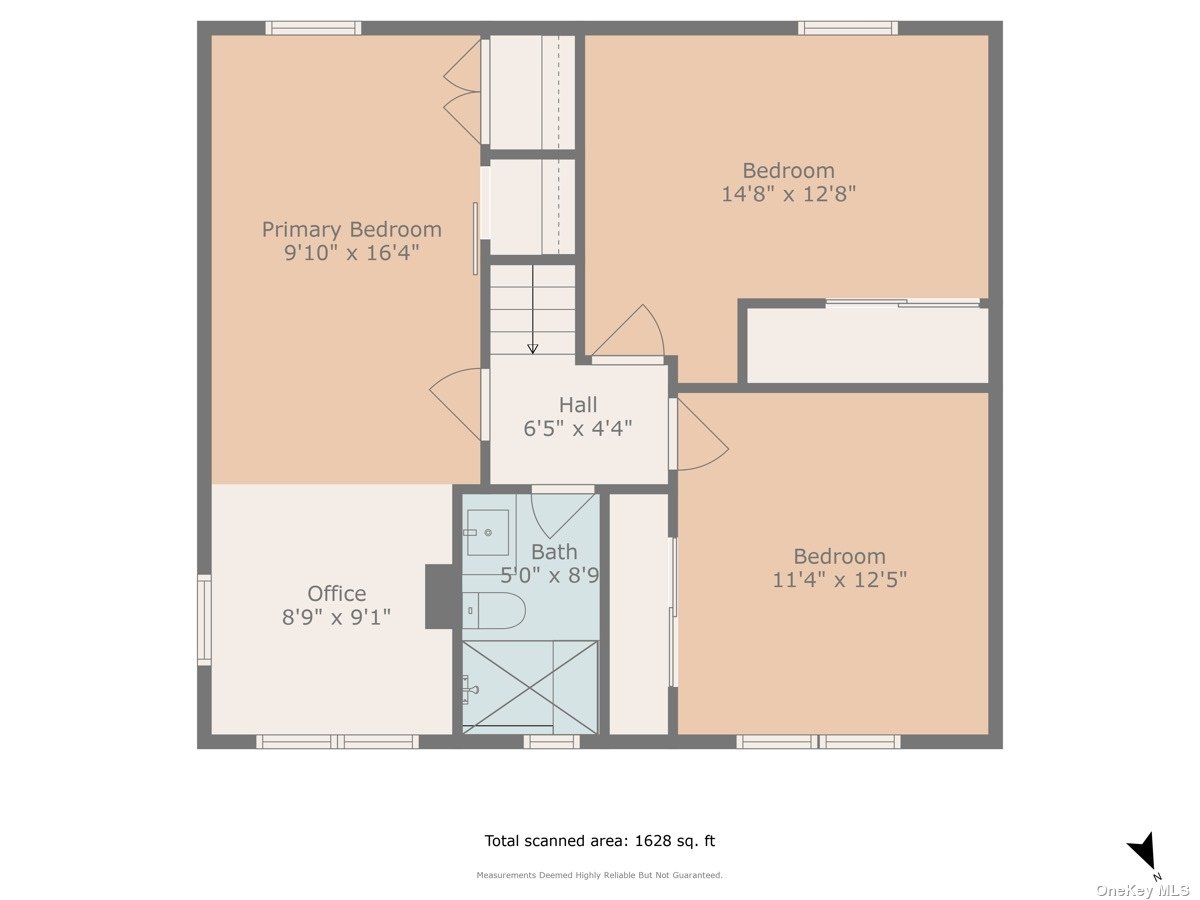
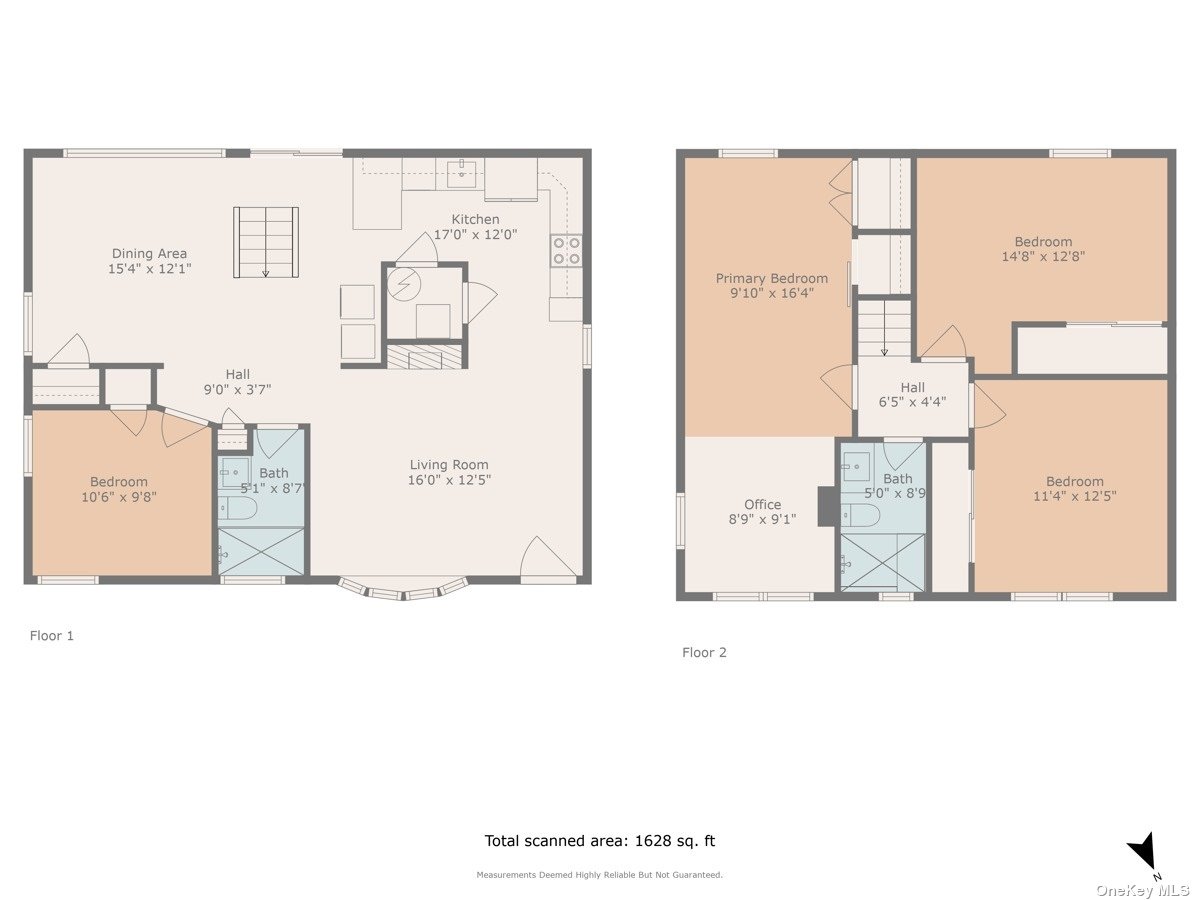
Welcome To This Beautiful Dormered Cape, Located On The President Section Of Freeport. This 4 Bedroom, 2 Bath Home Features An Open Concept Living And Perfect For The Ideal Entertainer. As You Enter The First Floor, You Are Welcomed With A Beautiful Open Floor Model With A Separate Living And Dining Room. The Newly Remodeled, L-shaped Kitchen Features An Island, All New Stainless Steel Appliances That Leads To A Beautiful Sliding Door To The Backyard. The Main Level Also Has A Brand New Fully Renovated Bath With A Stand Up Shower And Sliding Door. The First Floor Also Houses A Bedroom With French Doors That Can Be Used As A Home Office. The Second Level Has A Master Suite With Walk-in Closet And Barn Style Sliding Doors. Two Large Additional Bedrooms Are Also On The Second Level With Another Full, Brand-new Bathroom. All Electrical Work Has Been Updated With 200 Amp. Continue This Beautiful Living With The Outdoor Space, Featuring A Gazebo, Sitting Area And Well-manicured Lawn. The Detached Garage Was Recently Converted To An Additional Living Space And Can Be Used As A Play Area/entertainment Area For Parties. Just A Block Away From The Famous Nautical Mile, Filled With Nightlife And Restaurants For The Late Summer Nights.
| Location/Town | Freeport |
| Area/County | Nassau |
| Prop. Type | Single Family House for Sale |
| Style | Two Story |
| Tax | $11,914.00 |
| Bedrooms | 4 |
| Total Rooms | 7 |
| Total Baths | 2 |
| Full Baths | 2 |
| Year Built | 1952 |
| Basement | None |
| Construction | Frame, Stone, Vinyl Siding |
| Lot Size | 50x100 |
| Lot SqFt | 5,000 |
| Cooling | None |
| Heat Source | Natural Gas, Baseboa |
| Property Amenities | Dishwasher, dryer, fireplace equip, microwave, refrigerator, washer |
| Community Features | Park |
| Parking Features | Private, Detached, 1 Car Detached |
| Tax Lot | 672 |
| School District | Freeport |
| Middle School | John W Dodd Middle School |
| Elementary School | Leo F Giblyn School |
| High School | Freeport High School |
| Features | First floor bedroom, den/family room, eat-in kitchen, formal dining, pantry, walk-in closet(s) |
| Listing information courtesy of: Paulema Realty Group Inc | |