RealtyDepotNY
Cell: 347-219-2037
Fax: 718-896-7020
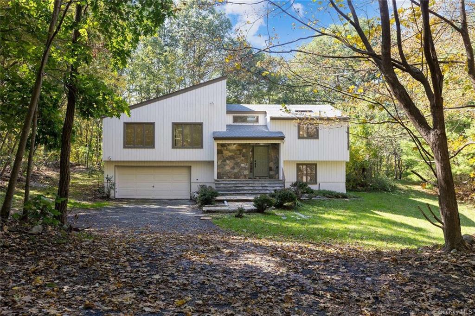
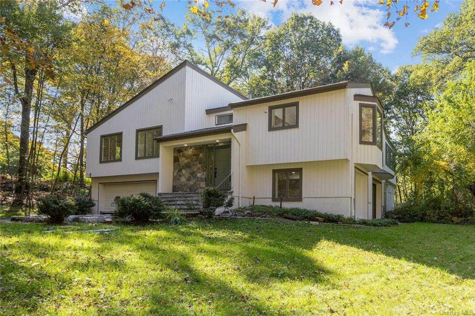
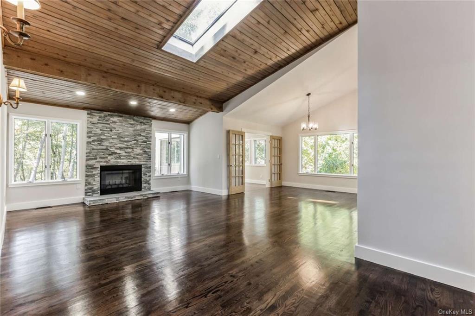
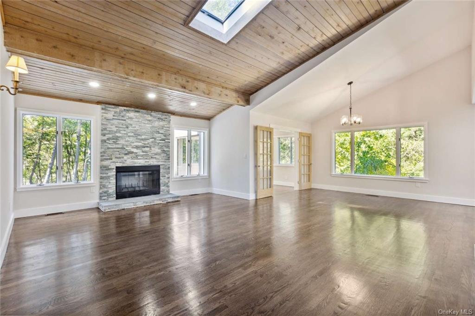
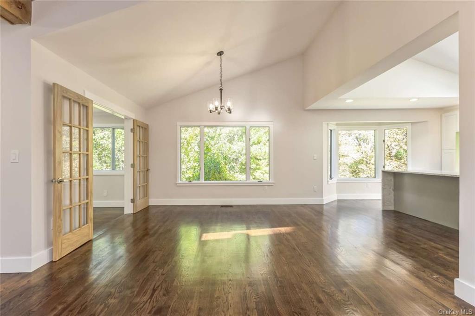
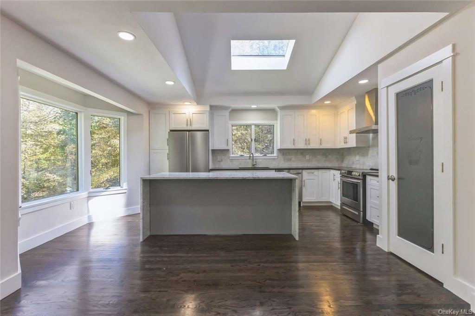
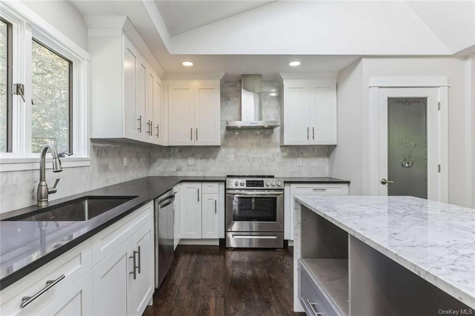
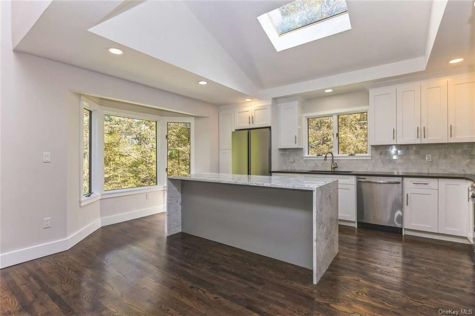
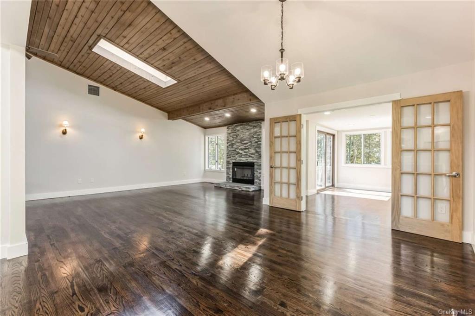
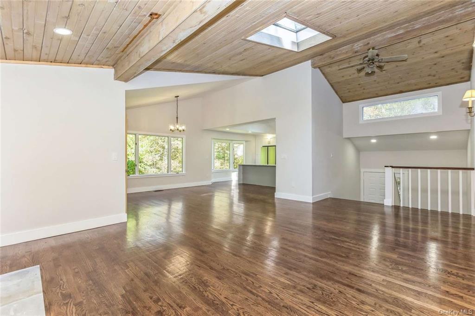
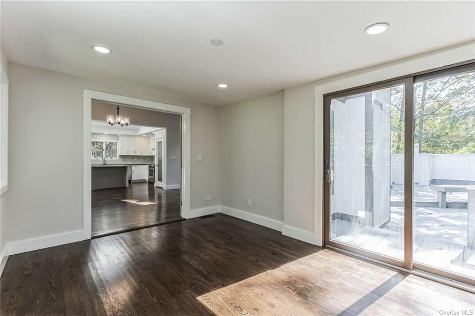
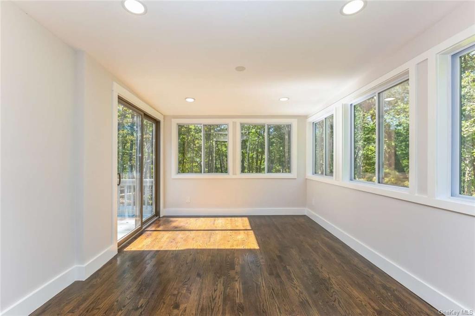
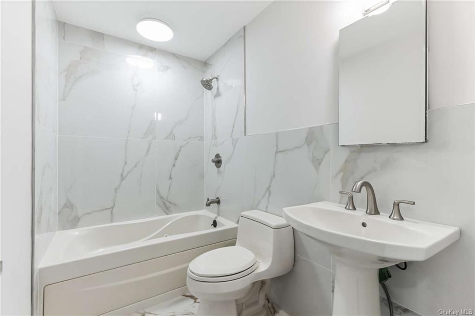
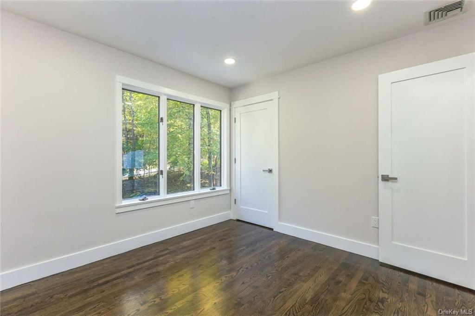
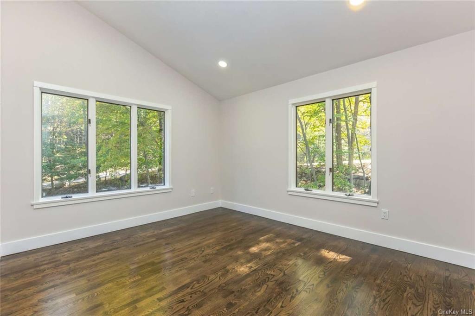
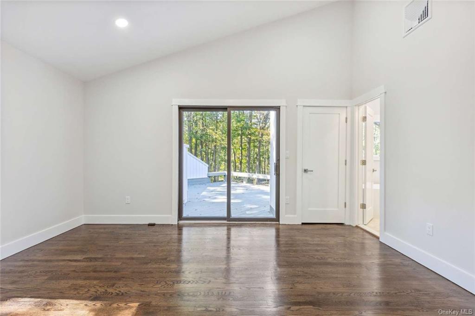
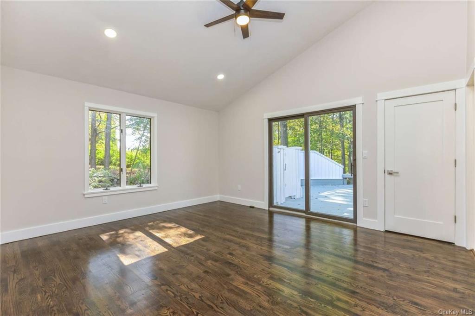
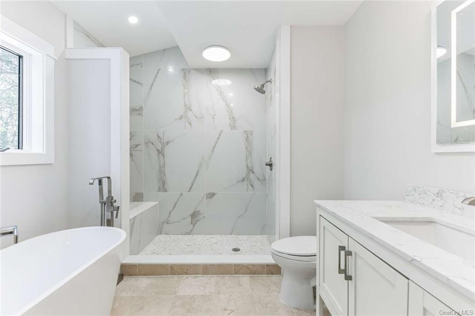
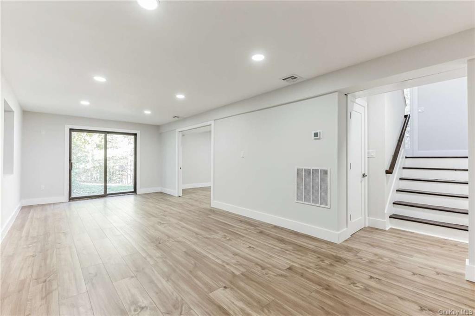
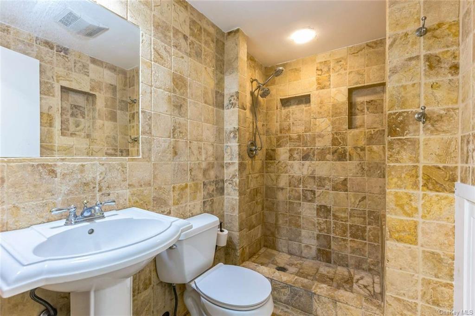
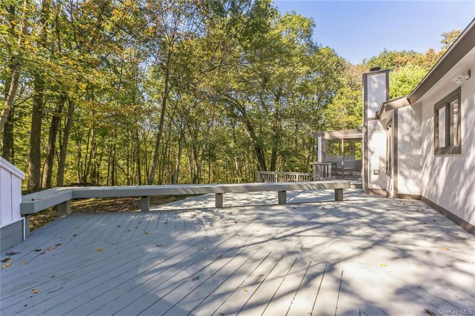
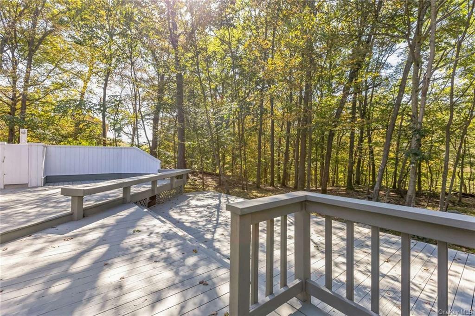
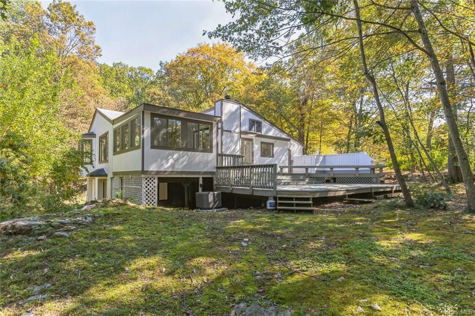
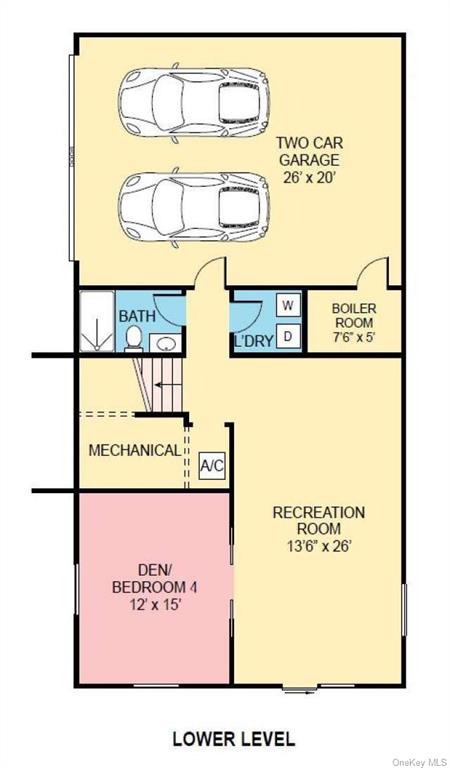
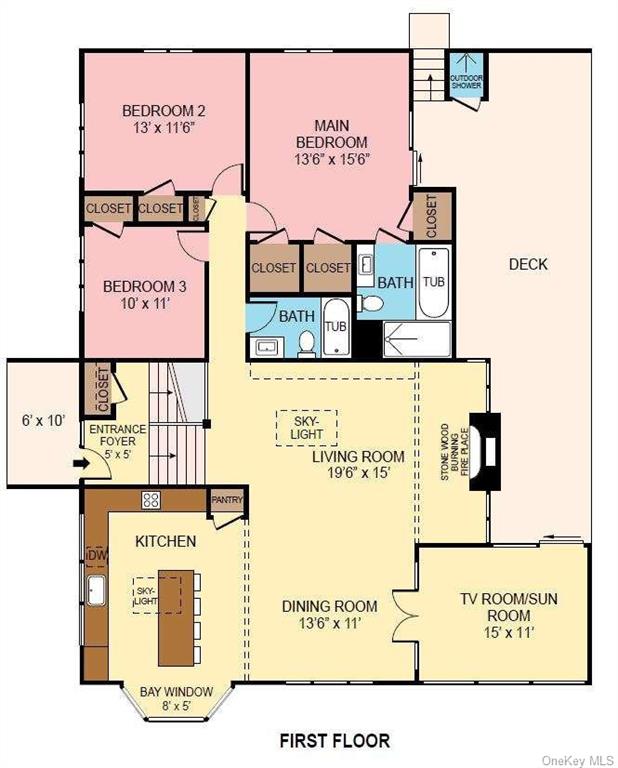
This Newly Renovated And Upgraded Chalet Home Offers Ambiance And Charm From The Moment You Step Through The Door. Cathedral Ceilings Throughout The House Give A Sense Of Height And Brightness. The Large Windows In Every Room Bring The Outside In. The Stone Fireplace Is The Centerpiece Of The Open-concept Floor Plan. A Tv Room Off Of The Dining Room Is Surrounded By A Wall Of Windows From Which To Look Out At The Changing Seasons And Partial Mountain Views. Down The Hallway, You Will Find Three Bedrooms, Including A Master Bedroom With Its Master Bathroom, And A Hallway Bathroom With A Jetted Whirlpool Tub. The Sliding Glass Door In The Master Bedroom Provides Views And Easy Access To The Outdoor Shower! From The Foyer, Down A Few Steps Onto A Finished Lower Level With Enough Space For Both A Tv/playroom And Bedroom/home-office. On This Level, You Will Find A Full Bathroom And Laundry Room. Take A Look Before It's Gone.
| Location/Town | Philipstown |
| Area/County | Putnam |
| Post Office/Postal City | Garrison |
| Prop. Type | Single Family House for Sale |
| Style | Contemporary, Bi-Level |
| Tax | $10,806.00 |
| Bedrooms | 4 |
| Total Rooms | 16 |
| Total Baths | 3 |
| Full Baths | 3 |
| Year Built | 1987 |
| Basement | Finished, Full, Walk-Out Access |
| Construction | Advanced Framing Technique, Batts Insulation, Frame, Stone, Cedar |
| Lot SqFt | 40,075 |
| Cooling | Central Air |
| Heat Source | Oil, Hydro Air |
| Property Amenities | Ceiling fan, dishwasher, door hardware, energy star appliance(s), fireplace equip, light fixtures, mailbox, microwave, refrigerator, whirlpool tub |
| Patio | Deck, Patio |
| Window Features | ENERGY STAR Qualified Windows, Skylight(s) |
| Community Features | Park |
| Lot Features | Part Wooded, Near Public Transit, Private |
| Parking Features | Attached, 2 Car Attached, Driveway |
| Tax Assessed Value | 270800 |
| School District | Garrison Union Free |
| Middle School | Call Listing Agent |
| Elementary School | Garrison School |
| High School | James I O'Neill High School |
| Features | Master downstairs, first floor bedroom, cathedral ceiling(s), eat-in kitchen, formal dining, entrance foyer, marble counters, master bath, pantry, storage, walk-in closet(s) |
| Listing information courtesy of: Realmart Realty LLC | |