RealtyDepotNY
Cell: 347-219-2037
Fax: 718-896-7020
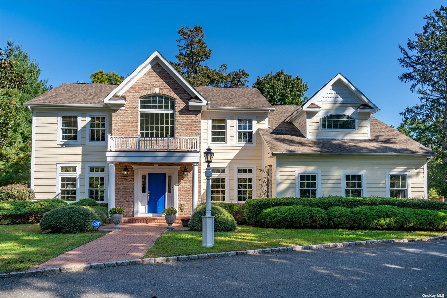
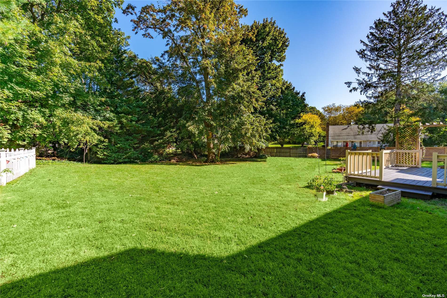
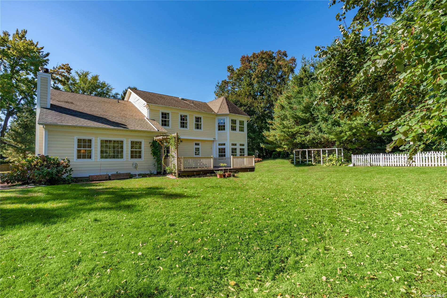
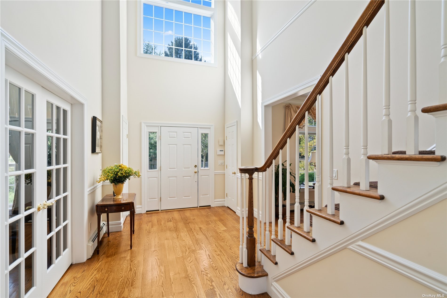
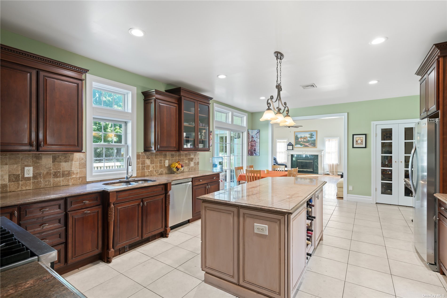
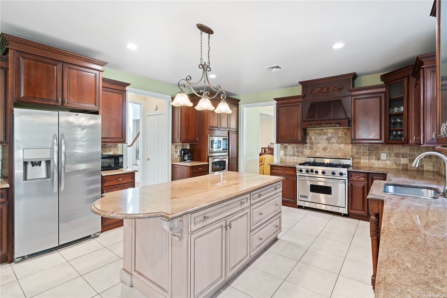
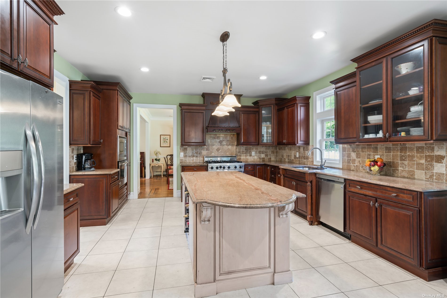
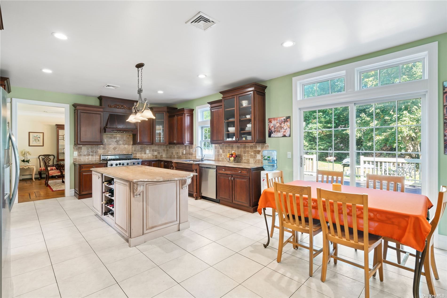
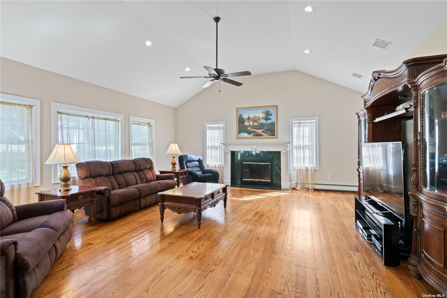
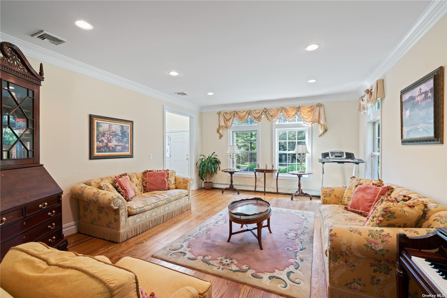
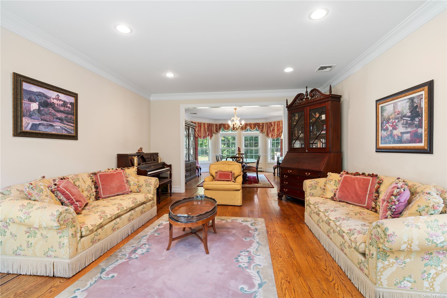
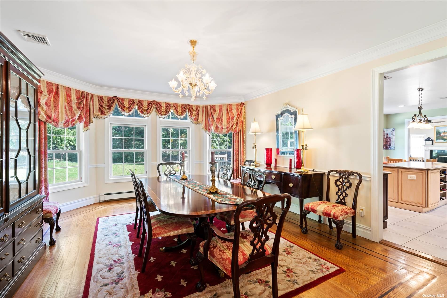
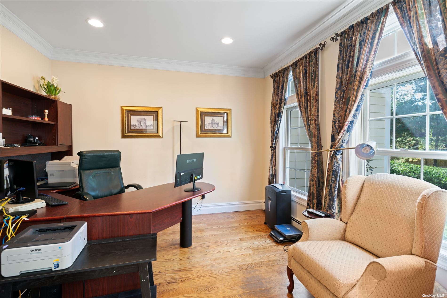
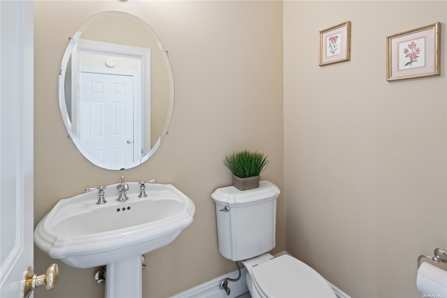
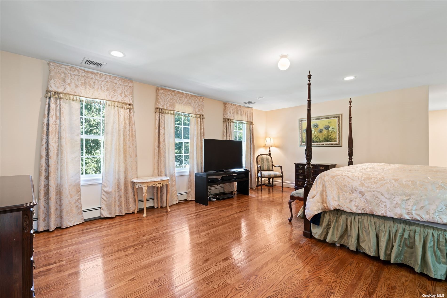
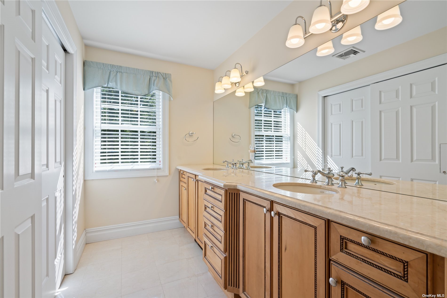
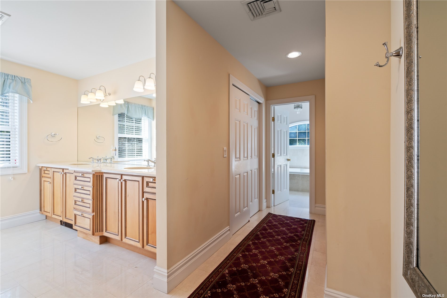
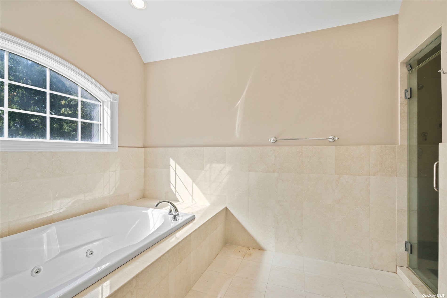
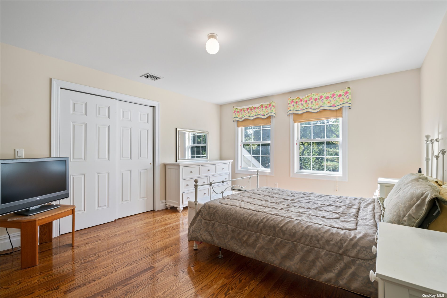
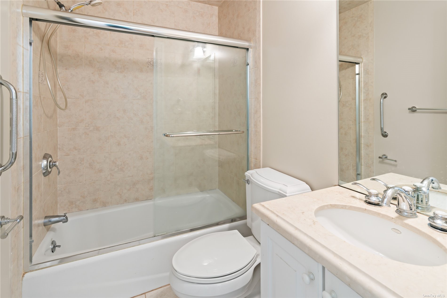
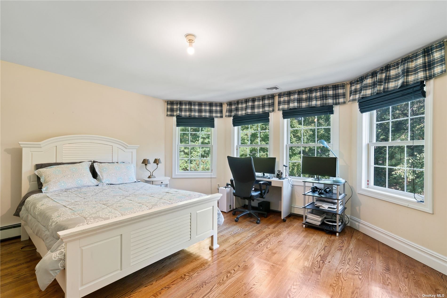
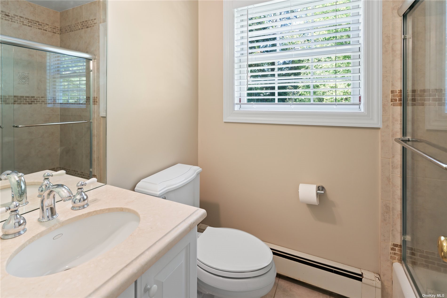
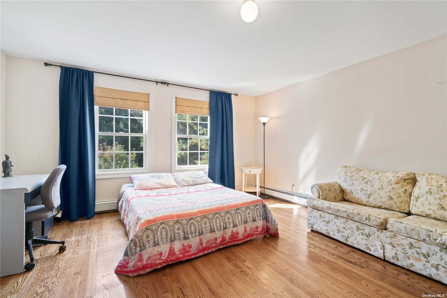
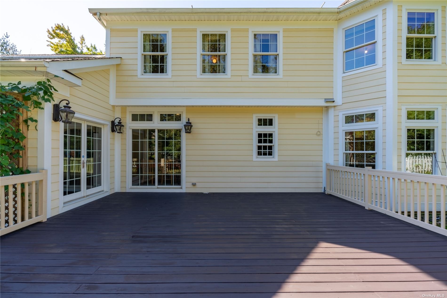
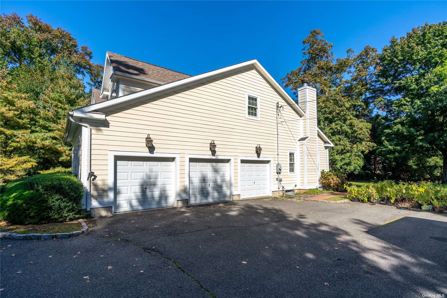
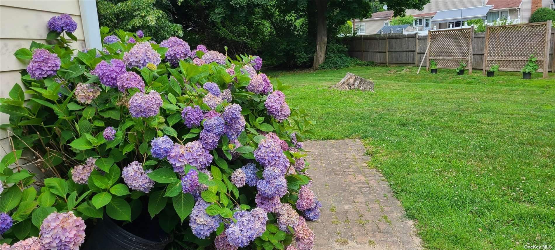
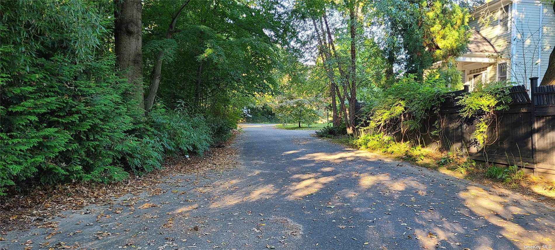
Built In 2005, This Beautiful Sun-drenched 4-bedroom, 3.5-bath Colonial Nestled On A Private Cul-de-sac Off Crescent Beach Rd, This Elegant Home Offers 4, 105 Sq Ft Of Luxury Living With An Impressive 2-story Entry Foyer, Spacious Eat-in Kitchen With Center Island, Pantry Closet, Radiant Heat And Breakfast Area, Opening To The Huge Den With Fireplace, Vaulted Ceiling And Glass Doors To The Deck. Also On The First Floor Is A Powder Room And Home Office With French Doors For Privacy, Laundry Room And Access To The 3-car Garage. On The Second Floor, The Primary Bedroom Boasts 2 Walk-in Closets And A Sumptuous Full Bath Featuring A Separate Double-sink Vanity With Radiant Heated Floor, Separate Water Closet, Steam Shower And Whirlpool Tub. There Is A Second Primary-size Bedroom With En-suite Bath Plus 2 Additional Bedrooms With Shared Full Bath. The Expansive Basement Has 10-foot Ceilings And Can Be Easily Finished. Enjoy Idyllic Privacy Yet Close Proximity To The Preserve, Beach, Glen Cove Parks And Golf Course, As Well As To Glen Cove Schools And Private Schools. (look For 62 Crescent Beach Rd, Then Turn Down Private Drive - House Is Last One On The Left).
| Location/Town | Glen Cove |
| Area/County | Nassau |
| Prop. Type | Single Family House for Sale |
| Style | Colonial |
| Tax | $25,210.00 |
| Bedrooms | 4 |
| Total Rooms | 9 |
| Total Baths | 4 |
| Full Baths | 3 |
| 3/4 Baths | 1 |
| Year Built | 2005 |
| Basement | Full, Unfinished |
| Construction | Frame, Brick, Clapboard |
| Lot Size | .78 |
| Lot SqFt | 34,055 |
| Cooling | Central Air |
| Heat Source | Oil, Baseboard, Hot |
| Zoning | Single Fam |
| Features | Sprinkler System |
| Property Amenities | Alarm system, attic fan, ceiling fan, central vacuum, chandelier(s), convection oven, curtains/drapes, dishwasher, dryer, garage door opener, garage remote, gas grill, light fixtures, mailbox, microwave, refrigerator, see remarks, shades/blinds, wall oven, washer, whirlpool tub |
| Patio | Deck, Porch |
| Window Features | Insulated Windows |
| Community Features | Park |
| Lot Features | Level, Cul-De-Sec, Private |
| Parking Features | Private, Attached, 3 Car Attached |
| Tax Lot | 38 |
| School District | Glen Cove |
| Middle School | Robert M Finley Middle School |
| Elementary School | Landing School |
| High School | Glen Cove High School |
| Features | Cathedral ceiling(s), den/family room, eat-in kitchen, formal dining, entrance foyer, granite counters, home office, living room/dining room combo, master bath, pantry, powder room, walk-in closet(s) |
| Listing information courtesy of: Compass Greater NY LLC | |