RealtyDepotNY
Cell: 347-219-2037
Fax: 718-896-7020
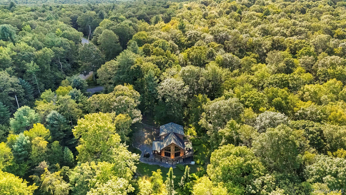
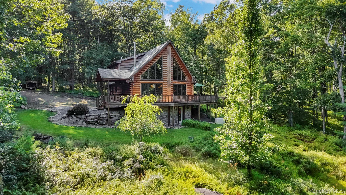
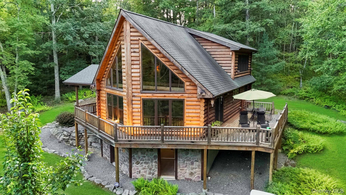
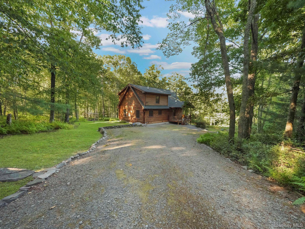
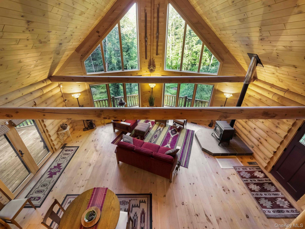
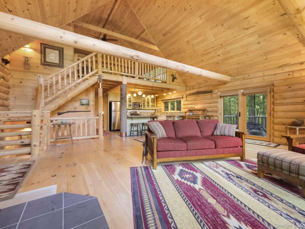
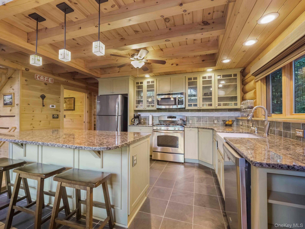
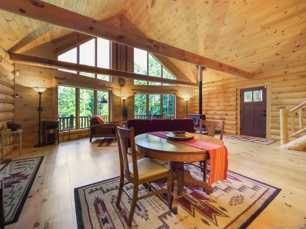
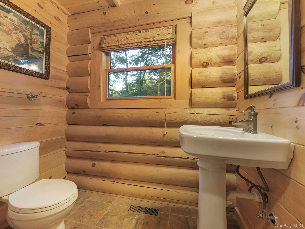
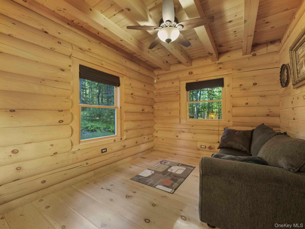
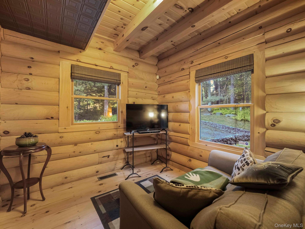
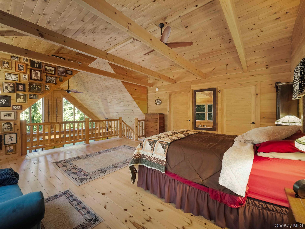
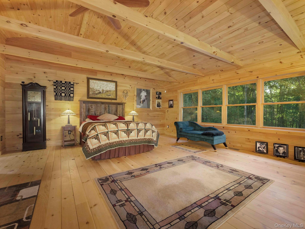
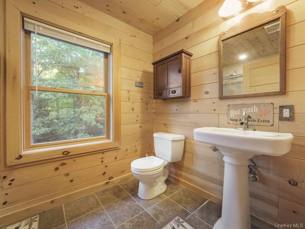
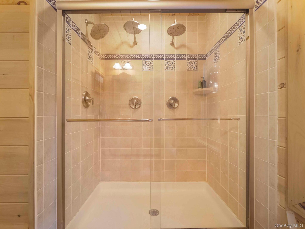
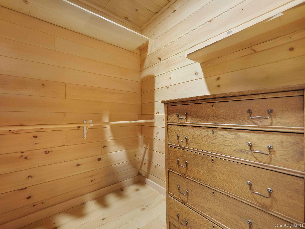
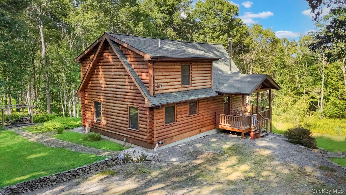
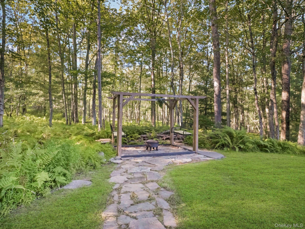
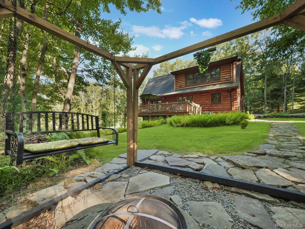
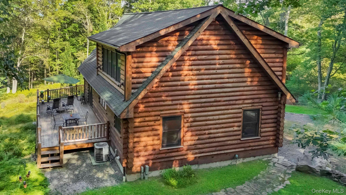
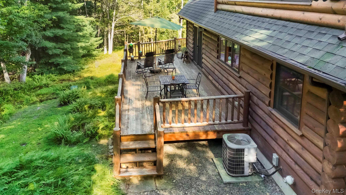
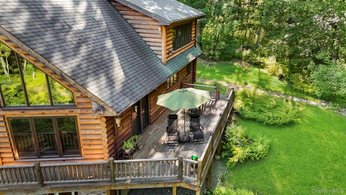
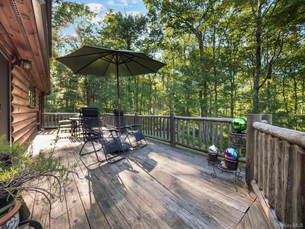
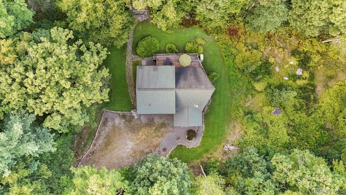
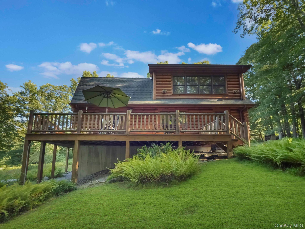
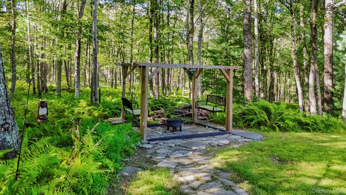
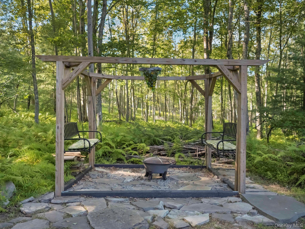
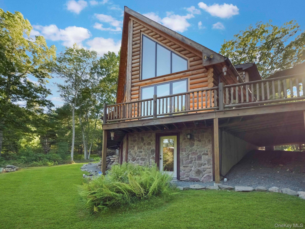
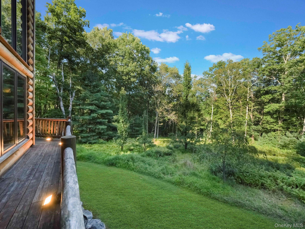
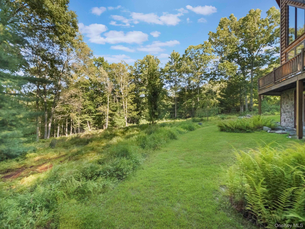
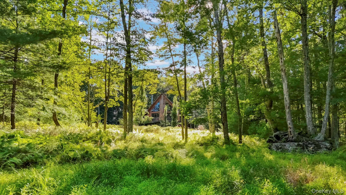
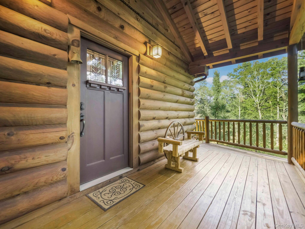
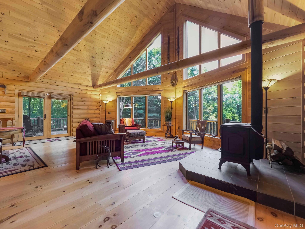
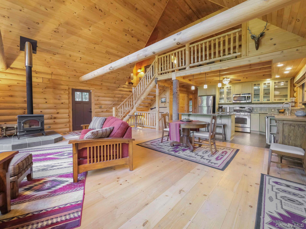
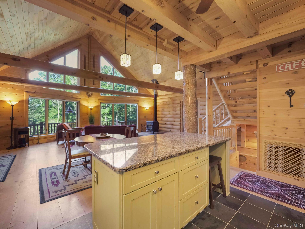
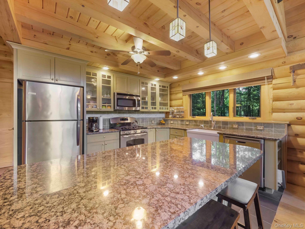
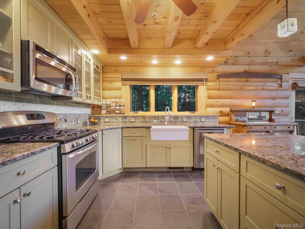
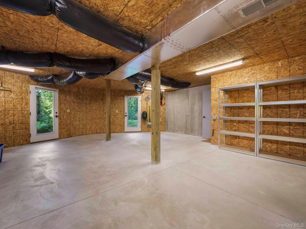
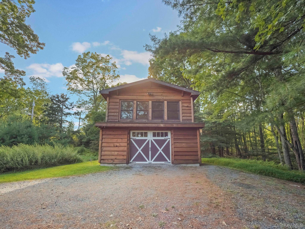
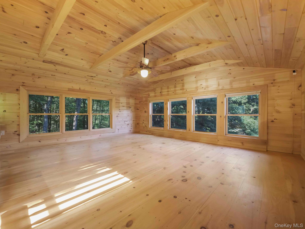
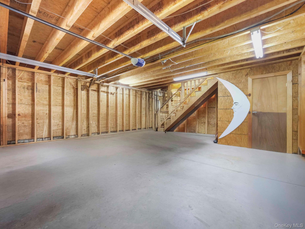
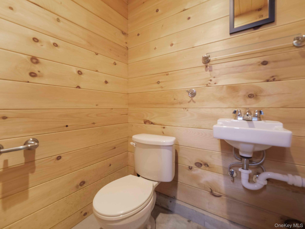
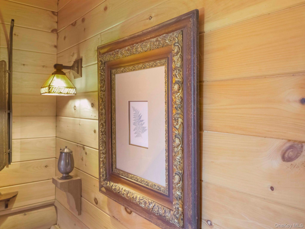
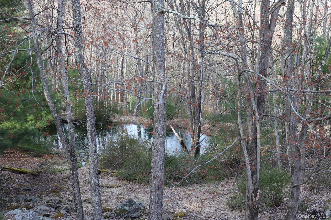
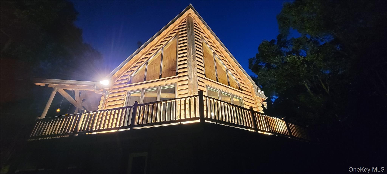
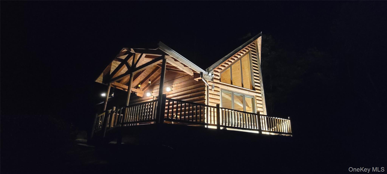
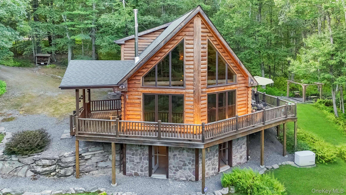
"fern Brae" The Perfect Name For This Absolutely Beautiful Log Home, Tucked Away On 6+ Acres Off A Quiet County Cul-de-sac. Offering A Natural, Relaxed Atmosphere With A Unique Aesthetic Charm. Artfully Designed By Its Current Owner And Meticulously Constructed With Only The Best Quality Materials. You'll Be Delighted The Minute You Cross The Threshold Of This Stunning Home. Airy And Open Throughout With A Gorgeous Great Room Boasting Cathedral Ceilings, Floor To Ceiling Windows And Wood Stove. Exhale And Revel In Being Home. Gorgeous Kitchen With An Abundance Of Handcrafted Cabinetry, Italian Tile Backsplash And Granite Countertops, The Ideal Spot To Prepare Gourmet Meals To Share With Your Company In The Open Dining Area That Can Seat 12. Large Windows Throughout Allowing The Sunlight To Come In And Displaying The Astonishing Country Landscape With Cinnamon Ferns, Conifer And Deciduous Trees. 2 Or 3 Bedrooms Including One Large Primary Bedroom Loft With Ensuite Bath And Walk-in Closet. Spacious Walk Out Lower Level Is Perfect For Finishing Into Living Space. The Beautiful Front Covered Porch Wraps Around To A Large Back Deck Created To Enjoy The Surroundings And Escape From The Day's Stresses. A Pergola Fire Pit With Intimate Swing Seating For 4, Charming Pond, Detached 1.5 Car Garage With Electric, 1/2 Bath And Large Studio Space Up Stairs Complete The Home. Less Than 2 Hrs. Nyc And Within 30 Minutes To All The Area's Conveniences And Recreation Including Port Jervis Commuter Trains, Barryville Farmers Market, Hiking Trails And The Delaware River For Recreation. Please Schedule Your Tour Of "fern Brae", Your Perfect Year Round Retreat Or Weekend Get-a-way In The Country.
| Location/Town | Lumberland |
| Area/County | Sullivan County |
| Post Office/Postal City | Glen Spey |
| Prop. Type | Single Family House for Sale |
| Style | Log |
| Tax | $6,646.00 |
| Bedrooms | 2 |
| Total Rooms | 5 |
| Total Baths | 2 |
| Full Baths | 2 |
| Year Built | 2011 |
| Basement | Full, Unfinished, Walk-Out Access |
| Construction | Log |
| Lot SqFt | 272,686 |
| Cooling | Central Air |
| Heat Source | Forced Air, Hot Air, |
| Util Incl | Cable Available, Electricity Connected, Phone Available, Propane, Trash Collection Private |
| Features | Fire Pit |
| Condition | Actual |
| Patio | Deck, Porch, Wrap Around |
| Days On Market | 1 |
| Lot Features | Back Yard, Front Yard, Interior Lot, Level, Near Public Transit, Near School, Near Shops, Part Woode |
| Parking Features | Driveway, Garage, Garage Door Opener |
| School District | Eldred |
| Middle School | Eldred Junior-Senior High Scho |
| Elementary School | George Ross Mackenzie Elem Sch |
| High School | Eldred Junior-Senior High Scho |
| Features | First floor full bath, beamed ceilings, breakfast bar, built-in features, cathedral ceiling(s), ceiling fan(s), chefs kitchen, granite counters, high ceilings, kitchen island, natural woodwork, open floorplan, open kitchen, original details, primary bathroom, walk-in closet(s), washer/dryer hookup |
| Listing information courtesy of: Century 21 Geba Realty | |