RealtyDepotNY
Cell: 347-219-2037
Fax: 718-896-7020
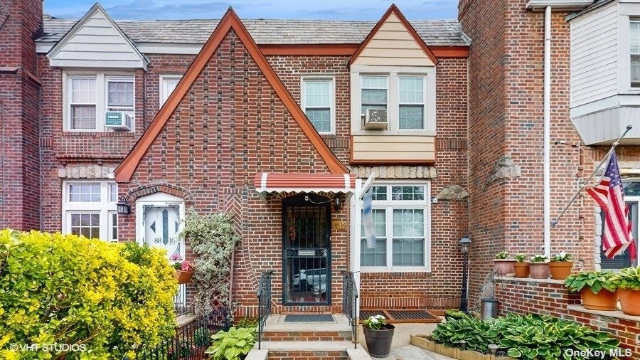
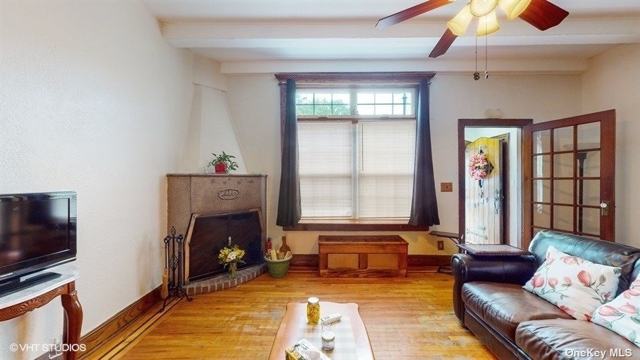
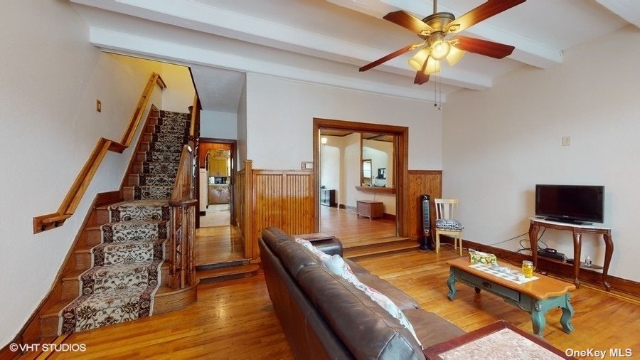
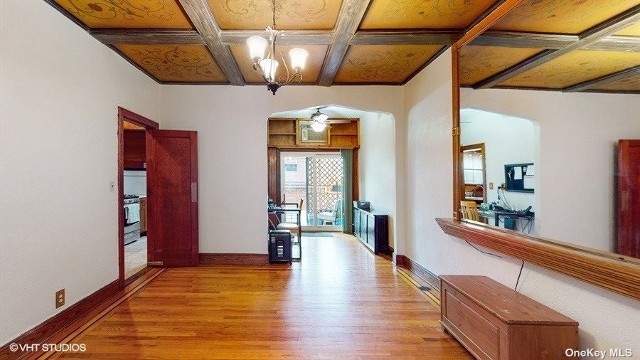
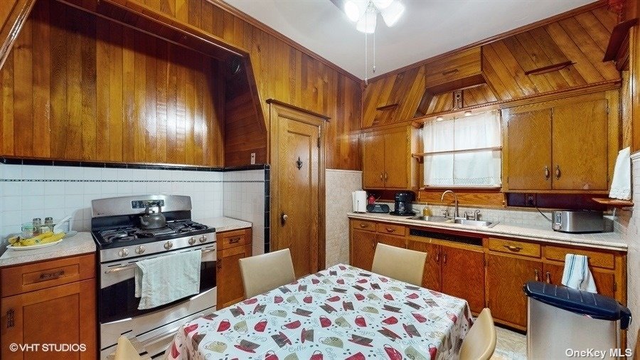
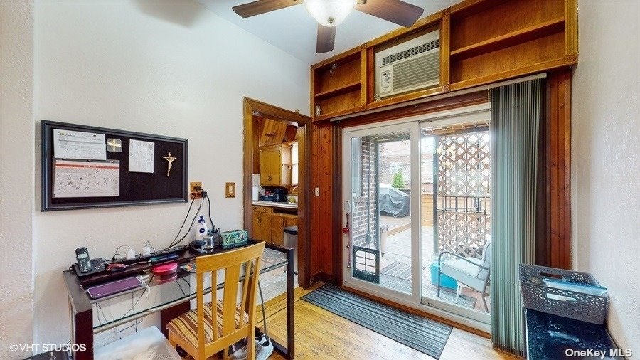
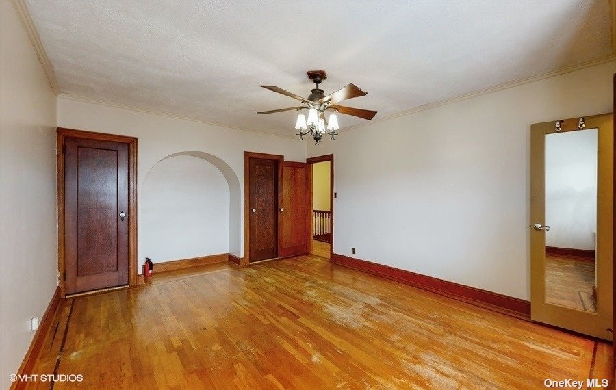
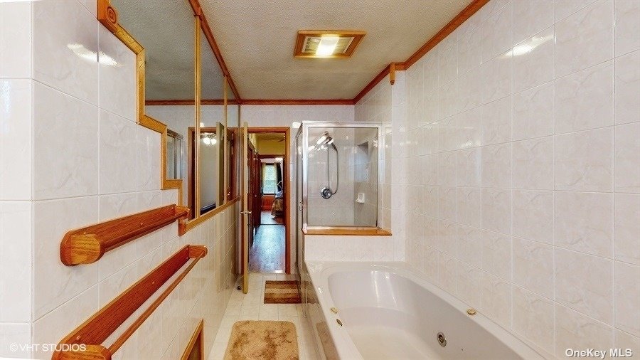
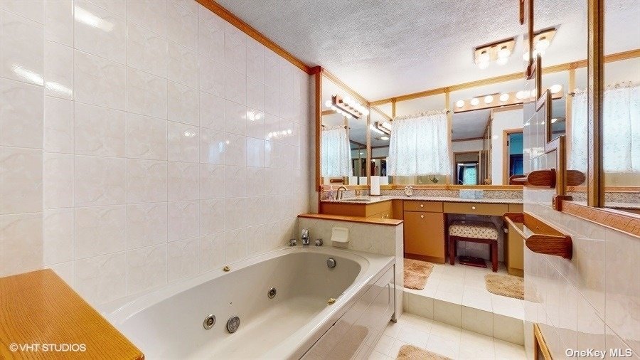
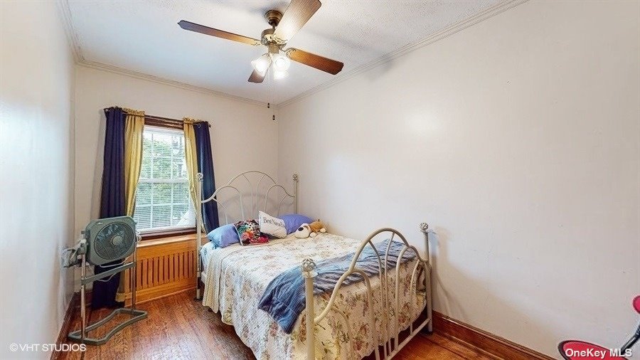
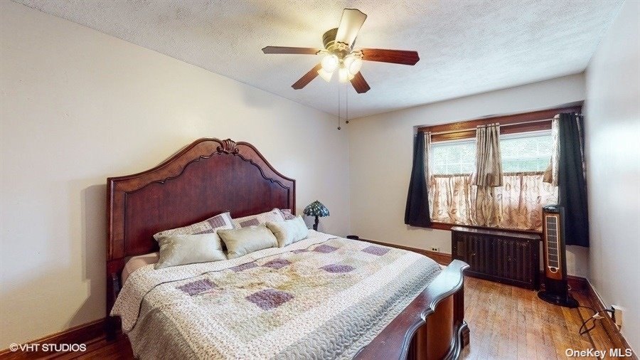
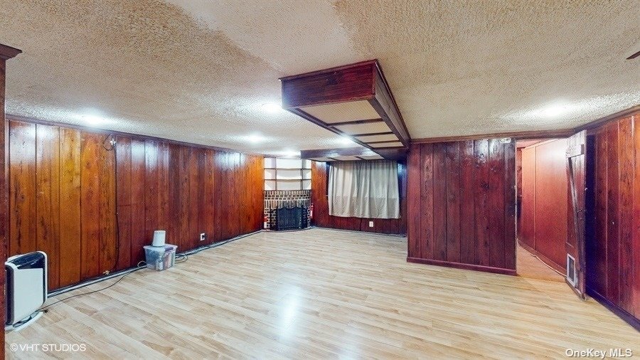
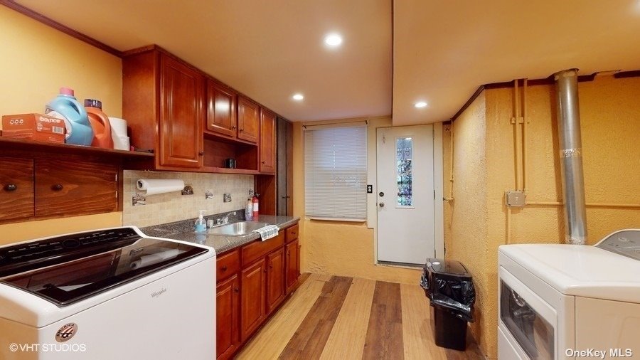
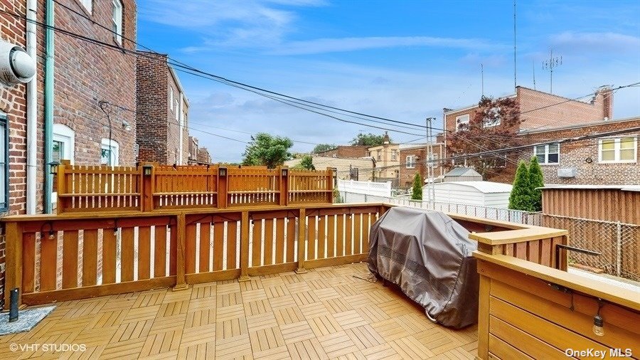
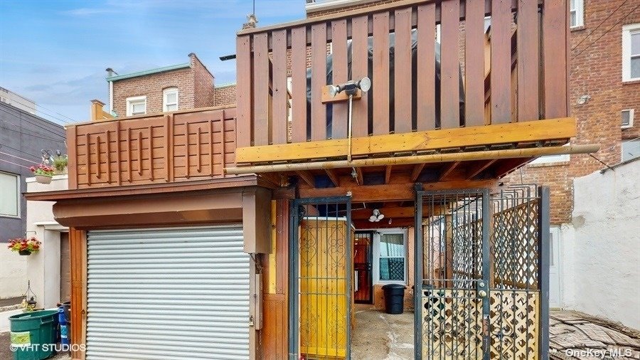
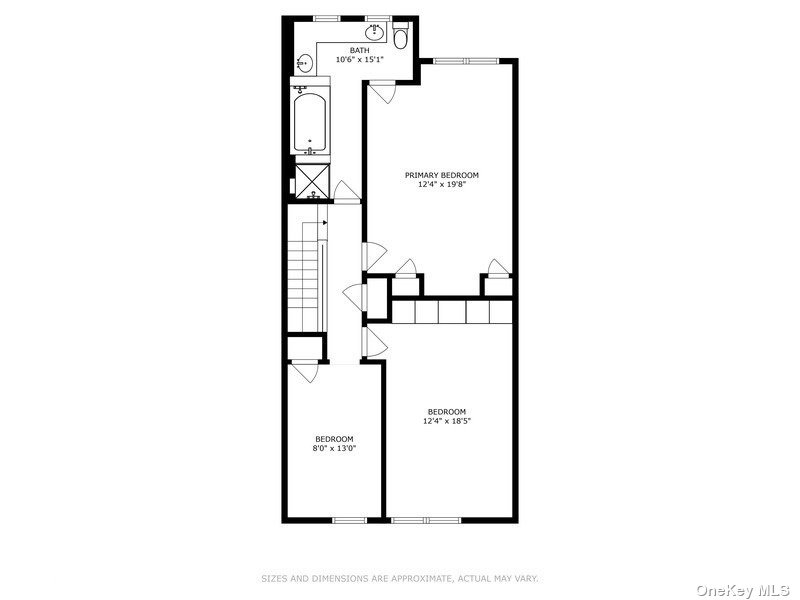
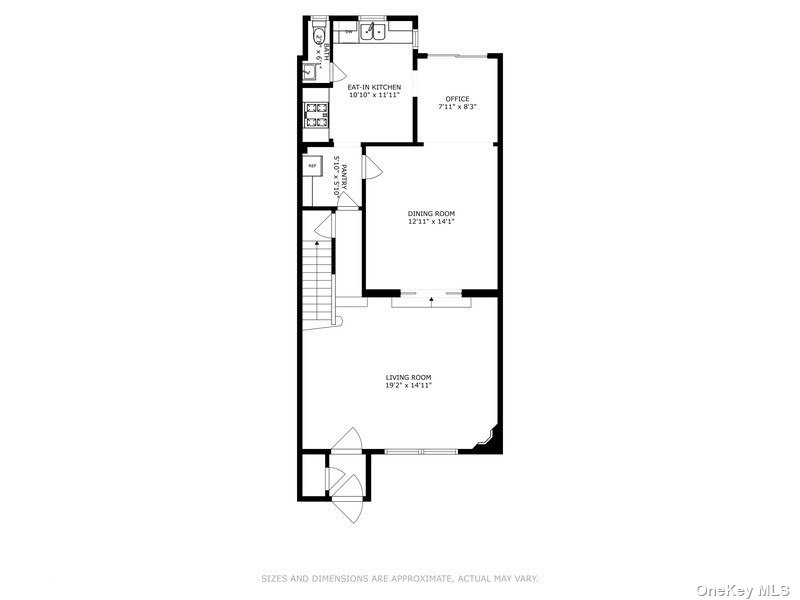
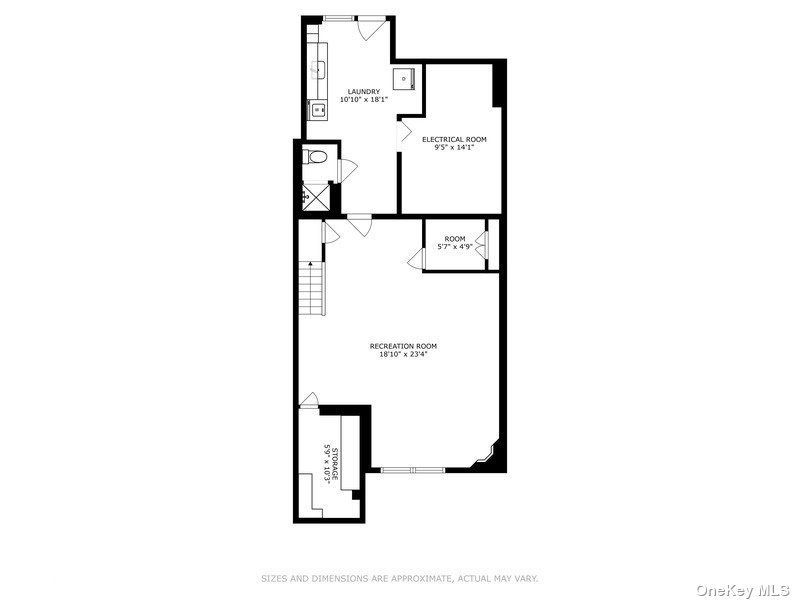
Filled With Character From Its Original Architecture, This Beautiful Attached Tudor One Family Home Presents Itself With Exposed Beams And Ultra High Ceilings. Sunny And Bright, This Home Offers Three Levels Of Spacious Living. The First Floor Has An Inviting Entrance Living Room With A Working Fireplace, And Is Lit By A Large Window. The French Doors Lead To A Large Dining Room, An Office Area And A Kitchen With Updated Appliances, With Sliders To The Private Patio. The Lower Level Is A Full Family Room With Another Fireplace, Plus A Laundry Room And A Full Bath. The Second Floor Features Three Large Bedrooms And An Well-lit Updated Bathroom With Jacuzzi Tub, Walk-in Shower And Two Sinks On A Granite Countertop. There Is Ample Storage Throughout, There Is Also A One Car Garage Behind The Home, Accessible From The Lower Level And A Community Driveway. The Shops At Atlas Park Are Minutes Away, With Plenty Of Transportation And More!
| Location/Town | Glendale |
| Area/County | Queens |
| Prop. Type | Single Family House for Sale |
| Style | Tudor |
| Tax | $7,313.00 |
| Bedrooms | 3 |
| Total Rooms | 7 |
| Total Baths | 3 |
| Full Baths | 2 |
| 3/4 Baths | 1 |
| Year Built | 1940 |
| Basement | Finished, Full, Walk-Out Access |
| Construction | Brick |
| Lot Size | 20x90 |
| Lot SqFt | 1,800 |
| Cooling | Wall Unit(s) |
| Heat Source | Natural Gas, Steam |
| Zoning | R4B |
| Property Amenities | Ceiling fan, dryer, refrigerator, washer |
| Window Features | Double Pane Windows |
| Parking Features | Shared Driveway, Attached, 1 Car Attached |
| Tax Lot | 145 |
| School District | Queens 24 |
| Middle School | Ps/Is 113 Anthony J Pranzo |
| Elementary School | Is 119 Glendale (The) |
| High School | Queens Metropolitan High Schoo |
| Features | Den/family room, eat-in kitchen, formal dining, living room/dining room combo, master bath |
| Listing information courtesy of: Coldwell Banker Kueber Realty | |