RealtyDepotNY
Cell: 347-219-2037
Fax: 718-896-7020
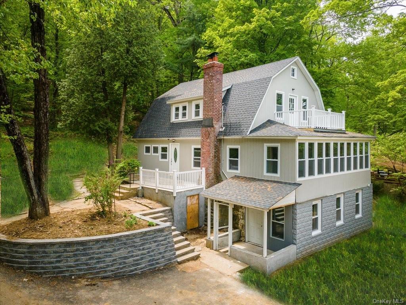
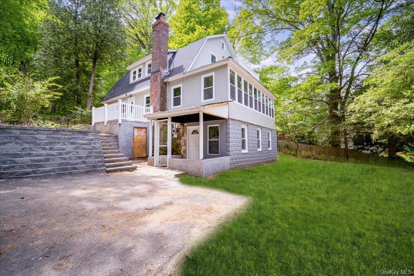
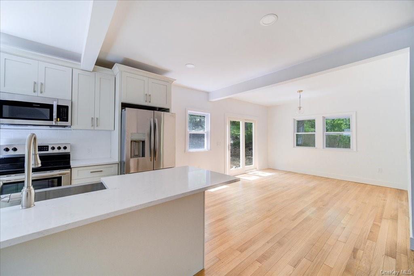
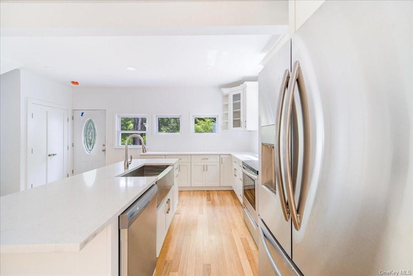
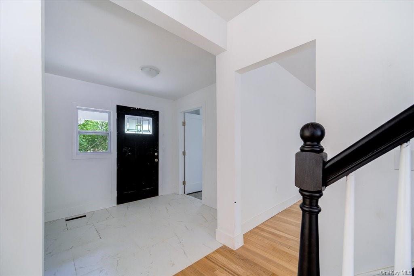
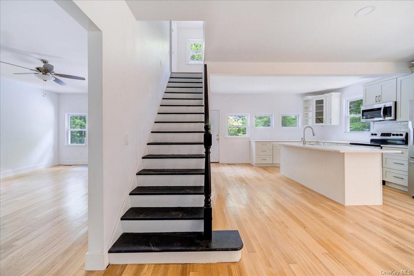
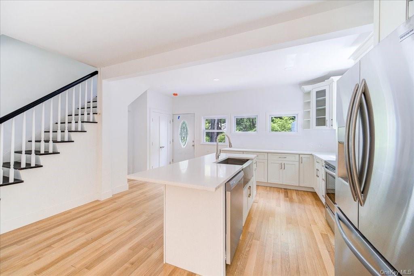
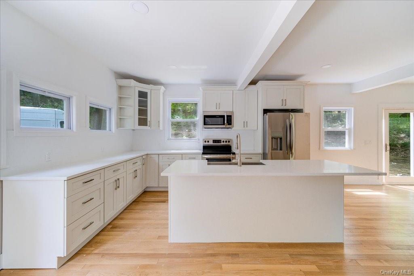
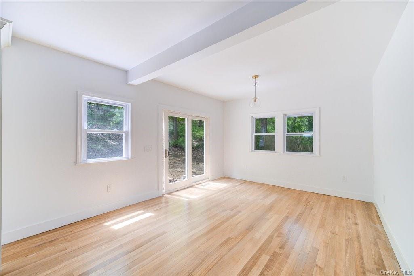
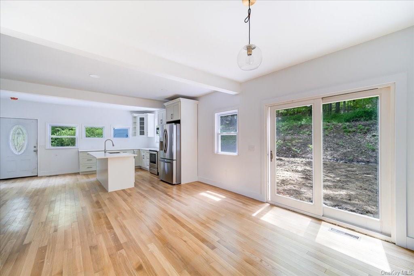
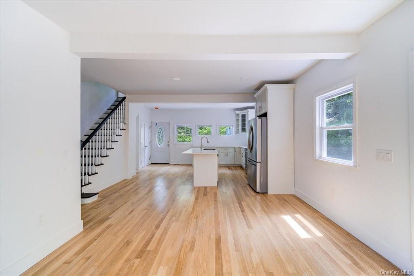
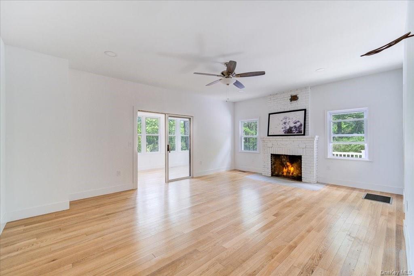
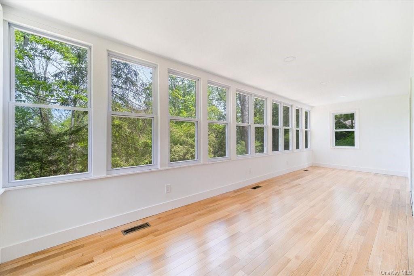
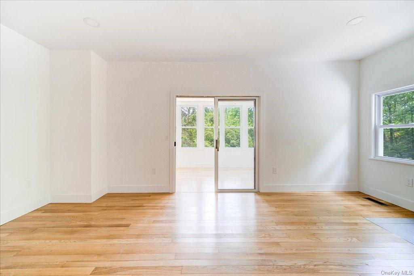
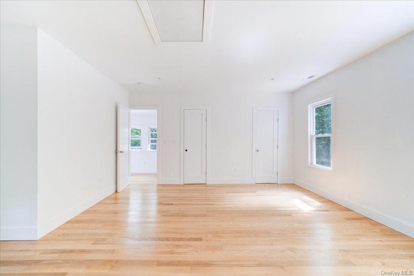
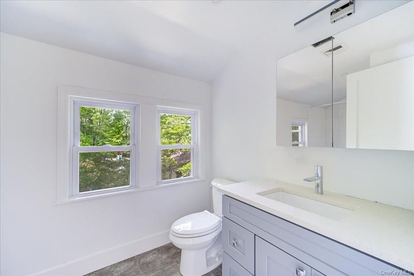
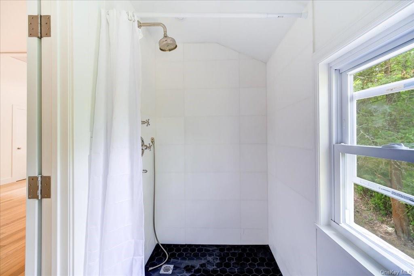
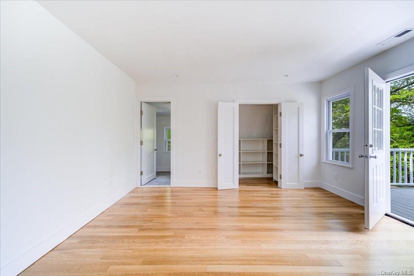
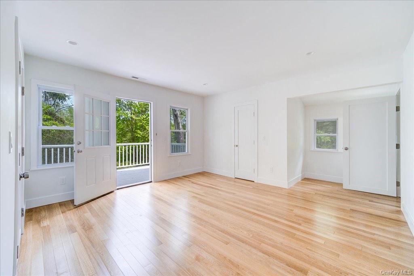

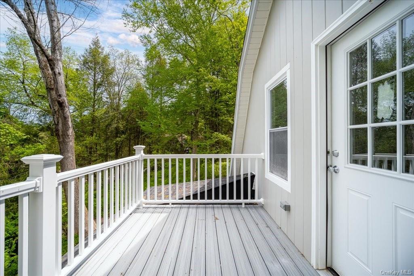
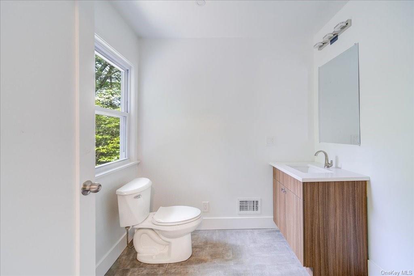
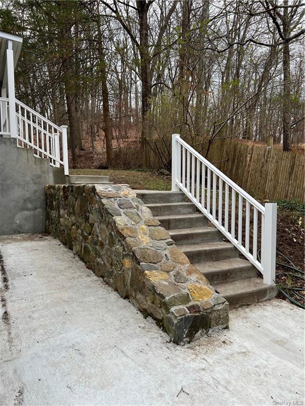
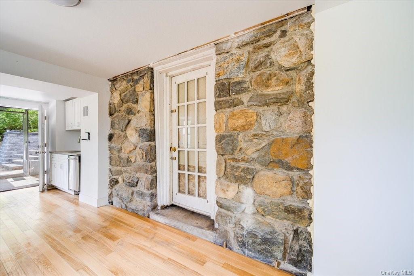
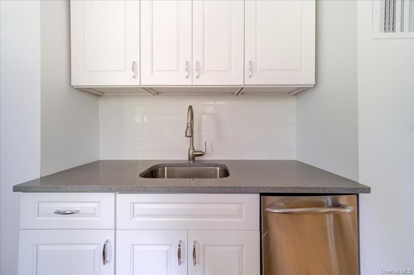
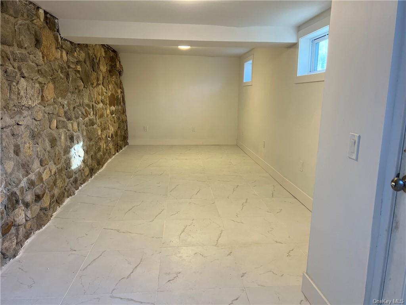
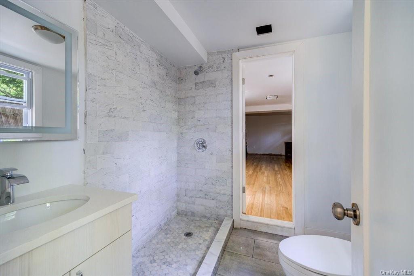
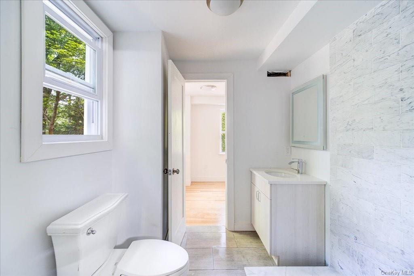
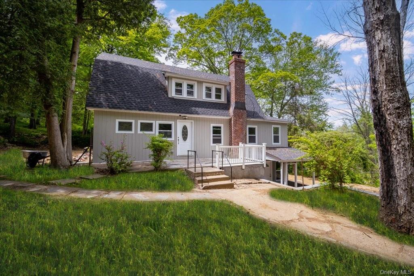
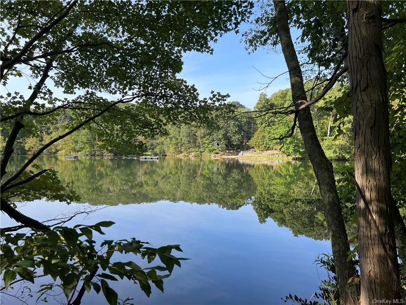

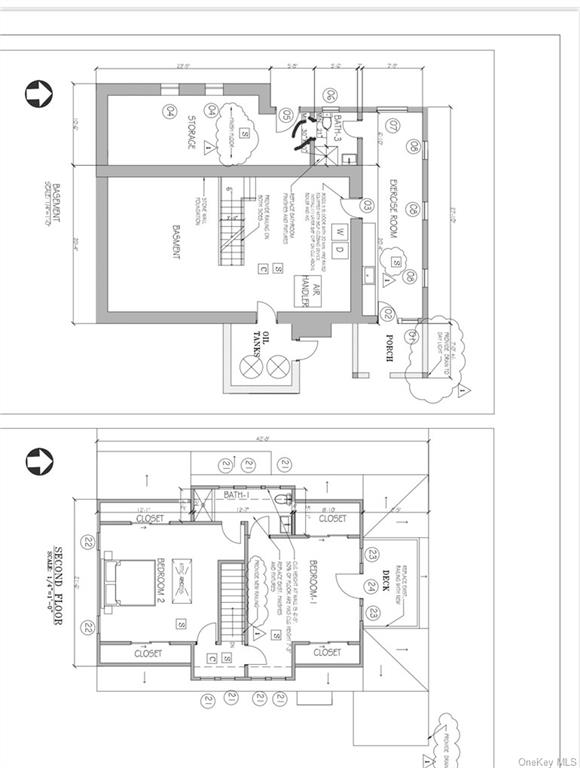
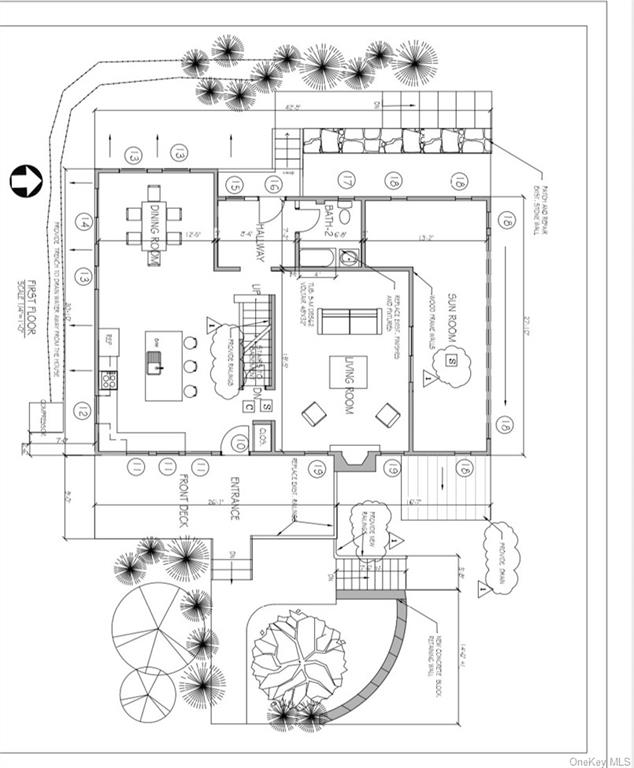
Looking For A City Of Community In A Suburb Of Tranquility? This Home Has Been Revamped To Enjoy Todays Lifestyle And To Take In The Mountain Views. The Main Floor Boasts An Open Kitchen And Dining Space That Incorporates The Scenic, Wilderness. A Large Living Area With Wood Burning Fireplace Invites You To Relax Or Meander Into The Four Season Room Of Views! Upstairs You Will Find 2 Oversized Bedrooms, With Ample Storage And A Jack And Jill Bath. The Lower Level Offers A Separate Entrance, If Desired, And Comprises A Wet Bar, Nice Living Space, Full Bathroom And An Additional Large Room Including Storage, Could Easily Be Used As An In Law Suite Or Otherwise. Enjoy Swimming + Boating At Timber Lake, A Basketball + Volleyball Court, Seasonal Social Activities At The Community Barn, A 95 Year Old Summer Day Camp, 2 Playgrounds And An Additional 17 Acres Of Green Space Reserved For This Special 120+ Home Sanctuary. Walking Distance To The Train Station. A Nature Lover's Paradise.
| Location/Town | Lewisboro |
| Area/County | Westchester |
| Post Office/Postal City | Goldens Bridge |
| Prop. Type | Single Family House for Sale |
| Style | Colonial |
| Tax | $5,682.00 |
| Bedrooms | 2 |
| Total Rooms | 7 |
| Total Baths | 3 |
| Full Baths | 3 |
| Year Built | 1940 |
| Basement | Finished, Full, Walk-Out Access |
| Construction | Batts Insulation, Block, Stone, Clapboard, Brick |
| Lot SqFt | 33,999 |
| Cooling | Central Air |
| Heat Source | Electric, Baseboard, |
| Property Amenities | Fireplace equip |
| Window Features | New Windows |
| Community Features | Clubhouse, Park |
| Lot Features | Sloped, Stone/Brick Wall, Wooded, Near Public Transit |
| Parking Features | Driveway, On Street |
| Tax Assessed Value | 19600 |
| Association Fee Includes | Maintenance Grounds, Trash |
| School District | Katonah Lewisboro |
| Middle School | John Jay Middle School |
| Elementary School | Increase Miller Elementary Sch |
| High School | John Jay High School |
| Features | Granite counters, open kitchen, original details |
| Listing information courtesy of: Giner Real Estate Inc. | |