Tel: 718-896-0777
Cell: 347-219-2037
Fax: 718-896-7020
Single Family House for Sale in Goshen, Orange County, NY 10924 | Web ID: 925608 | $725,000
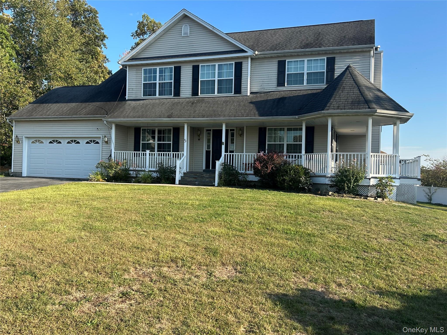
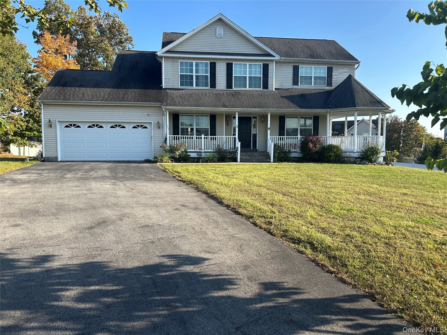
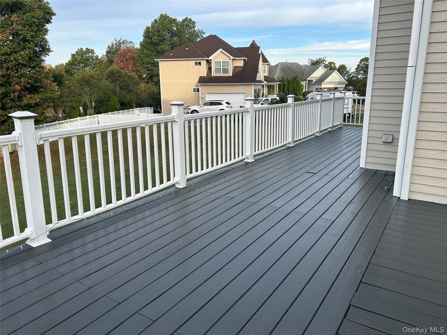
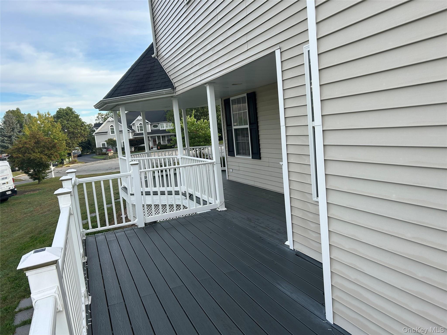
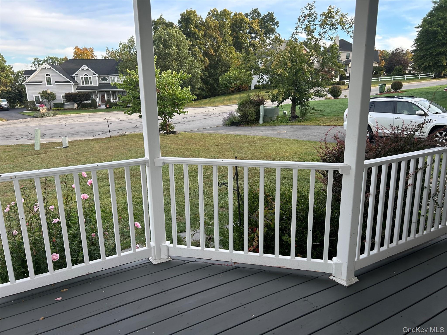
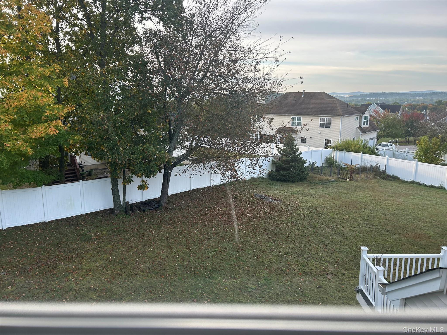
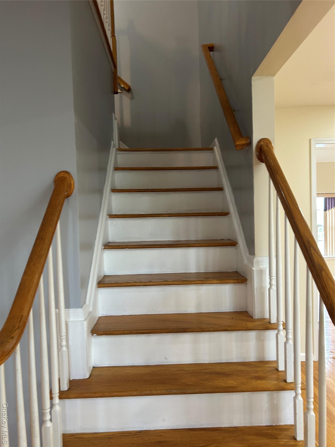
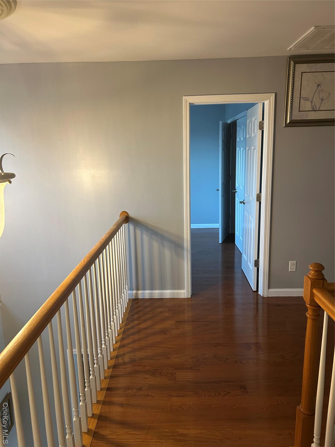
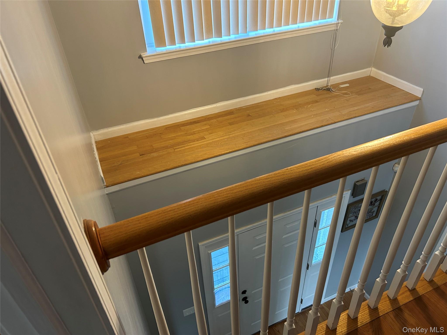
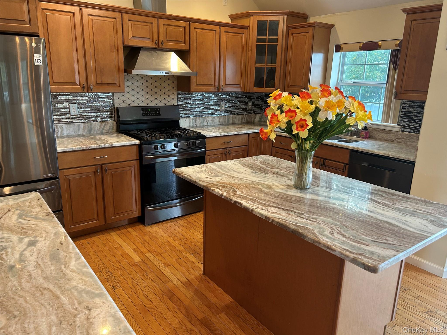
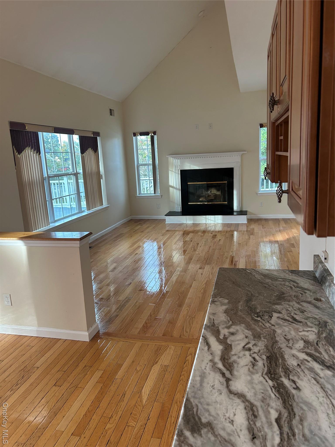
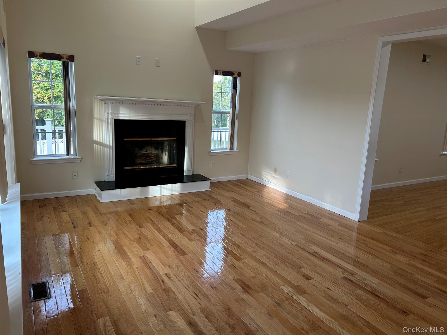
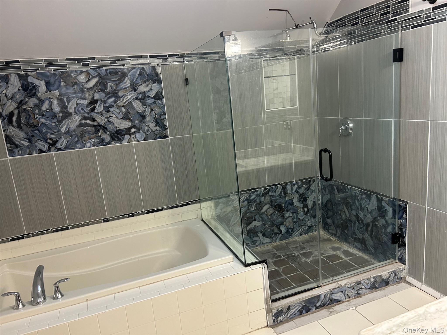
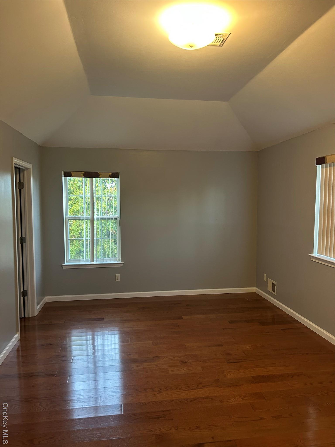
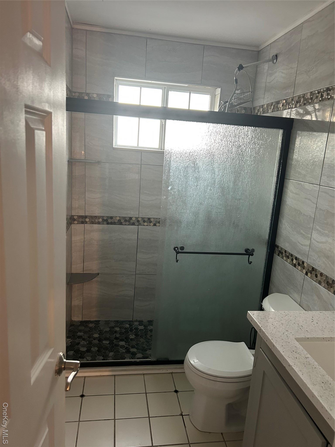
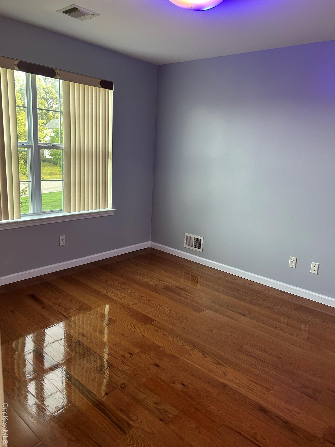
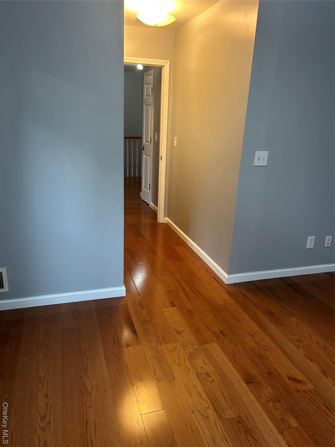
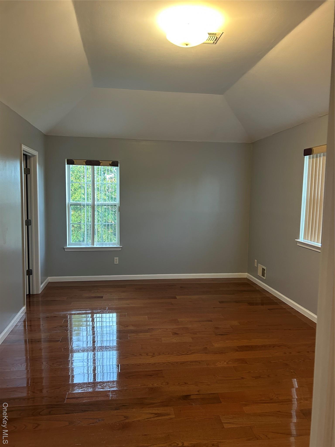
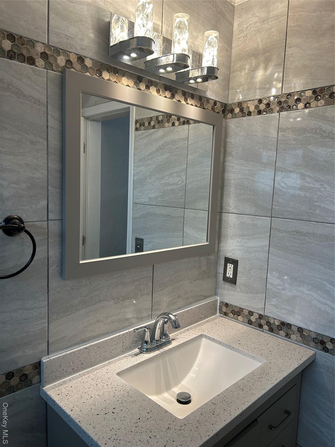
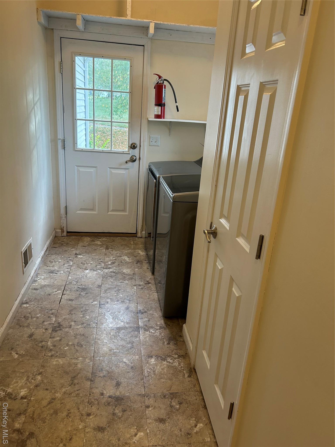
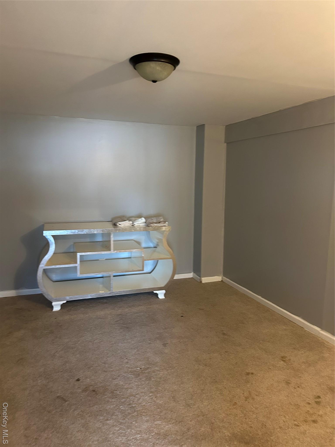
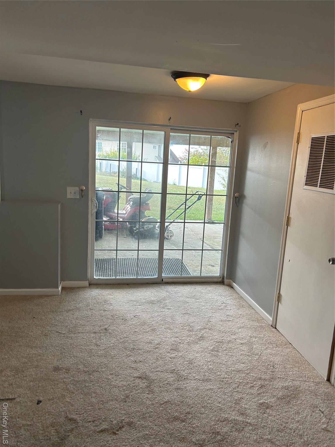
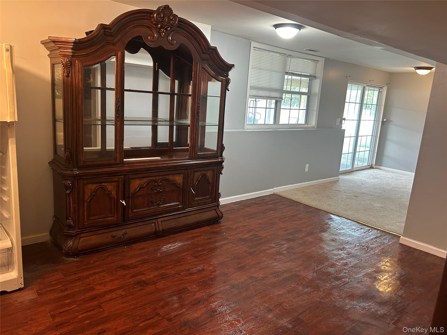
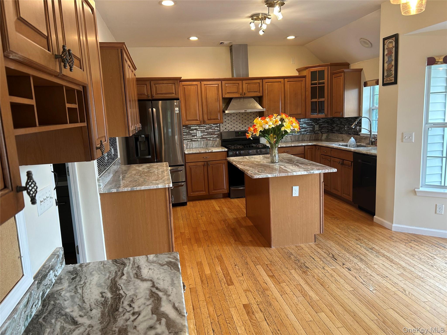
Property Description
Nestled In The Serene Harnest Estate Of Goshen, Orange County, This Beautiful Home Offers A Peaceful Cul-de-sac Setting With Stunning Views. The Property Features Four Spacious Bedrooms, Including A Master Bedroom With A Sunroof, And Three Modern Bathrooms. The Home Boasts New Hardwood Floors Throughout, A Cozy Fireplace, And Convenient Natural Gas, Town Water, And Sewer Services. The Fully Finished Basement Adds Extra Living Space, Making It Perfect For Family Gatherings. Situated In A Quiet, Friendly Neighborhood, This Home Combines Comfort And Convenience.
Property Information
| Location/Town | Goshen |
| Area/County | Orange County |
| Prop. Type | Single Family House for Sale |
| Style | Colonial |
| Tax | $15,945.00 |
| Bedrooms | 4 |
| Total Rooms | 10 |
| Total Baths | 3 |
| Full Baths | 2 |
| 3/4 Baths | 1 |
| Year Built | 2005 |
| Basement | Full |
| Construction | Vinyl Siding |
| Lot SqFt | 6,627 |
| Cooling | Central Air |
| Heat Source | Forced Air, Natural |
| Util Incl | Natural Gas Connected, Trash Collection Public, Water Connected |
| Features | Mailbox |
| Patio | Deck, Porch |
| Days On Market | 24 |
| Window Features | Oversized Windows |
| Lot Features | Back Yard, Garden |
| Parking Features | Driveway, Garage Door Opener |
| Tax Assessed Value | 236400 |
| School District | Goshen |
| Middle School | C J Hooker Middle School |
| Elementary School | Goshen Intermediate |
| High School | Goshen Central High School |
| Features | First floor bedroom, eat-in kitchen, granite counters, high ceilings, kitchen island, open floorplan, open kitchen, pantry, recessed lighting, walk-in closet(s), washer/dryer hookup |
| Listing information courtesy of: Greene Realty Group | |
View This Property on the Map
MORTGAGE CALCULATOR
Note: web mortgage-calculator is a sample only; for actual mortgage calculation contact your mortgageg provider