RealtyDepotNY
Cell: 347-219-2037
Fax: 718-896-7020
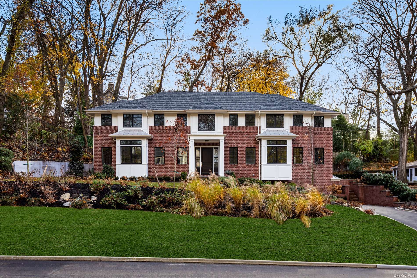
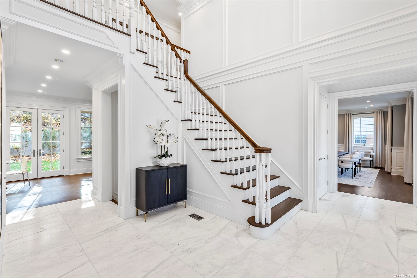
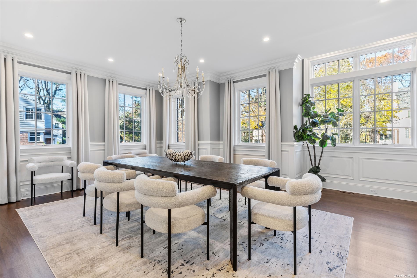
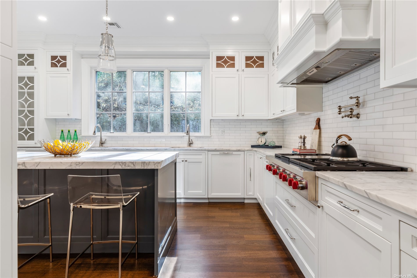
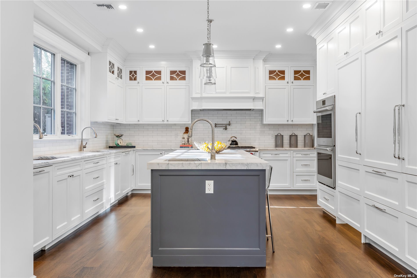
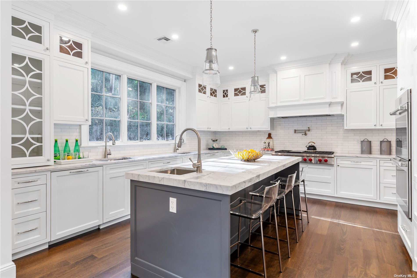
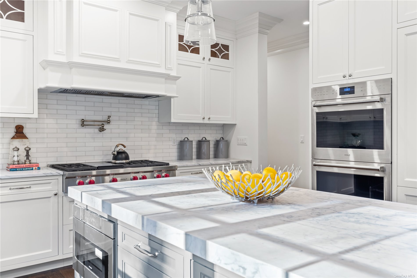
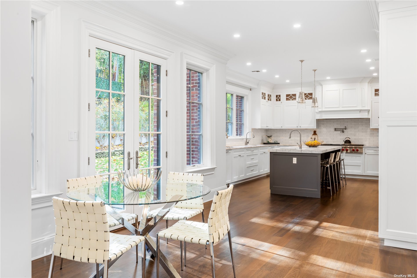
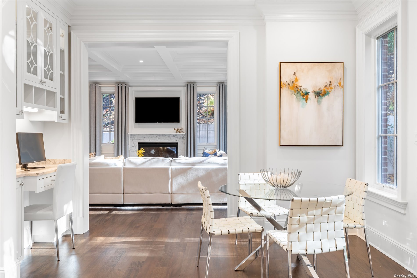
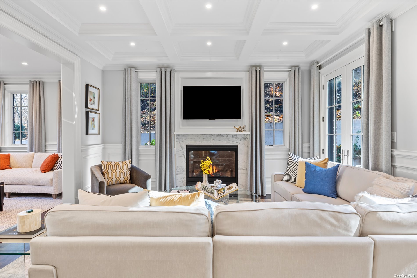
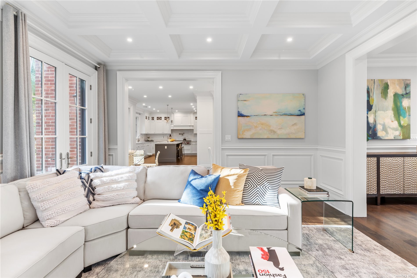
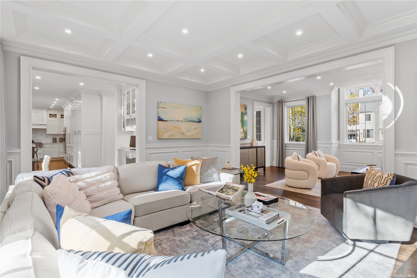
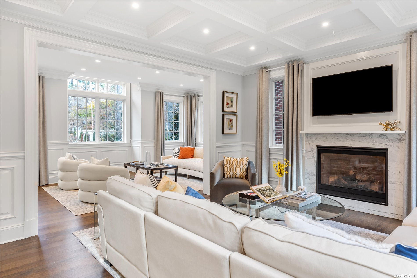
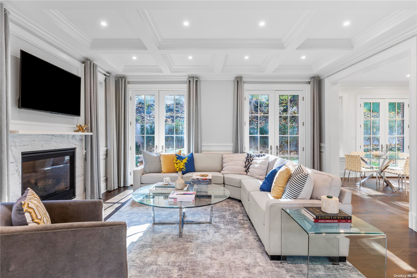
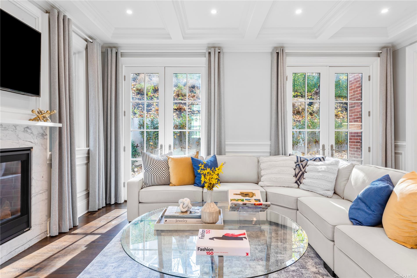
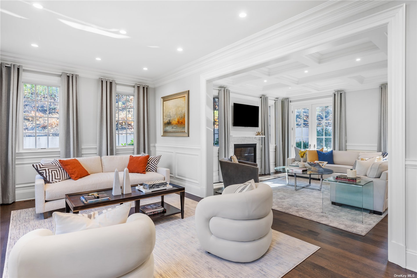
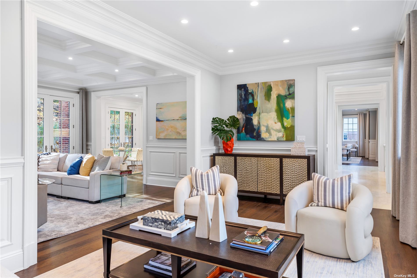
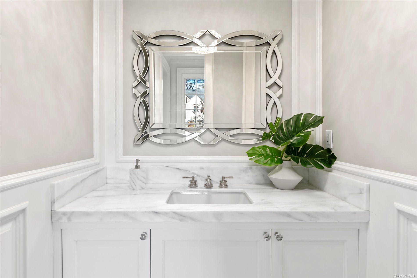
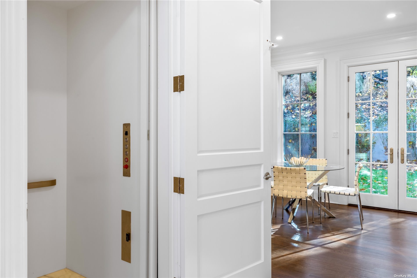
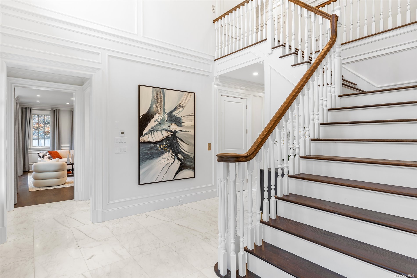
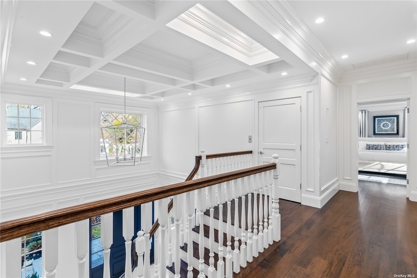
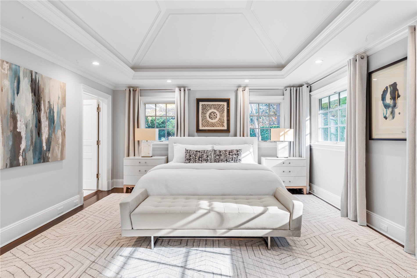
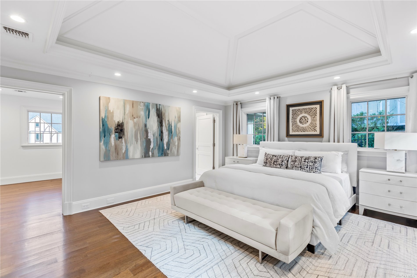
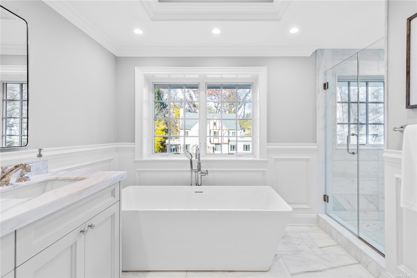
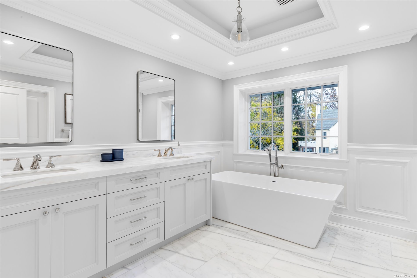
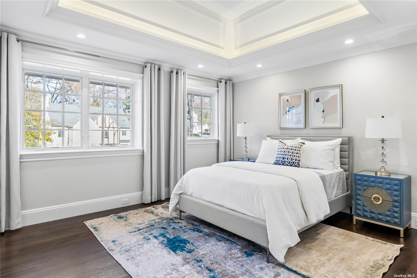
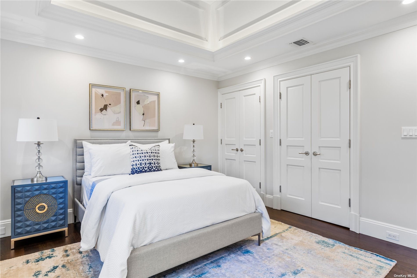
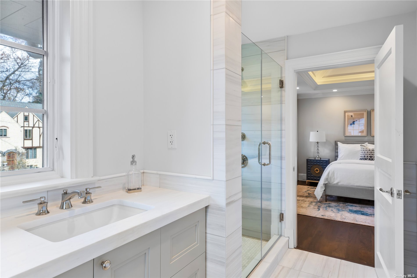
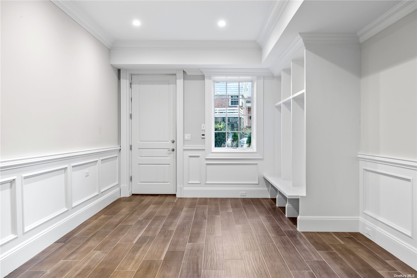
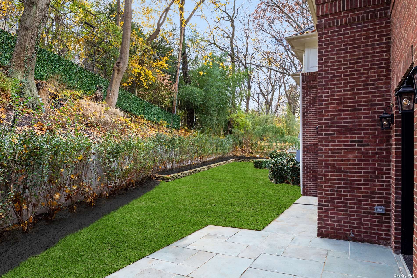
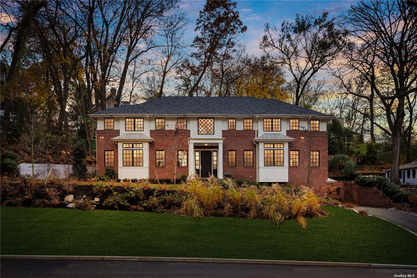
Welcome To 42a Deepdale Drive, A Magnificent Brick New Construction Residence Boasting 7 Bedrooms And 6.5 Bathrooms In The Esteemed Village Of Great Neck Estates. One Of The Only New Builds Available In The Area, This Quintessential Modern Center-hall Colonial Masterfully Showcases Designer Details Throughout Including Custom Millwork, Tall Coffered Ceilings, Wide-plank Oak Flooring, Thick-cut Marble Bathrooms, Radiant Floor Heating, A Elevator Servicing All Three-floors And More. The Main Level Is Outfitted With A Two-story Grand Foyer With Stone Floors, A Sun-lit State-of-the-art Eat-in Kitchen With Bespoke Cabinetry, A Spacious 'hidden' Pantry, A Large Center-island, Oversized Subzero/wolf Appliances, Dual Dishwashers And French Doors That Open Up To The Outdoor, Landscaped Entertaining Space. The Den Has A Polished Marble Gas Fireplace And Effortlessly Leads Into The Formal Living Room. The First Floor Also Features A Beautiful, Generously Sized Dining Room, An Elegant Powder Room As Well As A Guest Bedroom And Full Bathroom. All Of The Home's Bedrooms Have Hardwood Floors And Ample Natural Light Including The Primary Wing Which Possesses A Massive Walk-in Closet And A Spa-like En-suite Bathroom With A Two-sink Vanity, A Stand-alone Tub And A Glass Enclosed Shower. Additional Home Details Include Pella Windows Throughout, A Full-house Generator, A Central Vacuum System, A Walk-out Basement With A Built-in Mud Area And A Wet-bar/sink, With Access To The Two-car Attached Garage That Is Conveniently Wired For Ev Charger Installation. The Home Has A Striking Brick Facade And Stylish Black Trimmed Windows. Outdoors Is Professionally Manicured With A Heated Asphalt Driveway, Wide Bluestone Walkways And The Backyard Has Fencing, A Slate Patio And A Private Green Lawn-space. Located Within The Optional Great Neck School Zone.
| Location/Town | Great Neck |
| Area/County | Nassau |
| Prop. Type | Single Family House for Sale |
| Style | Colonial |
| Bedrooms | 7 |
| Total Rooms | 12 |
| Total Baths | 7 |
| Full Baths | 6 |
| 3/4 Baths | 1 |
| Year Built | 2023 |
| Basement | Finished, Walk-Out Access |
| Construction | Frame, Brick |
| Lot Size | .31 |
| Lot SqFt | 13,447 |
| Cooling | Central Air |
| Heat Source | Natural Gas, Forced |
| Features | Sprinkler System |
| Property Amenities | Central vacuum, convection oven, cook top, dishwasher, dryer, energy star appliance(s), microwave, refrigerator, second dishwasher, second stove, wall oven, washer |
| Patio | Patio, Porch |
| Window Features | New Windows |
| Community Features | Park, Near Public Transportation |
| Lot Features | Stone/Brick Wall, Near Public Transit |
| Parking Features | Private, Attached, 2 Car Attached, Driveway |
| Tax Lot | 341 |
| School District | Great Neck |
| Middle School | Great Neck South Middle School |
| Elementary School | Saddle Rock School |
| High School | Great Neck South High School |
| Features | First floor bedroom, cathedral ceiling(s), den/family room, eat-in kitchen, elevator, formal dining, entrance foyer, guest quarters, home office, marble bath, marble counters, master bath, pantry, powder room, storage, walk-in closet(s), wet bar |
| Listing information courtesy of: Daniel Gale Sothebys Intl Rlty | |