RealtyDepotNY
Cell: 347-219-2037
Fax: 718-896-7020
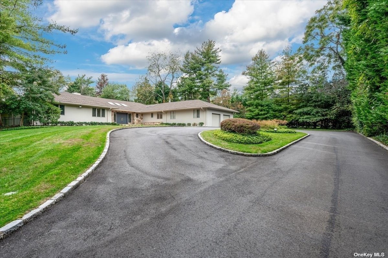
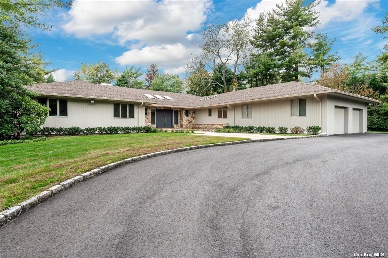
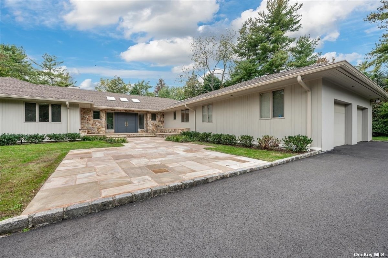
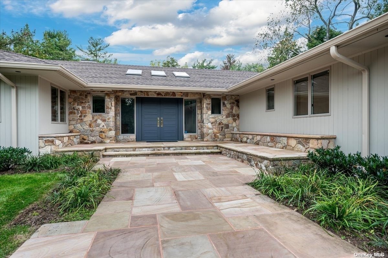
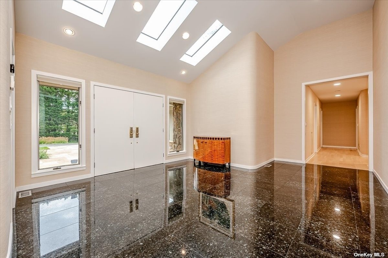
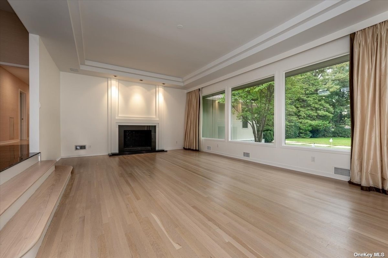
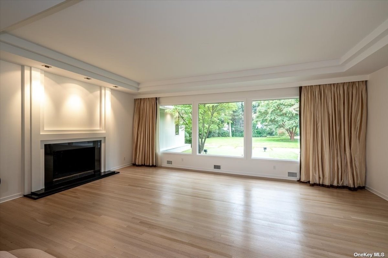
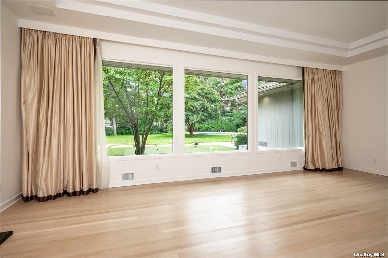
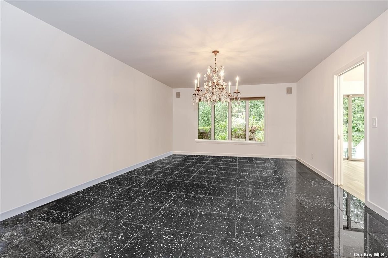
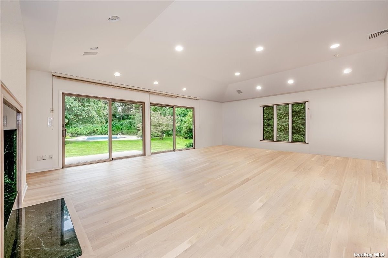
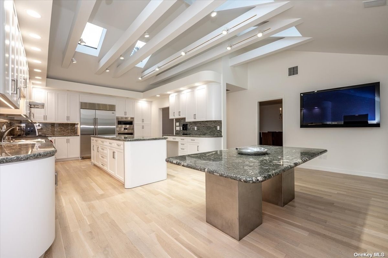
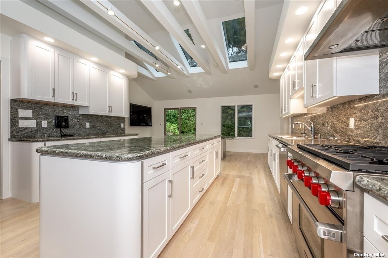
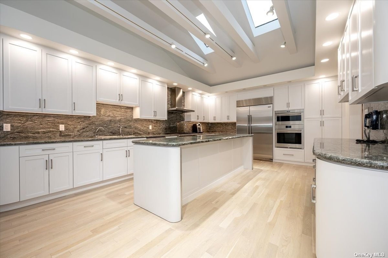
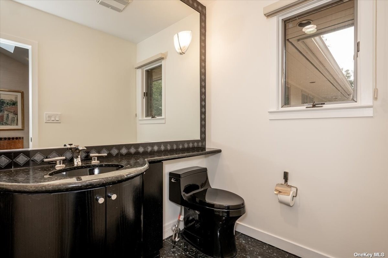
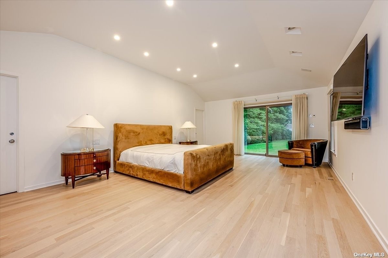
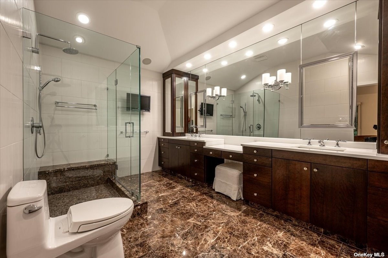
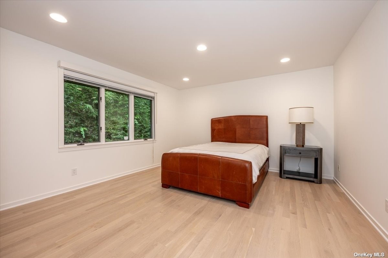
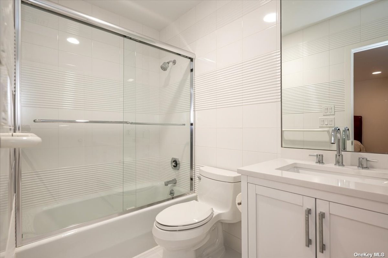
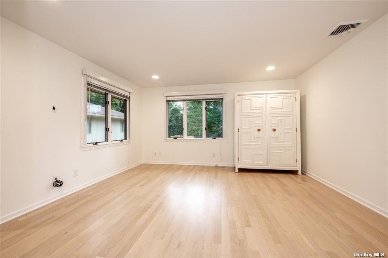
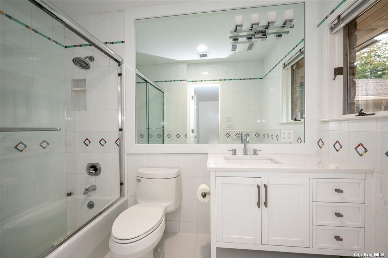
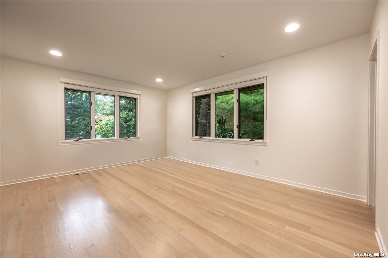
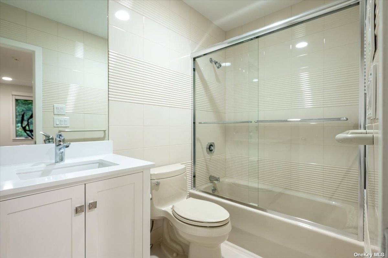
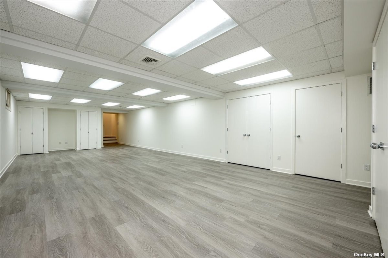
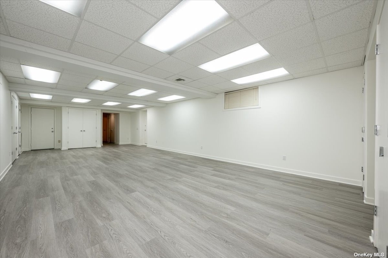
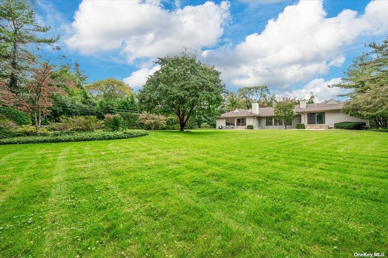
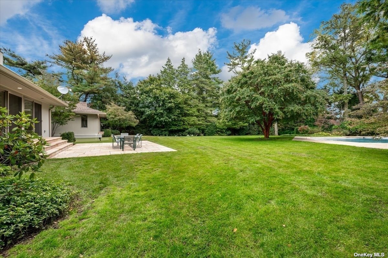
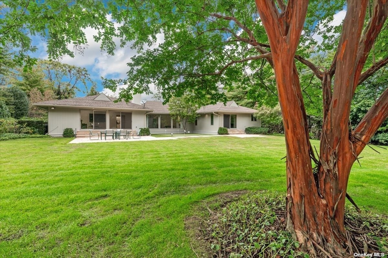
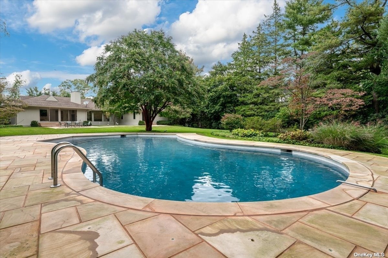
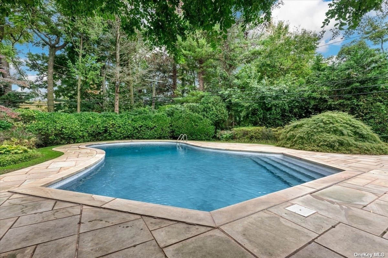
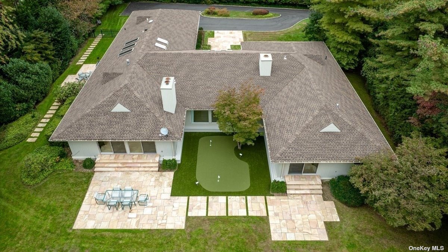
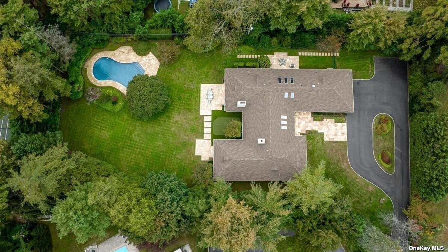
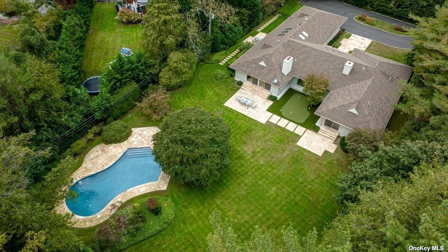
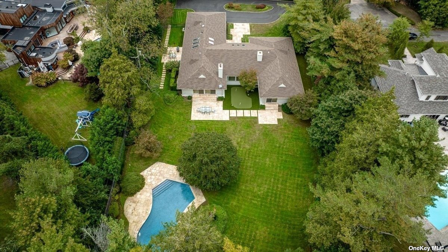
Welcome To This Magnificent Sprawling Contemporary Ranch With 5, 629 Square Feet Of Glorious Living Space . Situated On A Private Road Leading You To A Quiet Cul De Sac. This Elegant All Newly Renovated Home Is On Over 1.2 Acres Of Lush Manicured Property In The Heart Of The Prestigious Village Of Kings Point. Enter Into A Gracious Foyer Featuring High Ceilings And Floor To Ceiling Windows Bringing In Endless Sunlight. This Exceptional Home Has Large Spacious Entertaining Rooms Featuring Formal Living Room With Vaulted Ceilings & Fire Place , Formal Dining Room, & Oversized Den With Second Fireplace And Gourmet Kitchen With Brand New State Of The Art Appliances. This Fabulous Home Boasts A Large Private Master Suite With 2 Walk In Closets And All Marble Primary Bathroom With Doors Leading Out To Outside Sitting Area, 4 Additional Large Bedrooms With On Suite Bathrooms And Walk-in Closets. The Lower Level Has Large Entertainment Area Perfect For A Playroom , Additional Bedroom W/ Full Bath Lots Of Storage & Egress To The Outside. Enjoy Country Club Lifestyle With All Doors Leading Out To Flat Meticulously Manufactured Park Like Property With Newly Marble Dusted Pool , Full Size Putting Green, Many Beautiful Patios With Bbq Hooked Up To Gas For Enjoying Endless Indoor & Outdoor Entertainment And Family Living. A Once In A Lifetime Opportunity To Own Your Dream House!
| Location/Town | Great Neck |
| Area/County | Nassau |
| Prop. Type | Single Family House for Sale |
| Style | Ranch |
| Tax | $66,559.00 |
| Bedrooms | 5 |
| Total Rooms | 10 |
| Total Baths | 6 |
| Full Baths | 5 |
| 3/4 Baths | 1 |
| Year Built | 1957 |
| Basement | Finished, Full |
| Construction | Frame, Wood Siding |
| Lot Size | 0x0 |
| Lot SqFt | 54,494 |
| Cooling | Central Air |
| Heat Source | Natural Gas, Forced |
| Features | Sprinkler System |
| Property Amenities | Alarm system, cook top, dishwasher, dryer, freezer, refrigerator, washer |
| Pool | In Ground |
| Patio | Patio |
| Window Features | Skylight(s) |
| Parking Features | Private, Attached, 2 Car Attached |
| Tax Lot | 27 |
| School District | Great Neck |
| Middle School | Great Neck North Middle School |
| Elementary School | John F Kennedy School |
| High School | Great Neck North High School |
| Features | Master downstairs, first floor bedroom, den/family room, eat-in kitchen, formal dining, entrance foyer, granite counters, master bath, pantry, powder room, storage, walk-in closet(s) |
| Listing information courtesy of: S Sharf Realty Inc | |