RealtyDepotNY
Cell: 347-219-2037
Fax: 718-896-7020
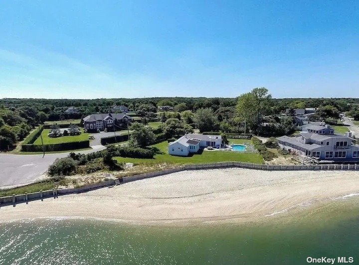
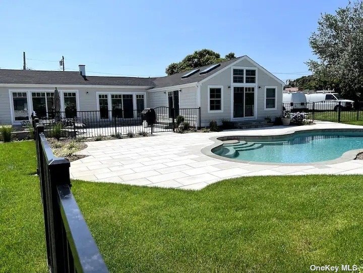
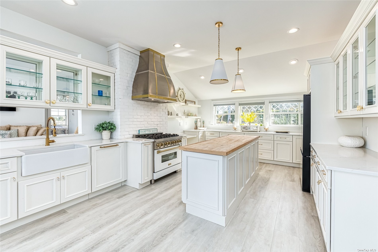
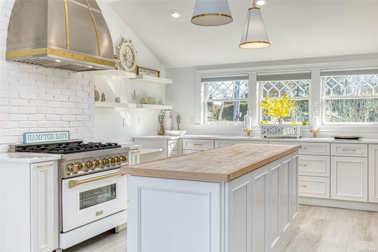
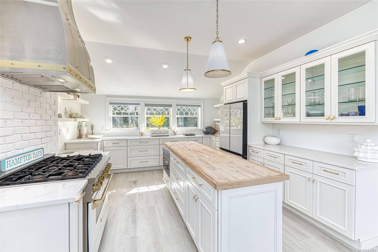
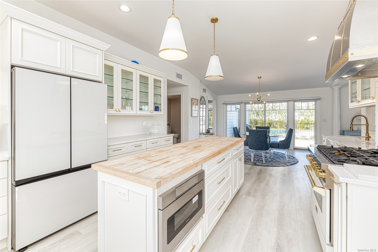
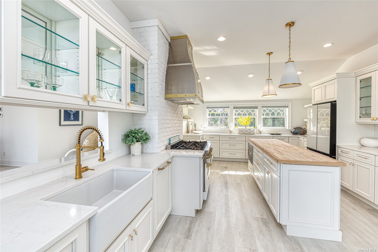
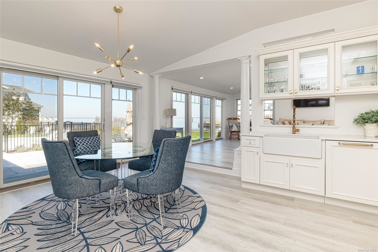
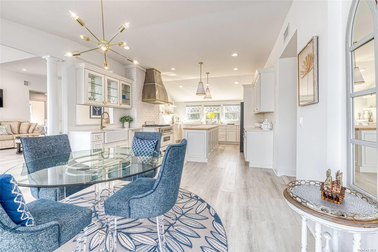
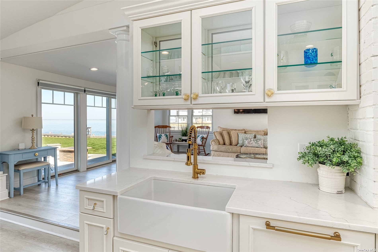
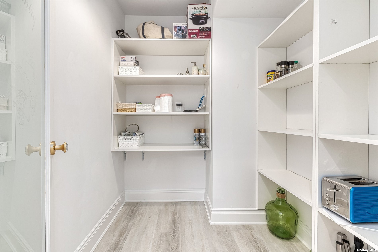
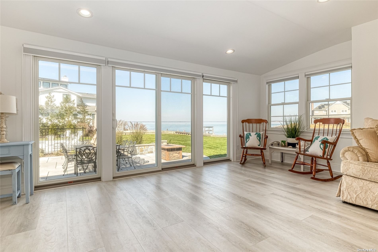
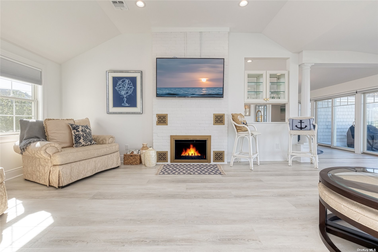
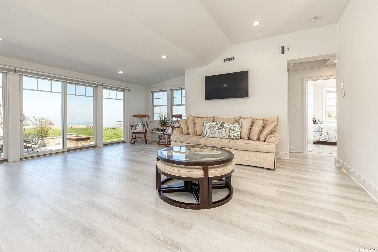
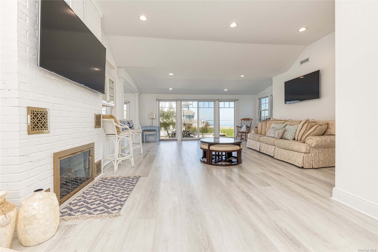
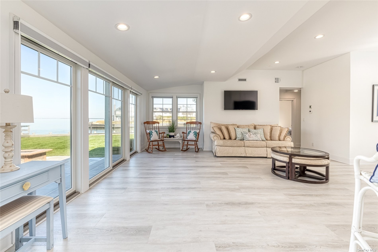
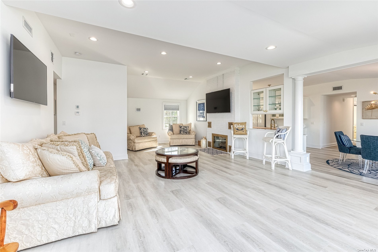
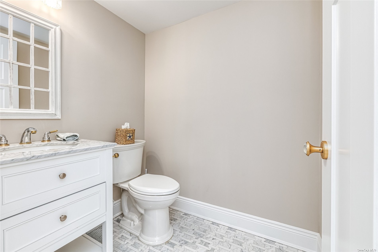
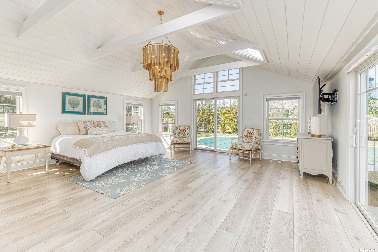
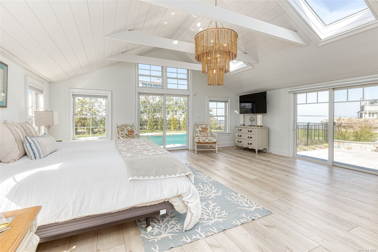
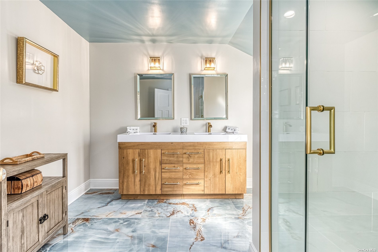
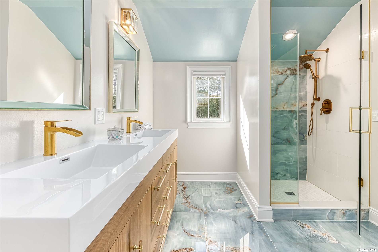
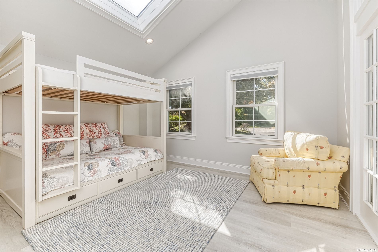
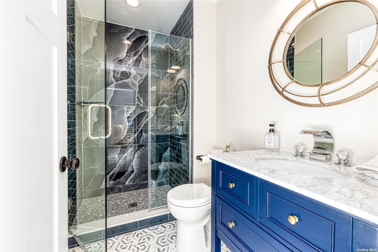
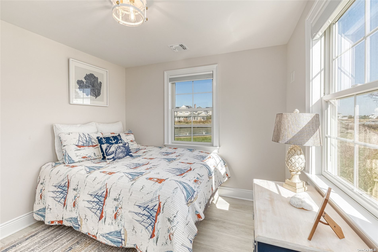
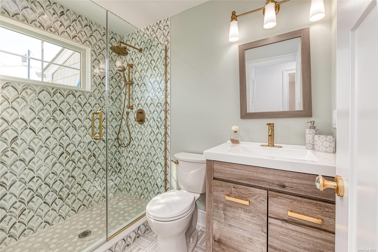
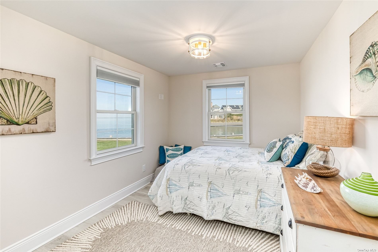
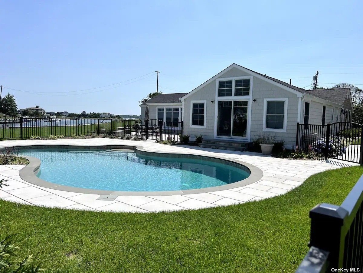
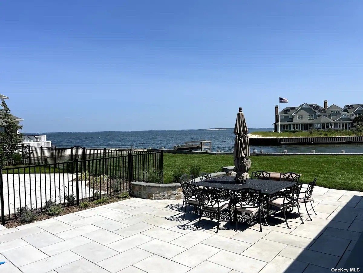
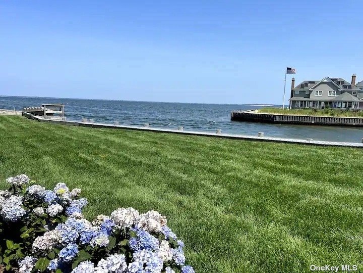
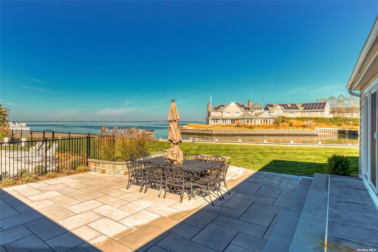
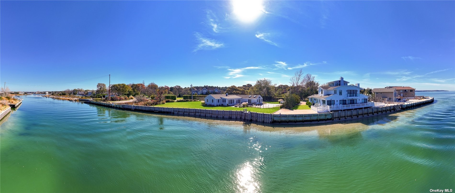
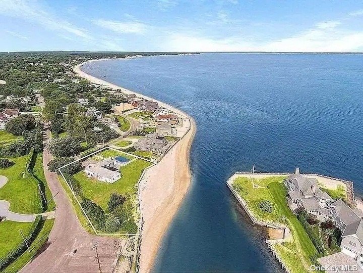
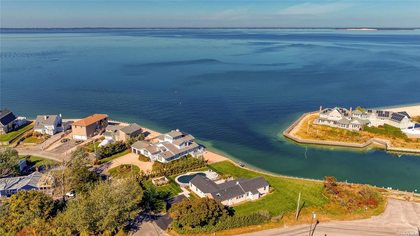
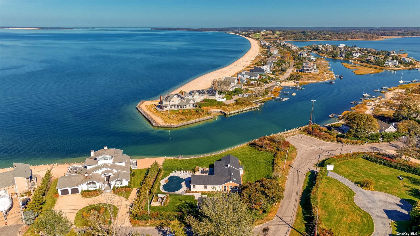
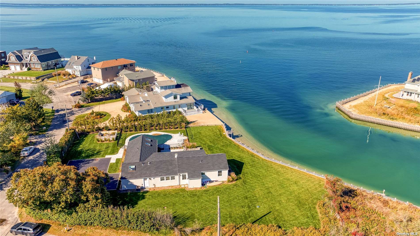
Welcome To Your Exclusive Waterfront Retreat In The World-renowned Hamptons, Where Luxury, Tranquility, And Coastal Living Converge. Wake Up To The Sight And Sound Of The Bay. The Expansive Windows Throughout The Home Frame Panoramic Water Views That Stretch As Far As The Eye. The Interior Exudes Coastal Charm And Casual Elegance. The Open Living And Dining Areas Flow Seamlessly, Creating A Welcoming Space For Gatherings And Relaxation. A Fireplace Adds Warmth To The Living Room, And Large Glass Doors Allow For Easy Access To The Outdoor Areas. The Chef's Kitchen Is A Culinary Masterpiece, With High-end Appliances, Granite Countertops, And A Center Island. Prepare Gourmet Meals While Taking In The Breathtaking Views. There Is A Primary Suite With Views Of The In-ground Pool And The Bay. There Are 3 Additional Bedrooms One Is A Junior Suite With Its Own Bathroom. Your Own Private Pristine Sandy Beach, Providing Endless Opportunities For Swimming, Sunbathing, And Water Sports. Embrace The Hamptons' Beach Culture Right From Your Doorstep. This Hamptons Waterfront Retreat Is A Rare Gem, Offering A Unique Blend Of Beachfront Living And Modern Luxury. It's The Perfect Place To Unwind, Entertain, And Enjoy The Hamptons Lifestyle To The Fullest. Whether You're Seeking A Year-round Residence Or A Seasonal Getaway, This Home Is A True Coastal Paradise Waiting To Be Discovered. Don't Miss The Opportunity To Make This Extraordinary Waterfront Property Your Own.
| Location/Town | Hampton Bays |
| Area/County | Suffolk |
| Prop. Type | Single Family House for Sale |
| Style | Ranch |
| Tax | $11,338.00 |
| Bedrooms | 4 |
| Total Rooms | 9 |
| Total Baths | 4 |
| Full Baths | 3 |
| 3/4 Baths | 1 |
| Year Built | 1965 |
| Basement | Crawl Space |
| Construction | Frame, Vinyl Siding |
| Lot Size | .41 |
| Lot SqFt | 17,860 |
| Cooling | Central Air |
| Heat Source | Propane, Forced Air |
| Property Amenities | Dishwasher |
| Pool | In Ground |
| Window Features | Skylight(s) |
| Parking Features | Private |
| Tax Lot | 11 |
| School District | Tuckahoe Common |
| Middle School | Tuckahoe School |
| Elementary School | Tuckahoe School |
| High School | Southampton High School |
| Features | Master downstairs, first floor bedroom, cathedral ceiling(s), entrance foyer, living room/dining room combo, marble bath, master bath, pantry, walk-in closet(s) |
| Listing information courtesy of: Signature Premier Properties | |