RealtyDepotNY
Cell: 347-219-2037
Fax: 718-896-7020
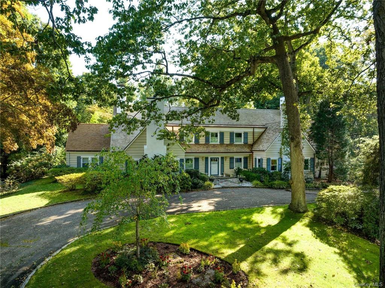
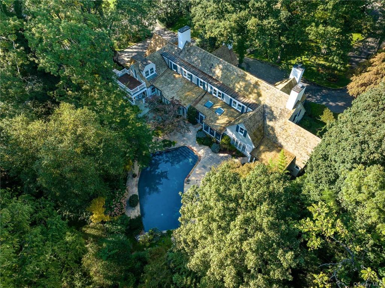
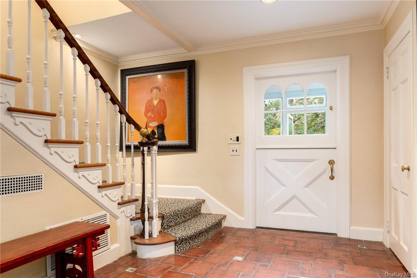
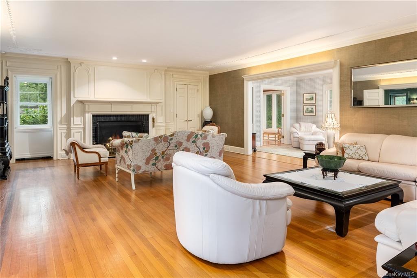
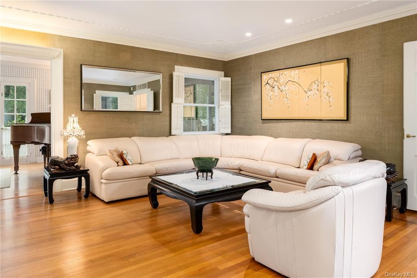
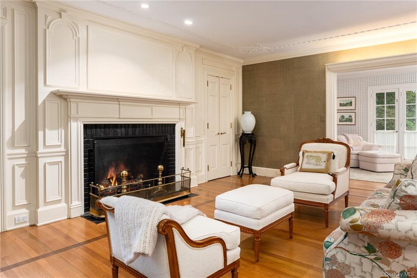
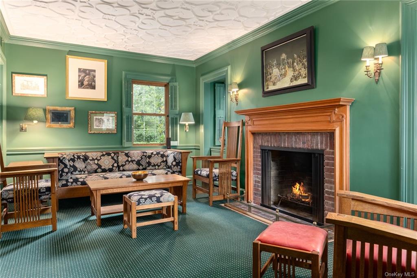
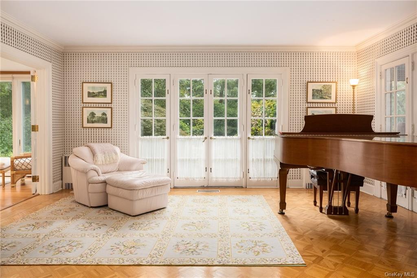
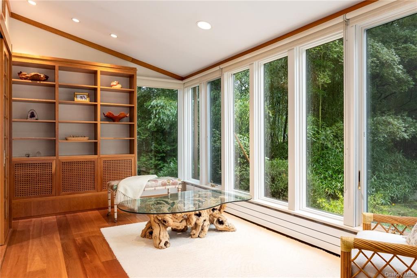
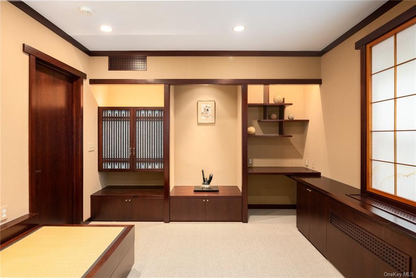
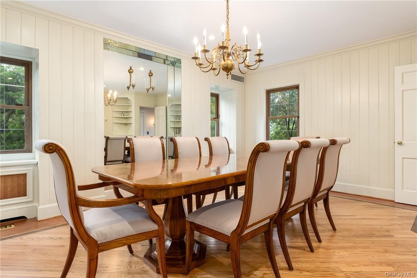
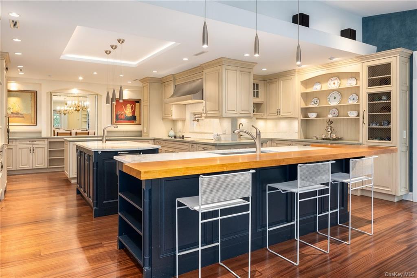
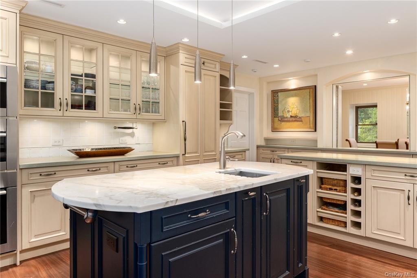

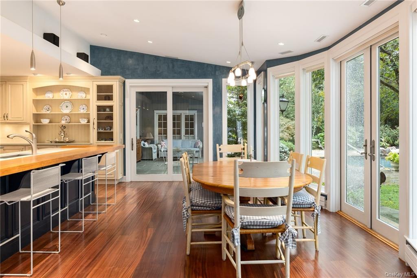
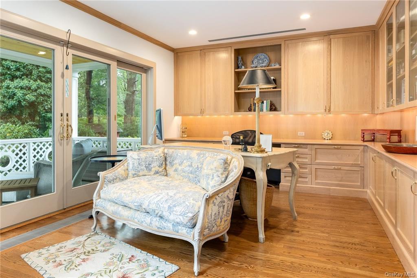
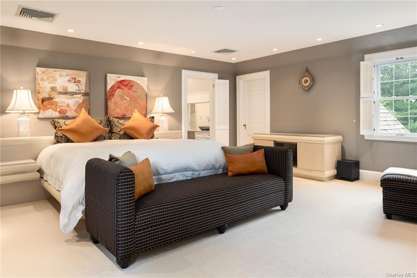
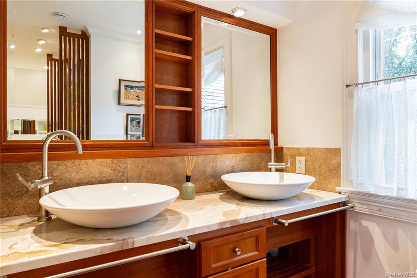
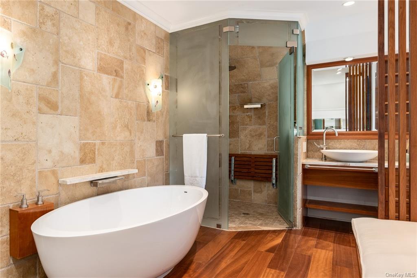
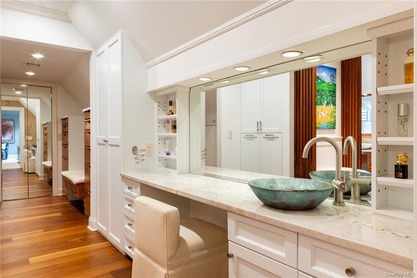
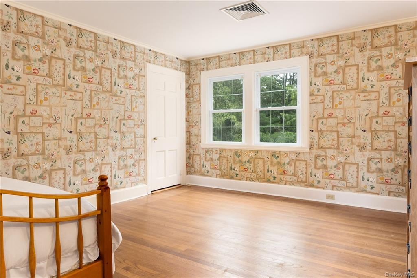
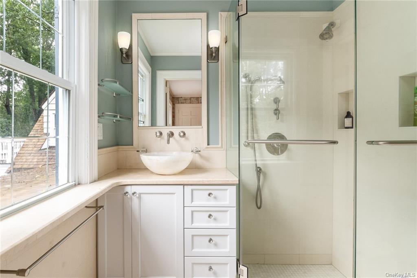
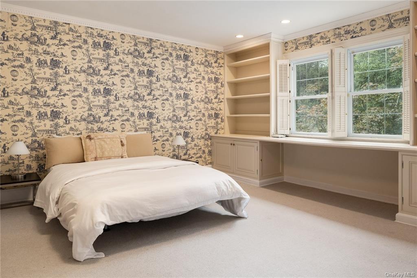
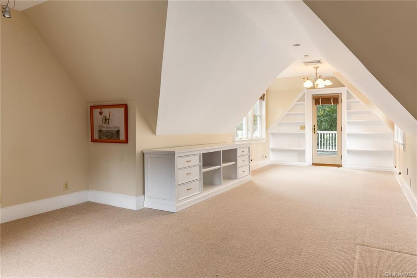
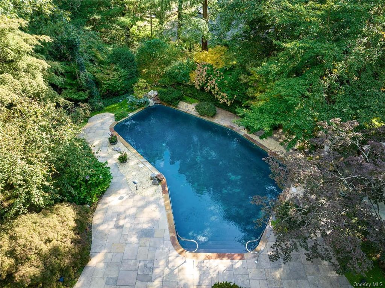
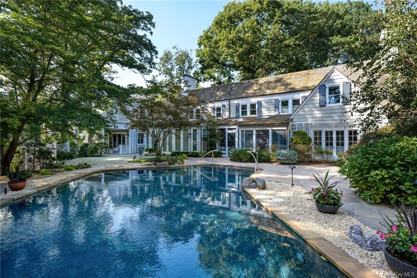
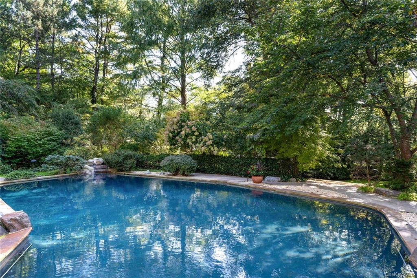
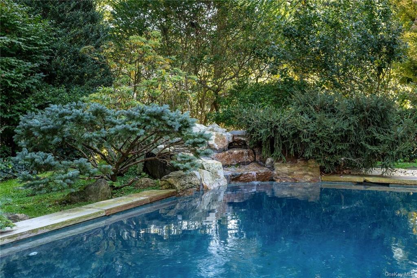
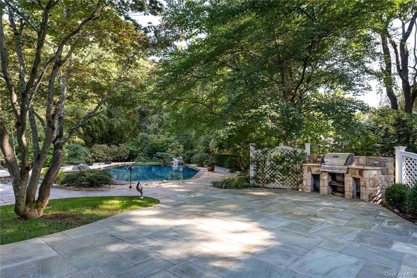
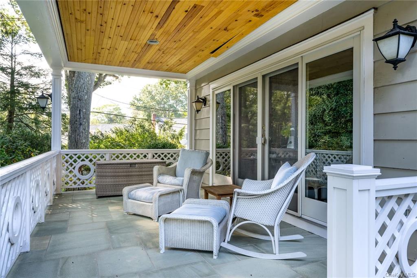
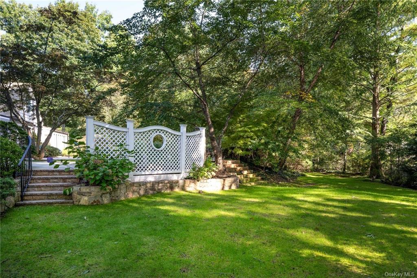
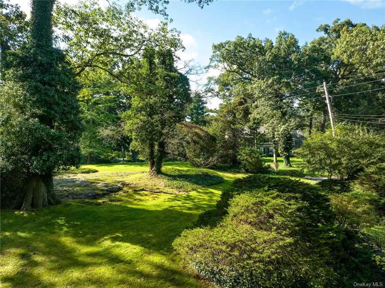
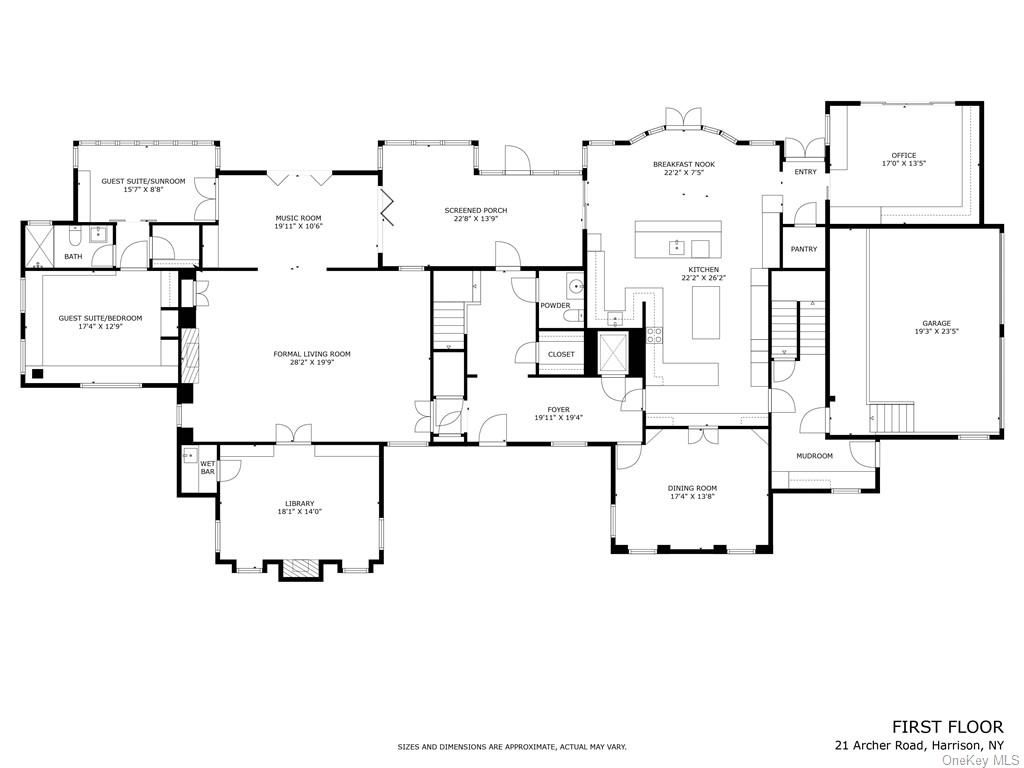
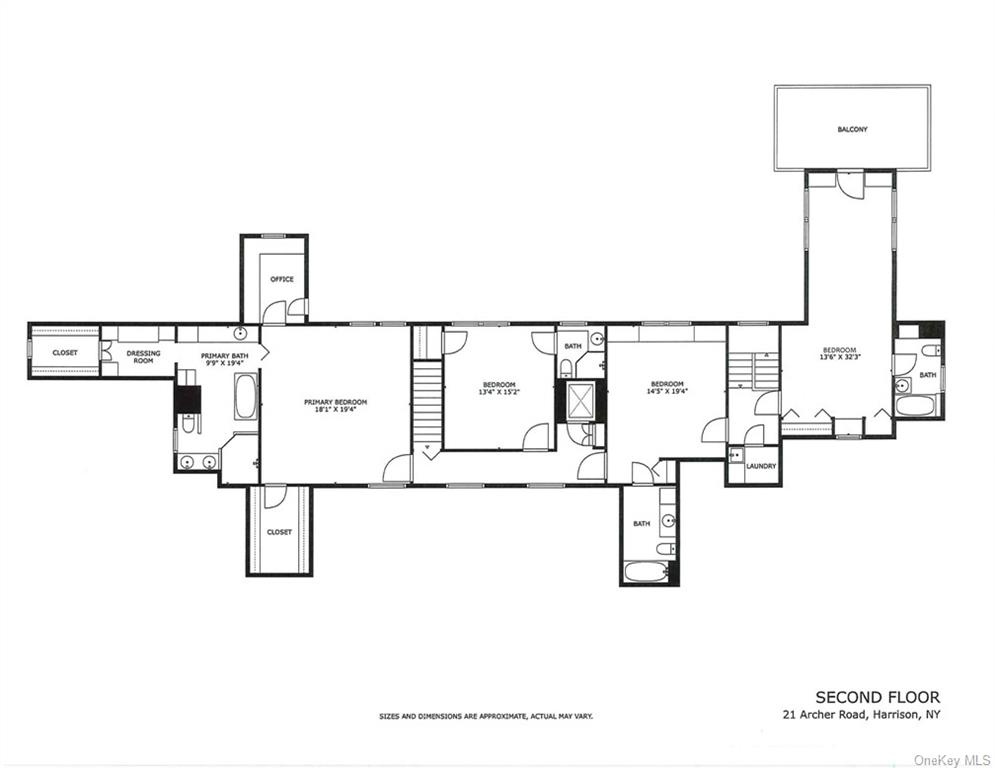
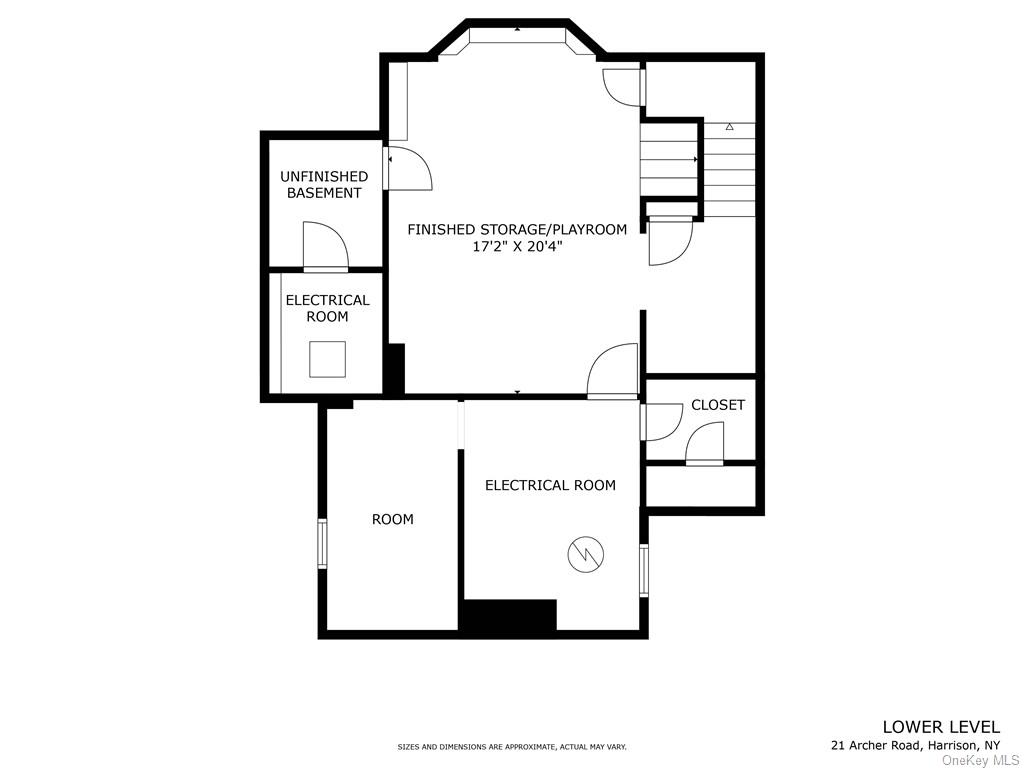
Discover Timeless Elegance On 1.08 Private Acres In The Heart Of Sterling Ridge. This Classic Residence Seamlessly Blends Stately Charm W/ Modern Convenience, Offering An Array Of Entertainment Spaces And A Fluid Floor Plan. The Formal Living Room Exudes Grace With A Fireplace While The Library Features A Wet Bar And Built-in Shelving. A Tranquil Guest Suite, Complete With A Sitting Room And Private Bedroom W/ Backyard Access, Provides A Zen-like Retreat. The Gourmet Kitchen Showcases Custom African Mahogany Floors, A Spacious Eating Area, An Oversized Island, And A Breakfast Bar Adjacent To The Formal Dining Room. A Private Home Office On The First Floor Caters To Modern Lifestyles, While An Elevator Allows For Easy Living. Upstairs, The Primary Suite Impresses With A Dressing Area, Walk-in Closets, A Secondary Office, And A Spa-like Bathroom Featuring Radiant Floors And A Steam Shower. Additional Highlights Include An Ensuite, A Spacious Bedroom, A Hall Bath, Laundry, & 4th Bedroom W/ Ensuite. Step Into The Backyard Oasis Adorned W/ Beautiful Gardens, A Free-form Heated Gunite Pool, And Ample Entertaining Spaces. The House Boasts A New Cedar Roof, Copper Gutters And Leaders, A Generator, And More! This Residence Is A Testament To Luxurious Living In A Picturesque Setting!
| Location/Town | Harrison |
| Area/County | Westchester |
| Prop. Type | Single Family House for Sale |
| Style | Colonial |
| Tax | $51,277.00 |
| Bedrooms | 5 |
| Total Rooms | 12 |
| Total Baths | 6 |
| Full Baths | 5 |
| 3/4 Baths | 1 |
| Year Built | 1932 |
| Basement | Partial, Unfinished |
| Construction | Batts Insulation, Clapboard |
| Lot SqFt | 47,045 |
| Cooling | Central Air |
| Heat Source | Natural Gas, Hot Wat |
| Features | Courtyard, Juliet Balcony, Sprinkler System |
| Property Amenities | Cook top, dishwasher, dryer, generator, refrigerator, wall oven, washer |
| Pool | In Ground |
| Patio | Patio |
| Community Features | Park |
| Lot Features | Level, Near Public Transit |
| Parking Features | Attached, 2 Car Attached |
| Tax Assessed Value | 31300 |
| School District | Harrison |
| Middle School | Louis M Klein Middle School |
| Elementary School | Harrison Avenue Elementary Sch |
| High School | Harrison High School |
| Features | First floor bedroom, chefs kitchen, den/family room, dressing room, double vanity, eat-in kitchen, elevator, formal dining, entrance foyer, heated floors, home office, master bath, open kitchen, pantry, powder room, steam shower, walk-in closet(s) |
| Listing information courtesy of: Houlihan Lawrence Inc. | |