RealtyDepotNY
Cell: 347-219-2037
Fax: 718-896-7020
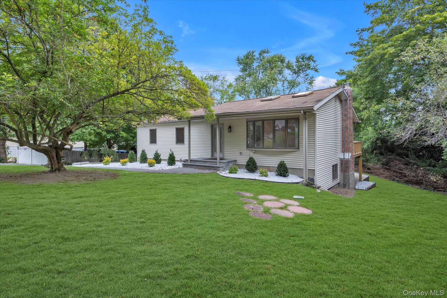
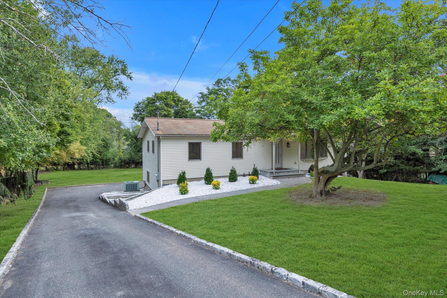
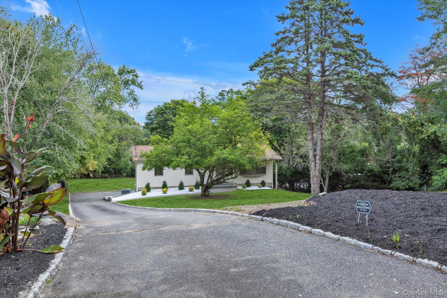
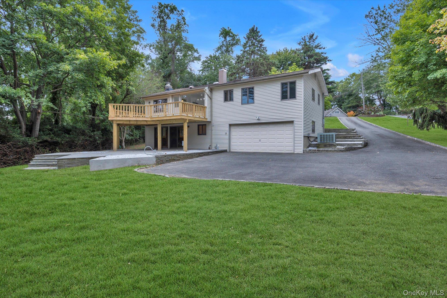
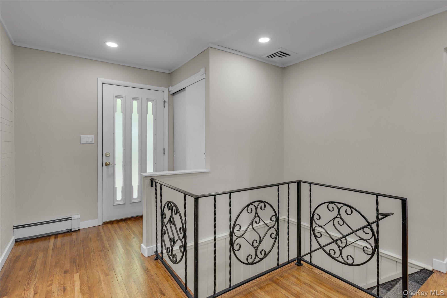
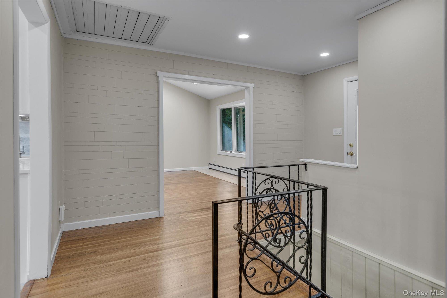
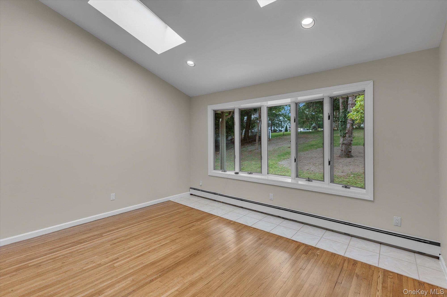
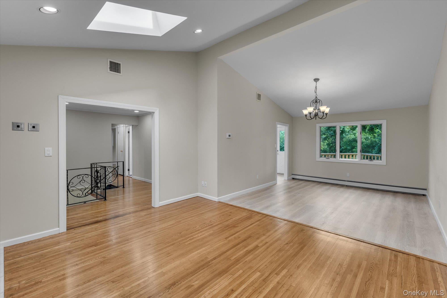
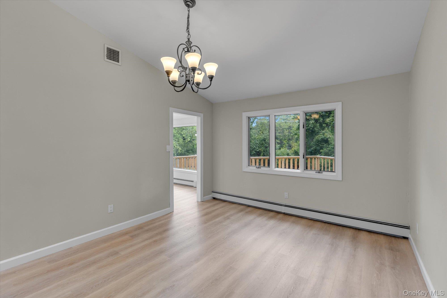
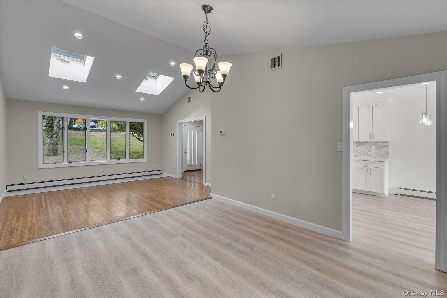
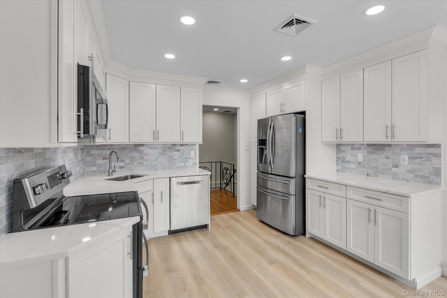
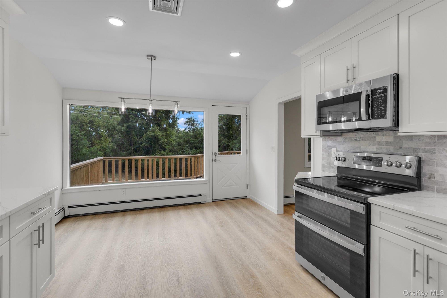
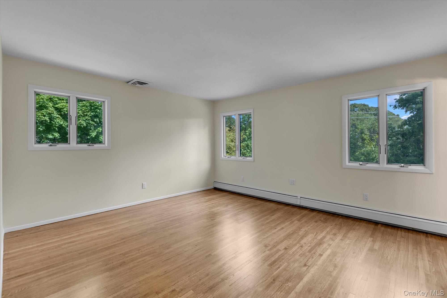
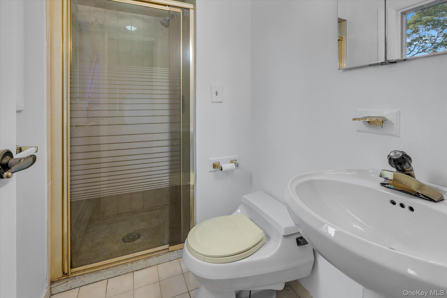
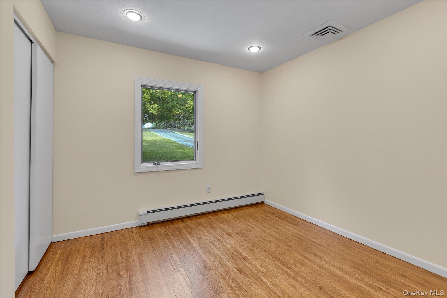
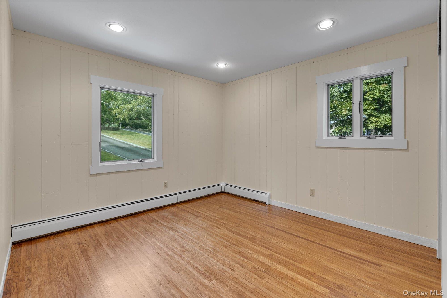
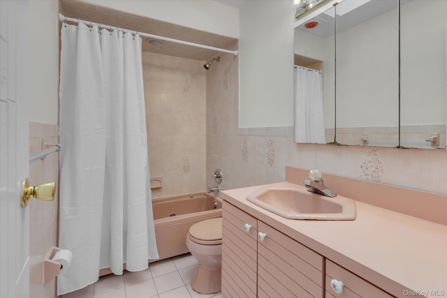
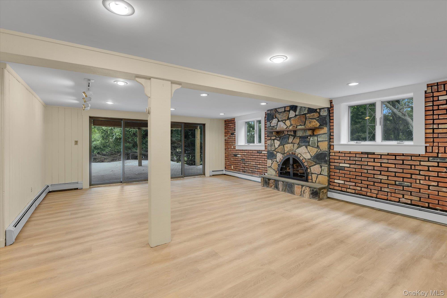
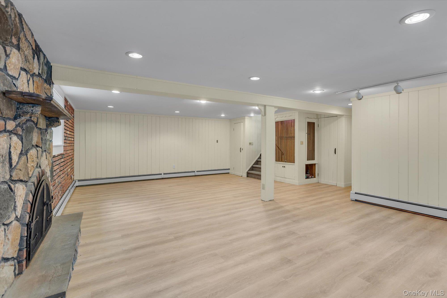
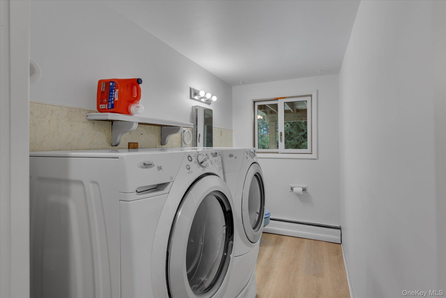
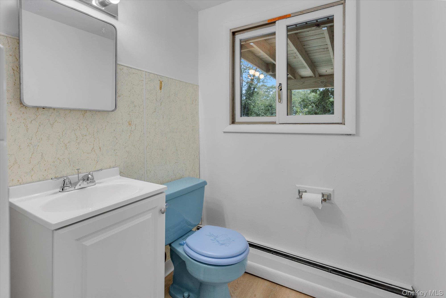
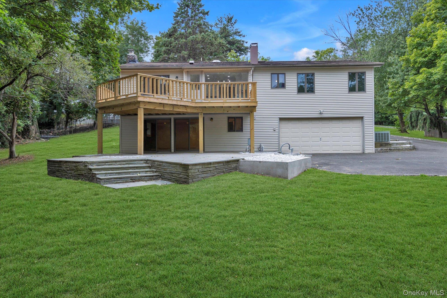
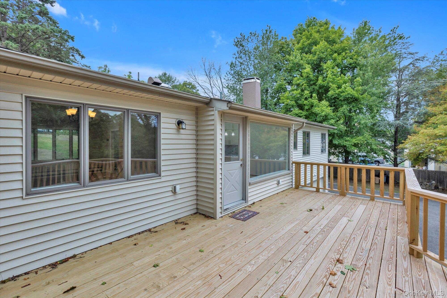
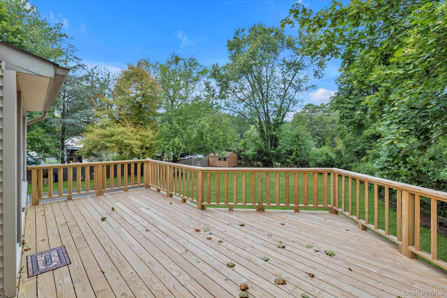
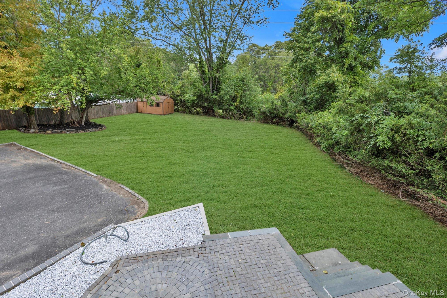
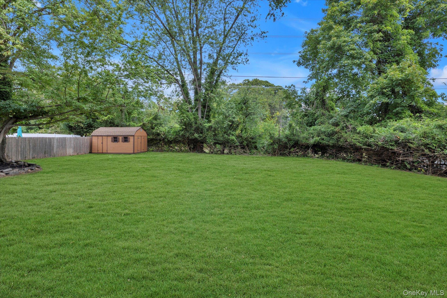
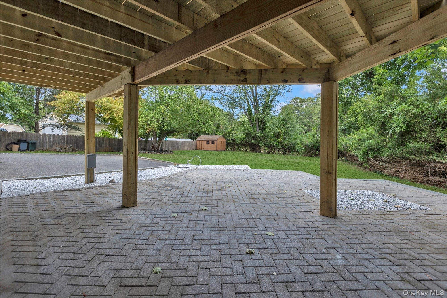
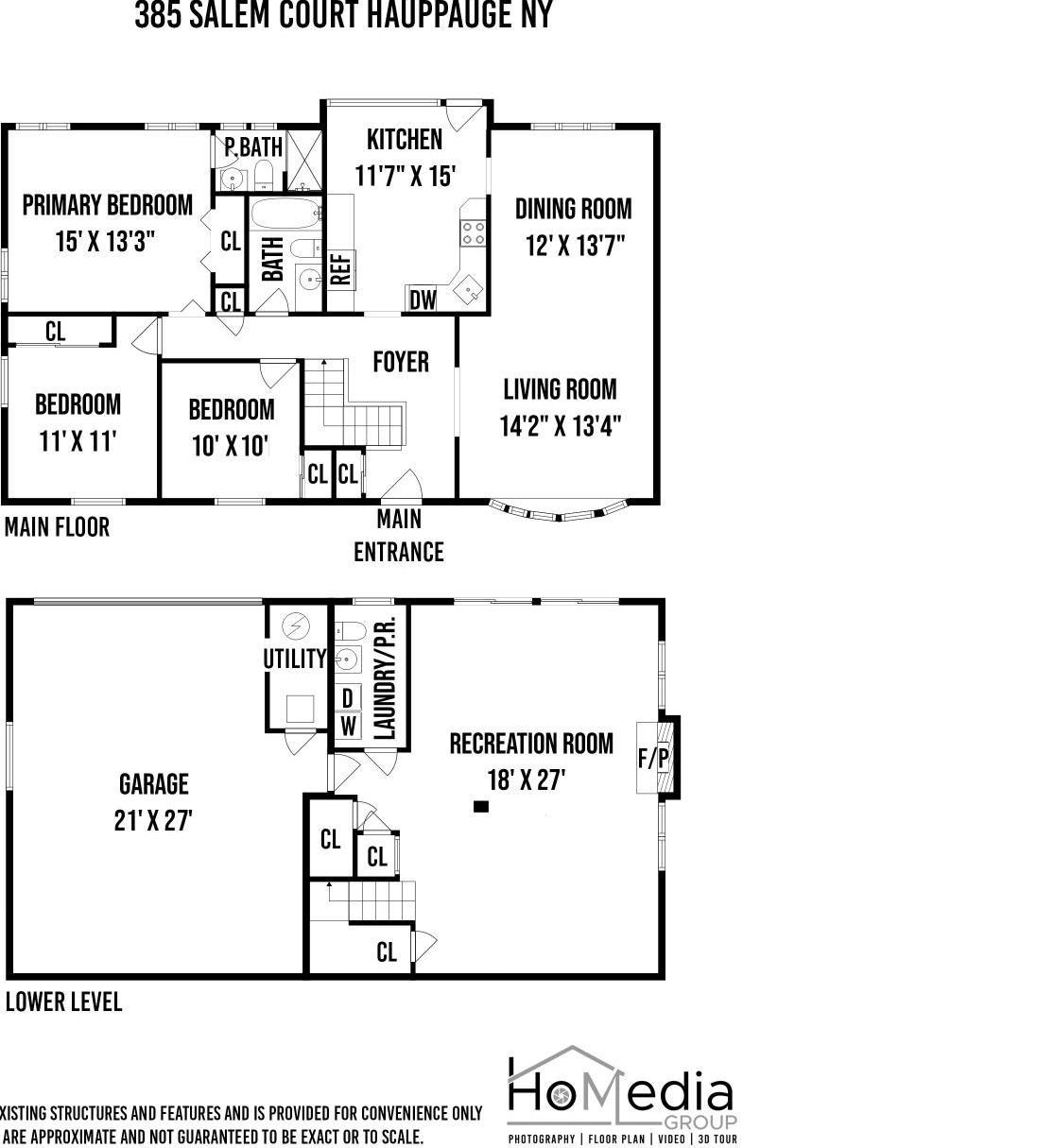
Hauppauge, Location, Location, Location! This Fabulous Ranch-style Home Features Lots Of Updates, Is Set Back From The Road And Located With-in A Desirable Cul De Sac On A Sprawling .75 Acre Property. Enter The Home Thru The Welcoming Entry Foyer That Leads Into The Formal Living Room With Dramatic Soaring/cathedral Ceiling, 2 Skylights, Hardwood Floors And Large Andersen, Bay Window Over-looking Front Property. The Living Room Flows Into The Formal Dining Room Creating A Relaxing Entertaining Area With Open Floor Plan. The Bright, New Stunning Eat-in Kitchen Features White Cabinetry, Quartz Counter Tops, Updated Stainless Steel Appliances, Beautiful Tile Backsplash, Expansive Window Over-looking The Scenic Backyard And Door To The Convenient, Outside Deck. Continuing On The First Floor Is The Primary Bedroom En Suite With Full Bathroom, Closet W/built-ins, Plus 2 Addl Bedrooms W/closet Built-ins And Hall Full Bathroom. Hardwood Floors Thru-out Most Of The 1st Floor. The Light Filled Lower-level Features A Walk-out Family Room, Wall Of Windows And Sliders Leading Out To The Backyard And Patio. The Center Piece Of This Large Family Room Is A Stone-faced Fireplace That Creates A Warm And Inviting Atmosphere, Perfect For Cozy Evenings. Lower Level Also Features 2 Large Storage Closets, Convenient Laundry Rm/powder Room And Entrance Into The 2 Car Garage And Utility Rm. The Gorgeous, Oversized 3/4 Acre Property Is Landscaped And Backyard Features Paver Patio, Entertaining And Play Areas Plus Plenty Of Room For A Pool. Additional Amenities Include Central Air Conditioning, Andersen Windows, Skylights, High Hats, Bedroom Closets W/custom Built-ins, Updated 200 Amp Electrical Service, Updated Burner And Hot Water Heater, Plus More! Taxes $11, 400! This Home Is The Perfect Blend Of Function And Comfort—don't Miss Your Chance To Make It Yours!
| Location/Town | Islip |
| Area/County | Suffolk County |
| Post Office/Postal City | Hauppauge |
| Prop. Type | Single Family House for Sale |
| Style | Split Ranch |
| Tax | $11,400.00 |
| Bedrooms | 3 |
| Total Rooms | 7 |
| Total Baths | 3 |
| Full Baths | 2 |
| 3/4 Baths | 1 |
| Year Built | 1966 |
| Basement | Finished, Full, Walk-Out Access |
| Construction | Frame |
| Lot SqFt | 30,492 |
| Cooling | Central Air |
| Heat Source | Hot Water, Oil |
| Util Incl | Electricity Connected, Water Connected |
| Patio | Deck, Patio, Porch |
| Days On Market | 45 |
| Lot Features | Back Yard, Cul-De-Sac, Front Yard |
| Parking Features | Driveway, Garage |
| School District | Hauppauge |
| Middle School | Hauppauge Middle School |
| Elementary School | Forest Brook Elementary School |
| High School | Hauppauge High School |
| Features | First floor bedroom, first floor full bath, cathedral ceiling(s), eat-in kitchen, entrance foyer, formal dining, high ceilings, open floorplan, primary bathroom, quartz/quartzite counters, recessed lighting |
| Listing information courtesy of: Douglas Elliman Real Estate | |