RealtyDepotNY
Cell: 347-219-2037
Fax: 718-896-7020
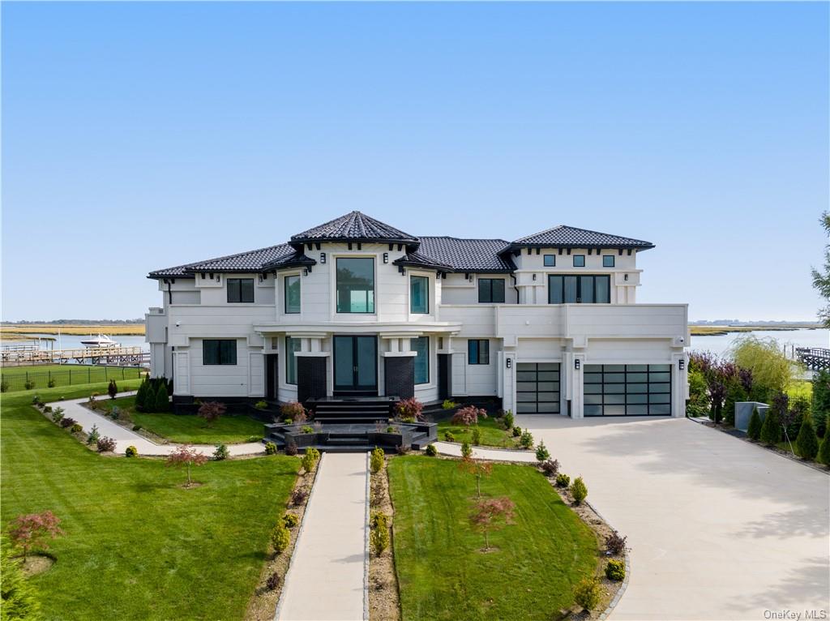
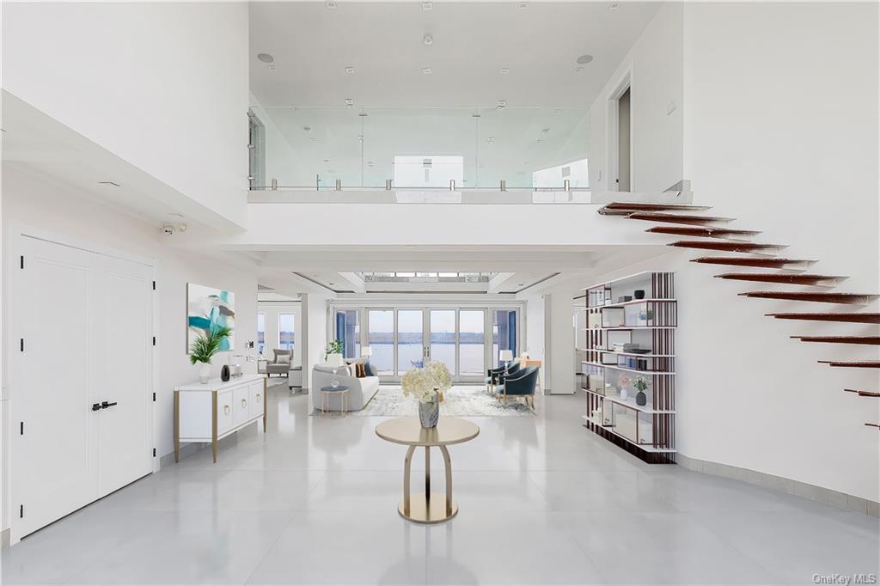
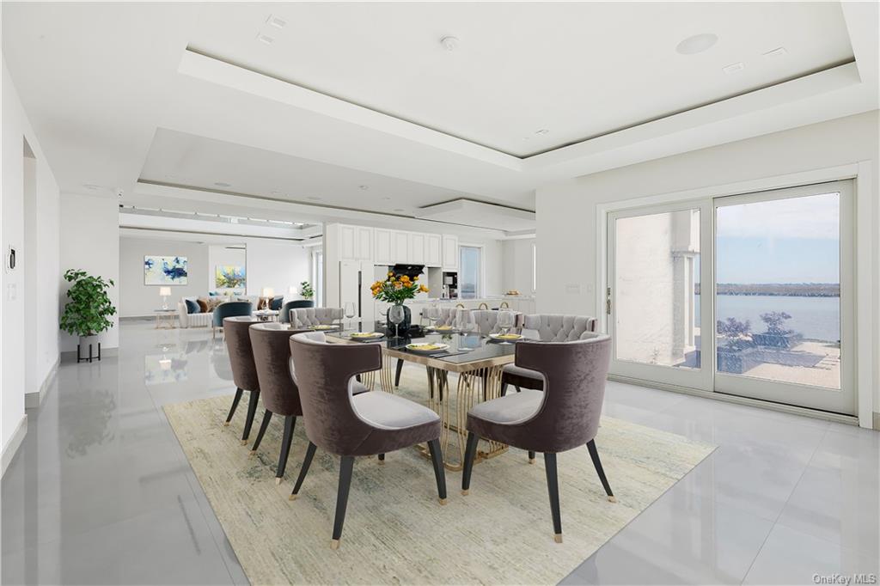
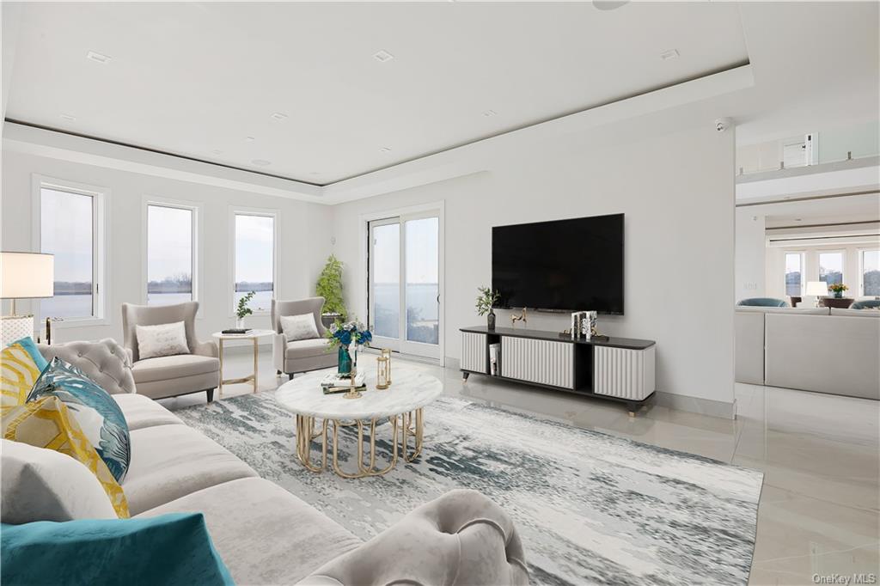
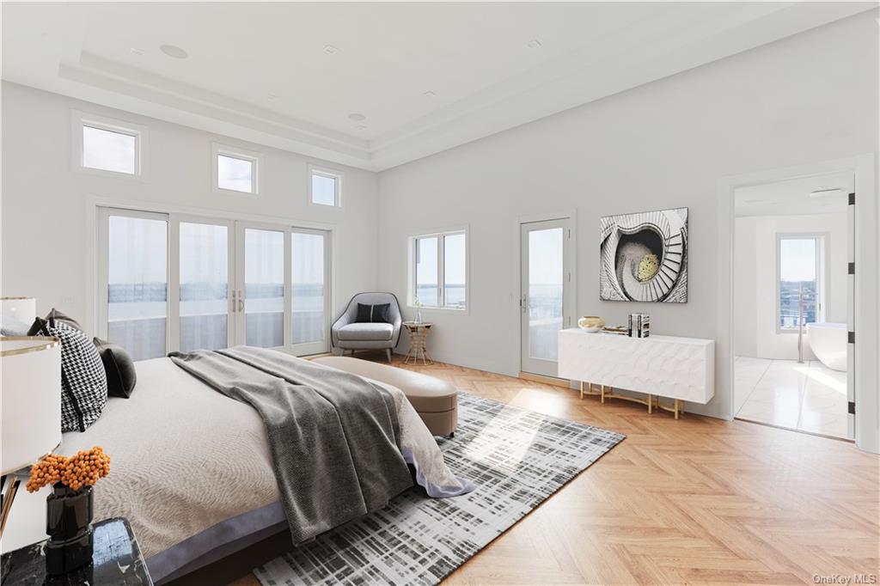
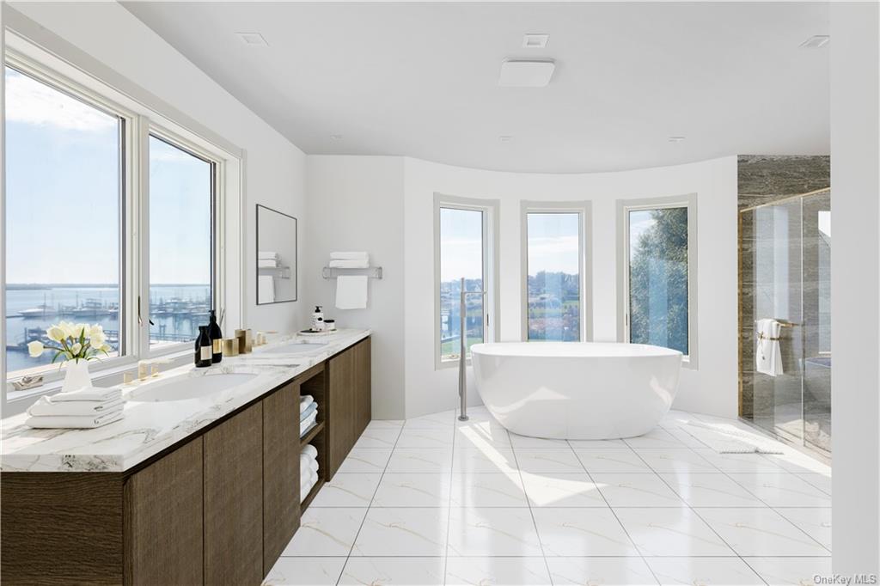
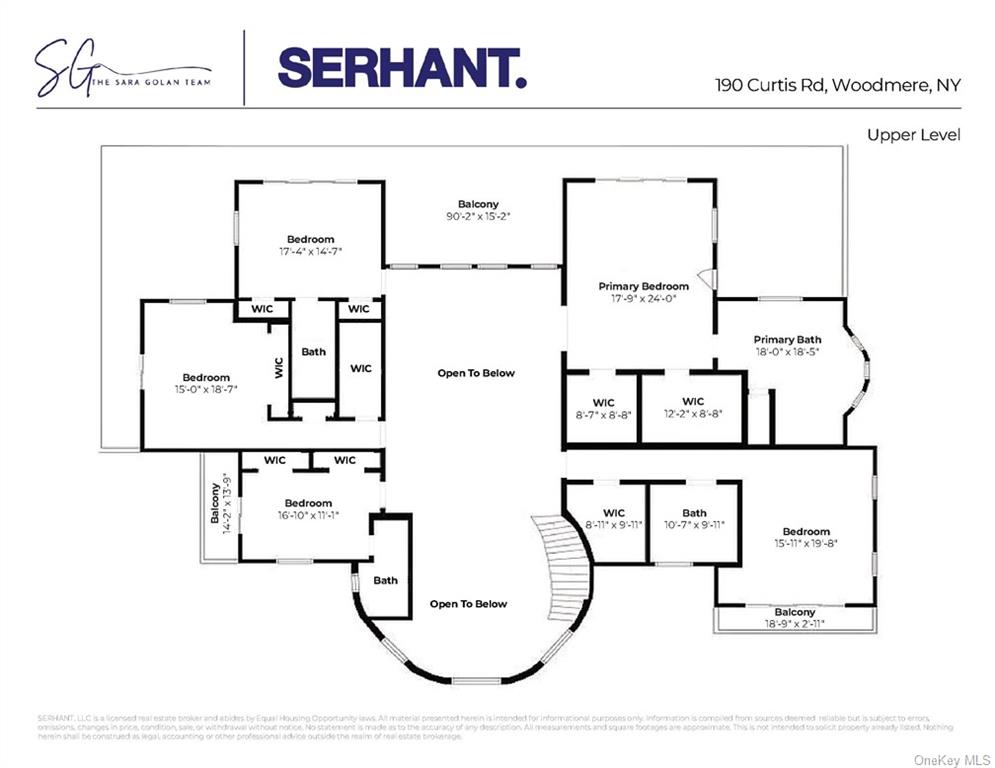
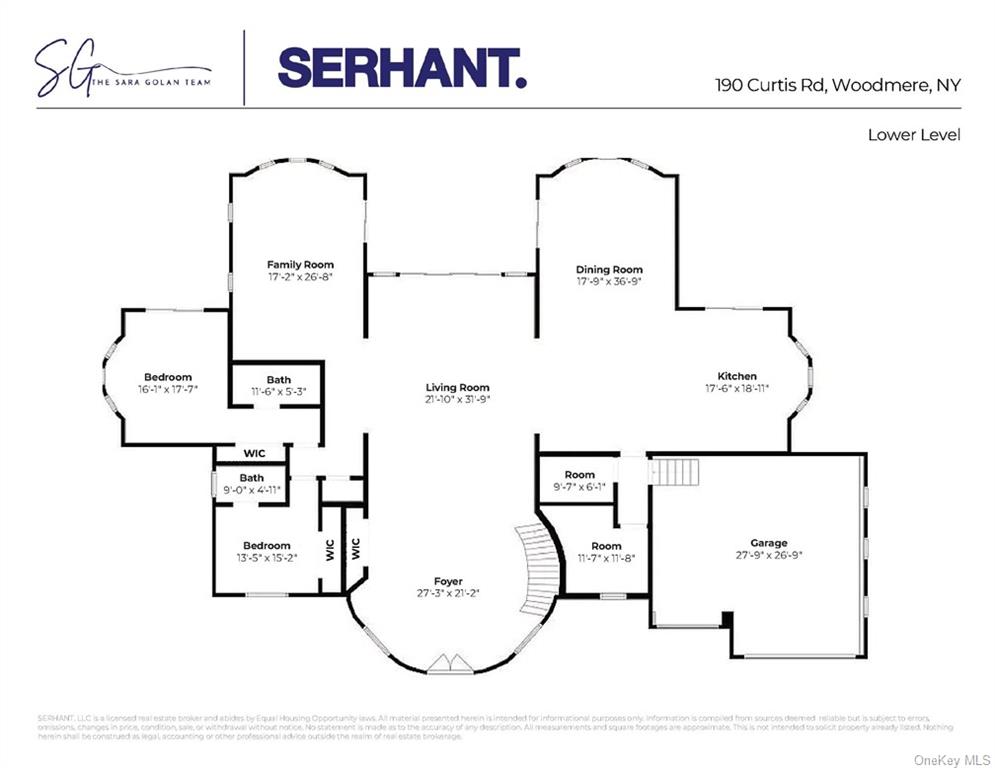
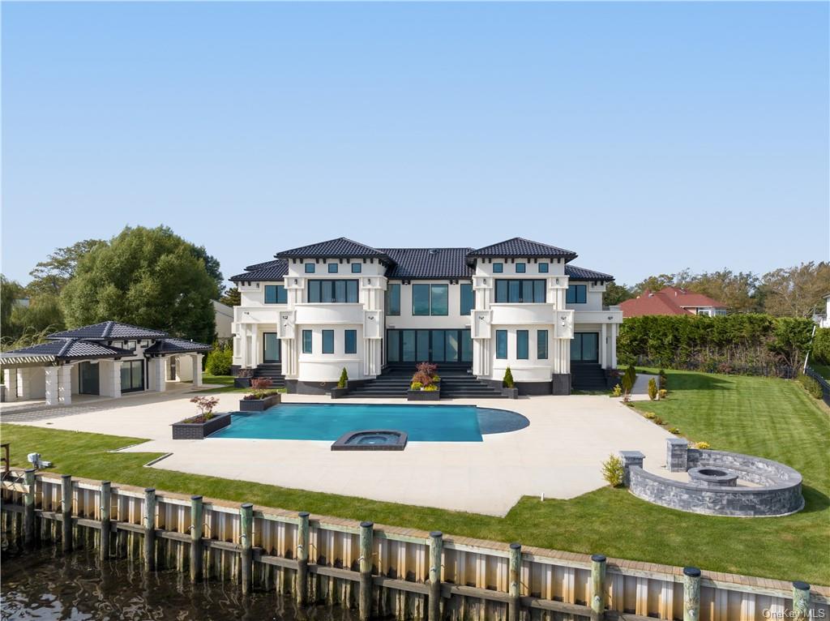


Nestled On A Serene And Coveted Cul-de-sac, This Elegant Mansion Offers A World Of Privacy And Allure. Each Home On This Exclusive Street Vies For Your Attention, But 190 Curtis Rd Stands Out As A Crown Jewel. As You Step Onto The .61-acre Private Grounds, You'll Be Enveloped By Lush, Verdant Foliage. Introducing 190 Curtis Rd, A Newly Constructed Masterpiece Spanning 9, 200 Square Feet. This Residence Is Strategically Positioned Along The Prestigious Harbor Waterfront, Affording Unparalleled Vistas Of Long Island From Its East, South, And West-facing Vantage Points. The Property Boasts An Array Of Captivating Features, Including A 1300-square-foot Heated Pool, An Outdoor Cabana With A Full Bath And Kitchen, And A Pristine Interior Space Awaiting Your Personal Touch. The Exterior Of This Estate Is Graced With A Host Of Amenities: A 3-car Garage, Backup Generator, Fully Equipped Outdoor Kitchen And Bath, A 1300-square-foot In-ground Pool Featuring Exquisite Mosaic Detailing And A Tranquil Sundeck. A 107-foot Walkway Leads You To The Water's Edge, Where You'll Find A 65-foot Extended Deck That Accommodates Boats Up To 90 Feet In Length And Space For Up To 6 Jet Skis. The Magic Of The Exterior Alone Encompasses Over 10, 000 Square Feet Of Floor Area, Separate From The Impressive Interior Living Space. Inside, The Grandeur Continues With A List Of Exceptional Features, Including 6 Entrances, Radiant Floors, Integrated Ipads For Seamless Smart Home Control, Electric Blinds, And Contemporary Ac Units. A 12-zone Surround Sound System Envelops The Property, Complemented By A Comprehensive Surveillance Camera Network. Seven Separate Subpanels With Pad Stations Enhance The Convenience And Functionality Of This Home. Each Room Is Designed As An En-suite, Offering Both Privacy And Luxury. The Inner Areas Boast A Generous 11.5-foot Ceiling Height, And An Open Bridge Concept Connects The Common Areas, Creating A Sense Of Fluidity And Spaciousness. An Impressive Theater Room Features Large Speakers Discreetly Built Into The Walls. The 3-car Garage Is Thoughtfully Wired For Transformation Into A Gym Space. Additional Highlights Include Three Boilers, Two Storage Tanks, And An Expansive 4.5-foot Clearance Solid Concrete Storage Area Beneath The House, Rivaling The Size Of The First Floor. This Property Is A Symphony Of Modern Convenience And Timeless Elegance, Offering An Unparalleled Lifestyle For Those With The Most Discerning Taste.
| Location/Town | Hewlett Neck |
| Area/County | Nassau |
| Prop. Type | Single Family House for Sale |
| Style | See Remarks |
| Tax | $73,202.00 |
| Bedrooms | 7 |
| Total Rooms | 15 |
| Total Baths | 9 |
| Full Baths | 9 |
| Year Built | 2022 |
| Basement | None |
| Construction | Other |
| Lot SqFt | 26,559 |
| Cooling | Central Air |
| Heat Source | Natural Gas, Forced |
| Features | Balcony, Dock |
| Property Amenities | Dishwasher, dryer, washer |
| Pool | In Ground |
| Patio | Deck |
| Parking Features | Attached, 3 Car Attached |
| Tax Assessed Value | 3652 |
| School District | Call Listing Agent |
| Middle School | Call Listing Agent |
| Elementary School | Call Listing Agent |
| High School | Call Listing Agent |
| Features | Eat-in kitchen, walk-in closet(s) |
| Listing information courtesy of: Serhant LLC | |