RealtyDepotNY
Cell: 347-219-2037
Fax: 718-896-7020
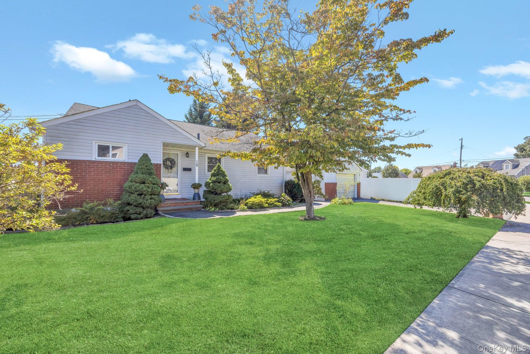
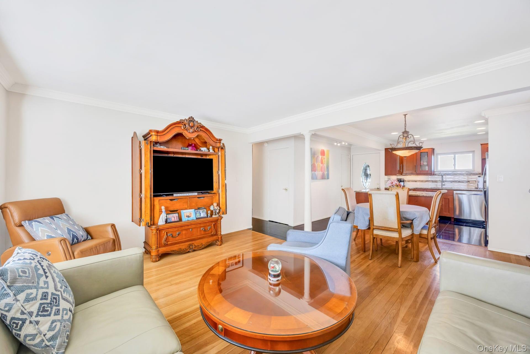
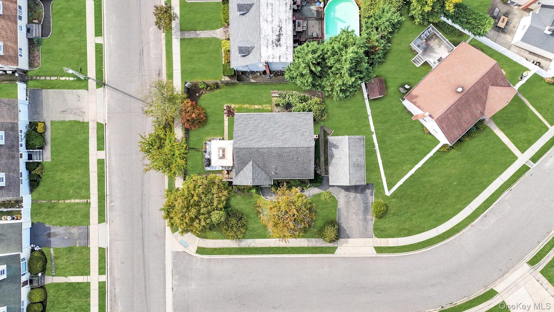
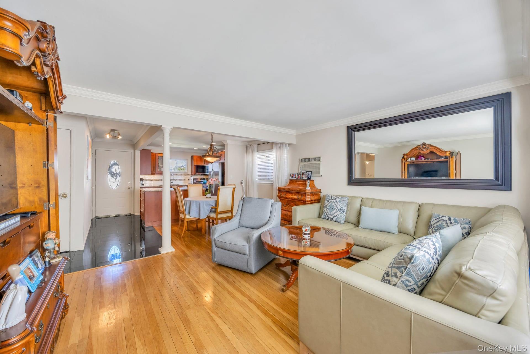
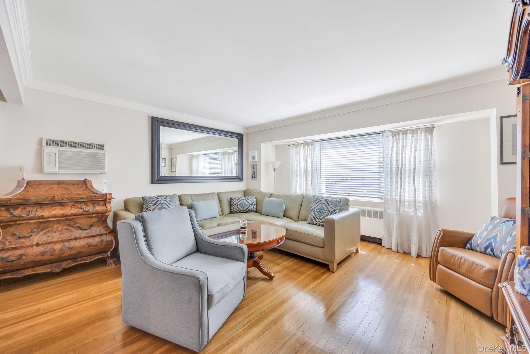
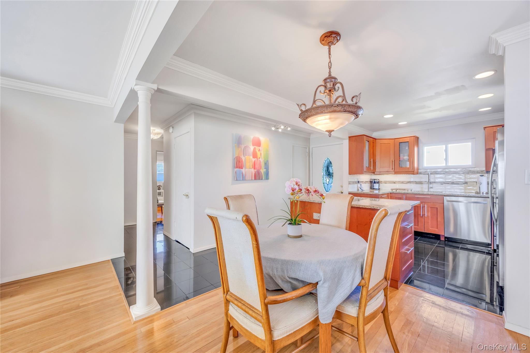
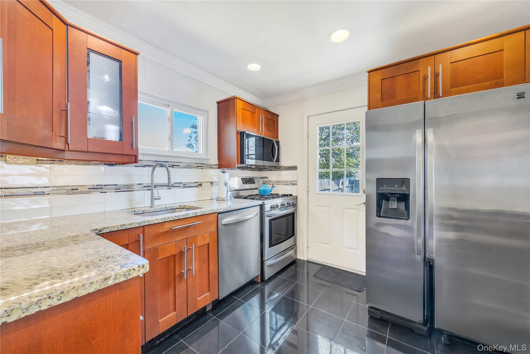
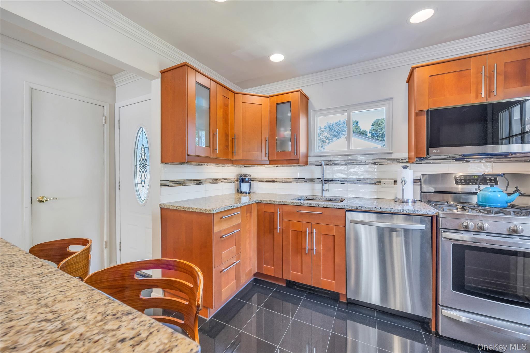
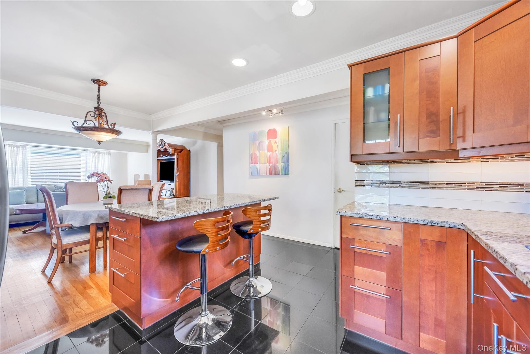
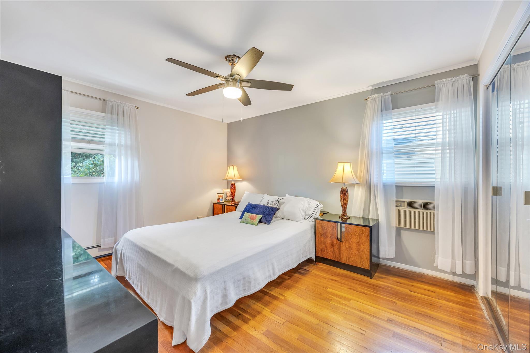
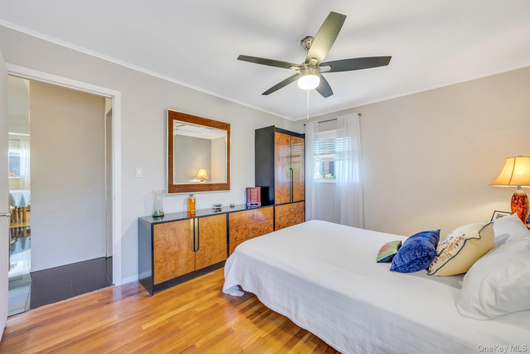
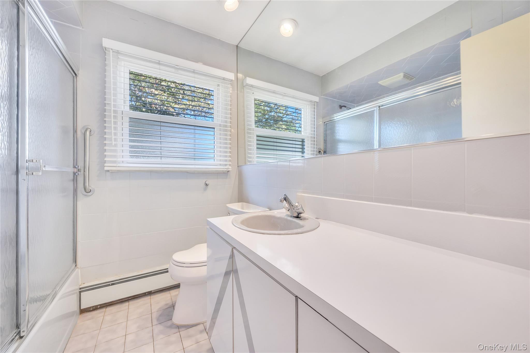
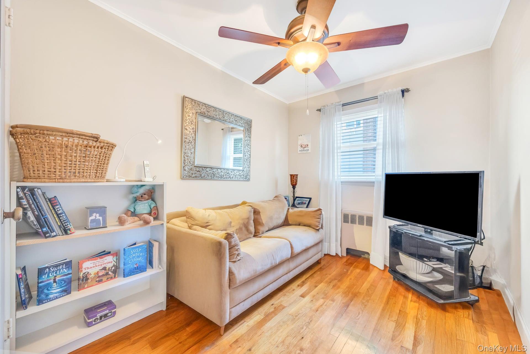
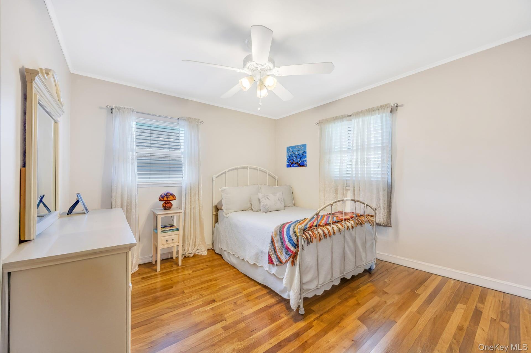
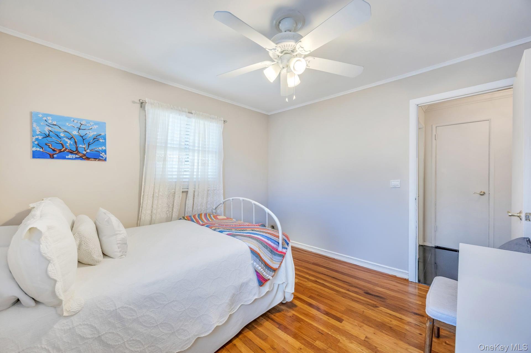
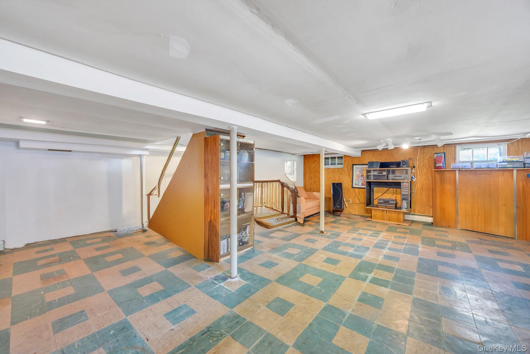
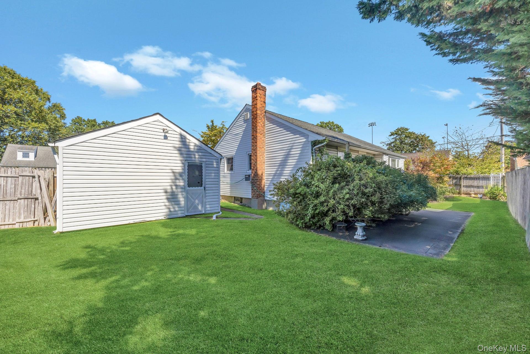
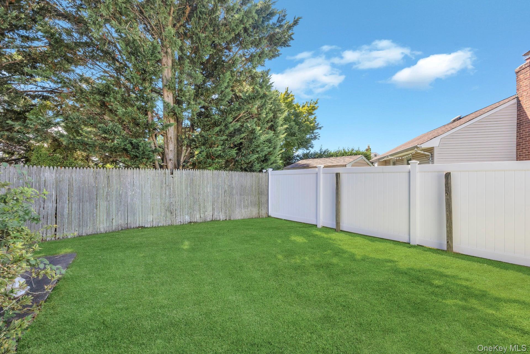
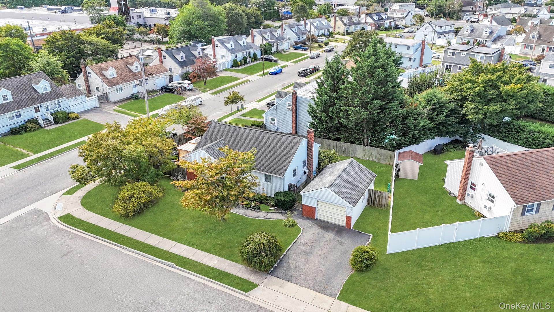
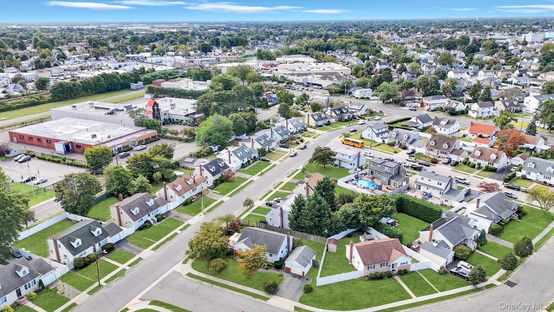
Step Into This Splendid Ranch House In Hicksville, Where Style, Comfort, And Functionality Come Together Seamlessly. Featuring 3 Spacious Bedrooms And 1 Full Bath, This Home Boasts A Bright, Open Layout Designed For Today’s Lifestyle. The Living And Dining Areas Flow Effortlessly Into A Sleek, Contemporary Kitchen Complete With Granite Countertops, Stainless Steel Appliances, And Custom Cabinetry—perfect For Everyday Living And Entertaining With Ease.the Finished Full Basement Extends Your Living Space, Offering Endless Possibilities For A Home Theater, Gym, Office, Or Playroom, All While Providing Ample Storage. Hardwood Floors, Oversized Windows, And A Clean, Modern Design Enhance The Home’s Fresh, Welcoming Feel Throughout. Outdoors, Enjoy A Generous Backyard With Plenty Of Space For Gatherings, Barbecues, Or Simply Relaxing In Your Private Retreat. A Private Driveway And 2-car Garage Add Convenience, While The Location Places You Close To Shopping, Dining, Schools, And Major Transportation. This Home Combines Modern Finishes With Versatile Living, Making It The Perfect Choice For Buyers Seeking Both Style And Practicality In A Prime Hicksville Neighborhood. Star Savings Applicable.
| Location/Town | Oyster Bay |
| Area/County | Nassau County |
| Post Office/Postal City | Hicksville |
| Prop. Type | Single Family House for Sale |
| Style | Ranch |
| Tax | $10,491.00 |
| Bedrooms | 3 |
| Total Rooms | 6 |
| Total Baths | 1 |
| Full Baths | 1 |
| Year Built | 1954 |
| Basement | Finished, Full |
| Construction | Vinyl Siding |
| Lot SqFt | 5,655 |
| Cooling | Wall/Window Unit(s) |
| Heat Source | Oil |
| Util Incl | See Remarks |
| Condition | Actual |
| Days On Market | 38 |
| Parking Features | Driveway, Private |
| Tax Lot | 1 |
| School District | Hicksville |
| Middle School | Hicksville Middle School |
| Elementary School | Woodland Avenue School |
| High School | Hicksville High School |
| Features | First floor bedroom, first floor full bath, eat-in kitchen, formal dining, kitchen island |
| Listing information courtesy of: Voro LLC | |