Tel: 718-896-0777
Cell: 347-219-2037
Fax: 718-896-7020
Single Family House for Sale in Hicksville, Oyster Bay, Nassau County, NY 11801 | Web ID: 920800 | $739,999
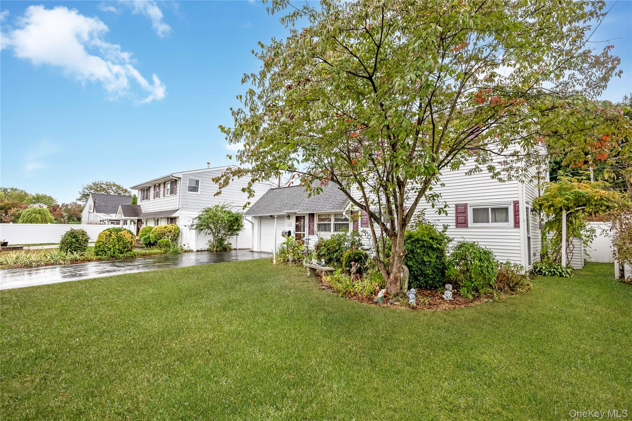
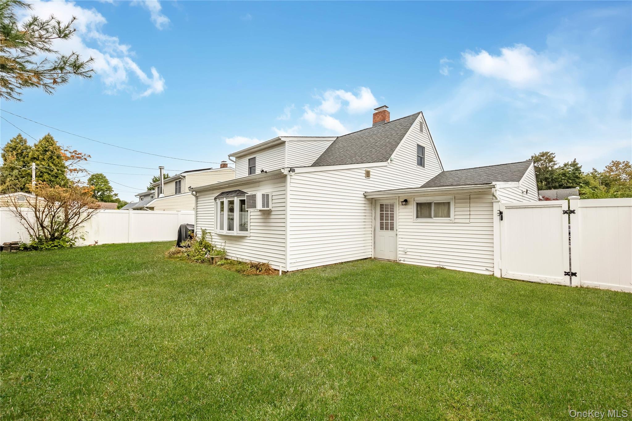
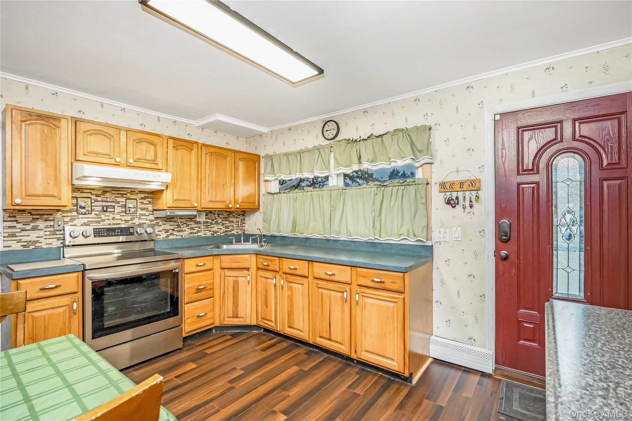
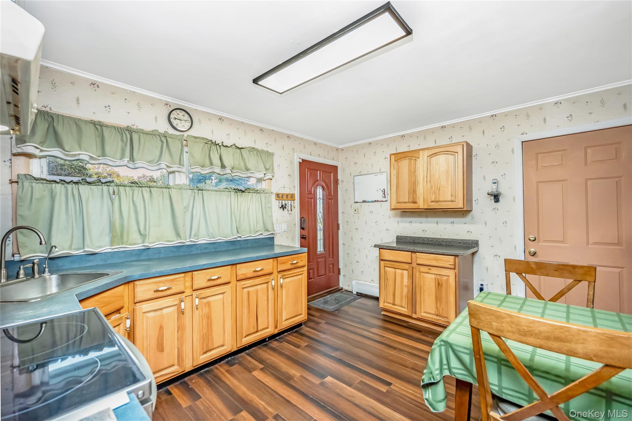
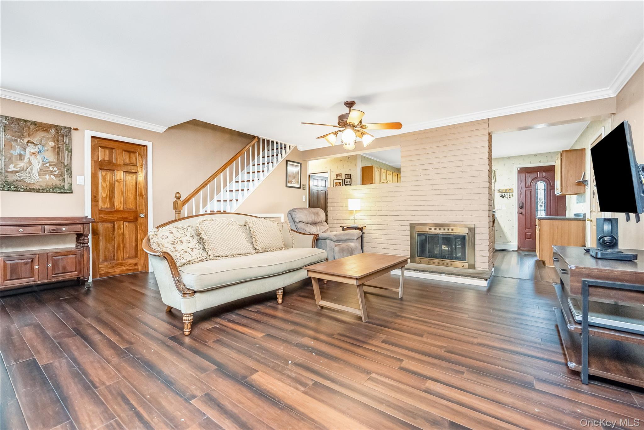
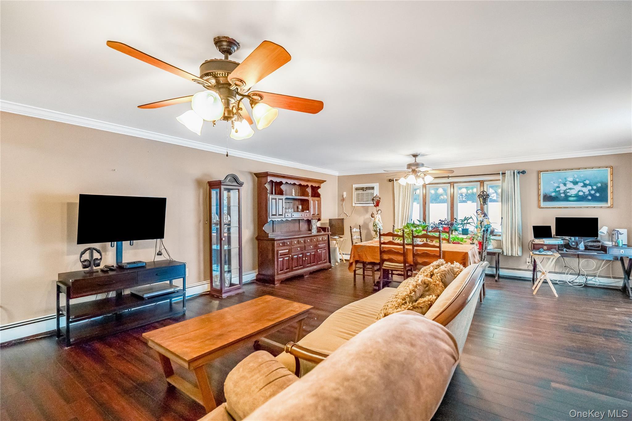
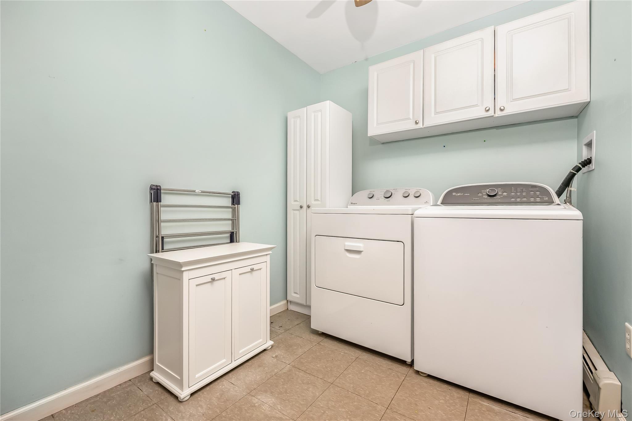
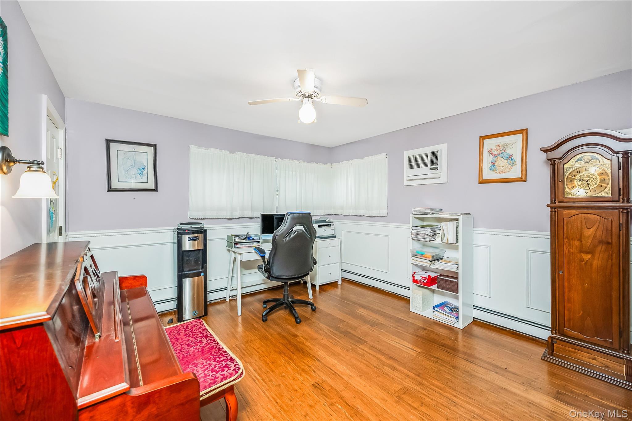
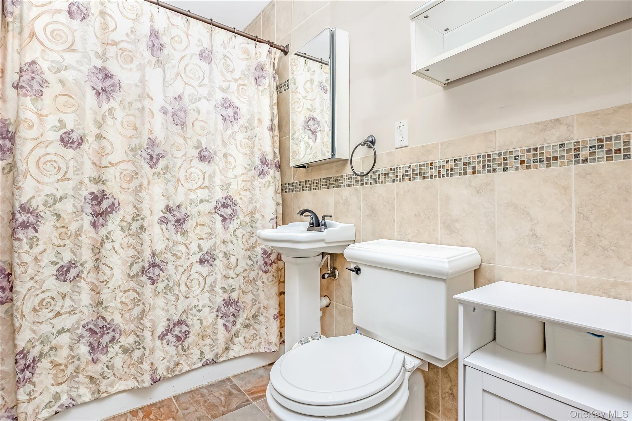
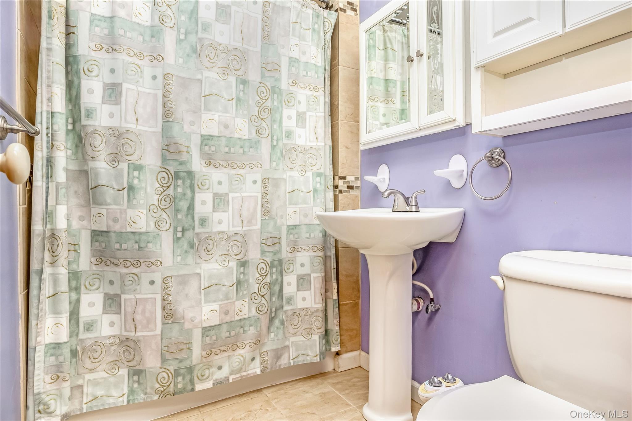
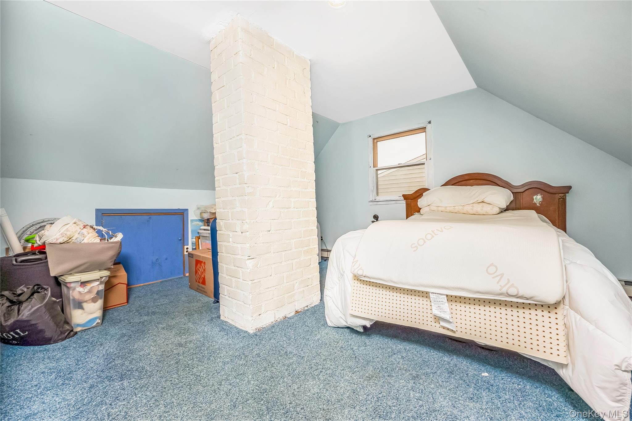
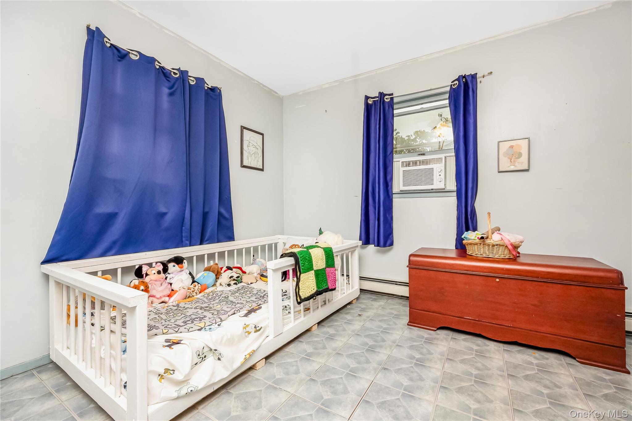
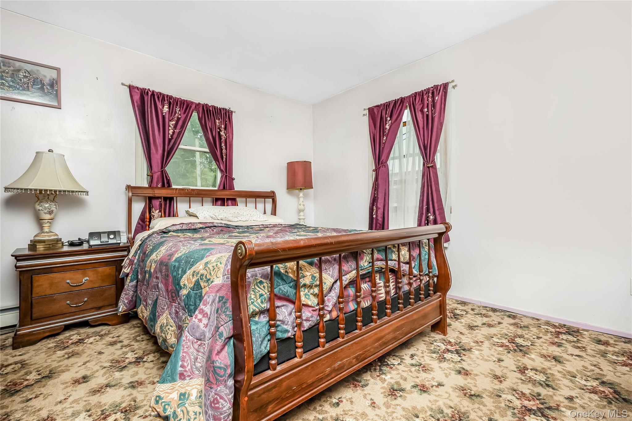
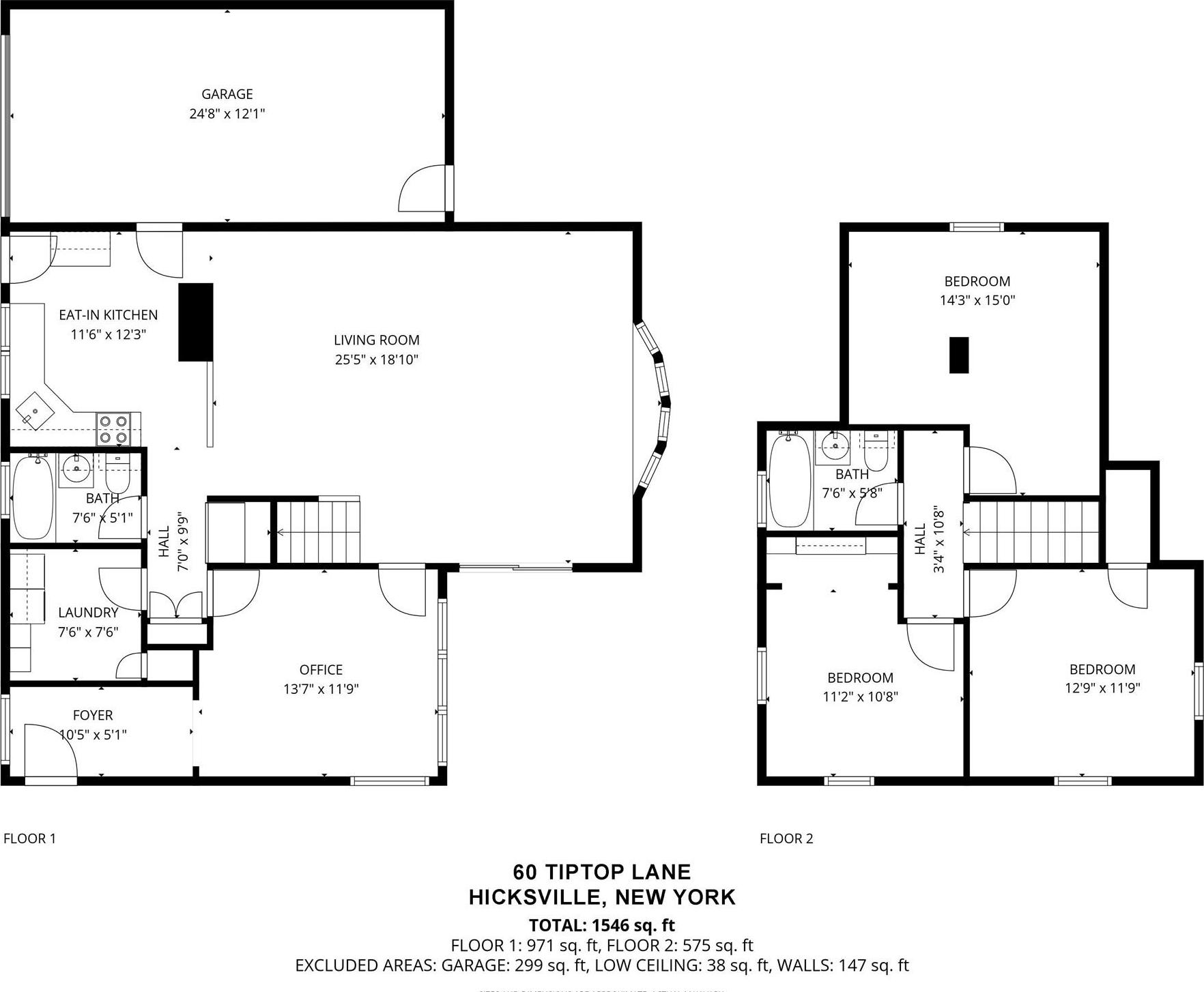
Property Description
Beautiful Cape Style Levitt Home Nestled On A Quiet Tree Line Street. Hicksville School District. Main Floor Entry Into The Eat-in Kitchen, Large Open Dining And Living Room With Fireplace Perfect For Large Gatherings. Main Floor Bedroom And Updated Full Bath. Designated Laundry Room. Sliders To The Deck And Vinyl Fenced Backyard. Large Driveway With 1.5 Car Garage With Loft Storage And Entry To Backyard From Garage. Newly Installed Tankless Hot Water/furnace. Second Floor Has 2 Additional Bedrooms And A Large Master With Walk-in Closet. Additional Full Bathroom, Crawl Space Storage. Property Of 100 X 60.
Property Information
| Location/Town | Oyster Bay |
| Area/County | Nassau County |
| Post Office/Postal City | Hicksville |
| Prop. Type | Single Family House for Sale |
| Style | Cape Cod |
| Tax | $11,791.00 |
| Bedrooms | 4 |
| Total Rooms | 8 |
| Total Baths | 2 |
| Full Baths | 2 |
| Year Built | 1951 |
| Construction | Frame, Vinyl Siding |
| Lot Size | 60 x 100 |
| Lot SqFt | 6,000 |
| Cooling | Ductless |
| Heat Source | Baseboard |
| Util Incl | Cable Available, Cable Connected, Electricity Connected, Sewer Connected, Trash Collection Public, Water Connected |
| Features | Lighting, Mailbox, Rain Gutters |
| Days On Market | 33 |
| Lot Features | Back Yard, Front Yard, Landscaped, Private |
| Parking Features | Attached, Driveway, Garage, Off Street, Private, Storage |
| Tax Lot | 4 |
| School District | Hicksville |
| Middle School | Hicksville Middle School |
| Elementary School | Lee Avenue School |
| High School | Hicksville High School |
| Features | First floor bedroom, first floor full bath, chandelier, eat-in kitchen, formal dining |
| Listing information courtesy of: Coldwell Banker American Homes | |
View This Property on the Map
MORTGAGE CALCULATOR
Note: web mortgage-calculator is a sample only; for actual mortgage calculation contact your mortgageg provider