Tel: 718-896-0777
Cell: 347-219-2037
Fax: 718-896-7020
Single Family House for Sale in Hicksville, Nassau, NY 11801 | Web ID: 3514282 | $1,399,000
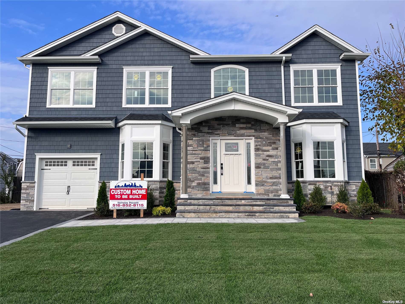
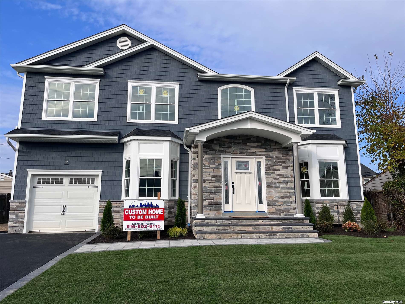
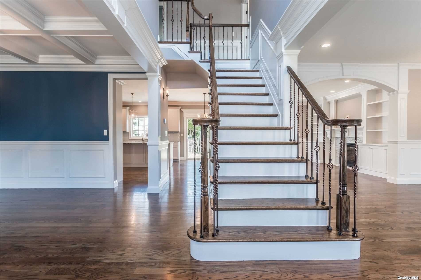
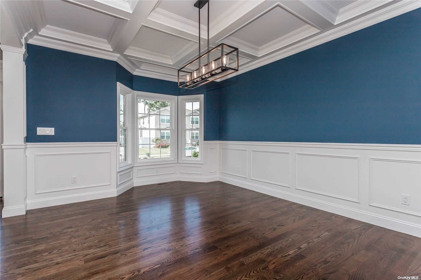
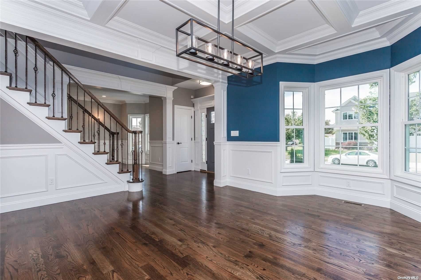
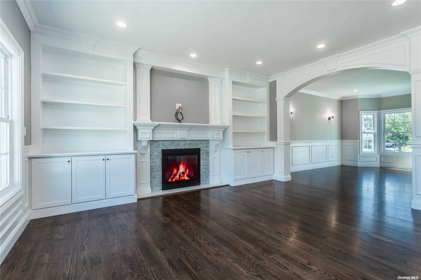
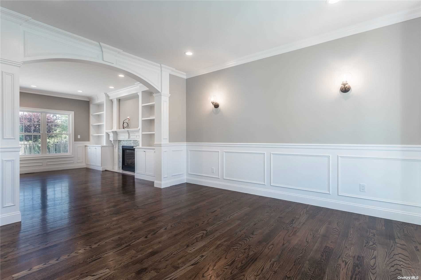
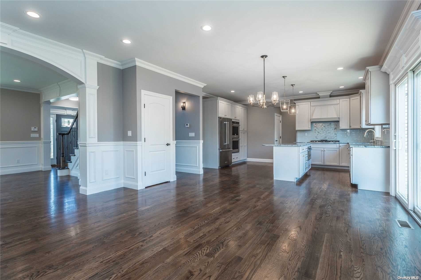
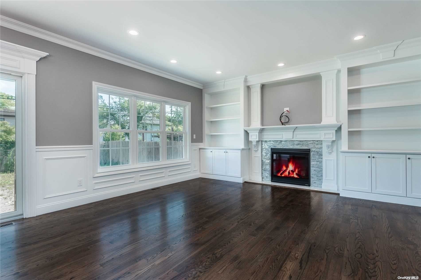
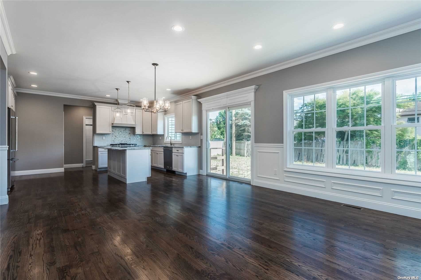
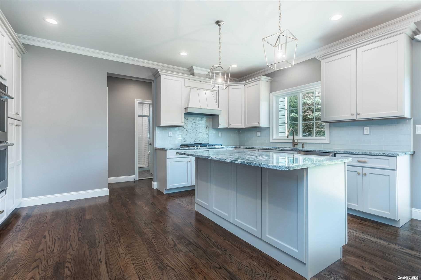
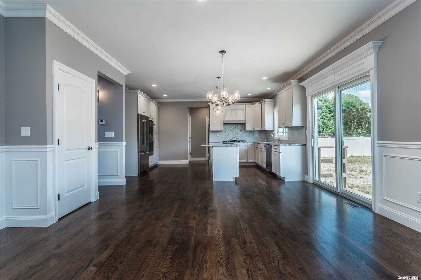
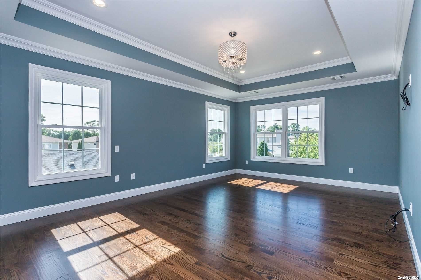
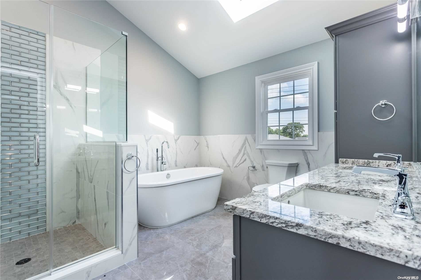
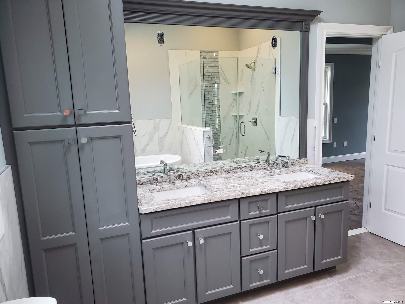
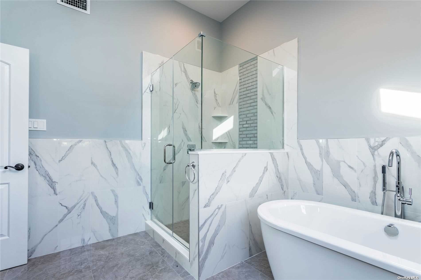
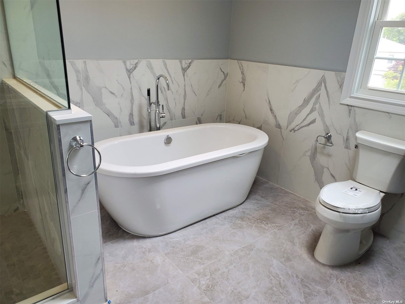
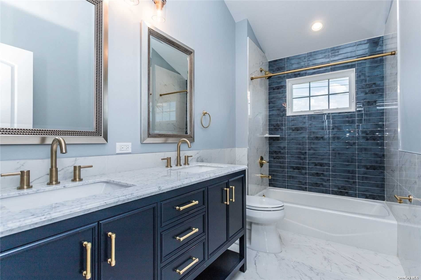
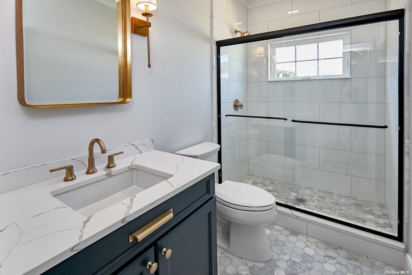
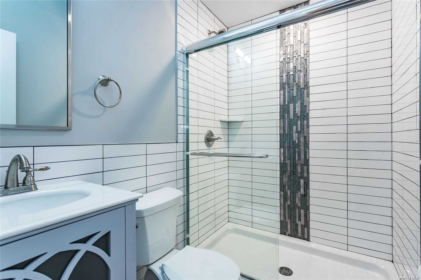
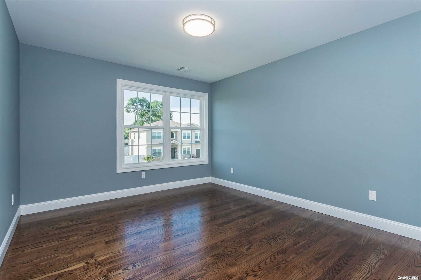
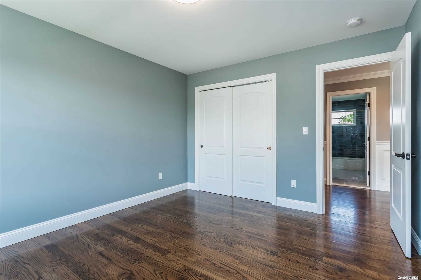
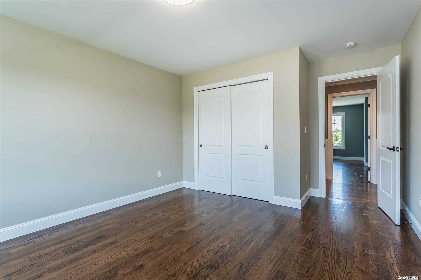
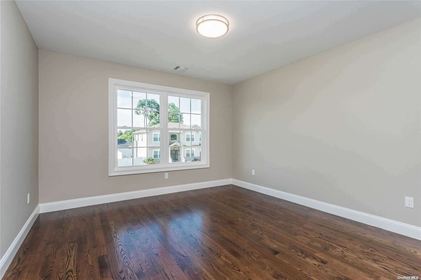
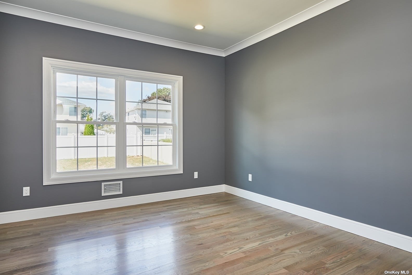
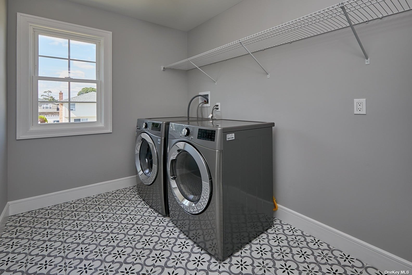
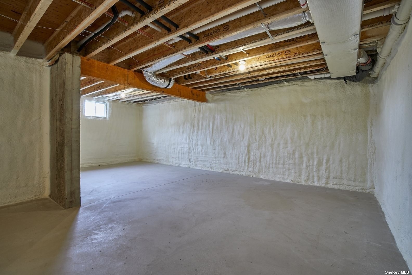
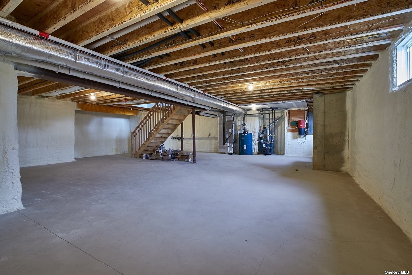
Property Description
Brand New 2023-24 Construction! Estimated Completion This January (2024). Custom Colonial W/9 Foot 1st Floor And 9' Ceilings In Full Basement!!! Open Floor Plan. Expertly Designed And Finished W/utmost Quality Of Craftmanship; Designer Kitchen W/ss Appliances; Intricate Trim Work Throughout; Hardwood Floors. First Floor: One Bdrm/office & Full Bath; Second Floor: Master Ensuite W/wic And Full Bath+fs Tub; Junior Suite W/ Private Full Bath; Two Additional Bedrooms; One Full (hall) Bath. Many Extras!! *interior Photos From Same Model Previously Built By Same Quality Builder!*
Property Information
| Location/Town | Hicksville |
| Area/County | Nassau |
| Prop. Type | Single Family House for Sale |
| Style | Colonial |
| Tax | $10,674.00 |
| Bedrooms | 5 |
| Total Rooms | 9 |
| Total Baths | 4 |
| Full Baths | 4 |
| Year Built | 2023 |
| Basement | Full |
| Construction | Blown-In Insulation, Energy Star (Yr Blt), Fiberglass Insulation, Frame, Post and Beam, Stone, Vinyl Siding |
| Lot Size | 65x100 |
| Lot SqFt | 6,500 |
| Cooling | Central Air, ENERGY STAR Qualified |
| Heat Source | Propane, Hydro Air, |
| Features | Private Entrance, Sprinkler System |
| Property Amenities | A/c units, air filter system, alarm system, b/i audio/visual equip, b/i shelves, ceiling fan, chandelier(s), convection oven, cook top, dishwasher, door hardware, energy star appliance(s), entertainment cabinets, fireplace equip, freezer, garage door opener, garage remote, gas tank, hot tub, light fixtures, low flow fixtures, mailbox, microwave, refrigerator, screens, storm windows, wall oven |
| Window Features | New Windows, Double Pane Windows, Skylight(s), ENERGY STAR Qualified Windows |
| Community Features | Park, Near Public Transportation |
| Lot Features | Level, Near Public Transit |
| Parking Features | Private, Attached, 1 Car Attached, Driveway |
| Tax Lot | 32 |
| School District | Hicksville |
| Middle School | Hicksville Middle School |
| Elementary School | Fork Lane School |
| High School | Hicksville High School |
| Features | Smart thermostat, first floor bedroom, cathedral ceiling(s), den/family room, eat-in kitchen, formal dining, entrance foyer, granite counters, home office, living room/dining room combo, master bath, pantry, storage, walk-in closet(s) |
| Listing information courtesy of: NYONLINEREALTY.COM | |
View This Property on the Map
MORTGAGE CALCULATOR
Note: web mortgage-calculator is a sample only; for actual mortgage calculation contact your mortgageg provider