RealtyDepotNY
Cell: 347-219-2037
Fax: 718-896-7020
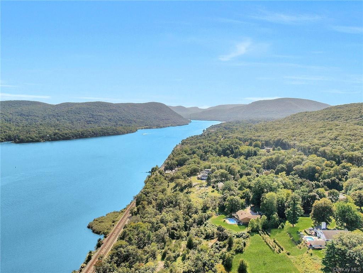
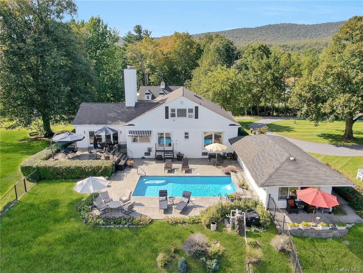
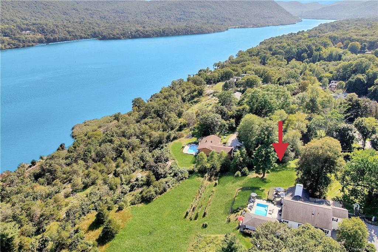
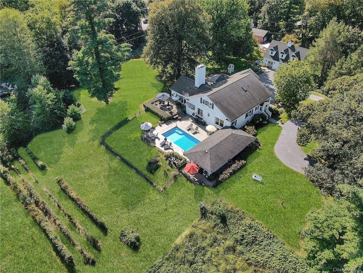
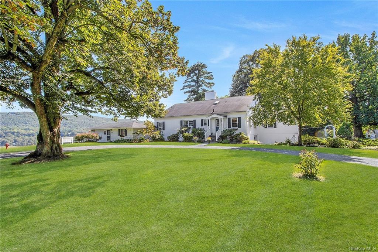
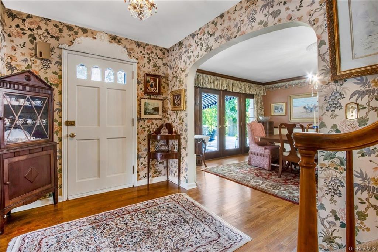
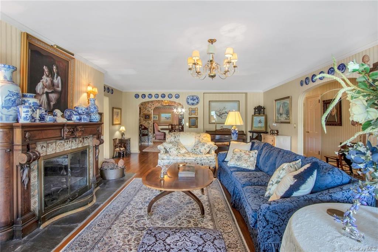
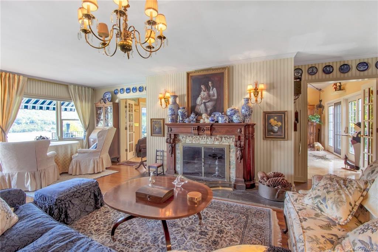
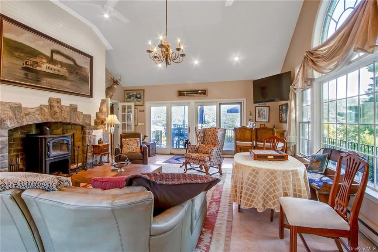
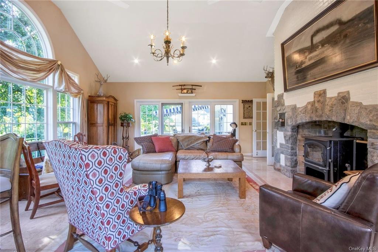
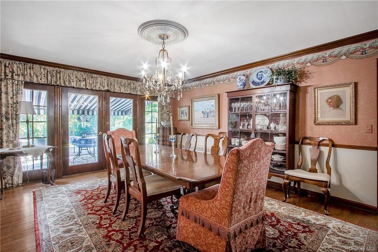
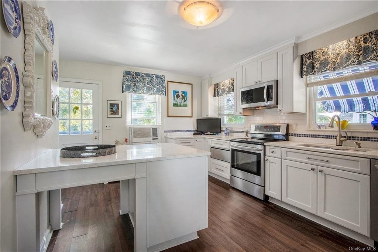
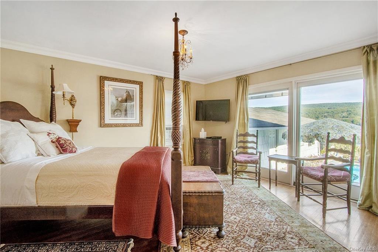
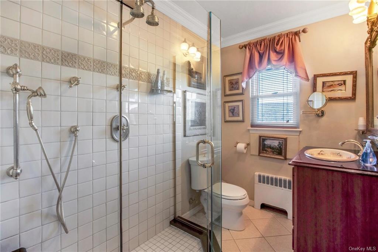
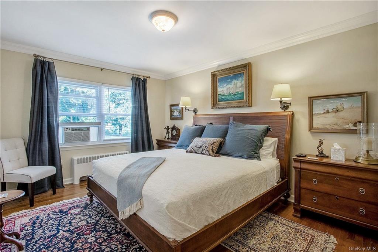
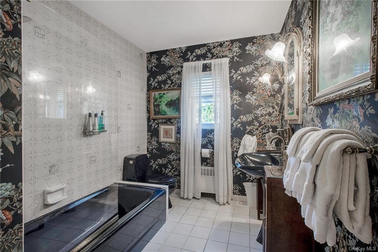
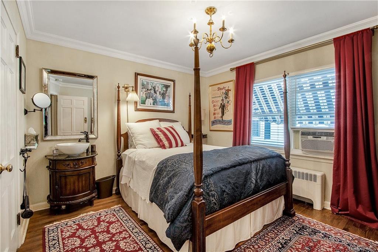
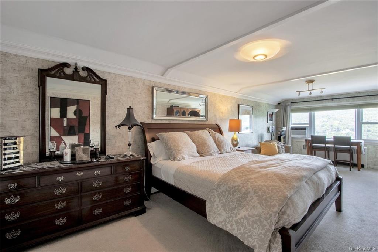
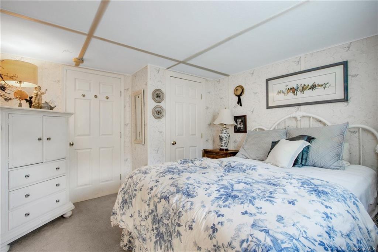
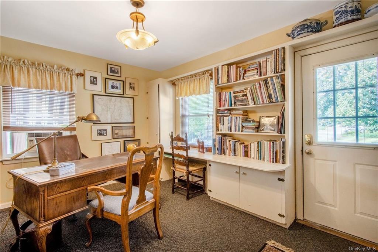
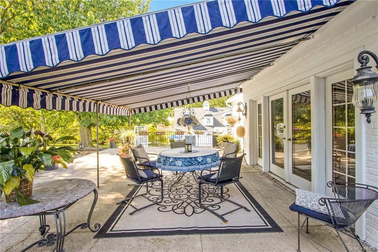
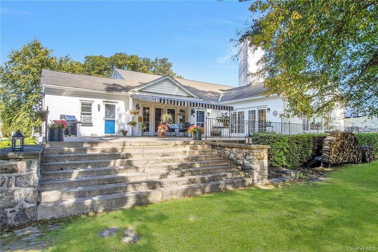
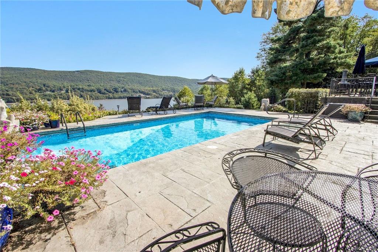
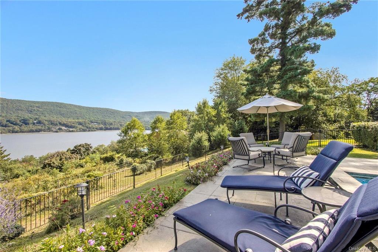
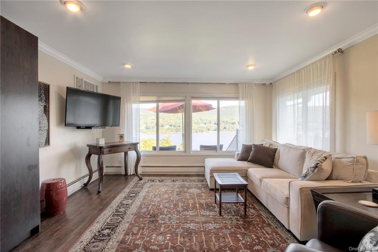
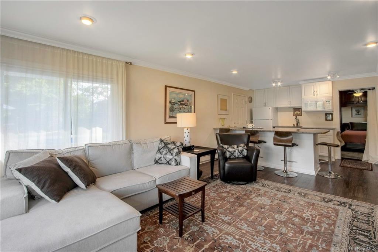
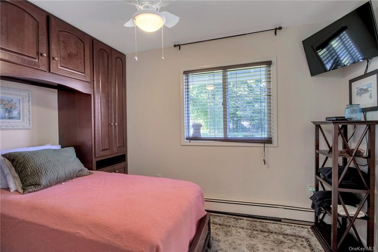
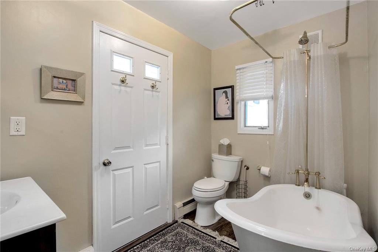
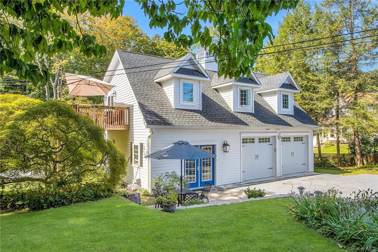
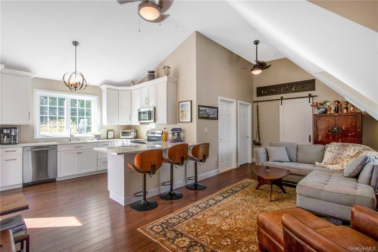
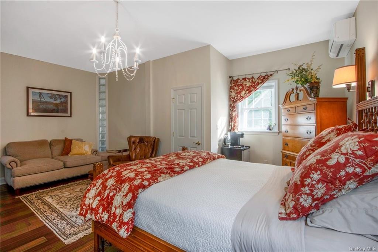
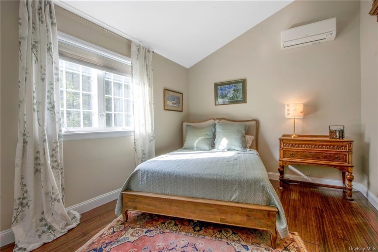
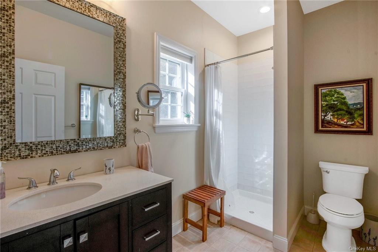
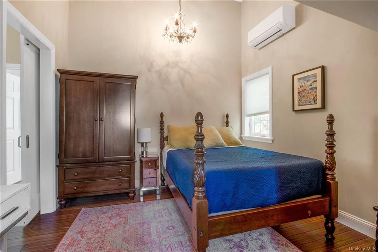
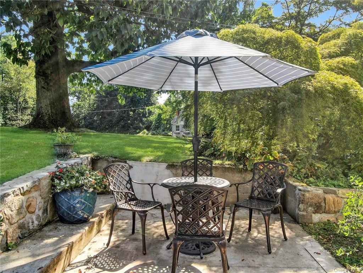
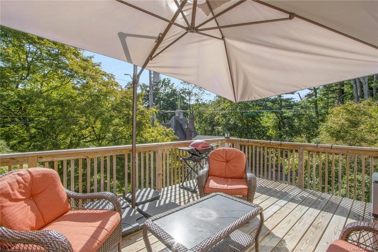
Breathtaking River Views From The Former Summer Estate Of Jp Morgan, Known As Cragston. Two Legal Lots Being Offered As One: Lot #1 Main House And Cottage ((4, 288 Sf)). Lot #2 Carriage House (1, 577 Sf). The Three Structures Sit On Private, Manicured Lawns With Majestic, Century Old Trees, Mature Gardens, An In-ground Pool, And A Vineyard. The Main House, Built Upon The Foundation Of The Original Morgan Estate, Is A Deceptively Humble Brick Cape That Opens To A Generously Proportioned Living Room And Great Room With Original Surviving Fireplace And Spectacular River Views. The Dining Room Has French Doors That Open To An Awning Covered Patio For Casual Dining Along Side The Very Same Steps Industrial Titans And Presidents Walked Upon. A Kitchen With Every Modern Convenience, Three Bedrooms And Three Bathrooms Complete The First Floor. The Second Floor Has Two Bedrooms And One Bathroom. The Larger Of The Rooms Is Where Billy Joel Wrote His Famous Anthem For His Beloved City, New York State Of Mind. The Cottage, A Converted Pool House, Has An Open Kitchen/living Room, A Bedroom And A Bathroom, Along With A Picture Window And Its Own Patio To Take In The View. You Enter The Carriage House Through The Charming Stone Patio Into The Foyer, Off Of Which Is A First Floor Bedroom And Ensuite Bath. The Second Floor Has An Open Kitchen/living Room Floor Plan With Cathedral Ceiling, Two Bedrooms And A Bath. Sliding Doors Off Of The Kitchen Open To A Tree Top Balcony. Just 15 Minutes From The Garrison Train Station, And 45 Minutes To The George Washington Bridge, This Is A Rare Opportunity To Own Prime River Views And A Piece Of History In The Glorious Hudson Valley. The Property Has Been Operating As A Successful Bed & Breakfast, And Although It Is Being Offered As A Whole, The Main House With Cottage, And Carriage House, Are Separate Parcels With Their Own Tax Id's (333601 109-3-2.21) And (333601 109-3-2.22).
| Location/Town | Highlands |
| Area/County | Orange |
| Post Office/Postal City | Highland Falls |
| Prop. Type | Single Family House for Sale |
| Style | Carriage House, Cape Cod |
| Tax | $24,969.00 |
| Bedrooms | 9 |
| Total Rooms | 25 |
| Total Baths | 7 |
| Full Baths | 7 |
| Year Built | 1950 |
| Basement | Full |
| Construction | Brick |
| Lot SqFt | 98,446 |
| Cooling | Window Unit(s) |
| Heat Source | Oil, Baseboard |
| Features | Balcony |
| Property Amenities | A/c units, awning, b/i shelves, ceiling fan, chandelier(s), convection oven, cook top, curtains/drapes, dishwasher, disposal, dryer, fireplace equip, gas grill, microwave, pool equipt/cover, refrigerator, washer, woodburning stove |
| Pool | In Ground |
| Patio | Patio, Terrace |
| Lot Features | Level, Sloped, Stone/Brick Wall, Private |
| Parking Features | Attached, 2 Car Attached, Common, Driveway, Underground |
| Tax Assessed Value | 179000 |
| School District | Highland Falls |
| Middle School | Call Listing Agent |
| Elementary School | Fort Montgomery Elementary Sch |
| High School | James I O'Neill High School |
| Features | Master downstairs, first floor bedroom, cathedral ceiling(s), chefs kitchen, eat-in kitchen, formal dining, entrance foyer, high speed internet, home office, kitchen island, legal accessory apartment, storage |
| Listing information courtesy of: Ellis Sotheby's Intl Realty | |