RealtyDepotNY
Cell: 347-219-2037
Fax: 718-896-7020
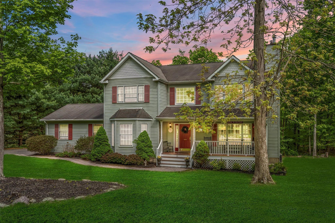
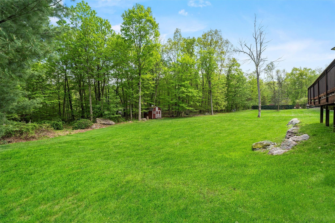
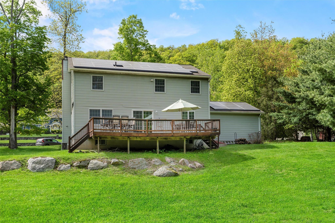
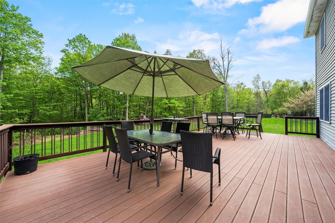
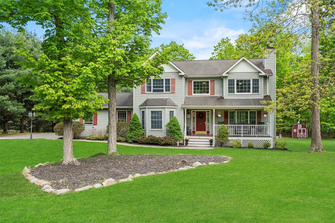
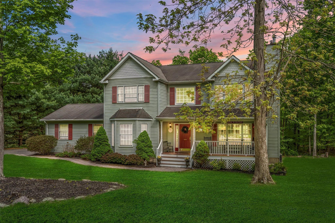
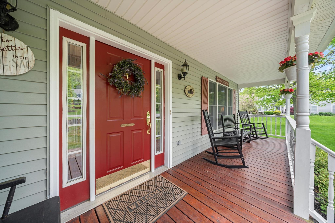
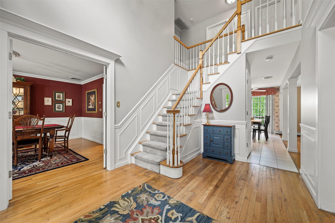
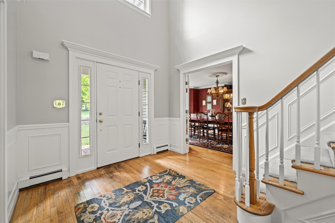
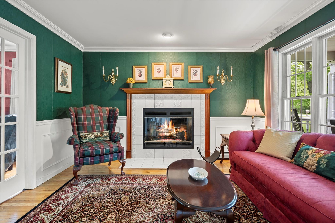
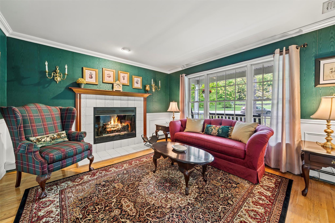
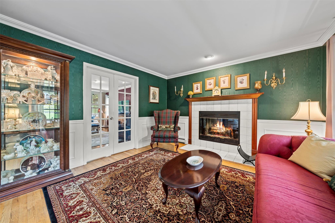
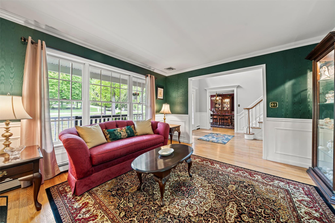
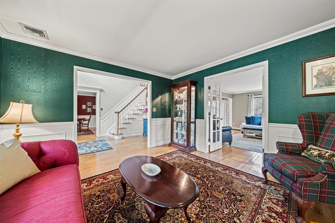
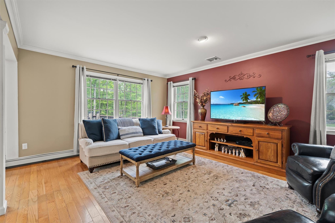
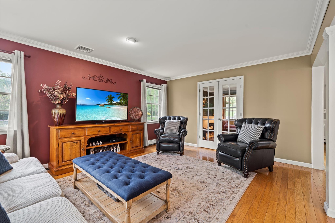
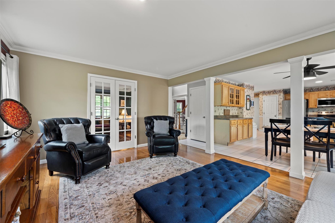
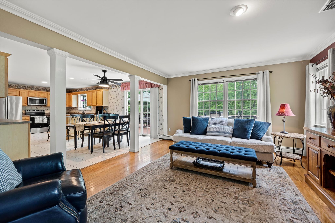
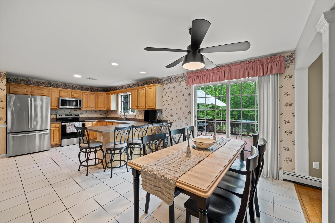
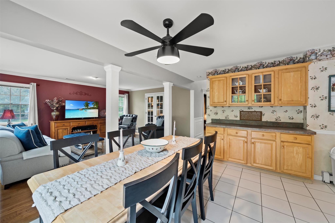
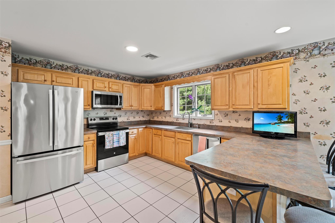
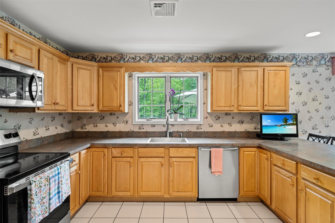
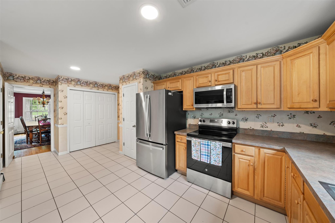
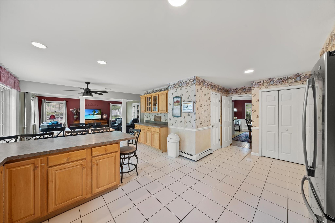
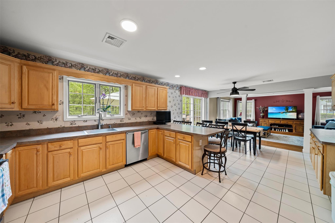
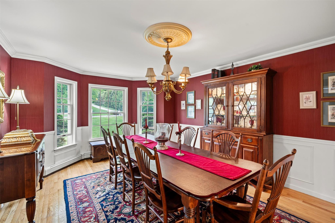
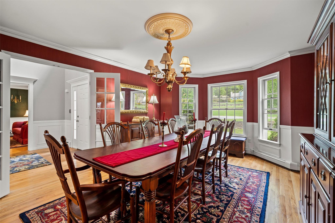
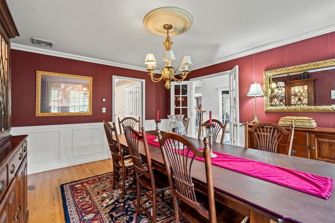
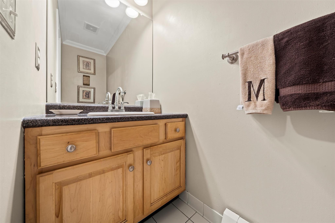
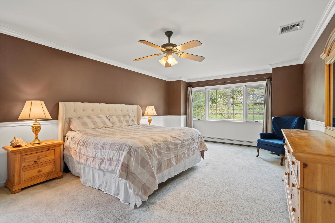
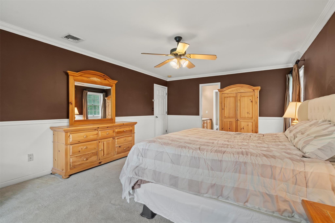
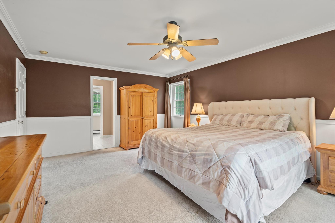
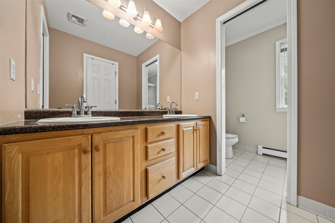
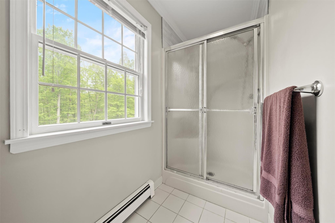
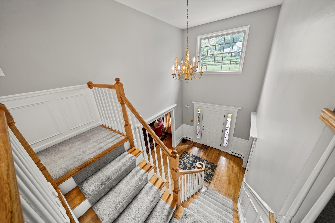
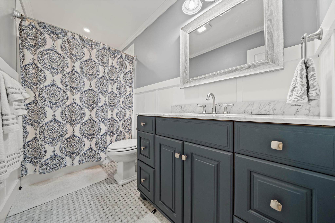
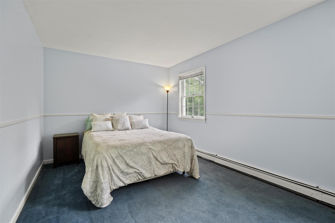
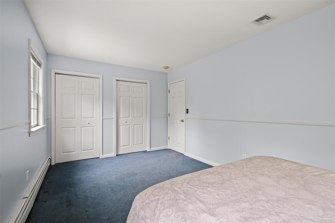
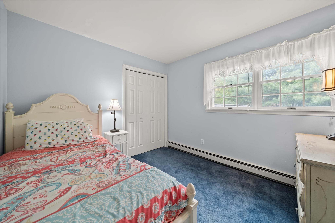
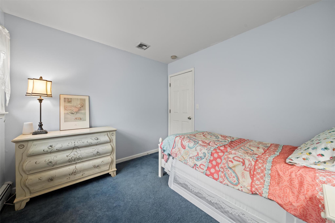
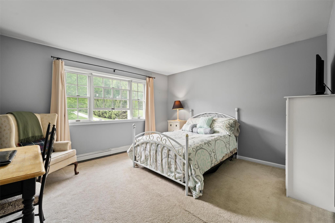
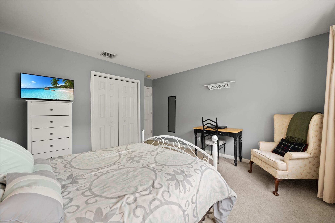
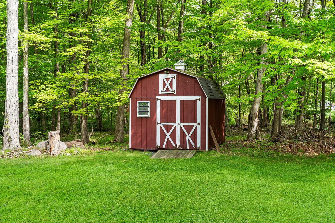
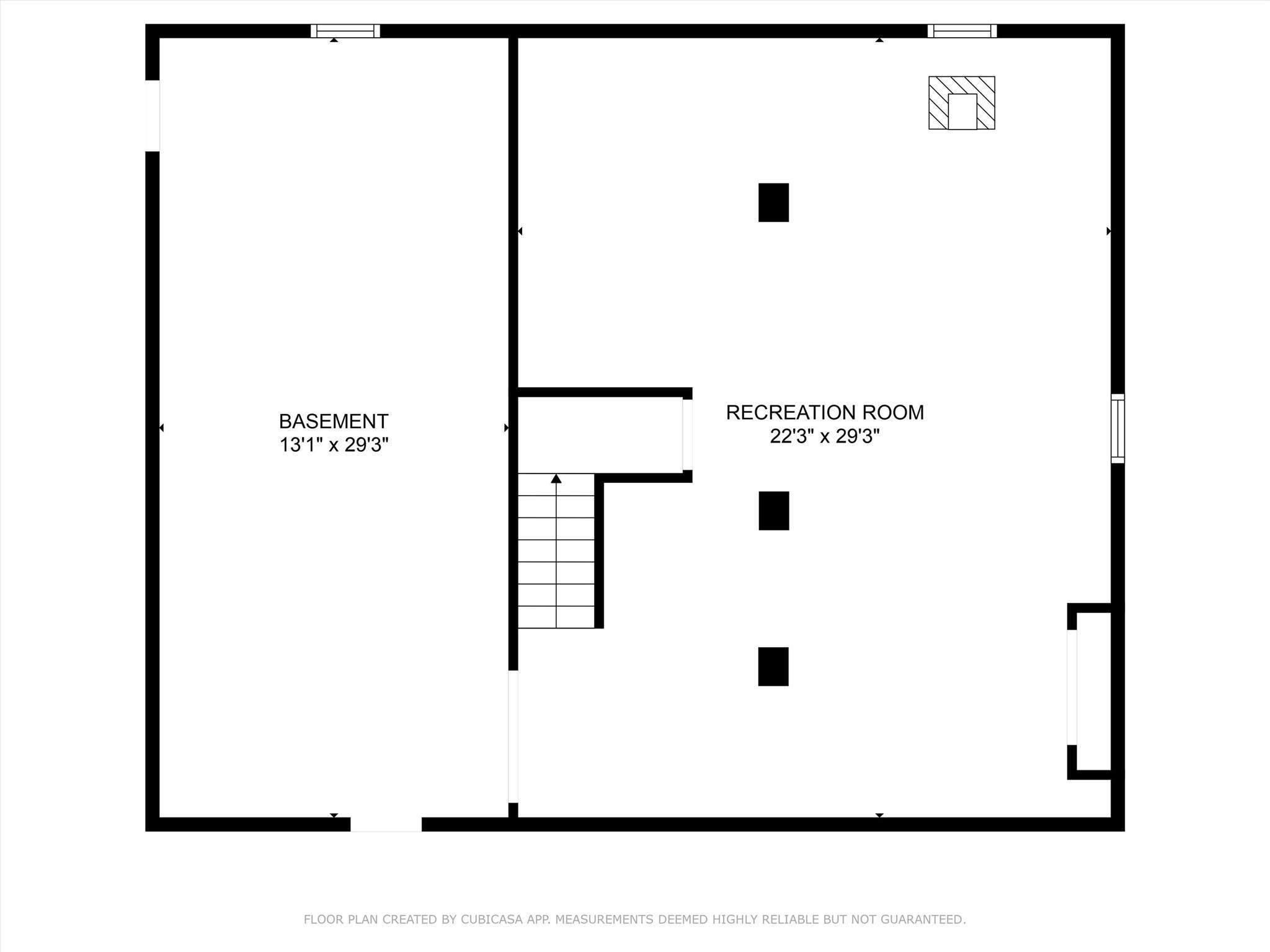
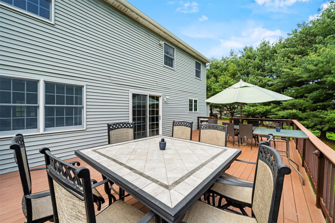
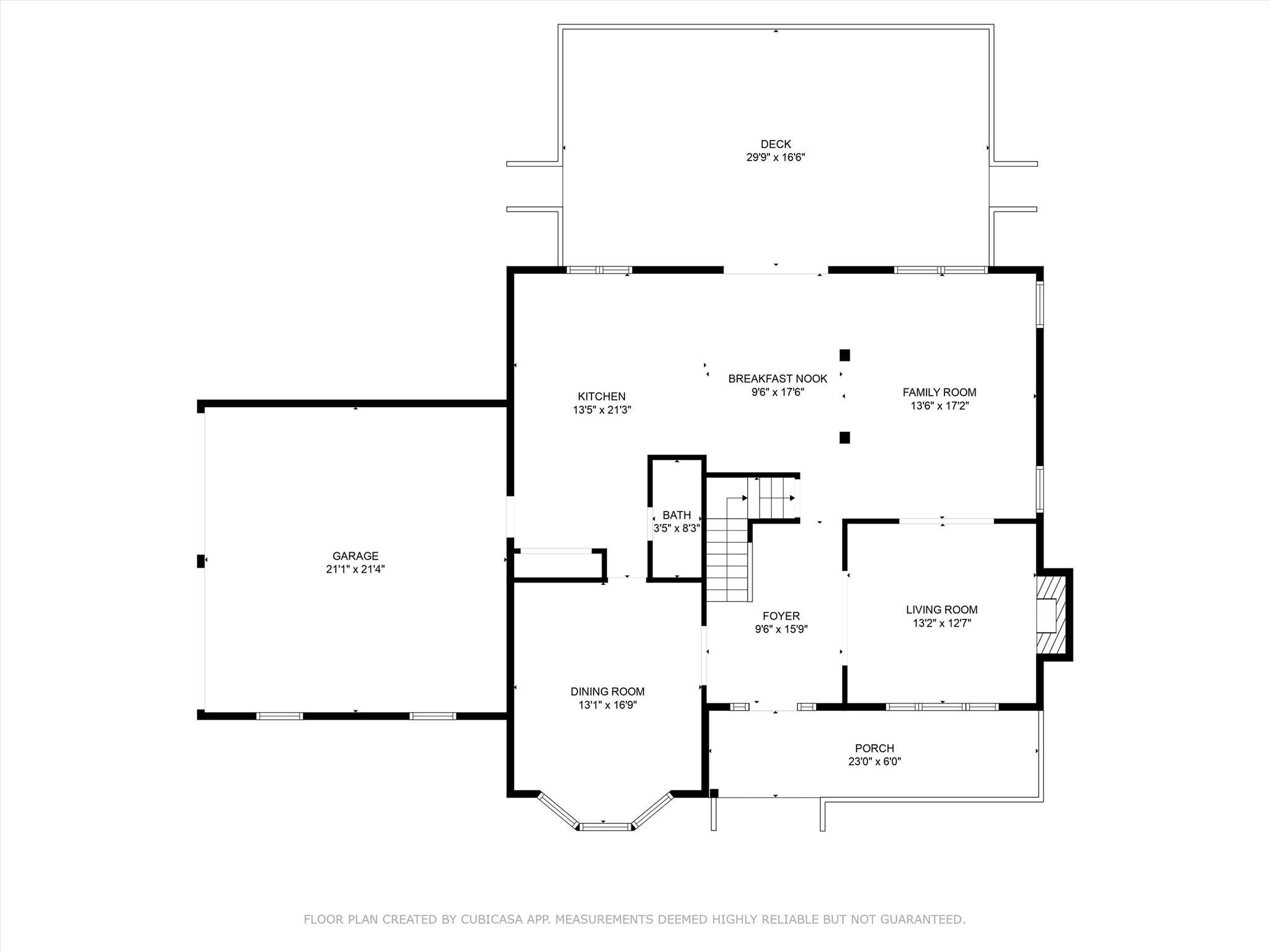
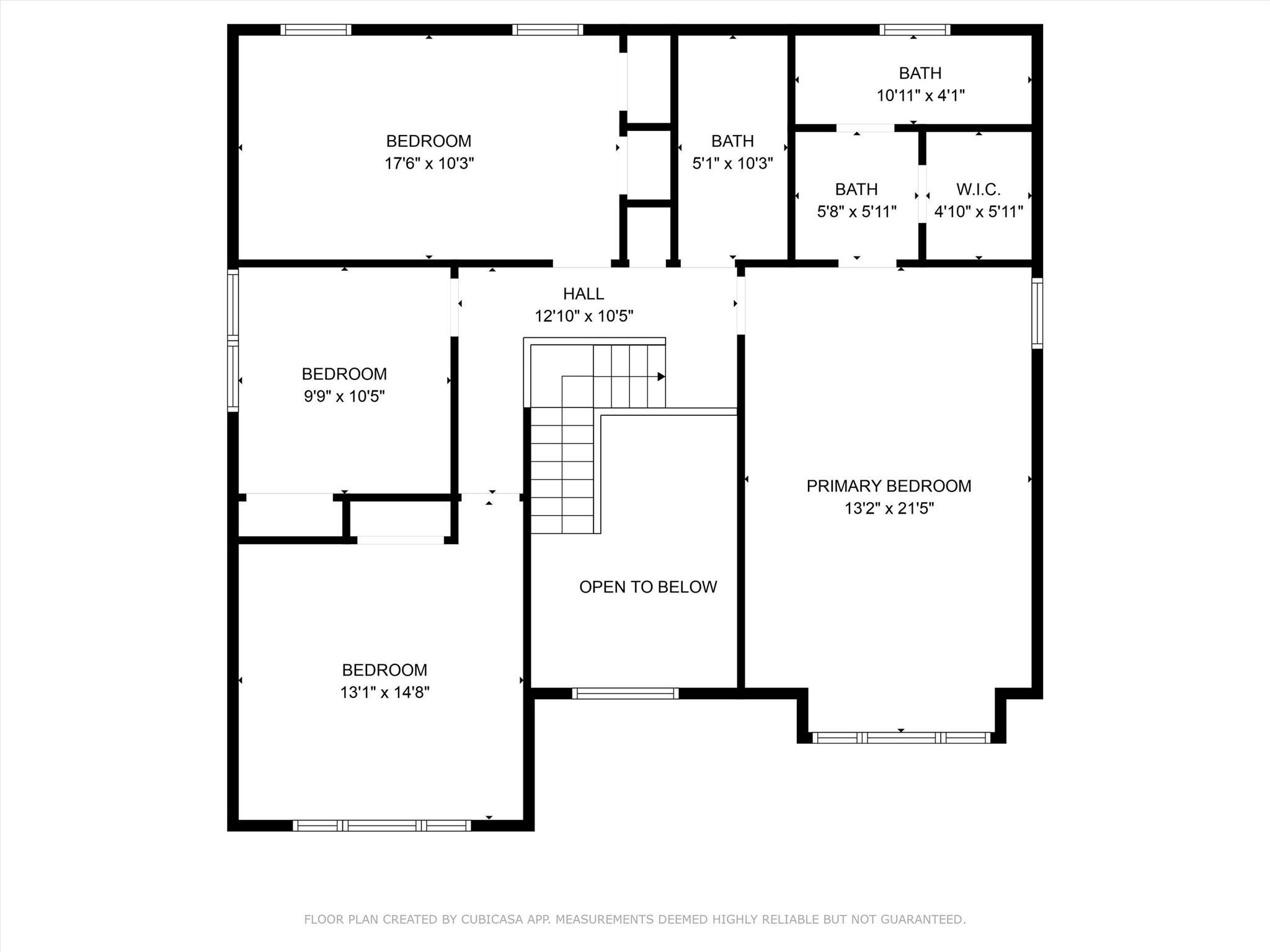
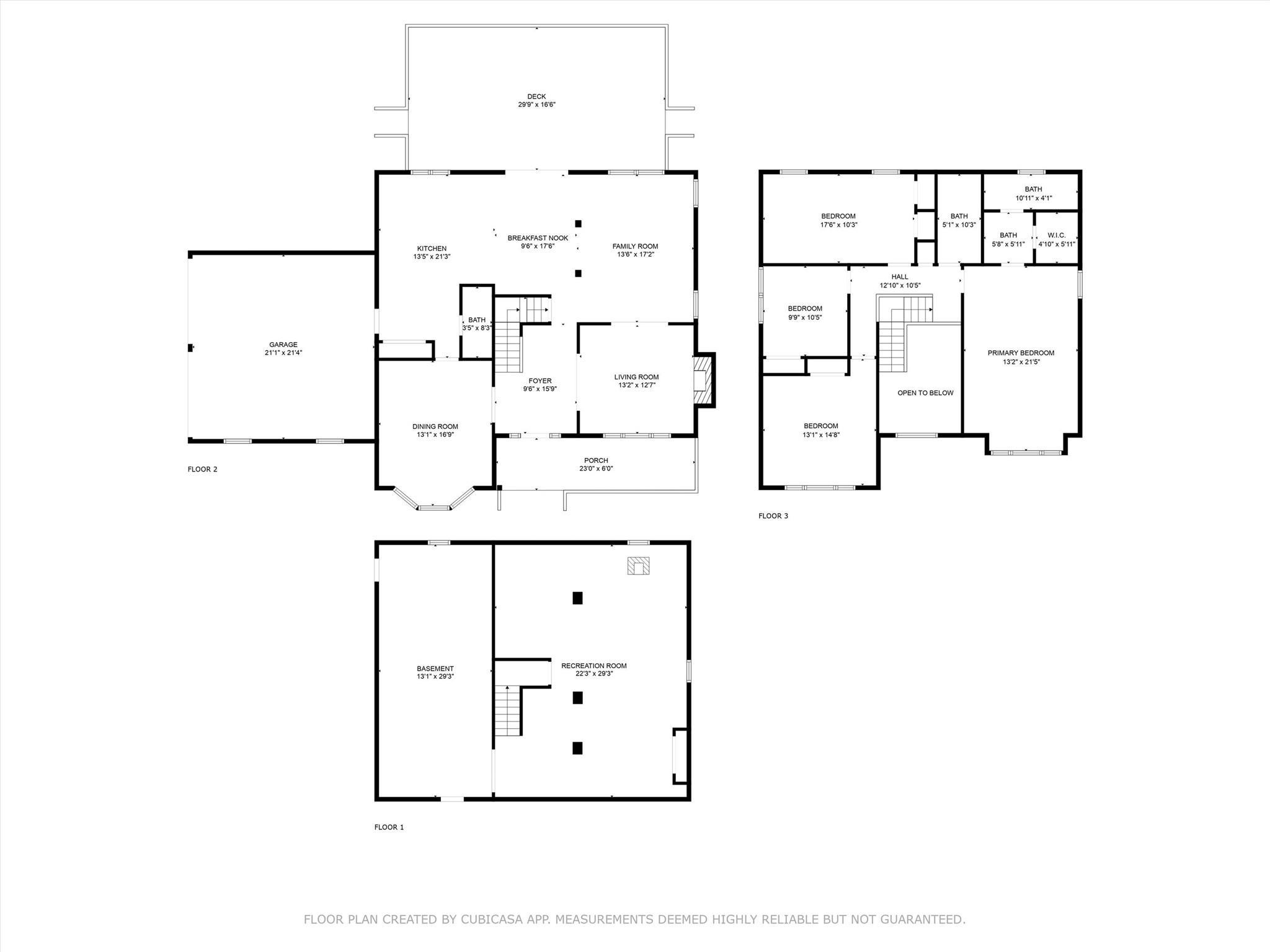
Welcome To Greenway Estates – Highland Mills, Ny The Desirable Greenway Estates, This Beautifully Maintained Colonial Is Nestled On A Serene 1.2-acre Lot In A Quiet Cul-de-sac. The Perfect Blend Of Elegance, Comfort, And Privacy. Boasting 4 Bedrooms And 2.5 Baths Across 2, 500 Sq. Ft. Of Living Space, This Home Is Surrounded By Mature Trees And Lush Landscaping For A Tranquil Retreat. Step Inside To Find Gleaming Hardwood Floors Throughout The Main Level, Andersen Windows, And Exceptional Custom Millwork Including Crown Molding, Wainscoting, Baseboards, And Detailed Window Trim—a True Showcase Of Craftsmanship. The Sun-filled Eat-in Kitchen Features Brand-new Stainless Steel Appliances, Solid Wood Cabinetry, Pantry Closet, And A Large Six-person Breakfast Bar—perfect For Casual Meals Or Entertaining Guests. The Main Level Also Includes A Formal Dining Room, Cozy Family Room, And Spacious Living Room With A Charming Fireplace. Upstairs, The Oversized Primary Suite Features A Walk-in Closet And Private Ensuite Bath. Three Additional Bedrooms Provide Ample Space For Family, Guests, Or A Home Office. Outside, Enjoy The Peaceful Setting With An Expansive Backyard, Ideal For Recreation Or Relaxation. A Red Barn-style Shed Offers Extra Storage Or Creative Potential. A Welcoming Front Porch, Long Driveway, And Attached Garage Complete The Package. As A Resident Of The Village Of Woodbury, You’ll Have Access To Exclusive Amenities Such As The Community Pool, Lake, Parks, And More. Conveniently Located Near World-class Shopping At Woodbury Commons, Scenic Hiking Trails, Falkirk Estate & Country Club, And Major Highways/public Transit For An Easy Commute.
| Location/Town | Woodbury |
| Area/County | Orange County |
| Post Office/Postal City | Highland Mills |
| Prop. Type | Single Family House for Sale |
| Style | Colonial |
| Tax | $16,558.00 |
| Bedrooms | 4 |
| Total Rooms | 9 |
| Total Baths | 3 |
| Full Baths | 2 |
| 3/4 Baths | 1 |
| Year Built | 1998 |
| Basement | Full, Storage Space |
| Construction | Vinyl Siding |
| Lot SqFt | 52,272 |
| Cooling | Central Air |
| Heat Source | Baseboard, Oil |
| Util Incl | Cable Connected, Electricity Connected, Phone Available, Trash Collection Public |
| Property Amenities | Range, oven, dishwasher, microwave, light fixtures |
| Condition | Actual |
| Patio | Deck, Porch |
| Days On Market | 93 |
| Lot Features | Back Yard, Cleared, Cul-De-Sac, Landscaped, Level, Near Public Transit, Near School, Near Shops, Pri |
| Tax Assessed Value | 183500 |
| School District | Monroe-Woodbury |
| Middle School | Monroe-Woodbury Middle School |
| Elementary School | Central Valley Elementary Scho |
| High School | Monroe-Woodbury High School |
| Features | Crown molding, double vanity, eat-in kitchen, entrance foyer, formal dining, primary bathroom, open floorplan, open kitchen, pantry, storage, walk through kitchen, walk-in closet(s), washer/dryer hookup |
| Listing information courtesy of: RE/MAX Benchmark Realty Group | |