RealtyDepotNY
Cell: 347-219-2037
Fax: 718-896-7020
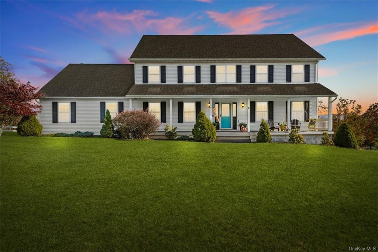
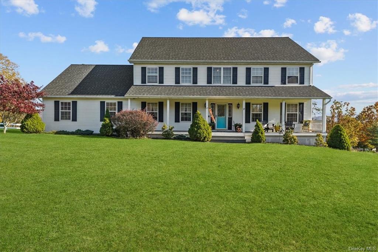
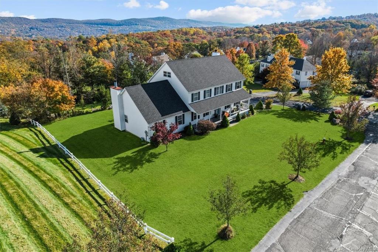
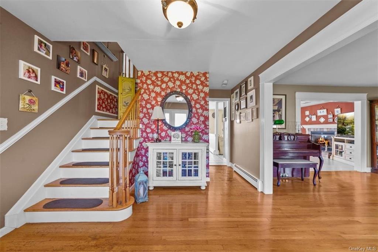
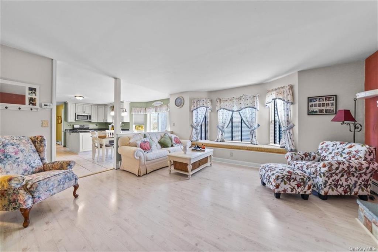
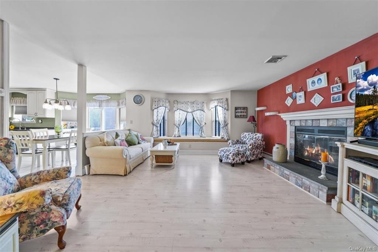
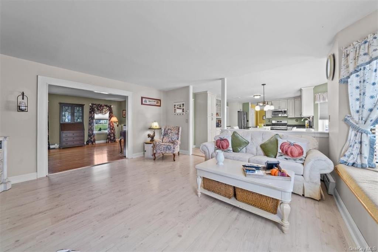
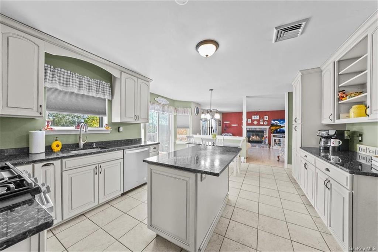
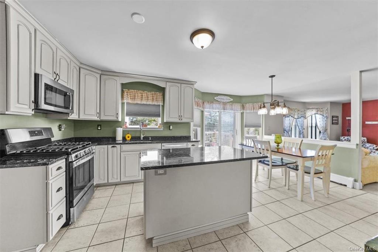
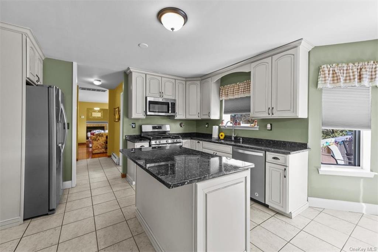
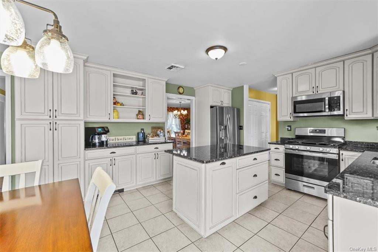
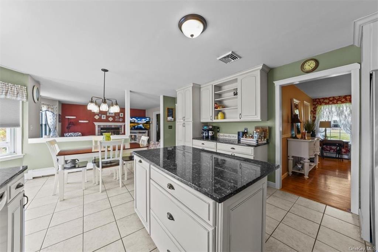
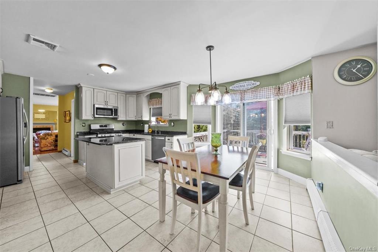
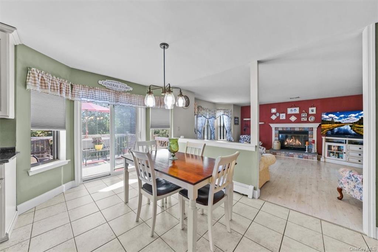
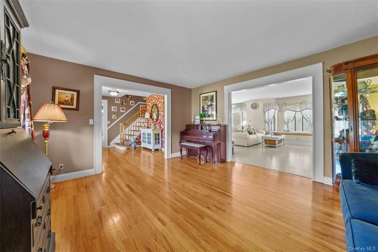
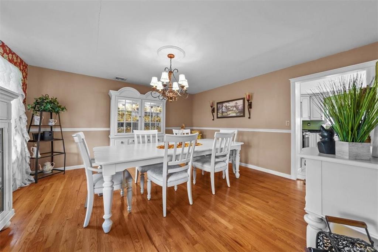
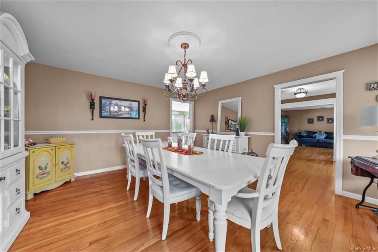
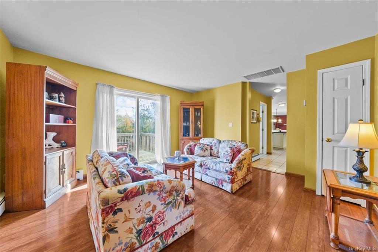
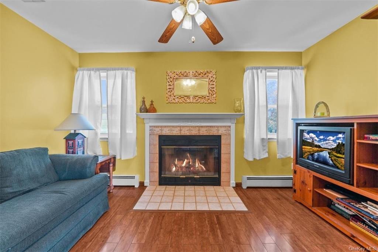
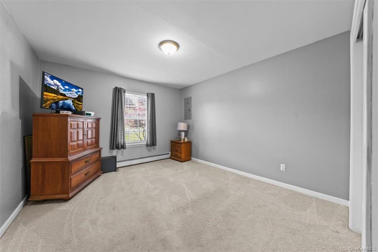
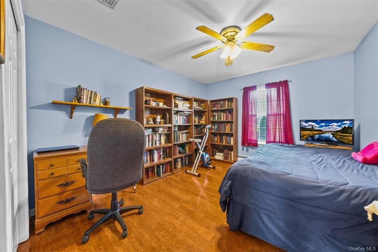
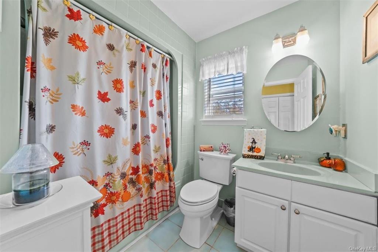
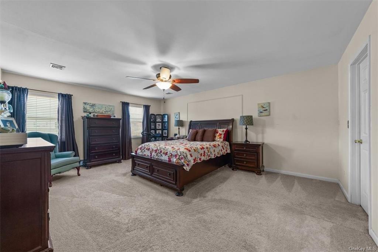
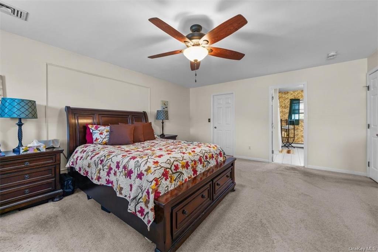
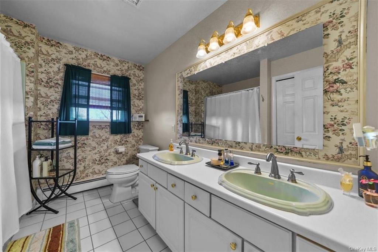
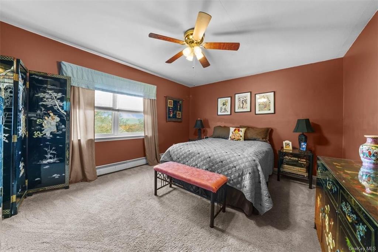
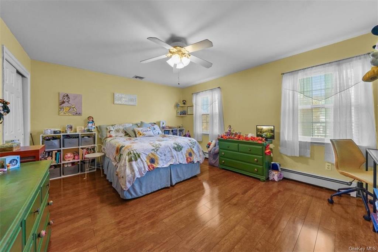
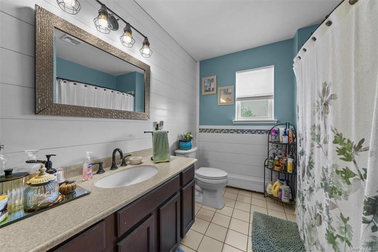
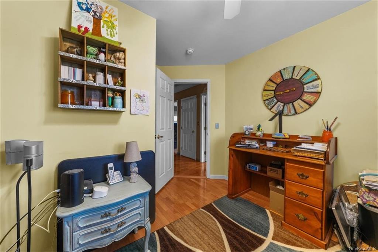
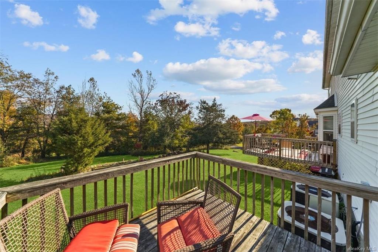
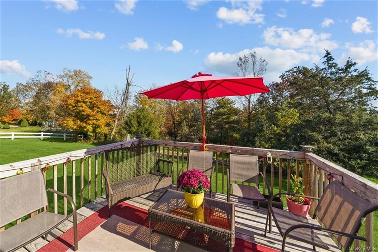
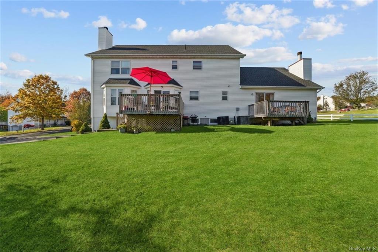
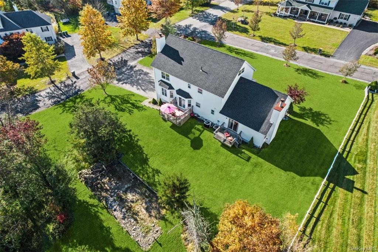
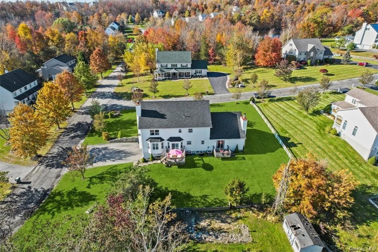
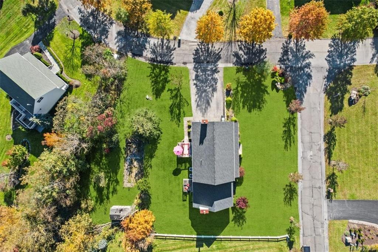
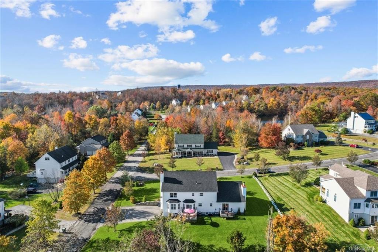
This Is The Final Price Reduction. Great Low Price Now! Owner Needs A Short-term Rent-back Til Middle Of April, Which Will Only Be A 2-month Free Rent-back At This Point. This Is The "capital Model" One Of The Largest Floor Plans In Highland Lake Estates, Plus An Extension With An In Law Suite. 5 Spacious Bedrooms, A Den And 3 Full Baths, 2 Family Rooms, 2 Fireplaces & 2 Bedrooms On The Main Floor With A Full Bath. This Is The First Time This Sought-after Home Is Being Offered! You Are Greeted With A Welcoming Front Covered Porch, Perfect For Watching Anyone Play On This Picture Perfect, Corner Lot. The Entry, Formal Living Room And Dining Rooms All Have Hardwood Floors. The Oversized Dining Room Easily Accommodates 12 Seats At The Table For Meals. The Large Main/sitting Room Has Young, Beautiful Pergo Floors, For Easy Cleaning, A Custom Window Bench W/bump Out, Freshly Painted Walls, A Fireplace, And Is Open To The Beautiful Kitchen. The Young Kitchen Offers Granite Counters, Ss Appliances, An Island, Pullout Drawers, Pull Out Pantry, Brand New Gas Stove, And A New Sliding Door With Blinds Inside, Open To The Young Deck Outside To The Large Backyard. The Accessory Suite On The Main Level Offers 2 Bedrooms, A Full Bath, Separate Heat Zone, Another Large Maint/sitting Room W/young Pergo Flooring That Is Just Beautiful, Plus A Smaller Sitting Room Offering A 2nd Fireplace & Ceiling Fan. There Is A 2nd Deck (as-is Its Original). Upstairs You Will Find All The Bedrooms Are So Spacious With A Walk-in Or Huge Closets! You Will Be Surprised At How Big The Bedrooms Are, Featuring Pergo Or Carpet Flooring. The Second Bath Is New In 2019. All 3 Baths Have New Toilets. The Impressive Master Suite Offers A Huge Wic, Master Bath W/double Sinks & Closet, Plenty Of Room For A King Size Bed And Dressers. There Is A Walk/up Attic To Finish Or For Fabulous Storage! Laundry Is On 1st Floor, But There Is A Hookup In The Hall Closet Upstairs If You Want To Change. The Roof Is Newer, 2-3 Years Young, 2 New Garage Doors, Furnace Is New In 5/13/16 & Hot Water Heater Is 5/20/21. This Home Has Been Well-loved By Its Original Owners And Is Ready For New Owners!
| Location/Town | Woodbury Town |
| Area/County | Orange |
| Post Office/Postal City | Highland Mills |
| Prop. Type | Single Family House for Sale |
| Style | Colonial |
| Tax | $17,467.00 |
| Bedrooms | 5 |
| Total Rooms | 11 |
| Total Baths | 3 |
| Full Baths | 3 |
| Year Built | 1996 |
| Basement | Partial, Unfinished |
| Construction | Frame, Vinyl Siding |
| Lot SqFt | 20,251 |
| Cooling | Central Air |
| Heat Source | Natural Gas, Baseboa |
| Property Amenities | Ceiling fan, chandelier(s), dishwasher, light fixtures, microwave, shades/blinds, wall to wall carpet |
| Patio | Deck, Porch |
| Window Features | Oversized Windows, Tilt Turn Windows |
| Community Features | Pool, Park, Near Public Transportation |
| Lot Features | Corner Lot, Near Public Transit, Cul-De-Sec, Private |
| Parking Features | Attached, 2 Car Attached, Driveway |
| Tax Assessed Value | 184900 |
| Association Fee Includes | Maintenance Grounds, Snow Removal |
| School District | Monroe-Woodbury |
| Middle School | Monroe-Woodbury Middle School |
| Elementary School | Central Valley Elementary Scho |
| High School | Monroe-Woodbury High School |
| Features | First floor bedroom, chefs kitchen, double vanity, eat-in kitchen, formal dining, granite counters, high speed internet, home office, kitchen island, master bath, multi level, open kitchen, original details, pantry, storage, walk-in closet(s) |
| Listing information courtesy of: Weichert Realtors | |