RealtyDepotNY
Cell: 347-219-2037
Fax: 718-896-7020
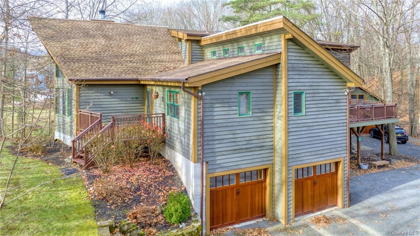
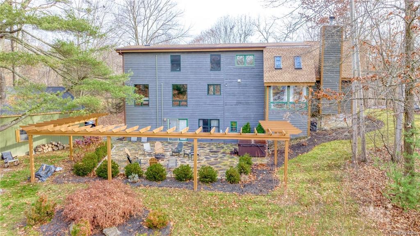
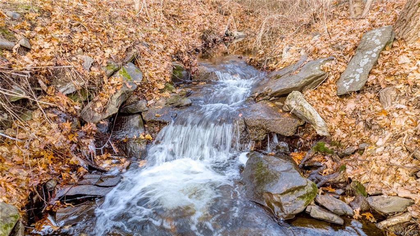
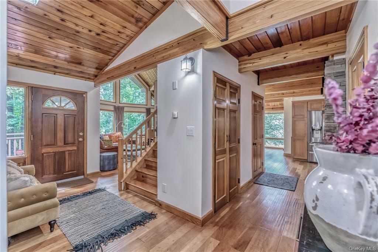
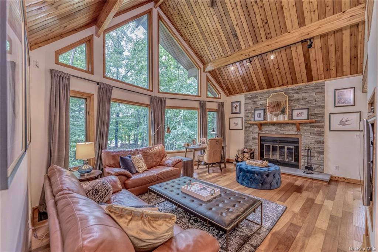
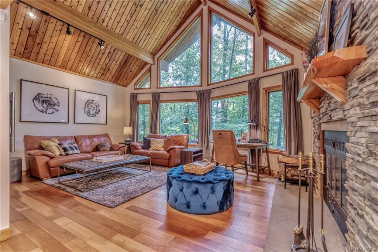
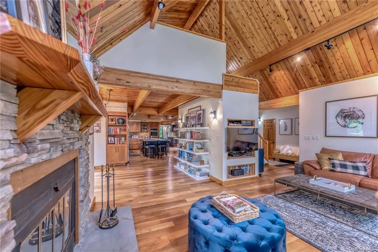
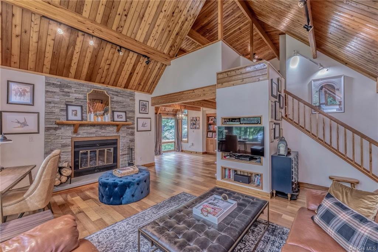
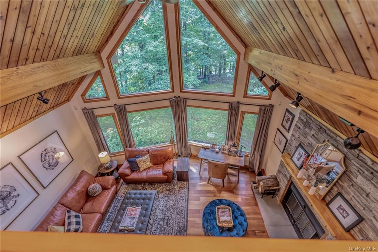
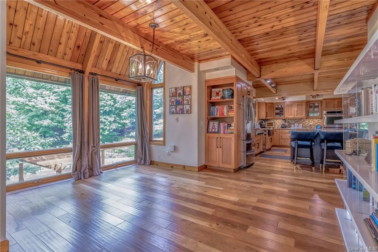
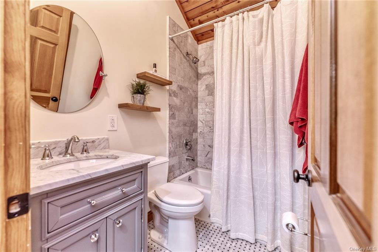
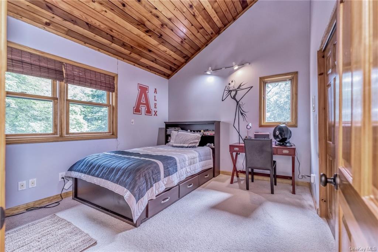
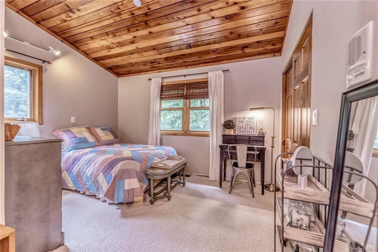
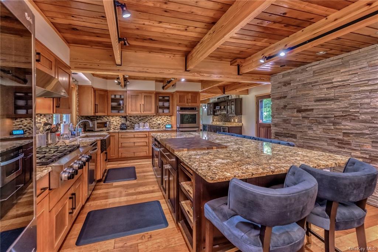
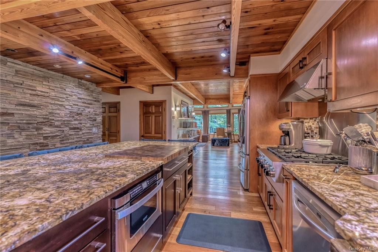
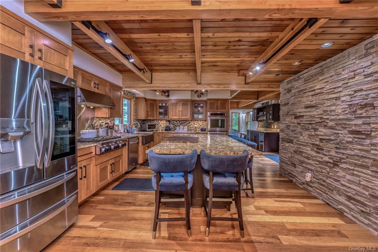
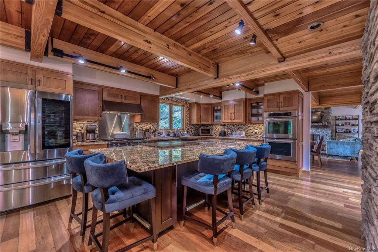
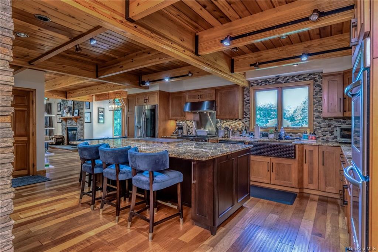
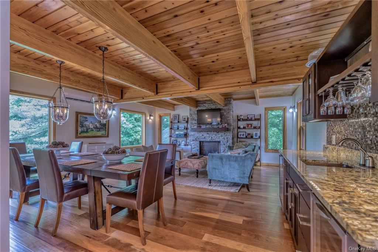
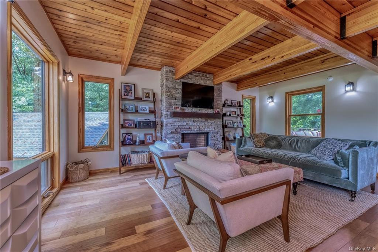
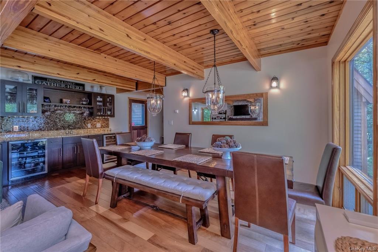
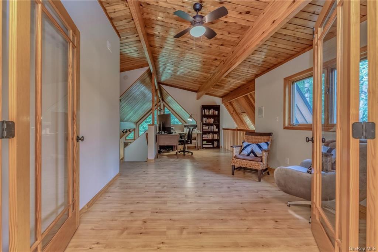
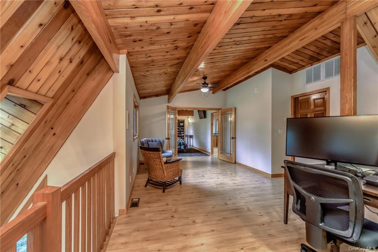
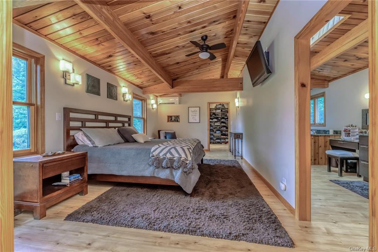
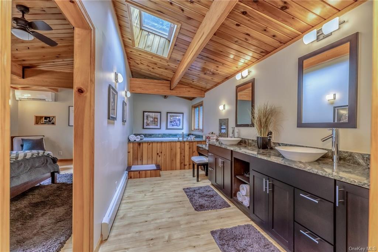
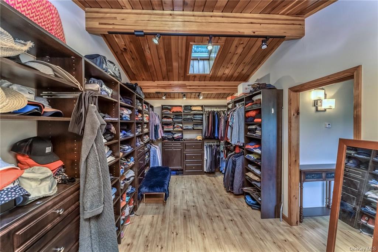
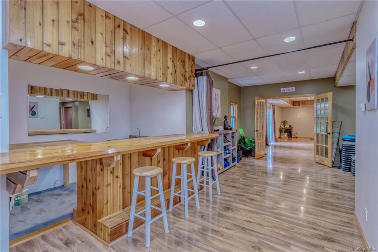
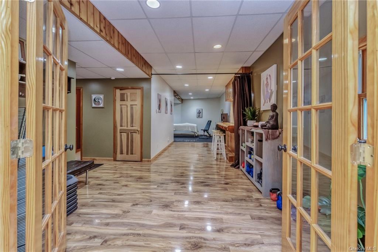
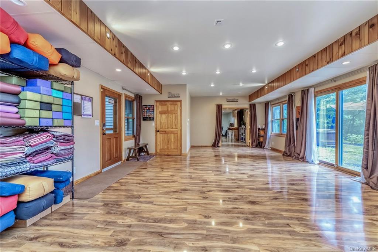
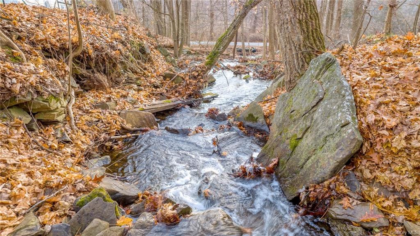
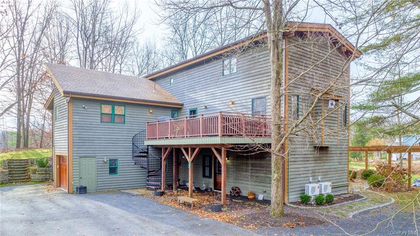
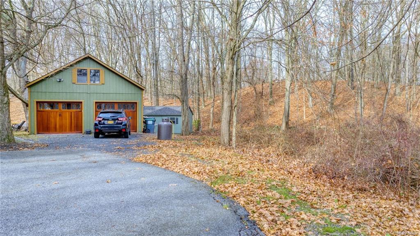
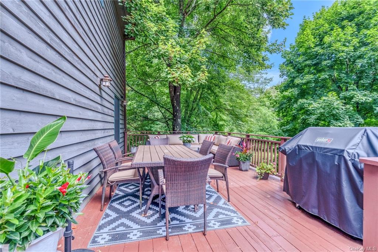
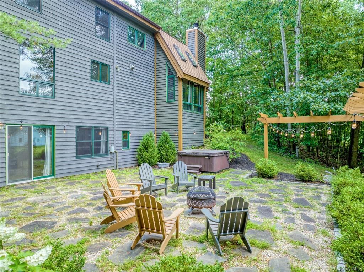
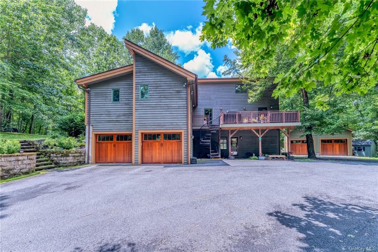
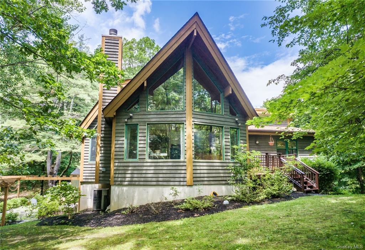
Location, Location, Location- 10 Minutes To Metro North, 1 Mile To Hv Railtrail, 1 Mile To Hudson River Boat Launch, 10 Min To Nys Thruway, Less Than 2 Mile To Walkway Over The Hudson , Less Than 15 Minutes To Cia, Marist, And New Paltz, Highland Central Schools. Designed To Be A Forever House, This House Checks All Of The Boxes With Over 4500 Sq Ft. , Including Lower Level Walk-out With Doors To Garage And Fueng-shui Back Yard. Lets Start At The Heart Of The Home, Amazing Chefs Kitchen With All The Accoutrements You Would Espect, Granite Countertops, Stunning Glass Backsplash, Copper Sink And Omega Cabinetry. (view Photos) Such A Welcoming Home With Common Spaces The Whole Family Will Enjoy. Hardwood Flooring Throughout, Windows Galore, Vaulted Ceilings, Beamed Ceilings. Living Room With Wood Burning Fireplace, Family Room With Gas Fire Place And Wet Bar, A Wonderful House For Entertaining! Main Floor Has 2 Unique Bedrooms And Full Bath, Laundry Room And Pantry. Primary Suite Uses The Whole Second Level, The Ultimate Spa-like Retreat. A Closet You Could Only Dream Of, Huge Effervescent Tub To Unwind From The Stresses Of The Day. Lower Level Has Been A Popular Yoga Studio For Many Years Complete With Half Bath. Customize This Space For Your Needs And Wants! In Home Office, Play Area, Art Studio. 4-car Garage Spaces With Studio Space Above Separate 2-car Garage. Set On 1.34 Acres Framed By Running Creek And Decking That Will Enchant All Who Enter! Please Schedule Your Appointment Today. Too Many Great Things To Mention, Come See For Yourself!
| Location/Town | Lloyd |
| Area/County | Ulster |
| Post Office/Postal City | Highland |
| Prop. Type | Single Family House for Sale |
| Style | Contemporary |
| Tax | $15,298.00 |
| Bedrooms | 3 |
| Total Rooms | 10 |
| Total Baths | 3 |
| Full Baths | 2 |
| 3/4 Baths | 1 |
| Year Built | 1996 |
| Basement | Finished, Full, Walk-Out Access |
| Construction | Frame, Cedar |
| Cooling | Central Air, Ductless |
| Heat Source | Oil, Baseboard, Radi |
| Property Amenities | A/c units, alarm system, ceiling fan, convection oven, cook top, dishwasher, door hardware, dryer, energy star appliance(s), entertainment cabinets, flat screen tv bracket, garage door opener, garage remote, light fixtures, microwave, refrigerator, screens, shed, video cameras, wall oven, washer, whirlpool tub, wine cooler |
| Patio | Deck, Patio |
| Window Features | Casement, Triple Pane Windows, Skylight(s) |
| Community Features | Near Public Transportation |
| Lot Features | Private |
| Parking Features | Attached, 2 Car Attached, Detached, 2 Car Detached |
| School District | Highland |
| Middle School | Highland Middle School |
| Elementary School | Highland Elementary School |
| High School | Highland High School |
| Features | First floor bedroom, cathedral ceiling(s), chefs kitchen, children playroom, dressing room, double vanity, eat-in kitchen, exercise room, formal dining, entrance foyer, granite counters, heated floors, high ceilings, high speed internet, home office, kitchen island, marble bath, marble counters, master bath, open kitchen, pantry, powder room, soaking tub, walk-in closet(s), walk through kitchen, wet bar |
| Listing information courtesy of: Howard Hanna Rand Realty | |