RealtyDepotNY
Cell: 347-219-2037
Fax: 718-896-7020
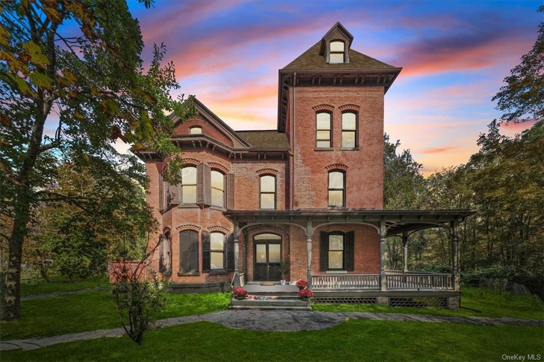
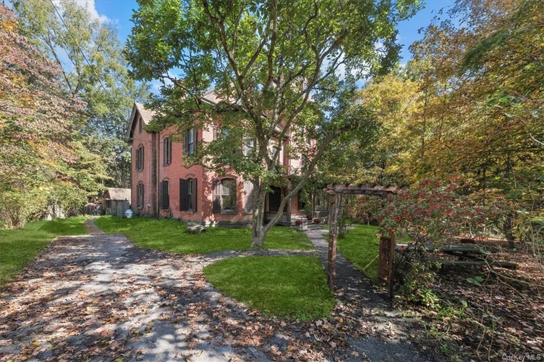
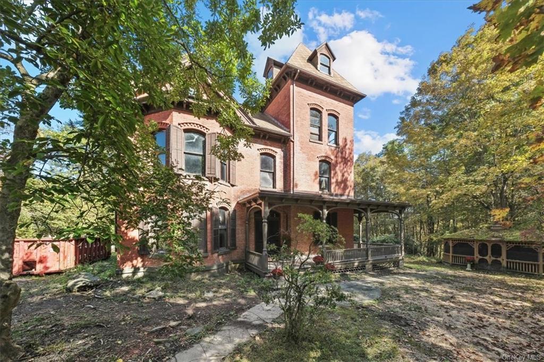
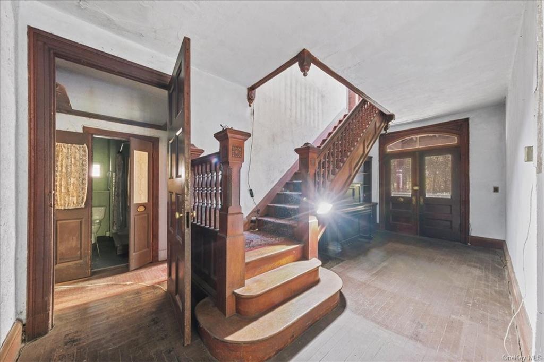
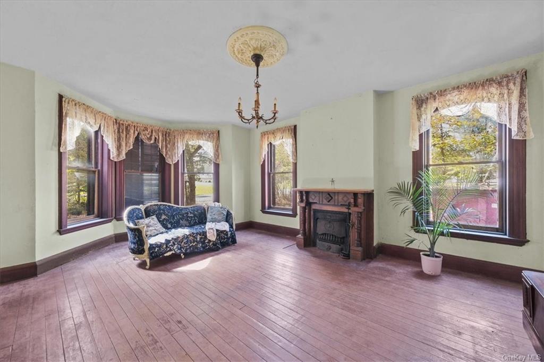
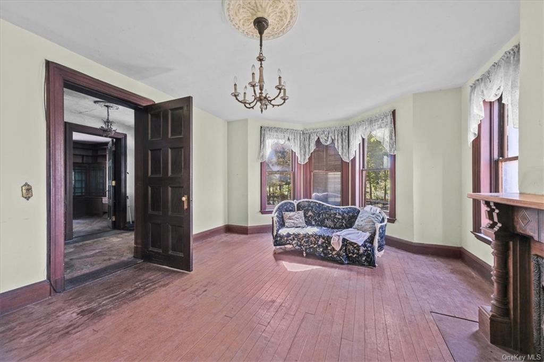
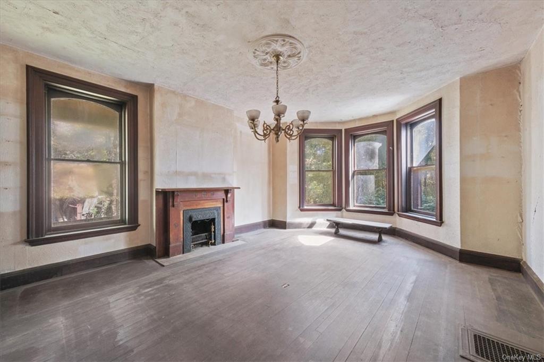
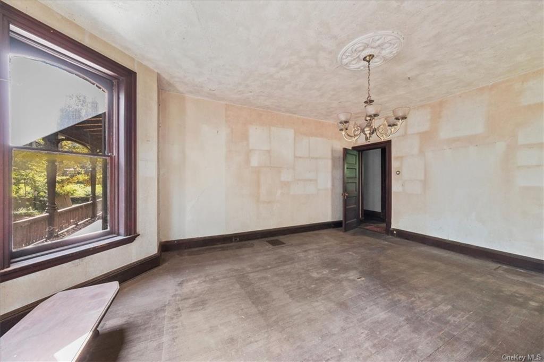
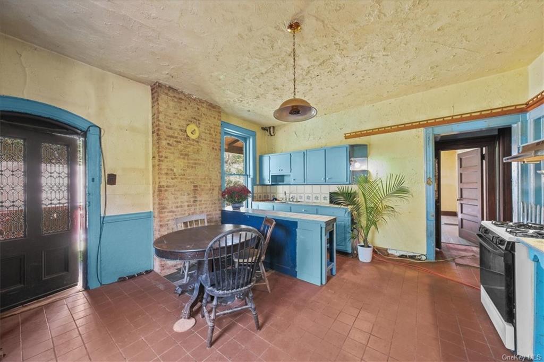
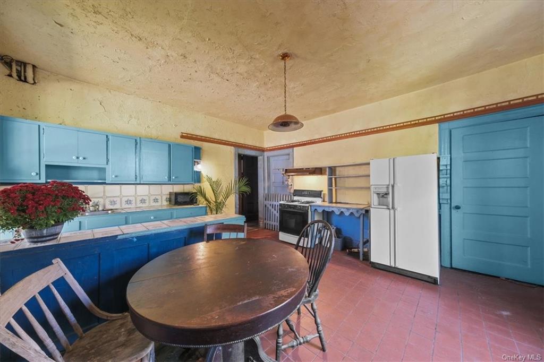
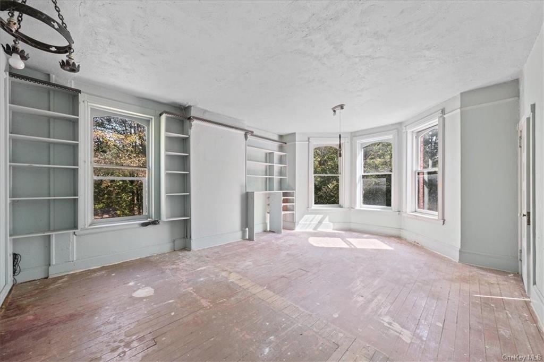
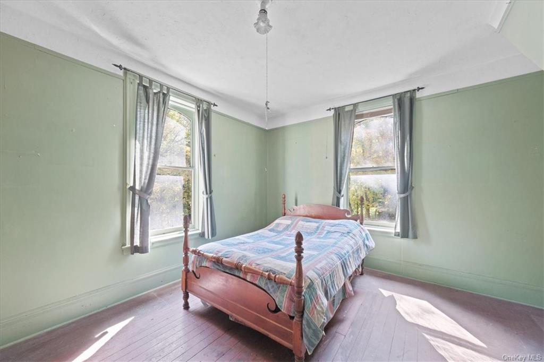
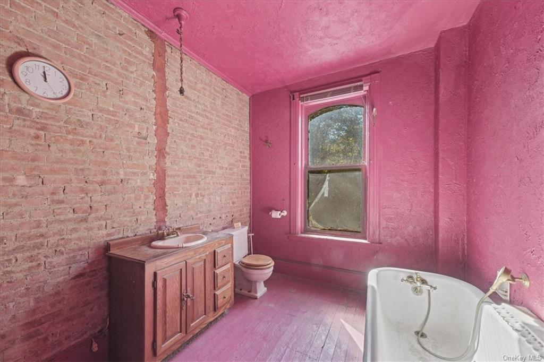
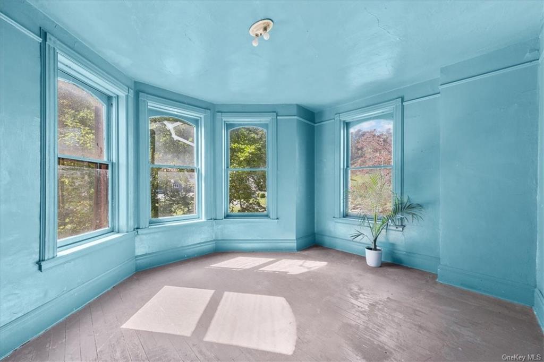
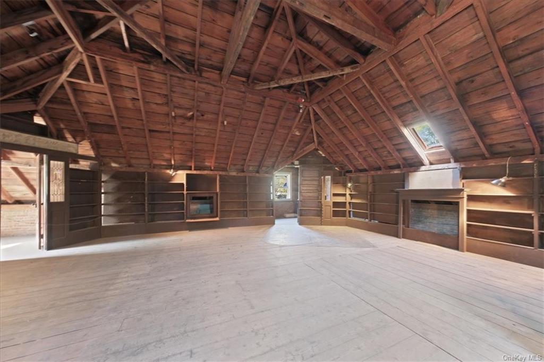
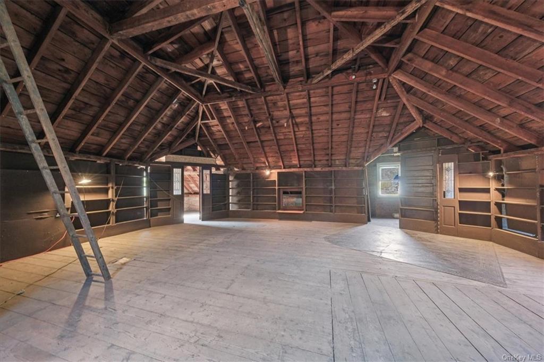
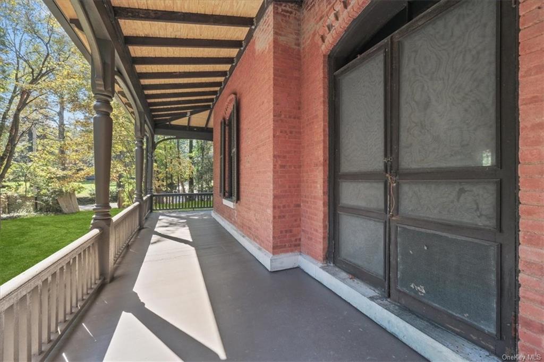
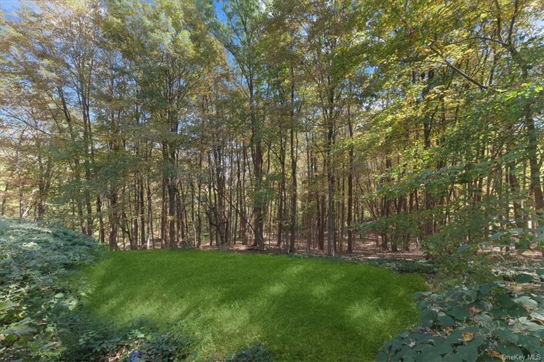
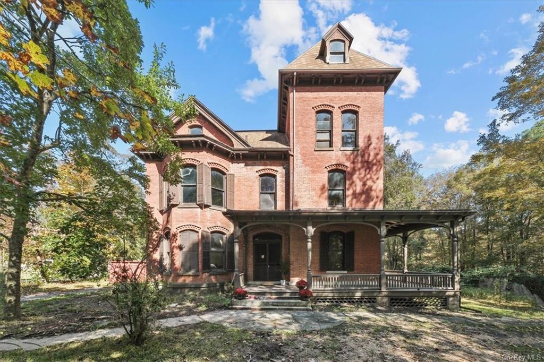
Proudly Standing Just Up From The Majestic Hudson River Stands This Gorgeous Circa 1890's Grand Victorian Brick Home. Set On 5 Acres With Parklike Setting, You Will Be Welcomed By Perennial Plantings, A Large Screened Gazebo, And Carriage House. The Wrap Around Covered Front Porch Has Two Grand Entrances. The Main First Floor Has A Large Formal Living Room With Wood Burning Fireplace. Large Windows Add Natural Light. Enjoy Entertaining In The Formal Dining Room With Storage Closet. For Casual Company, The Kitchen Is Open And Eat In, With Wood Cabinets, Separate Entrance And Second Staircase To Second Floor. Also On The First Floor Is An Additional Room With Built In Custom Wood Cabinets, Which Could Serve As A Den, Playroom, Or Library. The Second Floor Has 4 Bedrooms, Full Bath Plus Laundry Room, And Another Spare Room Which Could Serve As A Office Or Nursery. The Entire Third Floor Is A Huge 1100 Square Foot Open Finished Space. The Top Floor Features A Custom Wood Finished Room With Panoramic Windows. Throughout The Home You Will Be Delighted With The Original Woodwork, Tall Ceilings And Period Features Dating Back To The 1890's. The Prior Owner Harry Stoneback (aka Stoney) Lovingly Lived In This Home For Over 40 Years With His Wife. He Was A World -renowned Poet, Author And Scholar Of International Distinction. This Was Once Part Of The Founder Of Chase Bank Estate. John Thompson. He And His Family Came To Summer On The Estate. 28 Maple Was Built For His Niece. The Summer Home Was Referenced As 'the Anchorage'. The Style Of This House Was Refenced As Italianate Villa Style.
| Location/Town | Lloyd |
| Area/County | Ulster |
| Post Office/Postal City | Highland |
| Prop. Type | Single Family House for Sale |
| Style | Victorian |
| Tax | $13,900.00 |
| Bedrooms | 4 |
| Total Rooms | 14 |
| Total Baths | 2 |
| Full Baths | 2 |
| Year Built | 1890 |
| Basement | Full, Unfinished |
| Construction | Brick |
| Lot SqFt | 226,512 |
| Cooling | None |
| Heat Source | Oil, Forced Air |
| Parking Features | Driveway |
| Tax Assessed Value | 392500 |
| School District | Highland |
| Middle School | Highland Middle School |
| Elementary School | Highland Elementary School |
| High School | Highland High School |
| Features | Den/family room, high ceilings, home office, open kitchen |
| Listing information courtesy of: Coldwell Banker Village Green | |