RealtyDepotNY
Cell: 347-219-2037
Fax: 718-896-7020
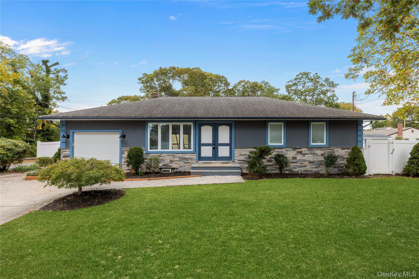
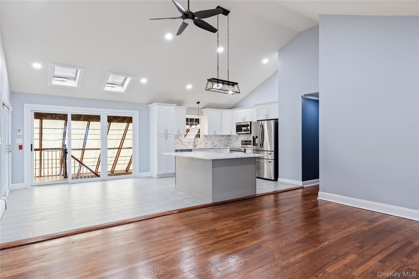
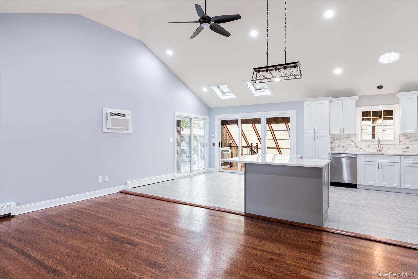
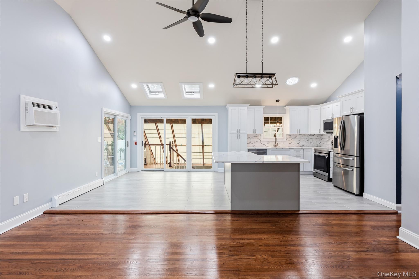
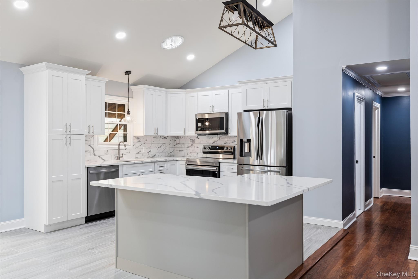
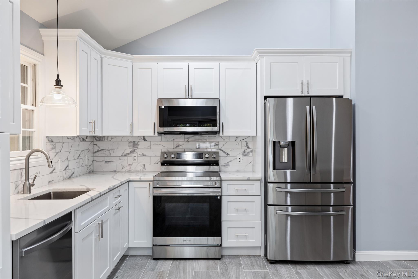
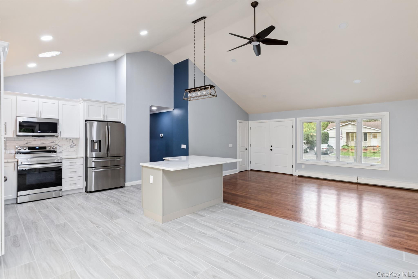
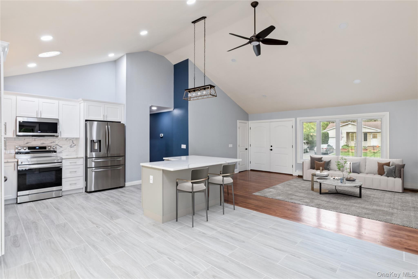
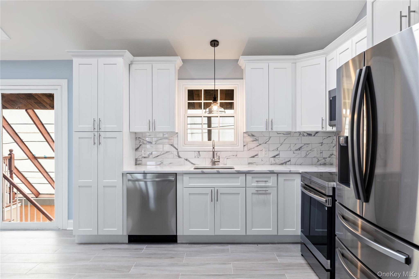
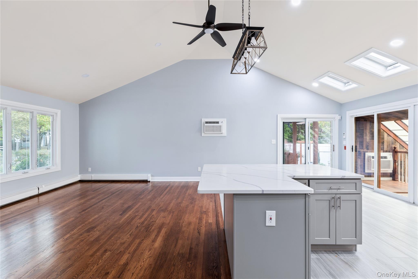
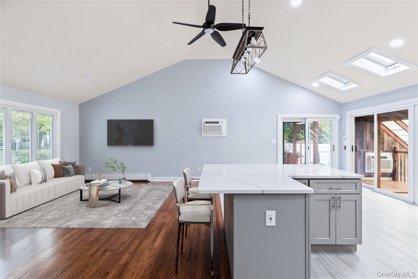
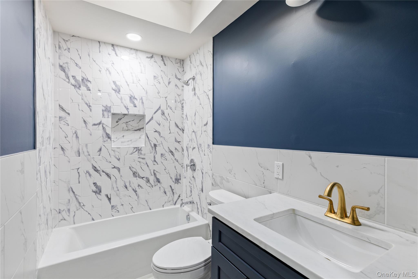
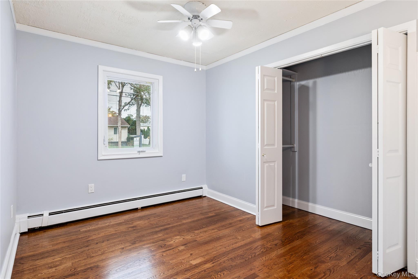
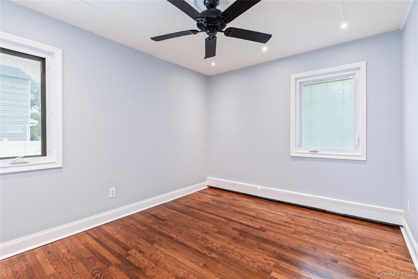
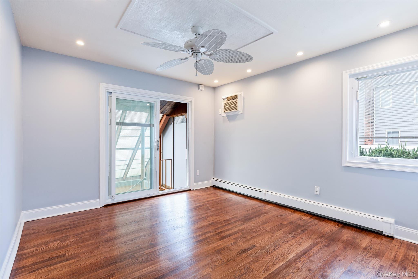
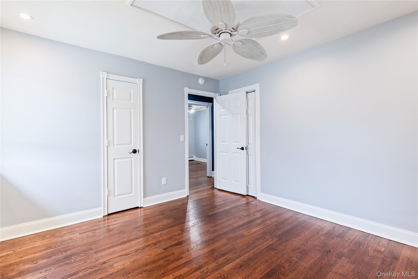
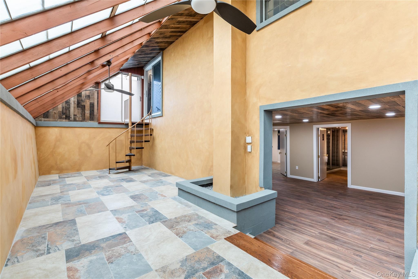
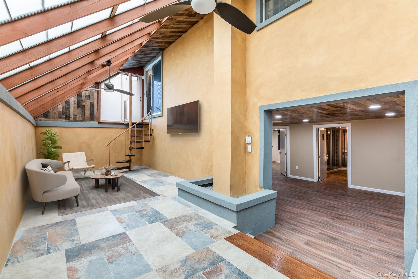
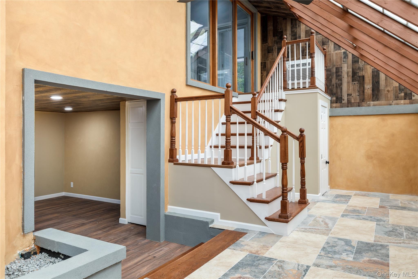
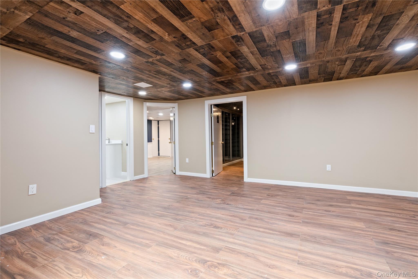
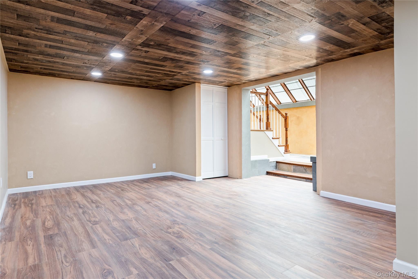
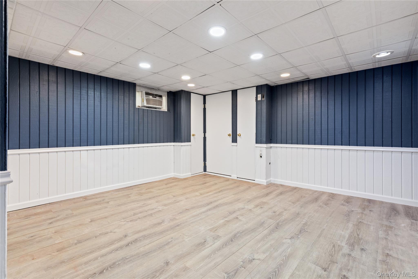
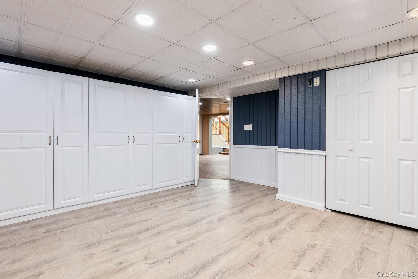
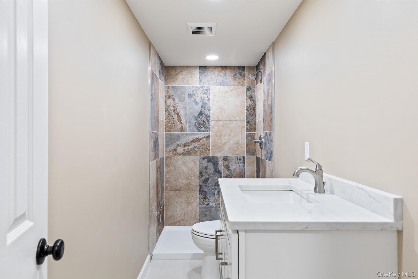
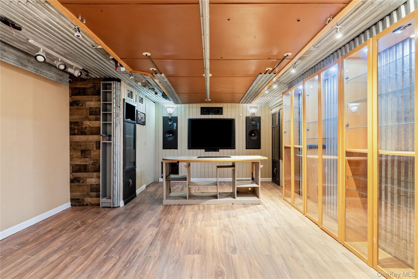
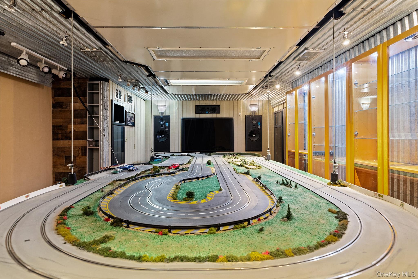
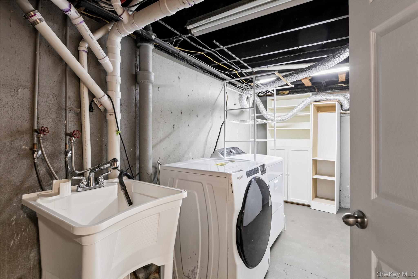
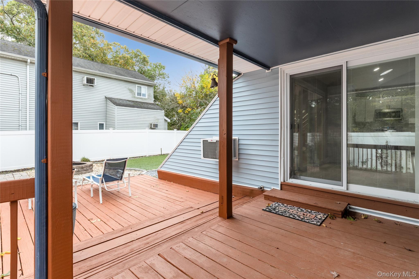
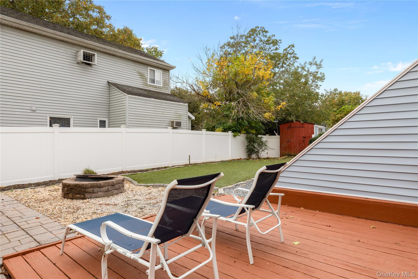
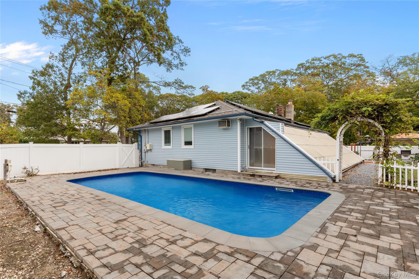
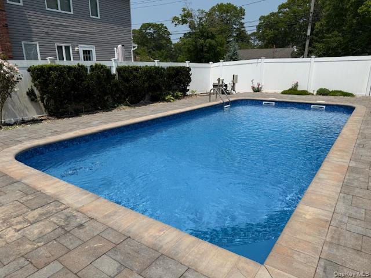
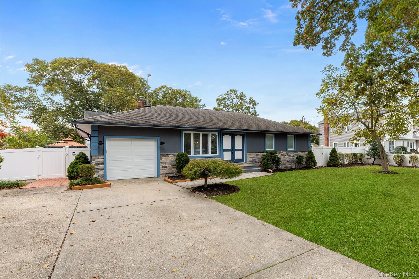
Discover This Beautifully Renovated 4-bedroom, 2-bathroom Ranch, Ideally Positioned On A Sought-after Corner Lot In Holbrook. Designed For Comfort And Effortless Living, The Home Welcomes You With A Bright, Open-concept Layout Featuring Vaulted Ceilings, Crown Molding, Recessed Lighting, And Skylights That Flood The Space With Natural Light. The Spacious Primary Suite Offers A Peaceful Retreat, Complete With Sliding Glass Doors That Lead To A Versatile Sunroom—perfect For A Den, Home Office, Gym, Playroom, Or Creative Studio. Step Outside To A Backyard Oasis Where A Sparkling Saltwater Pool With New Pool Liner, Invites Summer Relaxation And Entertaining. A Unique Entertainment Room Adds Even More Charm, Featuring A Custom Retractable Slot Car Track With Key—an Unexpected Delight For Hobbyists And Guests Alike. This Home Comes Equipped With Owned Solar Panels, Delivering An Energy-efficient And Cost-effective Heating Solution That Keeps Utility Bills Low And Comfort Levels High. Enjoy The Peace Of Mind That Comes With Sustainable Living—no Lease, No Extra Fees, Just Long-term Savings And Eco-friendly Performance. Whether You're Heating The Home Through Chilly Seasons Or Powering Daily Essentials, The Solar System Offers Reliable, Economical Support Year-round. Blending Style, Functionality, And Indoor-outdoor Living, This Exceptional Ranch Delivers Everything You’re Looking For In One Of Holbrook’s Most Desirable Neighborhoods. Close To All Conveniences—this Is A Must-see!
| Location/Town | Islip |
| Area/County | Suffolk County |
| Post Office/Postal City | Holbrook |
| Prop. Type | Single Family House for Sale |
| Style | Ranch |
| Tax | $9,518.00 |
| Bedrooms | 4 |
| Total Rooms | 13 |
| Total Baths | 2 |
| Full Baths | 2 |
| Year Built | 1969 |
| Basement | Finished, Full |
| Construction | Aluminum Siding, Energy Star, Fiberglass Insulation, Stone, Stucco |
| Lot SqFt | 10,019 |
| Cooling | Wall/Window Unit(s) |
| Heat Source | Baseboard, Oil |
| Util Incl | Cable Available, Electricity Available, Electricity Connected, Trash Collection Public, Water Connected |
| Features | Fire Pit, Gas Grill, Mailbox |
| Pool | Fenced, In |
| Patio | Patio, Porch |
| Days On Market | 31 |
| Window Features | Aluminum Frames, Blinds, Double Pane Windows, ENERGY STAR Qualified Windows, Screens, Skylight(s) |
| Lot Features | Back Yard, Corner Lot, Front Yard, Landscaped, Near School, Near Shops, Sprinklers In Front |
| Parking Features | Driveway, Garage, Garage Door Opener |
| School District | Sachem |
| Middle School | Seneca Middle School |
| Elementary School | Nokomis School |
| High School | Sachem High School North |
| Features | First floor bedroom, first floor full bath, cathedral ceiling(s), ceiling fan(s), crown molding, eat-in kitchen, energy star qualified door(s), formal dining, high ceilings, kitchen island, open floorplan, open kitchen, quartz/quartzite counters, smart thermostat, storage, washer/dryer hookup |
| Listing information courtesy of: Signature Premier Properties | |