RealtyDepotNY
Cell: 347-219-2037
Fax: 718-896-7020
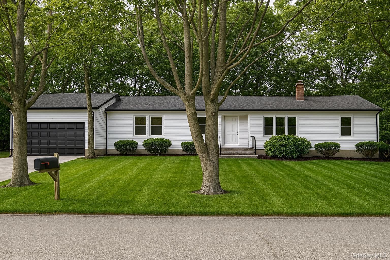
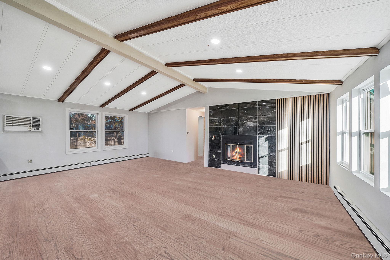
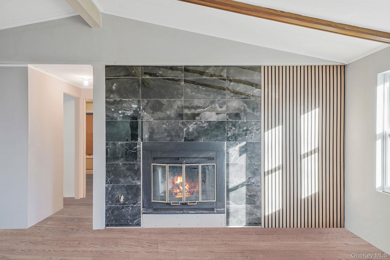
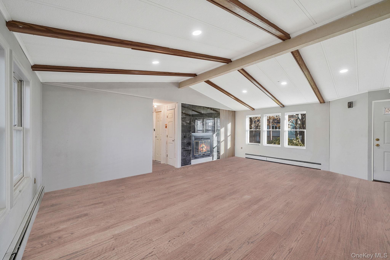
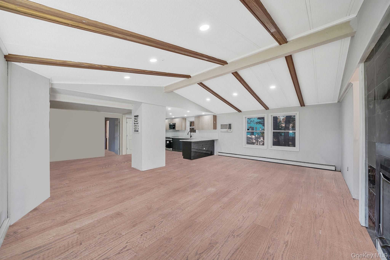
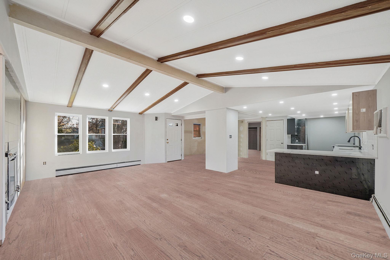
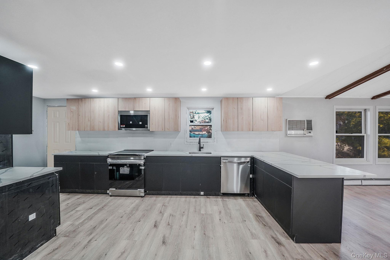
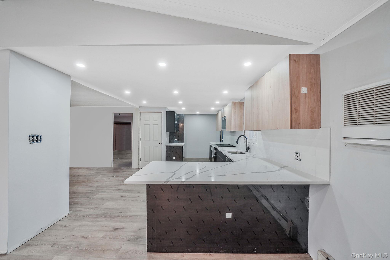
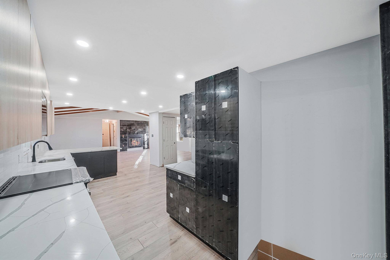
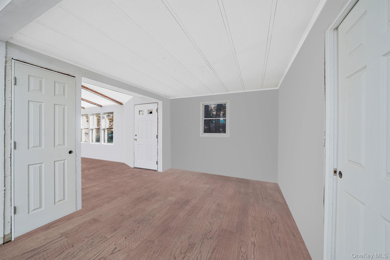
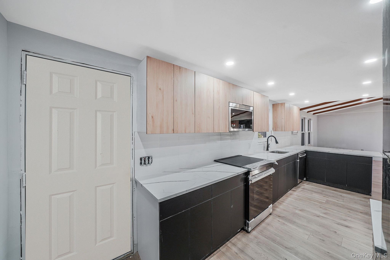
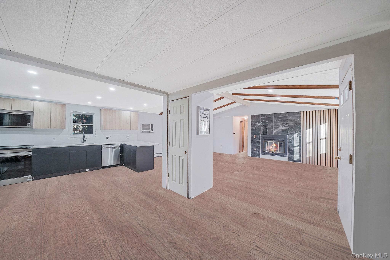
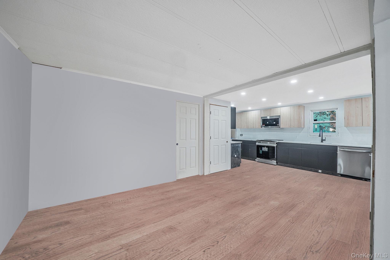
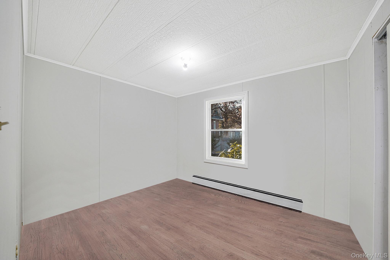
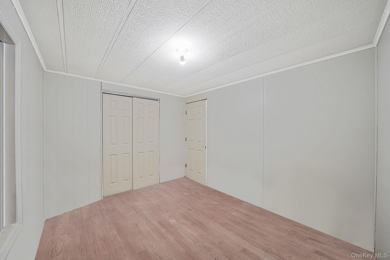
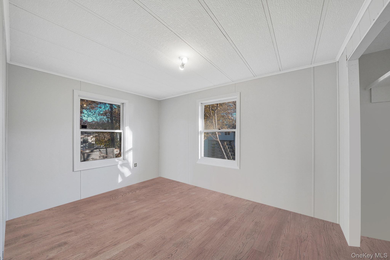
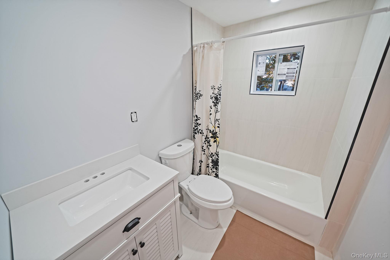
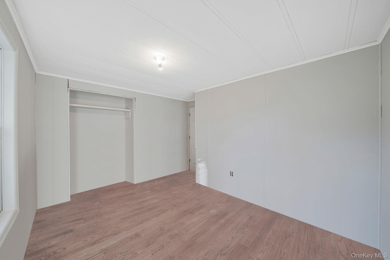
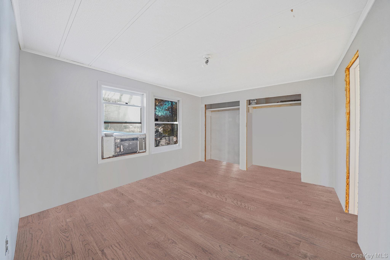
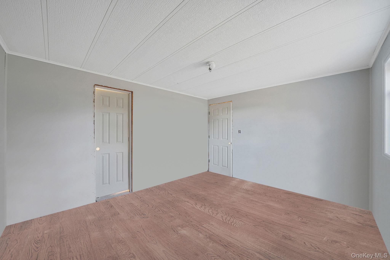
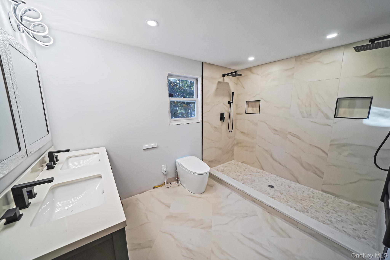
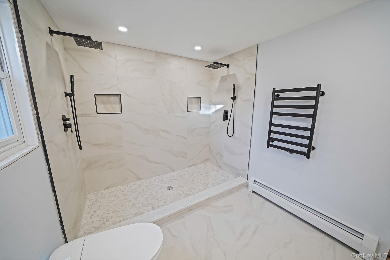
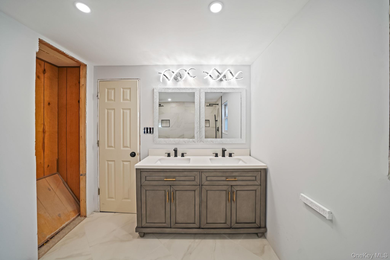
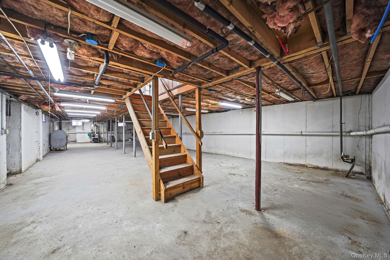
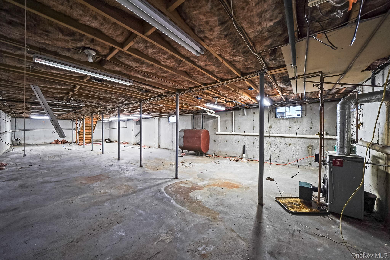
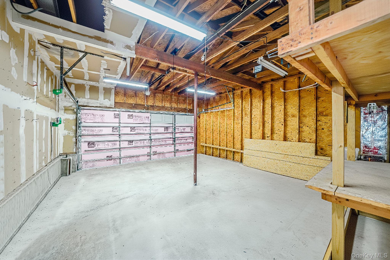
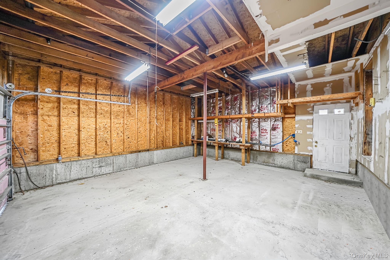
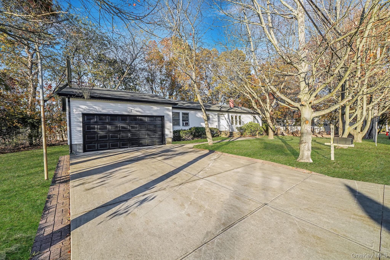
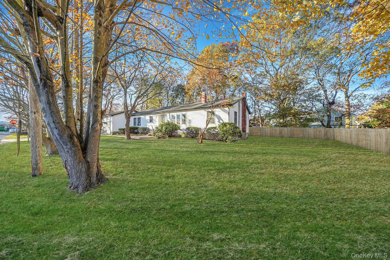
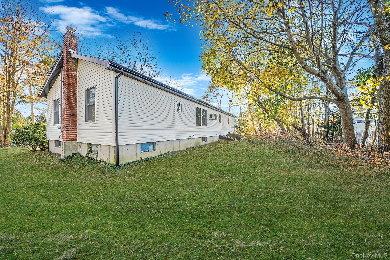
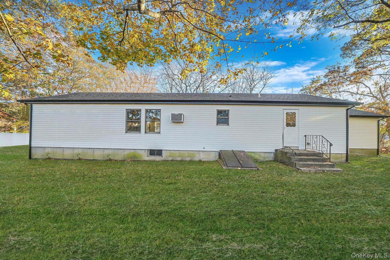
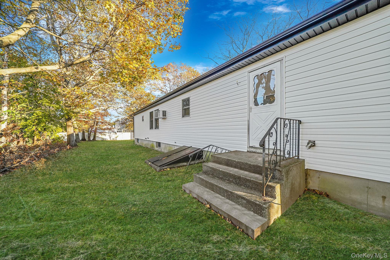
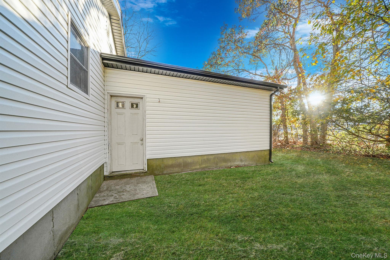
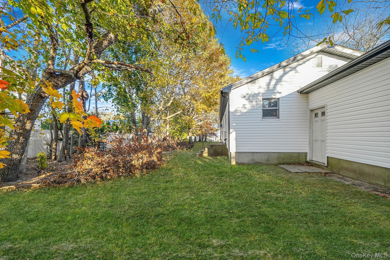
Welcome Home To 361 Erie Street, Holbrook! This Renovated 3 Bedroom, 2 Full Bathroom Ranch Is Calling Your Name. From The Moment You Arrive, The Stunning White Siding Contrasted With Sleek Black Gutters And Black Trim Makes A Bold First Impression. Inside You'll Discover Soaring Vaulted Ceilings, Recessed Lighting, And New Luxury Vinyl Flooring Throughout. The Tiled Fireplace Sets The Tone For The Open-concept Living Space, Perfect For Both Relaxing And Entertaining. The Kitchen Looks Straight Out Of Architectural Digest Featuring Modern Soft-close Cabinetry, Stainless Steel Appliances, And White Quartz Countertops. The Primary Suite Offers The Perfect Retreat, Complete With Two Spacious Closets And A Private Ensuite Bathroom Designed For Luxury. Enjoy His And Her Sinks, A Smart Motion-sensor Toilet, A Heated Towel Rack, And An Impressive Dual Shower With Separate Temperature Controls, No More Waiting Your Turn! Downstairs, You’ll Find A Huge Unfinished Basement With Bilco Doors, Offering Endless Potential For Additional Living Or Storage Space. The Home Also Features An Updated Heating System, 200-amp Electrical Service, And A Two-car Garage Ideal For Car Enthusiasts. The Backyard Is Perfect For Entertaining, And The Wide Cemented Driveway Provides Ample Parking. Nestled On A Quiet Dead-end Street With Minimal Traffic In The Desirable Sachem School District. You’ll Love Being Close To Unique Fitness For Gym Lovers, Macarthur Airport, The Long Island Expressway, And The Ronkonkoma Train Station Making Commuting A Breeze. This Isn’t Just A Flip, It’s A Home. Beautifully Renovated, Perfectly Located, And Move-in Ready. All That's Missing Is You!!
| Location/Town | Brookhaven |
| Area/County | Suffolk County |
| Post Office/Postal City | Holbrook |
| Prop. Type | Single Family House for Sale |
| Style | Exp Ranch |
| Tax | $9,400.00 |
| Bedrooms | 3 |
| Total Rooms | 8 |
| Total Baths | 2 |
| Full Baths | 2 |
| Year Built | 1985 |
| Basement | Full |
| Construction | Frame |
| Lot SqFt | 17,424 |
| Cooling | Wall/Window Unit(s) |
| Heat Source | Oil |
| Util Incl | Electricity Available |
| Days On Market | 4 |
| Parking Features | Attached |
| Tax Assessed Value | 38700 |
| School District | Sachem |
| Middle School | Seneca Middle School |
| Elementary School | Grundy Avenue School |
| High School | Sachem High School North |
| Features | First floor bedroom |
| Listing information courtesy of: Signature Premier Properties | |