RealtyDepotNY
Cell: 347-219-2037
Fax: 718-896-7020
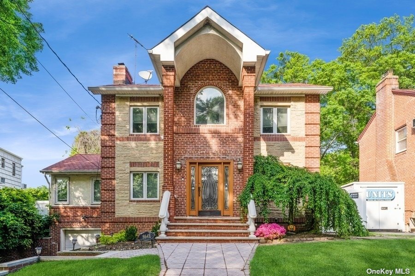
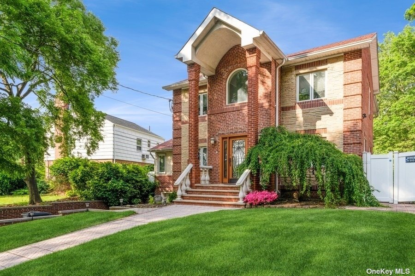
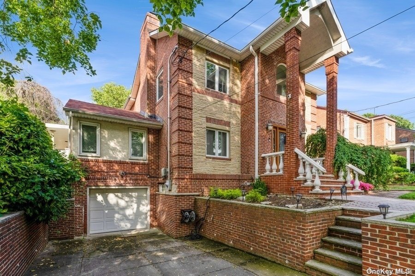
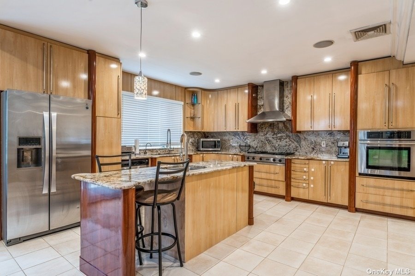
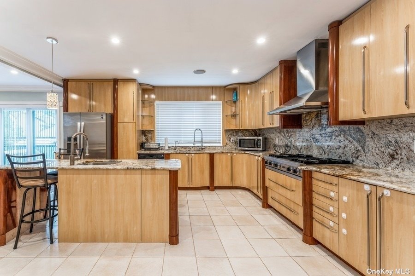
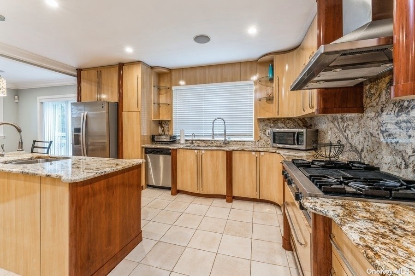
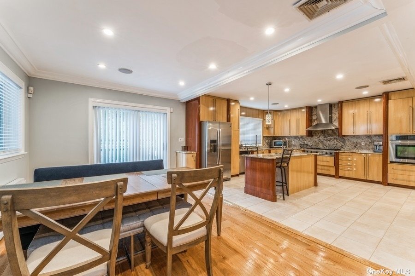
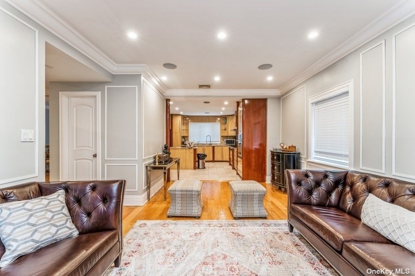
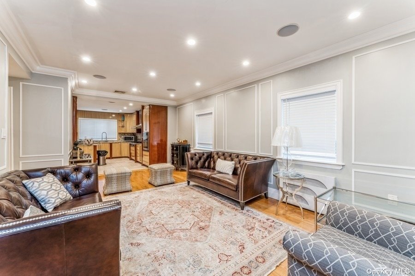
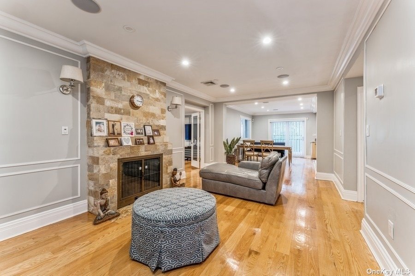
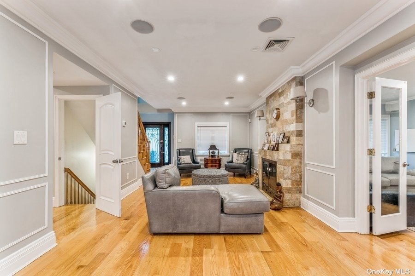
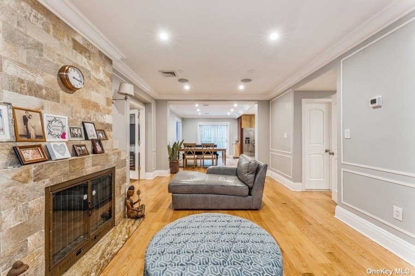
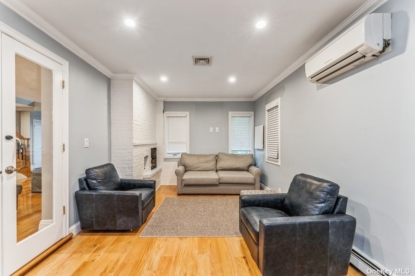
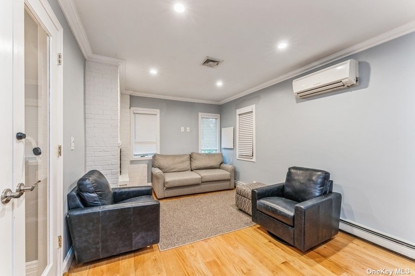
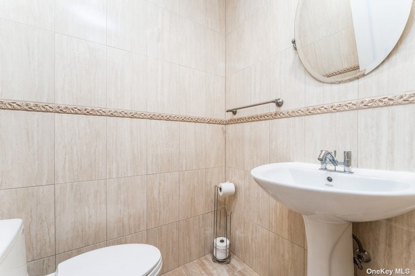
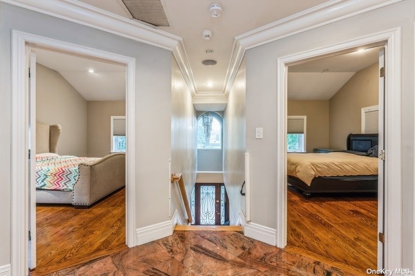
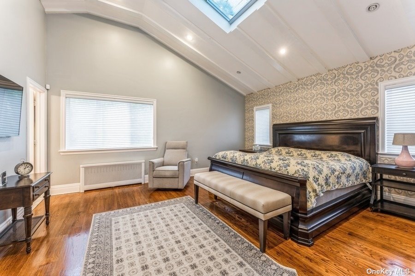
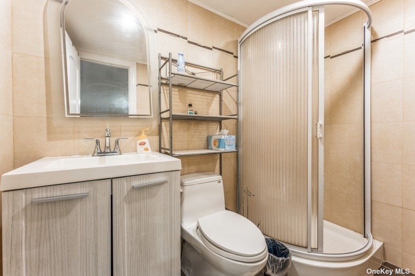
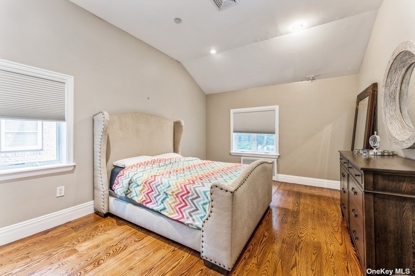
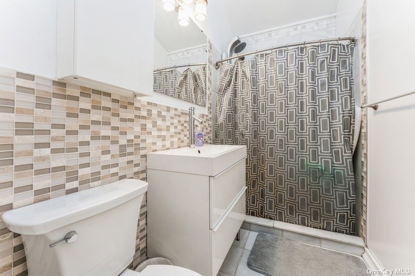
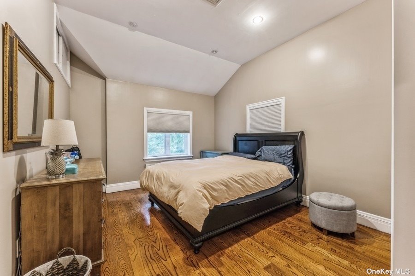
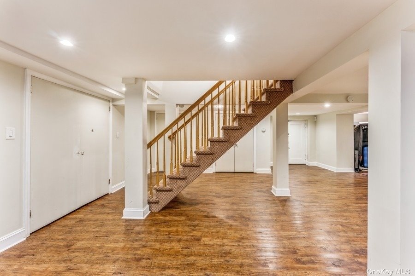
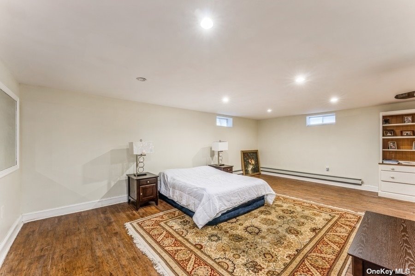
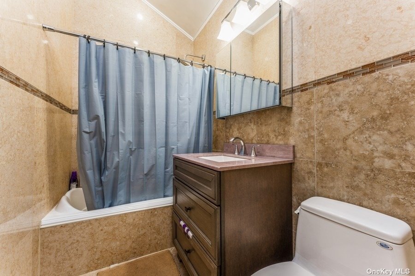
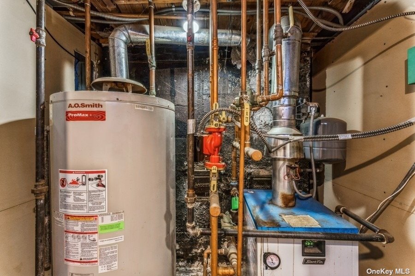
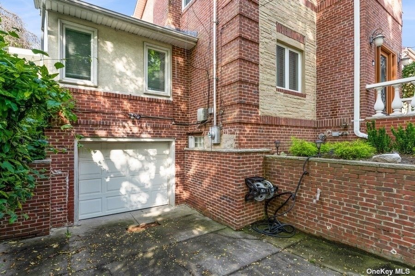
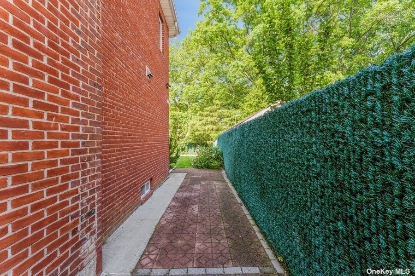
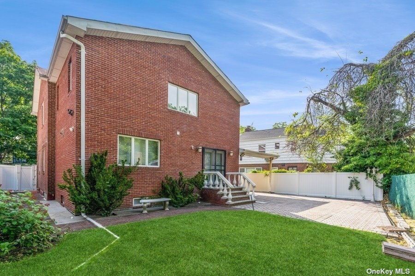
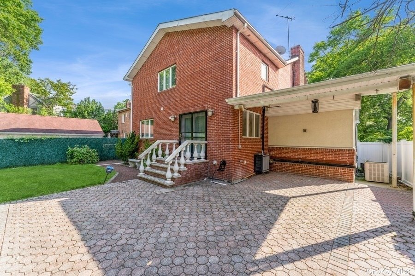
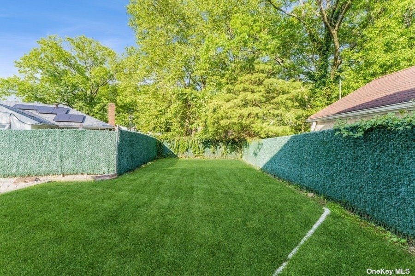
This Center-hall Brick Colonial Sits On A Tree-lined Street In Hollis Wood. It Is Well-kept With Many Details And Updates Including Hardwood Floors, Granite Countertops, Central Air, Recessed Lighting, Stainless Steel Appliances, And Crown Moldings. The Main Floor Holds A Large Well-lit, Eat-in, Open-concept Kitchen With A Center Island That Offers Views Of The Family Room, Dining Room, And Den. The Main Level Is Complete With A Living Room And Reading Room, Each With A Fireplace. The Second Floor Has Three Bedrooms. The Master Suite Has An Ensuite Bathroom And A Large Walk-in Closet. Plus, A Large Full Bathroom In The Hallway. The Home's Finished Basement Has Two Large Rooms With High Ceilings, A Full Bathroom, A Laundry Area, And Access To The Garage, And Storage Space. A Large Backyard With Green Space Includes A Brick Patio With A Partially Covered Area For Gatherings. Conveniently Situated For Easy Access To Highways, Mass Transit, And Shopping Areas, This Home Should Check All Your Boxes!
| Location/Town | Holliswood |
| Area/County | Queens |
| Prop. Type | Single Family House for Sale |
| Style | Colonial |
| Tax | $11,941.00 |
| Bedrooms | 3 |
| Total Rooms | 8 |
| Total Baths | 4 |
| Full Baths | 3 |
| 3/4 Baths | 1 |
| Year Built | 1940 |
| Basement | Finished |
| Construction | Brick, Frame |
| Lot Size | 54 x 124 |
| Lot SqFt | 6,695 |
| Cooling | Central Air |
| Heat Source | Natural Gas, Hot Wat |
| Property Amenities | A/c units, alarm system, ceiling fan, dishwasher, dryer, energy star appliance(s), fireplace equip, light fixtures, microwave, refrigerator, screens, washer |
| Patio | Patio |
| Window Features | Skylight(s) |
| Lot Features | Near Public Transit, Private |
| Parking Features | Private, Attached, 1 Car Attached, Driveway, Off Street |
| School District | Queens 29 |
| Middle School | Jean Nuzzi Intermediate School |
| High School | Cambria Heights Academy |
| Features | Cathedral ceiling(s), den/family room, eat-in kitchen, exercise room, formal dining, entrance foyer, granite counters, home office, living room/dining room combo, master bath, powder room, walk-in closet(s) |
| Listing information courtesy of: Howard Hanna Coach | |