RealtyDepotNY
Cell: 347-219-2037
Fax: 718-896-7020
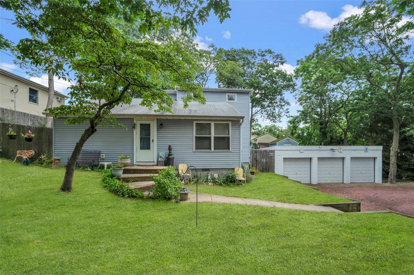
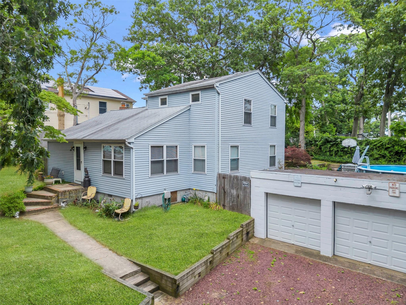
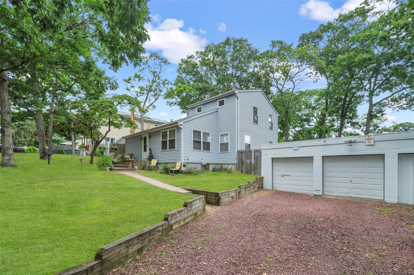
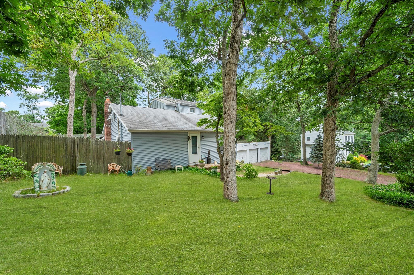
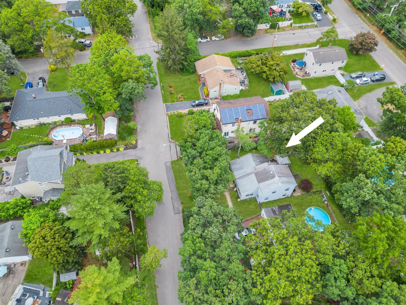
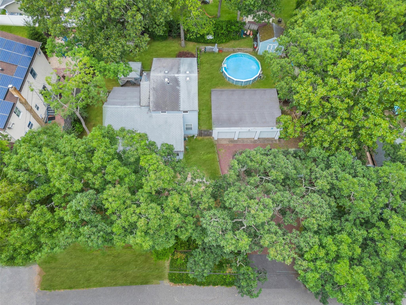
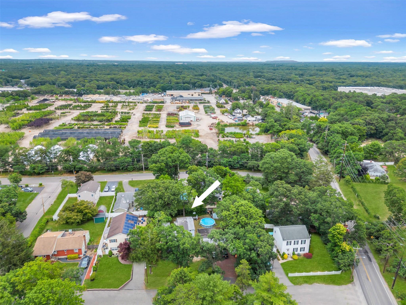
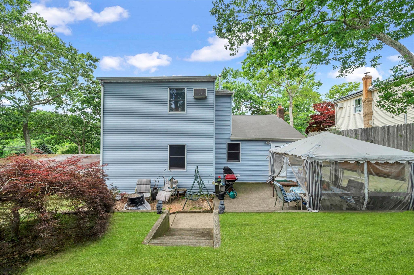
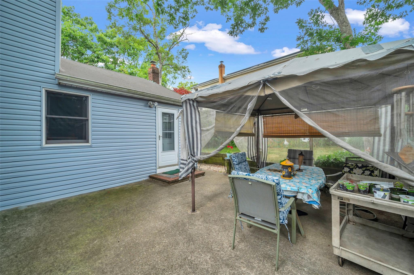
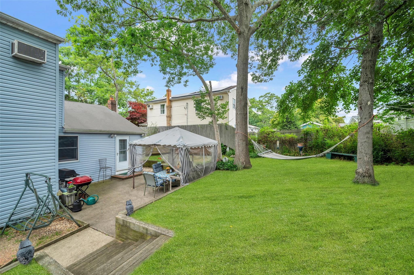
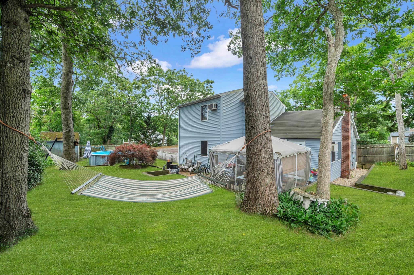
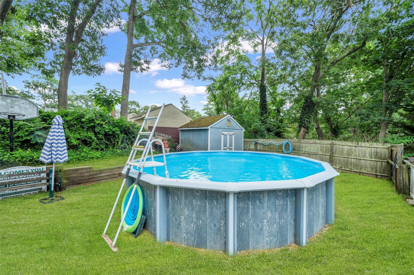
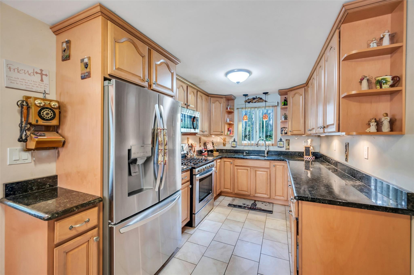
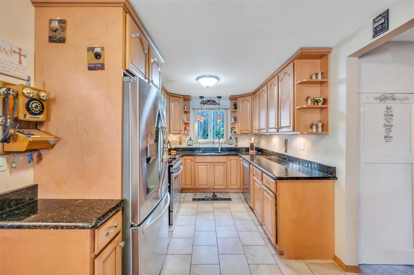
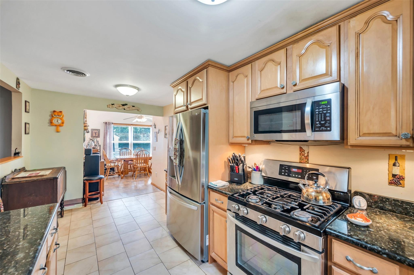
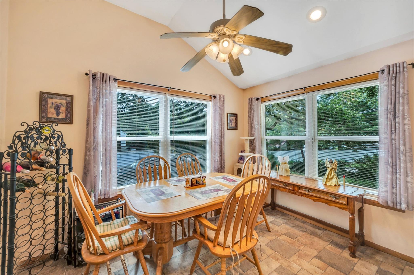
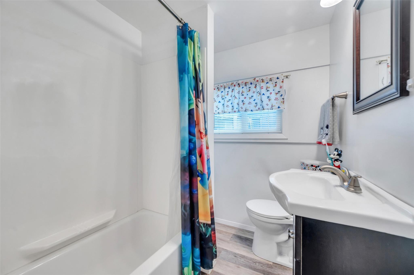
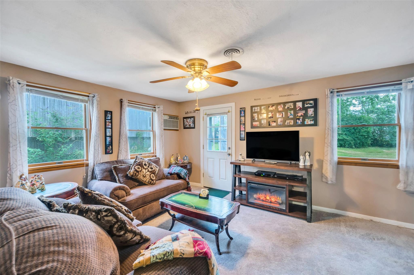
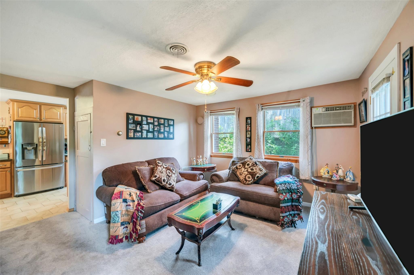
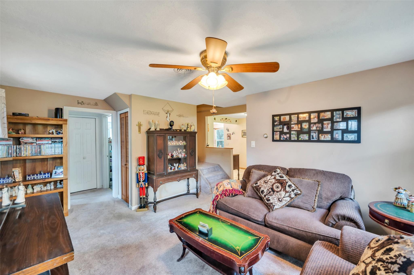
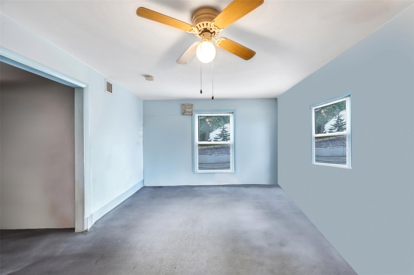
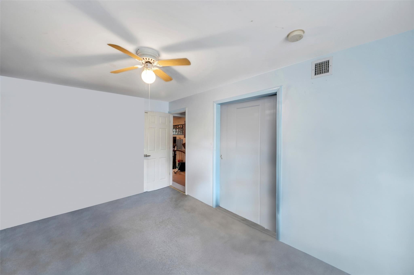
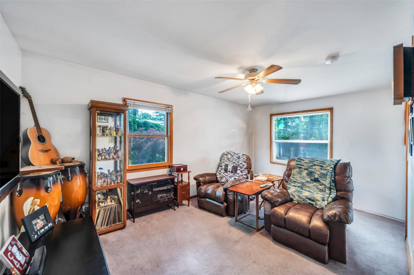
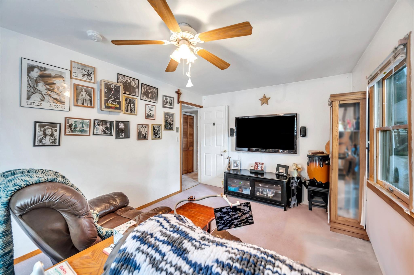
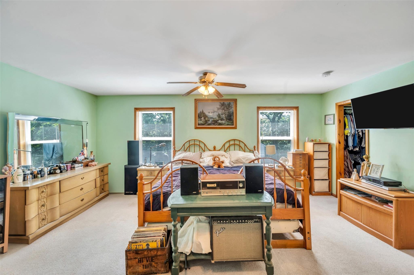
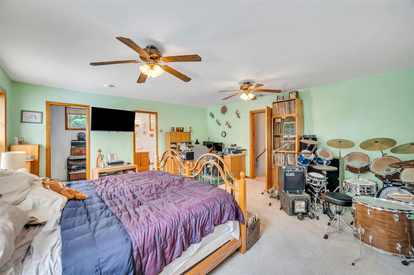
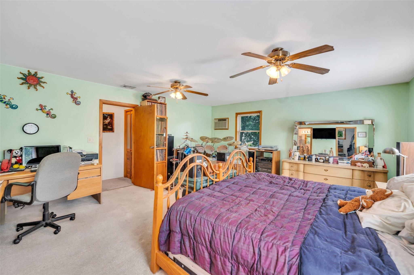
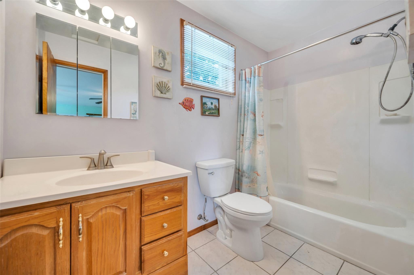
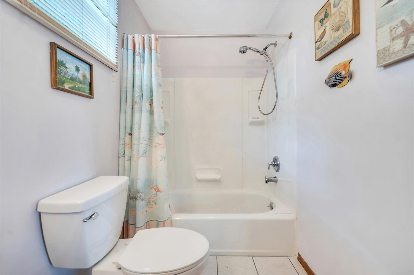
Magnificent Two-story Home With A Three-car Detached Garage With Electric—calling All Car Collectors And Garage Lovers, This Is Truly Something Special! Expanded Crushed Stone Driveway Leads To A Showstopper Property Featuring Vinyl Siding And A Resort-style Backyard, Complete With A Cement Patio And Above-ground Pool, Perfect For Entertaining All Summer Long! Step Inside To An Inviting Entry With Updated Laminate Flooring That Flows Into A Chef’s Dream Kitchen Boasting Oak Cabinets, Granite Countertops, Stainless Steel Appliances, Under-cabinet Lighting, And Tons Of Cabinet And Counter Space. The Eat-in Kitchen Stuns With Vaulted Ceilings And Tile Flooring, While The Spacious Den/family Room Offers A Ceiling Fan And Floods Of Natural Light. The First Floor Features Two Enormous Bedrooms With Ceiling Fans And A Full Bath With Tub And Shower. Upstairs Is A Showstopper Primary Suite With Two Ceiling Fans, A Walk-in Closet, And A Full Bath With Tub And Shower. This Home Also Includes Gas Heat, 200 Amp Electrical Service, A Pull-down Walk-up Attic, One Year Young Garage Doors, And An Additional Dry Well Located In The Front Lawn—offering Comfort, Space, And Practicality In Every Corner.
| Location/Town | Brookhaven |
| Area/County | Suffolk County |
| Post Office/Postal City | Holtsville |
| Prop. Type | Single Family House for Sale |
| Style | Exp Ranch |
| Tax | $10,436.00 |
| Bedrooms | 3 |
| Total Rooms | 6 |
| Total Baths | 2 |
| Full Baths | 2 |
| Year Built | 1958 |
| Basement | Crawl Space |
| Construction | Frame |
| Lot SqFt | 10,890 |
| Cooling | None |
| Heat Source | Forced Air |
| Util Incl | Cable Available, Electricity Connected |
| Pool | Above Grou |
| Days On Market | 25 |
| Tax Assessed Value | 2700 |
| Tax Lot | 17 |
| School District | Sachem |
| Middle School | Sagamore Middle School |
| Elementary School | Chippewa Elementary School |
| High School | Sachem High School East |
| Features | First floor bedroom, first floor full bath, ceiling fan(s), crown molding, eat-in kitchen, open floorplan |
| Listing information courtesy of: Coldwell Banker American Homes | |