RealtyDepotNY
Cell: 347-219-2037
Fax: 718-896-7020
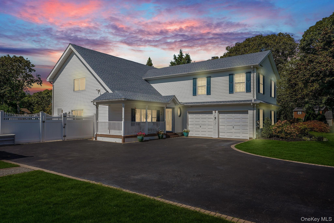
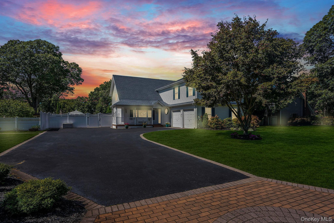
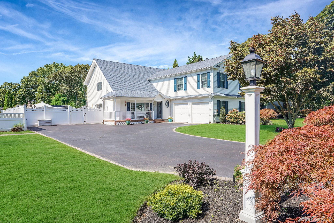
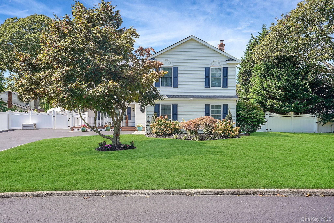
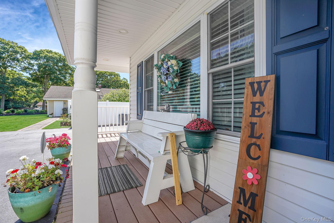
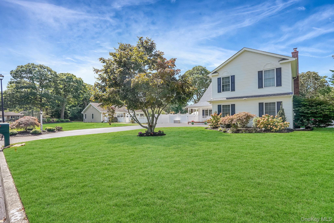
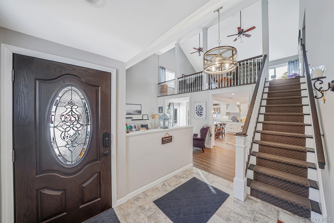
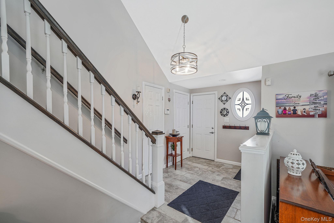
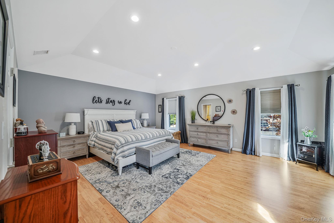
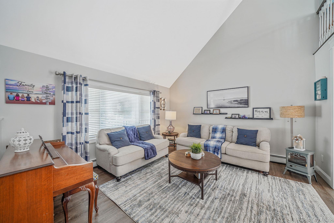
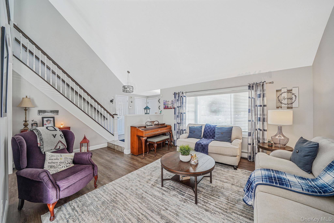
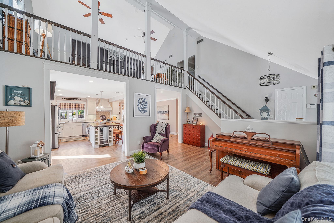
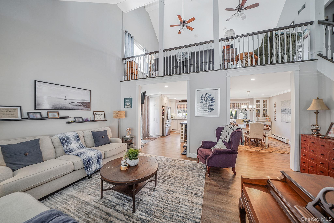
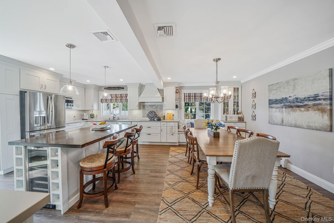
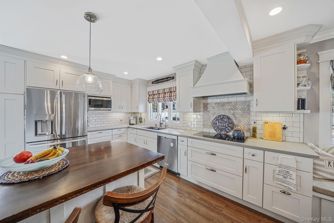
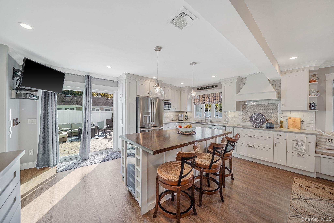
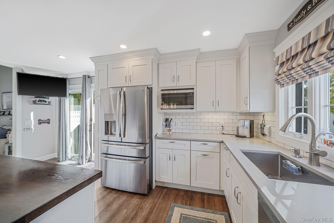
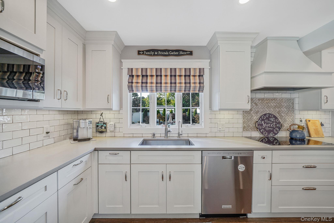
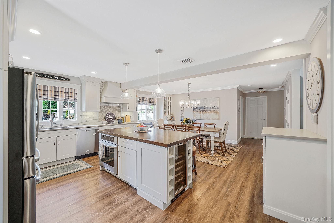
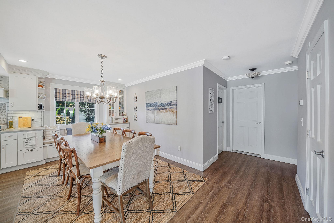
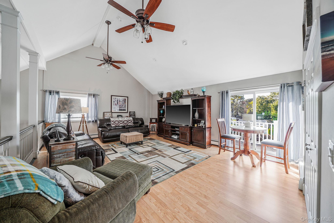
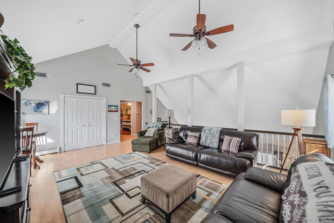
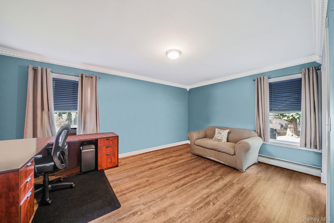
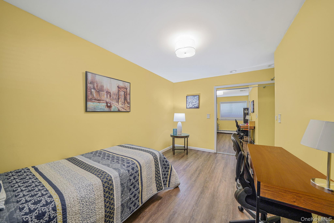
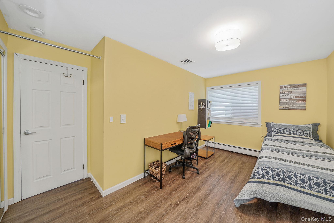
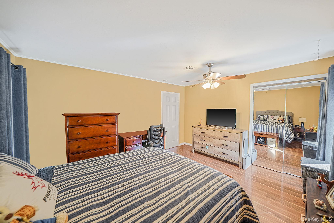
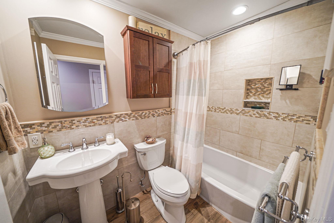
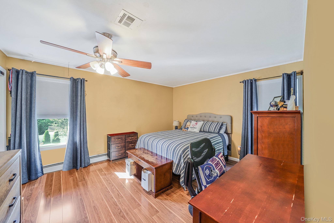
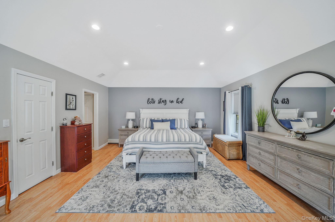
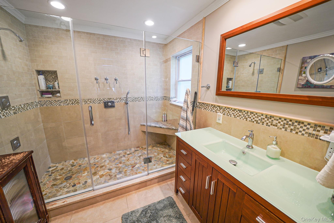
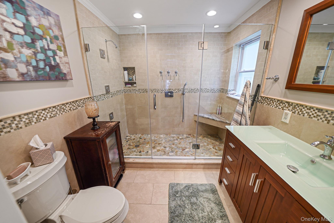
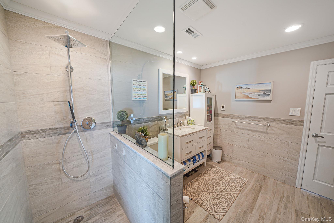
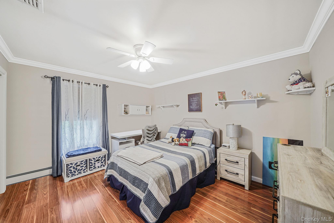
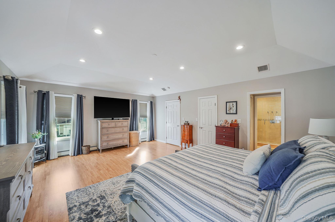
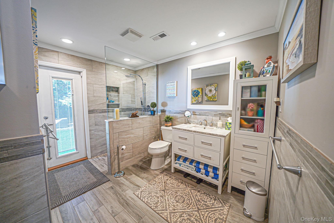
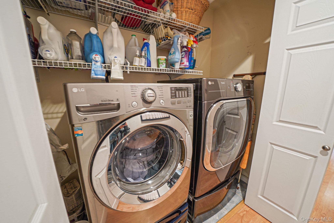
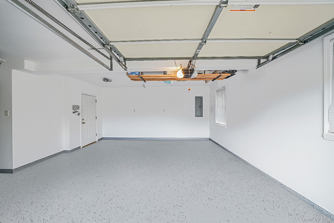
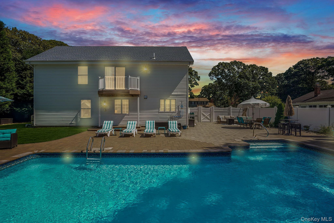
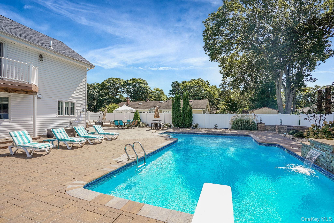
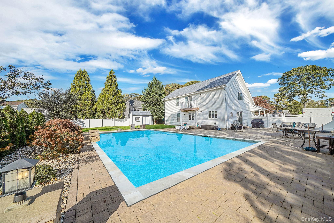
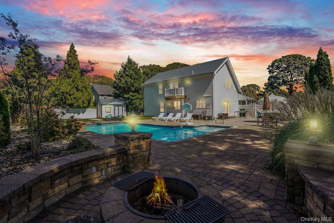
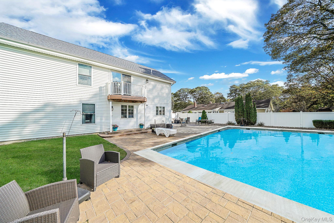
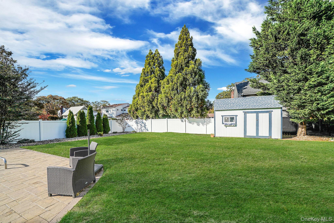
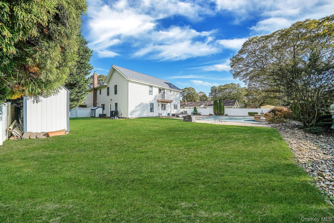
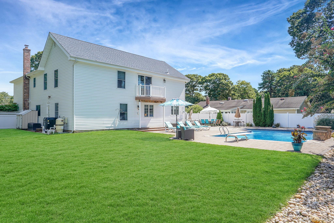
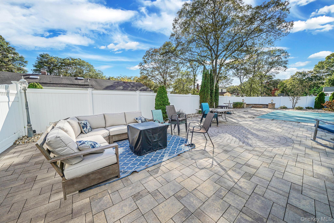
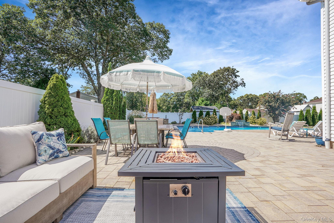
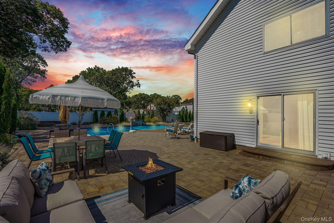
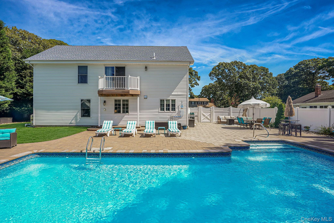
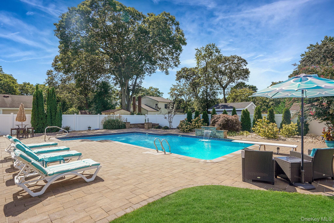
Beautifully Updated 5-bed, 3-bath Farm Ranchl Featuring An Open-concept Layout Ideal For Modern Living And Entertaining. The Entry Opens To A Dramatic 2-story Space With A Sleek Railing Overlooking The Main Living Area, Enhanced By Gleaming Wood Floors Throughout That Add Warmth And Continuity. The 1st Floor Offers A Spacious Living Room, Dining Area, And Chef’s Kitchen With Granite Countertops, Center Island, And High-end Stainless-steel Appliances. There Are 2 Bedrooms And A One Full Bath With Direct Yard Access—perfect For Pool Days And Guest Convenience. The 2nd Floor Showcases An Expansive Primary Suite With Walk-in Closet And Private Bath, Plus 2 Additional Bedrooms And A Secondary Living Room With Access To A Walk-out Balcony. Outside, Enjoy Resort-style Living With A Heated In-ground Pool, Waterfall Feature, Custom Paver Patio, Fire-pit Lounge, And Large Private Yard—ideal For Relaxing Or Entertaining. A 2-car Garage And Wide Driveway Provide Ample Parking And Convenience. Situated On A Quiet Cul-de-sac, With Public Sewers, This Home Offers Both Privacy And Easy Access To Major Highways And The Lirr. Mint Condition, Move-in Ready, And Located In A Sought-after Holtsville Neighborhood.
| Location/Town | Brookhaven |
| Area/County | Suffolk County |
| Post Office/Postal City | Holtsville |
| Prop. Type | Single Family House for Sale |
| Style | Farmhouse |
| Tax | $13,392.00 |
| Bedrooms | 5 |
| Total Rooms | 12 |
| Total Baths | 3 |
| Full Baths | 3 |
| Year Built | 1976 |
| Construction | Frame |
| Lot SqFt | 15,246 |
| Cooling | Central Air |
| Heat Source | Baseboard |
| Util Incl | Electricity Connected, Trash Collection Public, Water Connected |
| Pool | In Ground |
| Days On Market | 8 |
| Parking Features | Driveway, Garage |
| Tax Lot | 43 |
| School District | Sachem |
| Middle School | Sagamore Middle School |
| Elementary School | Chippewa Elementary School |
| High School | Sachem High School East |
| Features | First floor bedroom, first floor full bath, cathedral ceiling(s), chefs kitchen, eat-in kitchen, entrance foyer, formal dining, granite counters, his and hers closets, kitchen island, open floorplan, pantry, primary bathroom, recessed lighting, storage, walk-in closet(s), washer/dryer hookup |
| Listing information courtesy of: Signature Premier Properties | |