RealtyDepotNY
Cell: 347-219-2037
Fax: 718-896-7020
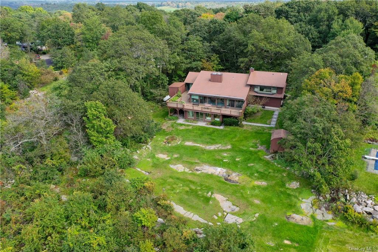
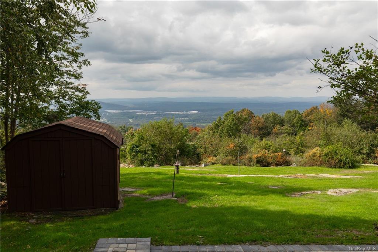
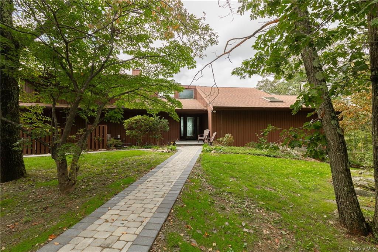
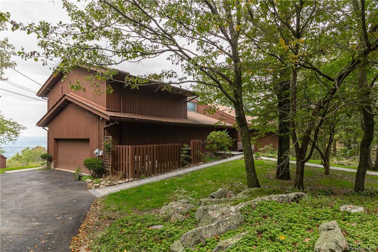
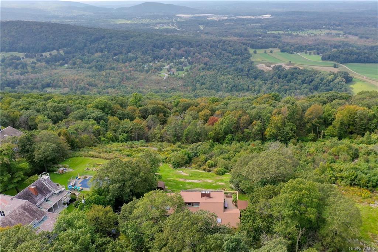
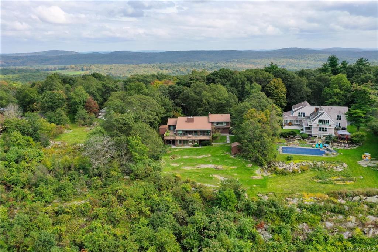
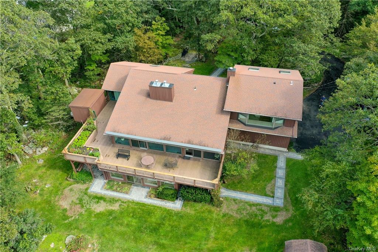
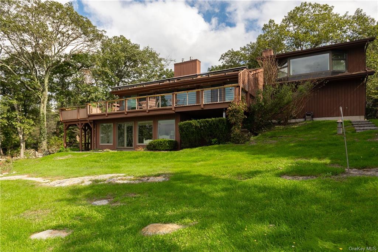
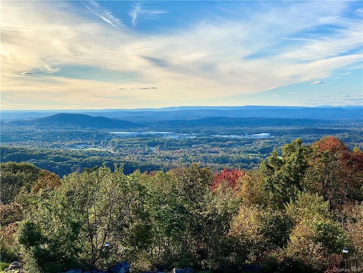
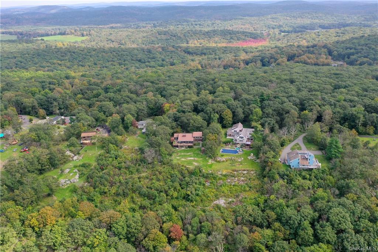
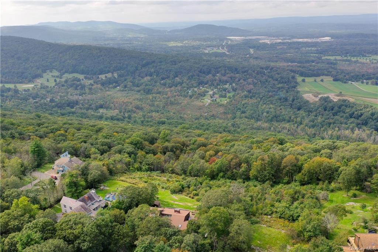
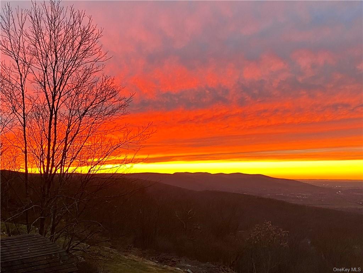
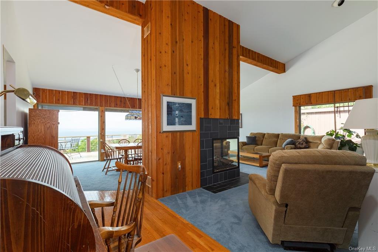
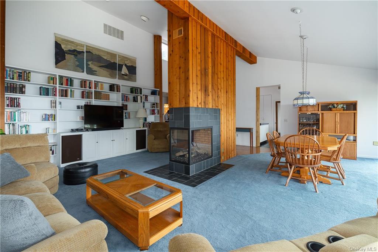
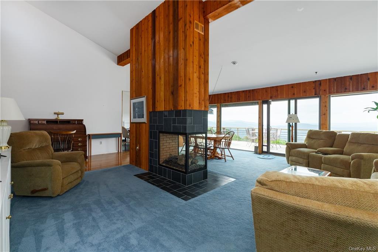
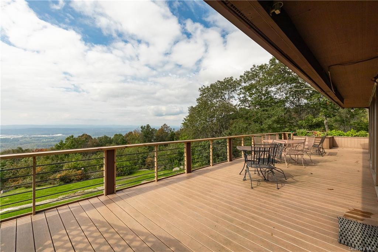
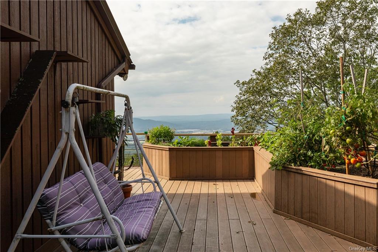
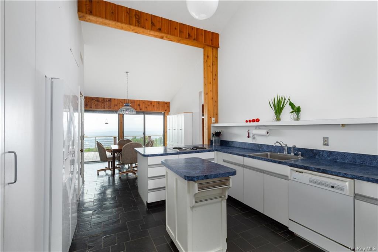
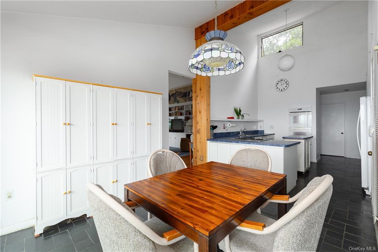
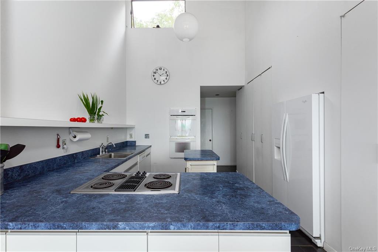
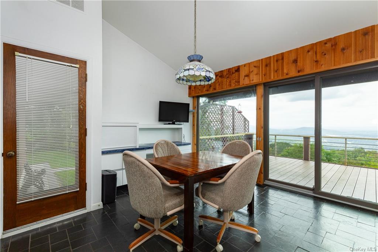
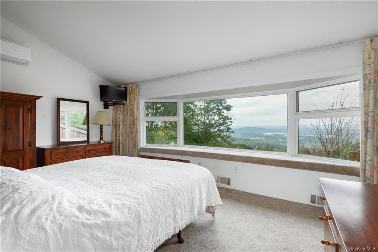
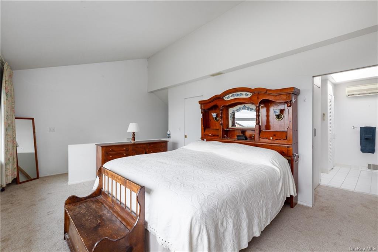
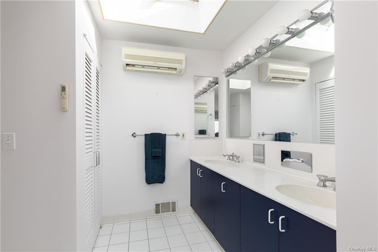
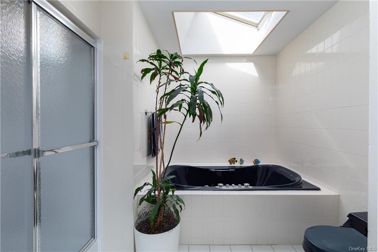
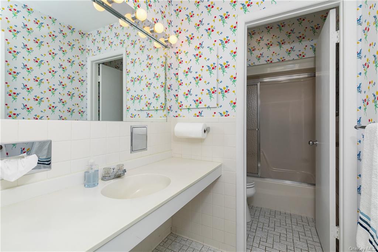
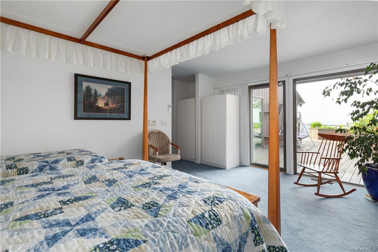
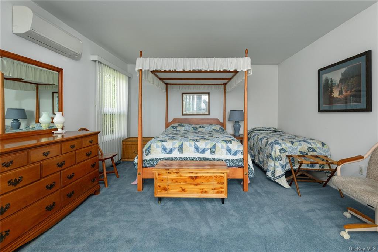
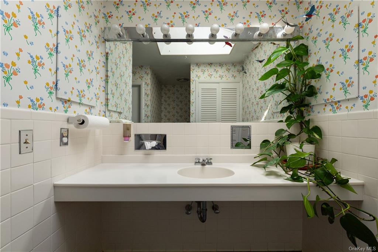
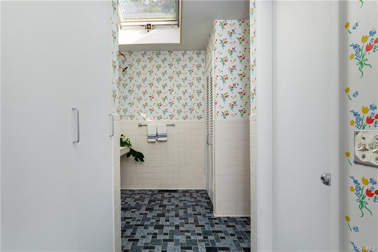
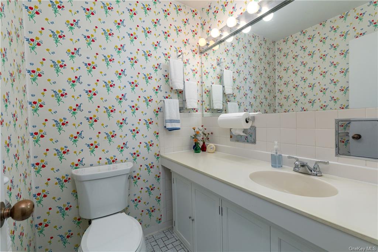
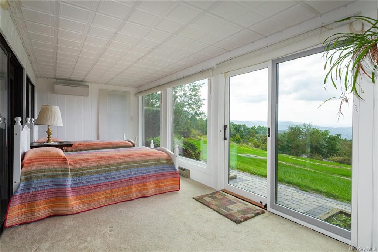
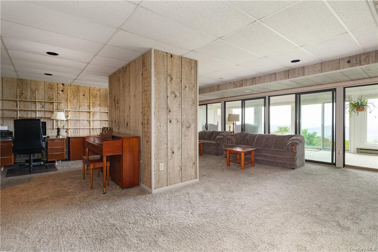
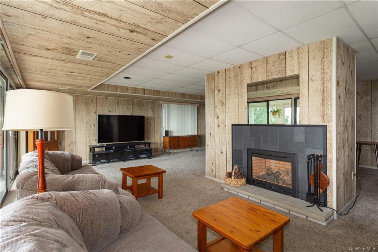
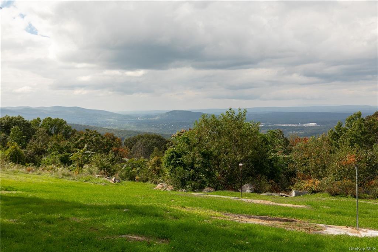
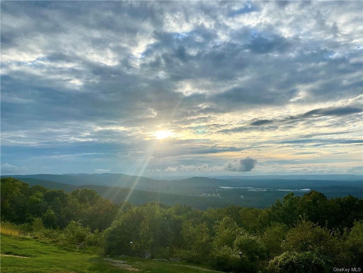
Nestled Just 60 Miles From Manhattan In The Vibrant Hudson Valley, Discover Your Dream Sanctuary Framed By Commanding 50+ Mile Vistas Of The Catskill And Appalachian Mountains. Step Into This Contemporary 3, 100+ Sqft Haven, Set On A Serene 1.8-acre Tapestry Of Natural Beauty. The Entrance Unveils A Sun-drenched Foyer And Inviting Family Room, Anchored By A Striking Three-sided Gas Fireplace And Custom Built-in Bookshelves The Ideal Setting For Cozy, Firelit Evenings. Glide Across The Floor Through Towering, Floor-to-ceiling Sliding Glass Doors That Open Onto An Expansive Wraparound Trex Deck. It's Not Just A Deck; It's Your Front-row Seat To The Awe-inspiring Views From East To West With 4-season Sunsets. The Gourmet Eat-in Kitchen Beckons With Abundant Built-in Pantries And A Full Array Of Appliances, Making Meal Prep A Joy. Experience The Epitome Of Seclusion In The Primary Suite, Discreetly Positioned In Its Own Private Wing. The Suite Boasts A Spacious En Suite Bath, Walk-in Closet, And An Oversized Bay Window Your Personal Lens To Nature's Splendor. A Secondary Suite Offers Direct Deck Access And Its Own En Suite, Perfect For Guests. Descend To The Lower Level Where You'll Find A Generous Third Bedroom And A Second Family Room. This Intimate Space Showcases Another Inviting Fireplace As Its Centerpiece. Unique Features Like An Automatic Whole-house Generac Generator, Retractable Awnings, A Garage, And Fresh Paver Walkways Elevate This Home's Convenience And Allure. Conveniently Located Mere Minutes From The Taconic State Parkway, And Surrounded By Hudson Valley's Best Appalachian Trails, Wineries, Breweries, And Local Eateries You Have A World Of Exploration And Enjoyment At Your Doorstep. Schedule Your Exclusive Tour Today To Fully Grasp The Nuanced Elegance Of This Extraordinary Home.
| Location/Town | East Fishkill |
| Area/County | Dutchess |
| Post Office/Postal City | Hopewell Junction |
| Prop. Type | Single Family House for Sale |
| Style | Contemporary |
| Tax | $17,201.00 |
| Bedrooms | 3 |
| Total Rooms | 7 |
| Total Baths | 4 |
| Full Baths | 3 |
| 3/4 Baths | 1 |
| Year Built | 1978 |
| Basement | Finished, Full, Walk-Out Access |
| Construction | Frame, Cedar, Wood Siding |
| Lot SqFt | 78,408 |
| Cooling | Central Air |
| Heat Source | Oil, Forced Air |
| Property Amenities | Awning, cook top, dishwasher, door hardware, dryer, fireplace equip, generator, light fixtures, refrigerator, shed, wall oven, washer |
| Patio | Deck |
| Window Features | Oversized Windows, Wall of Windows |
| Community Features | Park |
| Lot Features | Private |
| Parking Features | Attached, 2 Car Attached, Driveway, Garage, Off Street |
| Tax Assessed Value | 586200 |
| School District | Carmel |
| Middle School | George Fischer Middle School |
| Elementary School | Kent Elementary School |
| High School | Carmel High School |
| Features | First floor bedroom, cathedral ceiling(s), dining alcove, eat-in kitchen, high ceilings, master bath, original details, walk-in closet(s) |
| Listing information courtesy of: BHHS Hudson Valley Properties | |