RealtyDepotNY
Cell: 347-219-2037
Fax: 718-896-7020
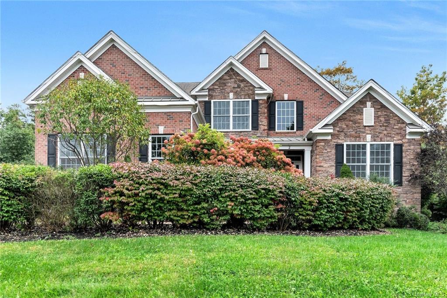
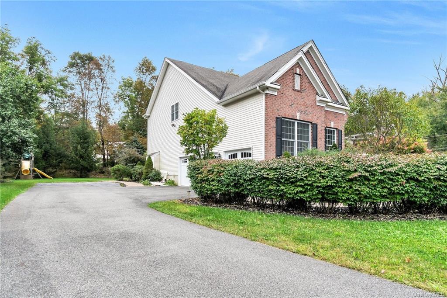
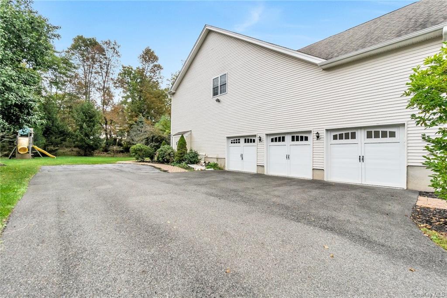
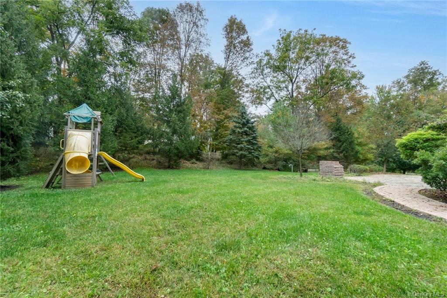
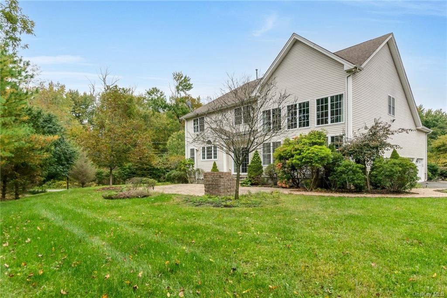
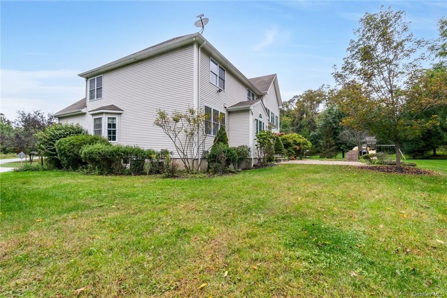
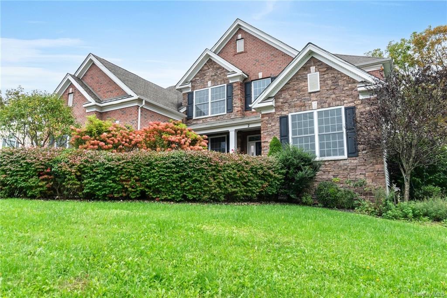
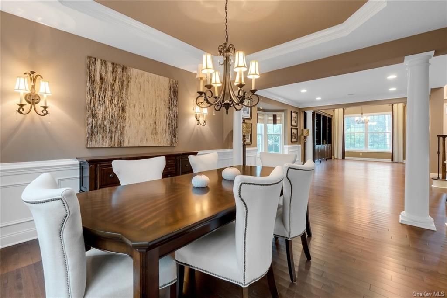
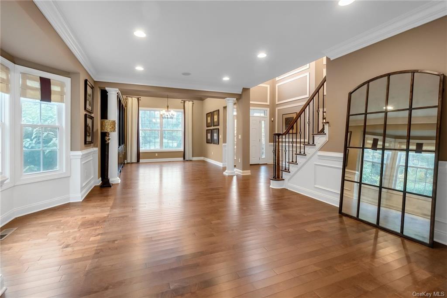
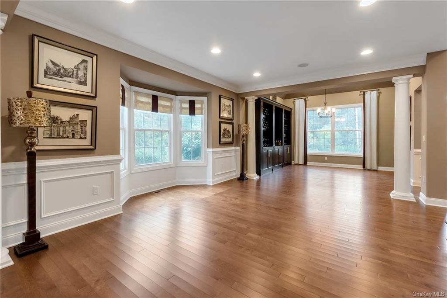
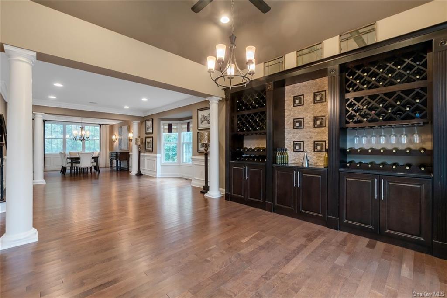
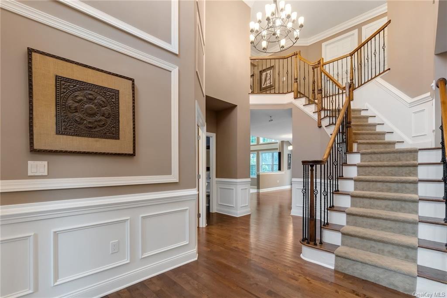
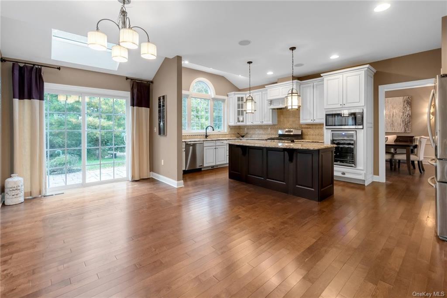
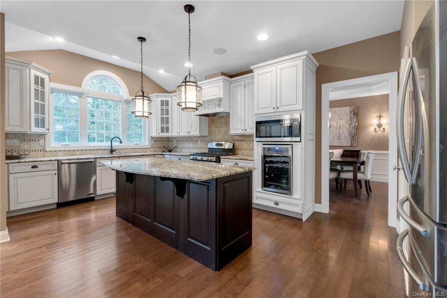
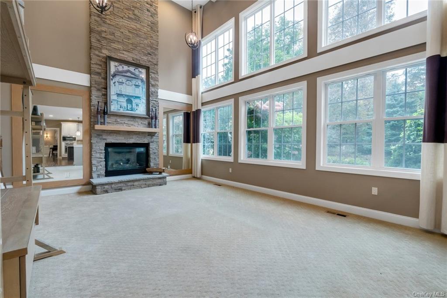
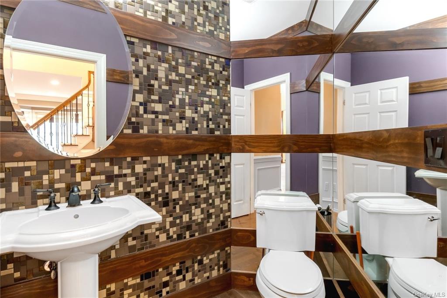
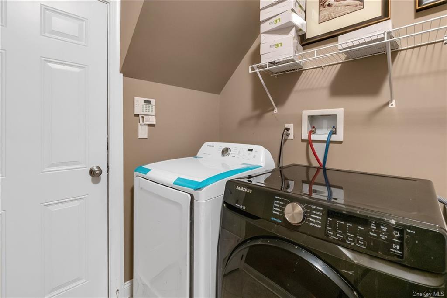
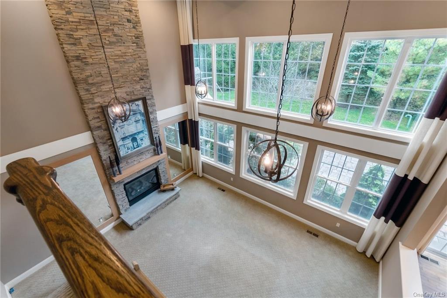
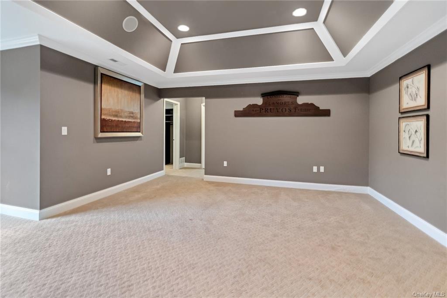

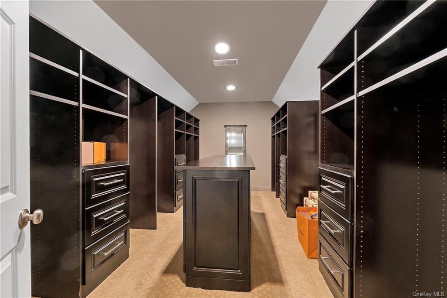
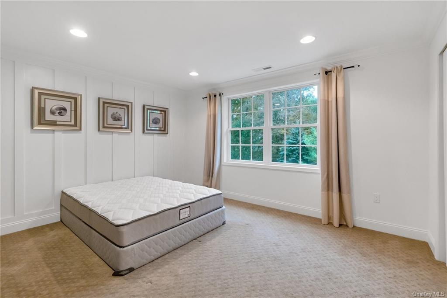
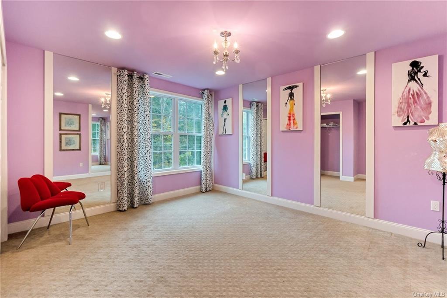
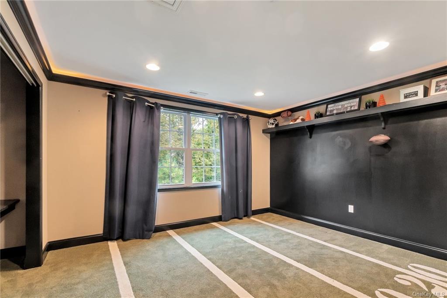
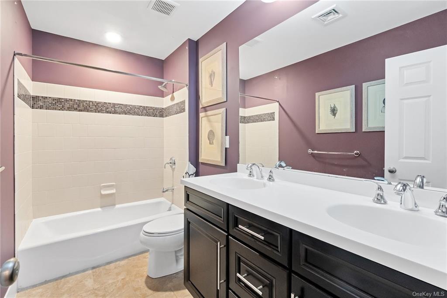
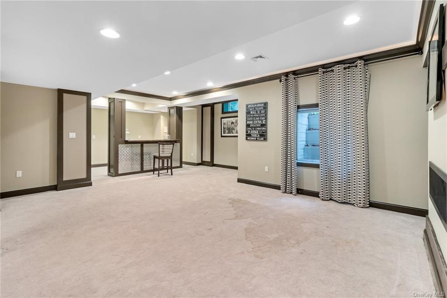
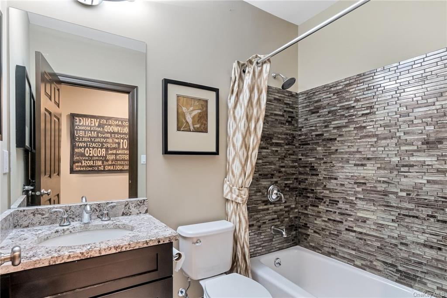
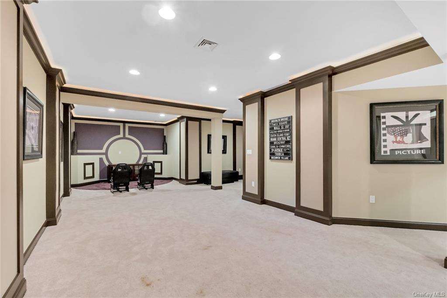
Look At This Beautiful, Exceptional Opportunity To Own A Lovely Toll Brothers Model Home. Conveniently Located In The Desirable Area Of Four Corners In Sought-after East Fishkill. As You Enter Through The Front Door You Are Greeted With Cathedral Ceilings, Accentuated By A Grand Stairway Leading To The Second Floor. An Open And Modern Floor Plan Designed For Entertaining Features A Formal Living Room With A Cozy Fireplace And A Second Grand Stairway. Your Well-appointed Chef's Kitchen Is Highlighted By A Large Granite Island Countertop, Walk-in Pantry, Double Sink, Lots Of Cabinetry, And Stainless-steel Appliances. Enjoy Every Exquisite Meal In The Formal Dining Room With Perhaps A Nice Glass Of Fine Wine Courtesy Of The Adjacent Wine Rack. Walk Up The Grand Stairway To The Second Floor Which Encompasses The Primary Bedroom With Tray Ceilings, Highlighted By Two Large Walk-in Closets, An En-suite With A Roman Tub Perfect For Relaxation, A Separate Shower, And Dual Marble Sinks. Last But Not Least The Full Basement Comes Equipped With A Wet Bar, Media Room, Play Area, And A Full Bath. There Is A Lot To Enjoy Including A 3-car Attached Garage, Surround Sound Both Inside And Out, Central Air, Spacious Office, Municipal Water, And Sewer. The Four Corners Community Amenities Include A Pool, Clubhouse, Tennis, Basketball Courts And More.
| Location/Town | East Fishkill |
| Area/County | Dutchess |
| Post Office/Postal City | Hopewell Junction |
| Prop. Type | Single Family House for Sale |
| Style | Colonial |
| Tax | $18,729.00 |
| Bedrooms | 4 |
| Total Rooms | 8 |
| Total Baths | 4 |
| Full Baths | 3 |
| 3/4 Baths | 1 |
| Year Built | 2013 |
| Basement | Finished |
| Construction | Brick |
| Lot SqFt | 20,038 |
| Cooling | Central Air |
| Heat Source | Natural Gas, Forced |
| Property Amenities | Dishwasher, dryer, mailbox, microwave, washer |
| Parking Features | Attached, 3 Car Attached |
| School District | Wappingers |
| Middle School | Van Wyck Junior High School |
| Elementary School | Gayhead School |
| High School | John Jay High School |
| Listing information courtesy of: Christie's Int. Real Estate | |