RealtyDepotNY
Cell: 347-219-2037
Fax: 718-896-7020
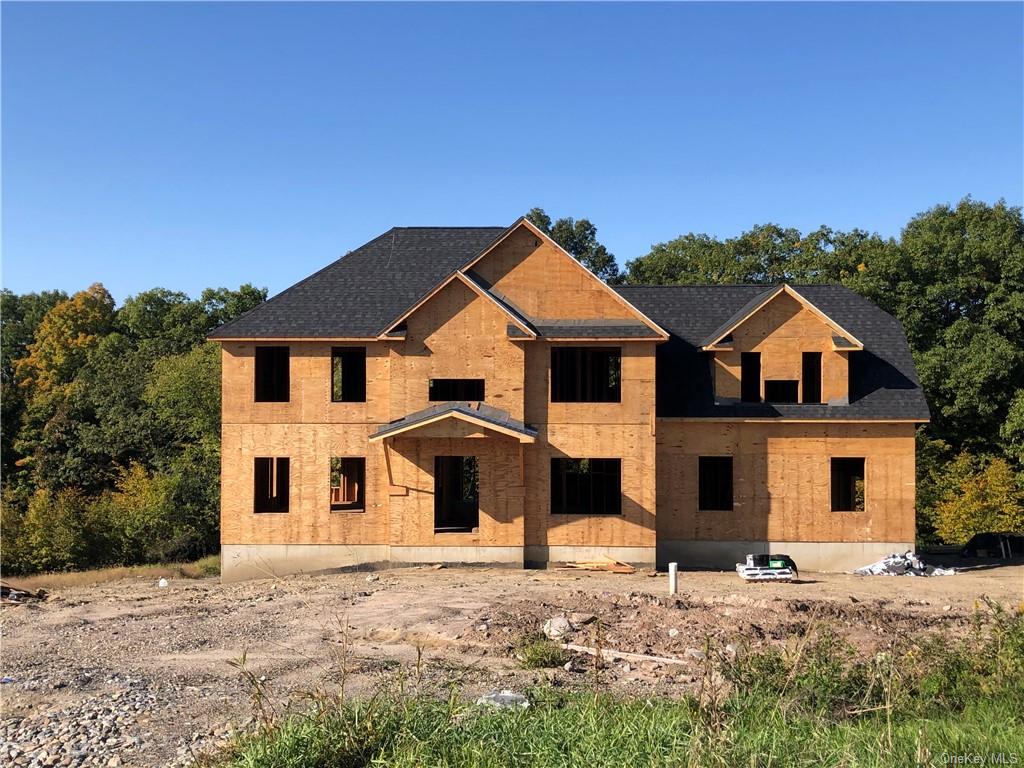
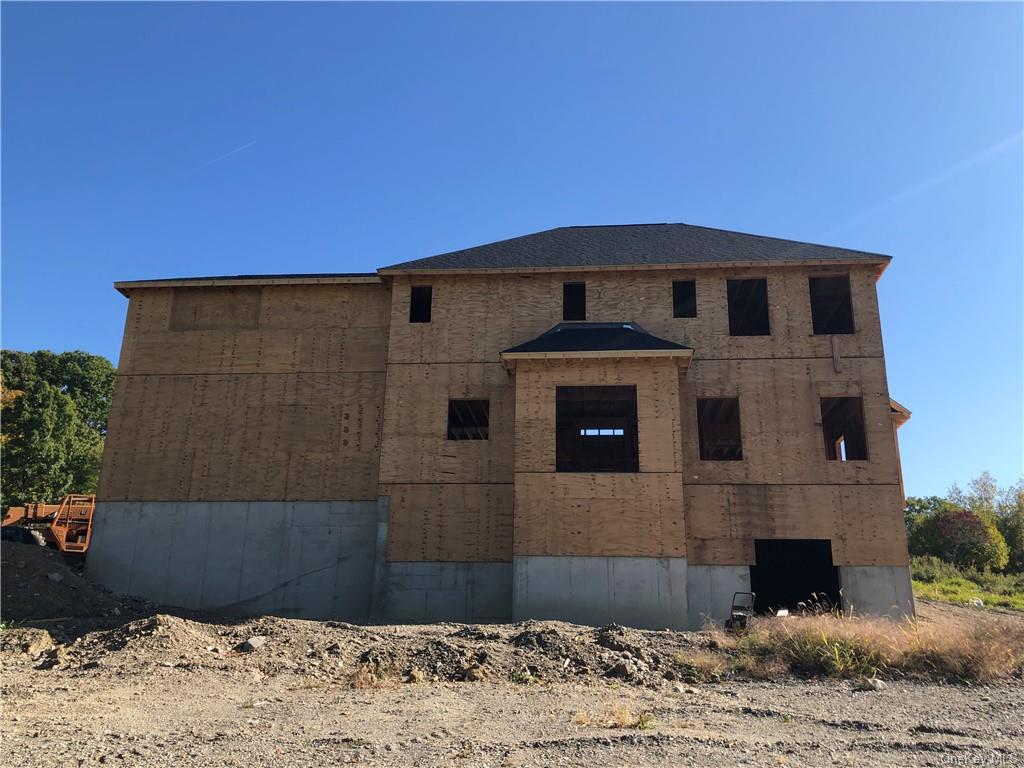
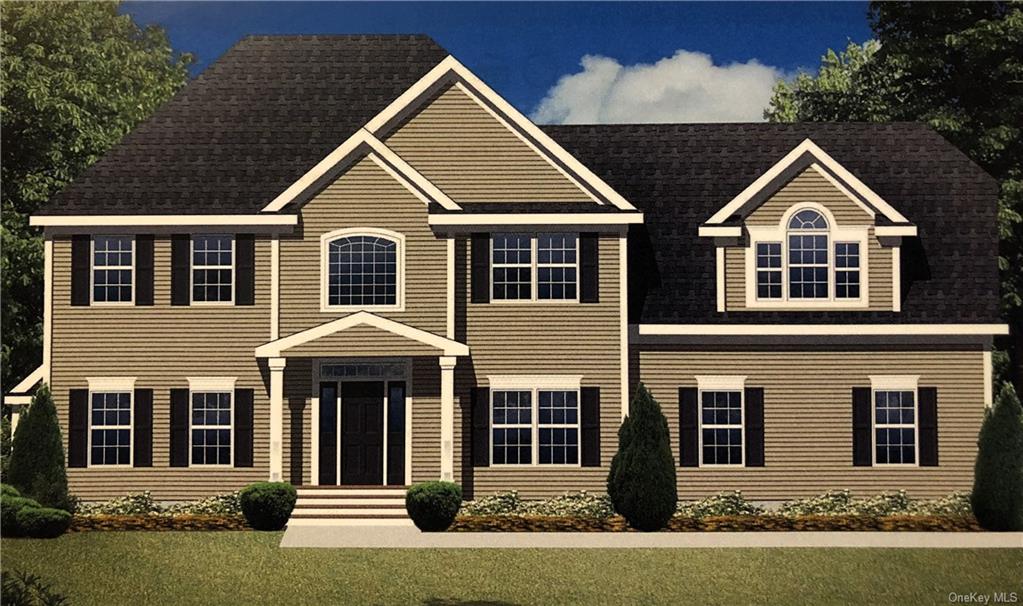
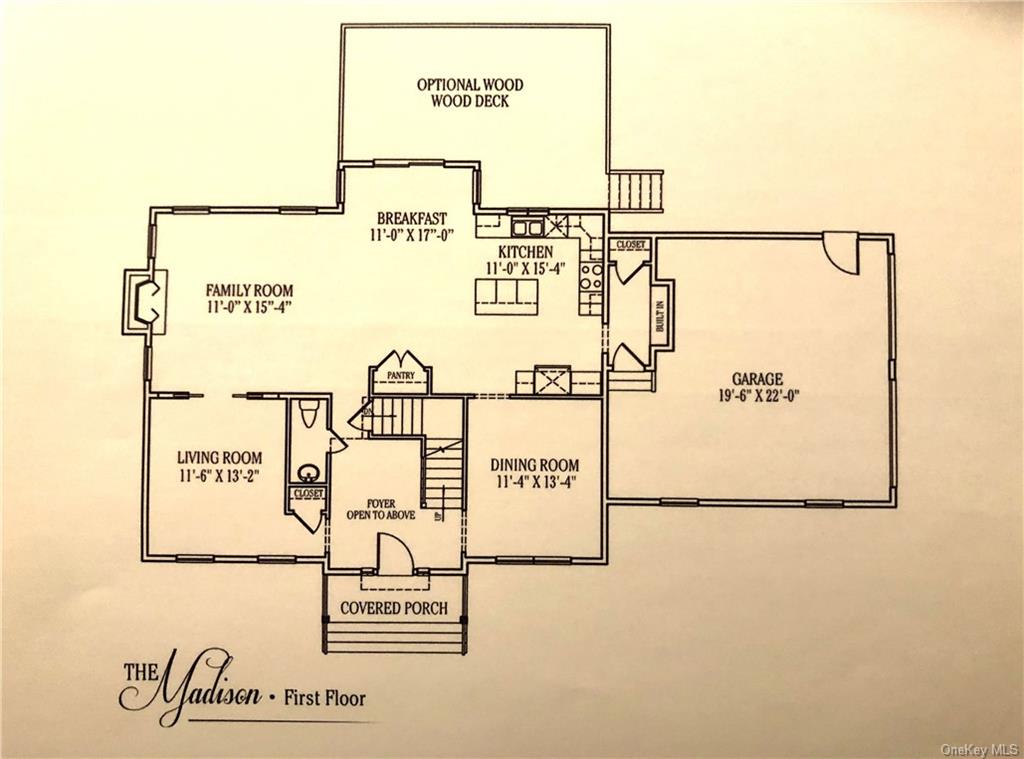
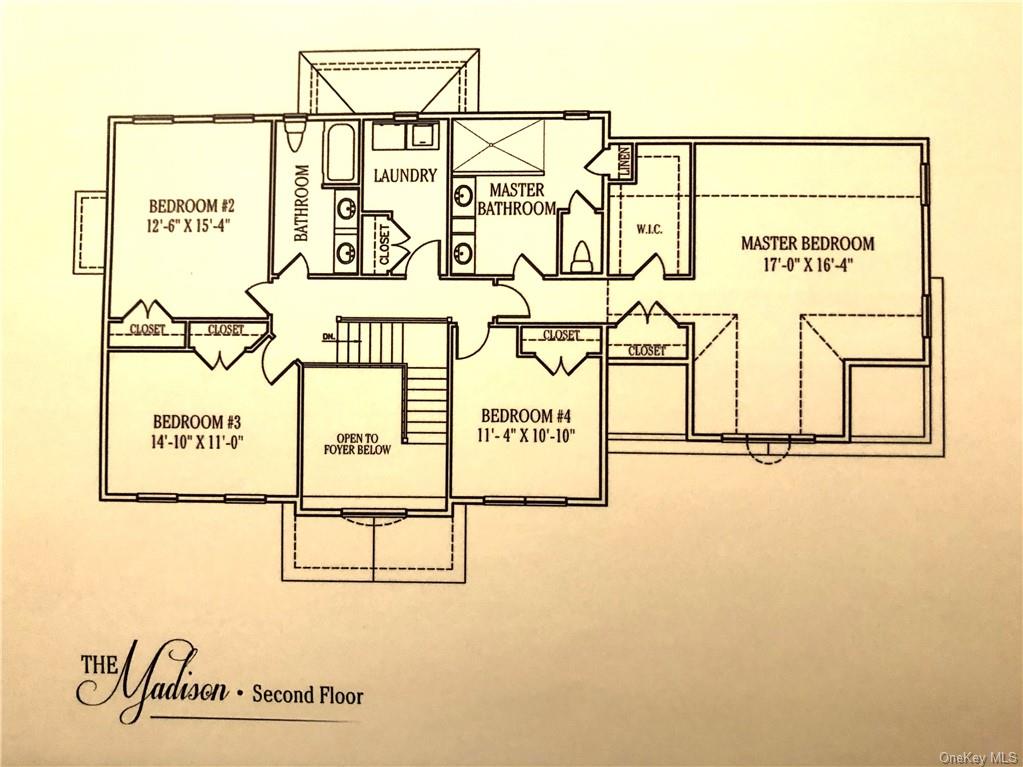
Brand New Construction Home To Be Built In This Small, Commuter-friendly 4-lot Subdivision With 1+ Acre Lots In The Heart Of East Fishkill Within Minutes To Schools, Groceries, Parks And Recreation. There Are Several Models To Choose From And Multiple Options Available To Customize Your Home. All Homes Are Approved For Four Bedrooms And The Model Proposed Here Is A 2794 Sf 4 Bedroom, 2.5 Bath With A Welcoming 2-story Entry Foyer, 9' First Floor Ceilings, An Open Granite Kitchen With Bump Out Breakfast Nook, A Granite Breakfast Bar Which Flows Effortlessly Into The Family Room, And Master Bedroom Suite With Hardwood Floors In The Bedroom, Ceramic Tile Bath And Walk-in Closet. The Convenient 2nd Floor Laundry, The Mudroom Off The 2-car Garage And First Floor Powder Room Round Out The Priorities Of A Well-designed Home. Local Builder Offers Generous Builder Specifications Including Energy Efficient Infrastructure Elements, Full Blacktop Driveway And Walkway, And Much More. Pictures Shown Are Of This Home Currently Under Construction In A Different Community, Showing Multiple Upgrades. Home Completion Is Expected 6-8 Months From Municipal Permit Approvals. This Is Lot 4, A Level 1.7 Acres, Located On A Culdesac. Septic, Well, Propane Heat.
| Location/Town | East Fishkill |
| Area/County | Dutchess |
| Post Office/Postal City | Hopewell Junction |
| Prop. Type | Single Family House for Sale |
| Style | Colonial |
| Tax | $1,683.00 |
| Bedrooms | 4 |
| Total Rooms | 11 |
| Total Baths | 3 |
| Full Baths | 2 |
| 3/4 Baths | 1 |
| Year Built | 2024 |
| Basement | Full, Unfinished |
| Construction | Block, Frame, Vinyl Siding |
| Lot SqFt | 74,923 |
| Cooling | Central Air |
| Heat Source | Propane, Hydro Air |
| Property Amenities | See remarks |
| Patio | Deck |
| Window Features | New Windows |
| Community Features | Park, Near Public Transportation |
| Lot Features | Easement, Level, Near Public Transit, Cul-De-Sec |
| Parking Features | Attached, 2 Car Attached, Driveway, Off Street |
| Tax Assessed Value | 81000 |
| School District | Wappingers |
| Middle School | Van Wyck Junior High School |
| Elementary School | Myers Corners School |
| High School | John Jay High School |
| Features | Dining alcove, eat-in kitchen, formal dining, entrance foyer, granite counters, high ceilings, master bath, open kitchen, pantry, sink - pedestal, storage, walk-in closet(s) |
| Listing information courtesy of: Keller Williams Realty Partner | |