RealtyDepotNY
Cell: 347-219-2037
Fax: 718-896-7020
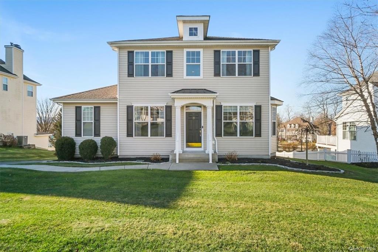
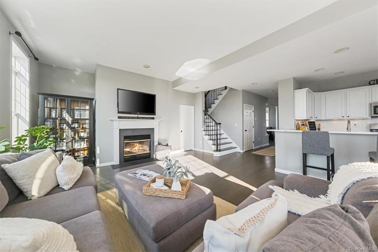
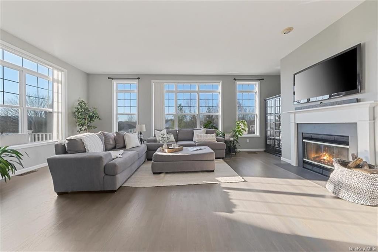
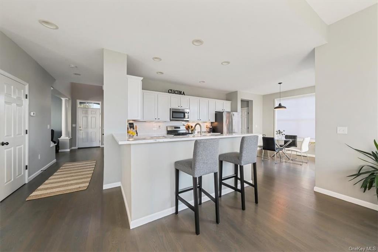
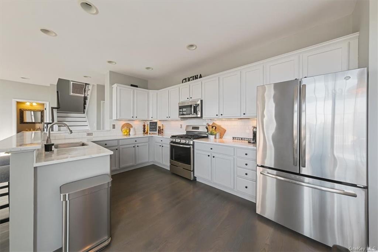
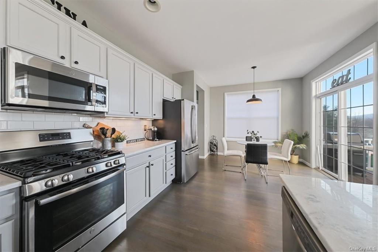
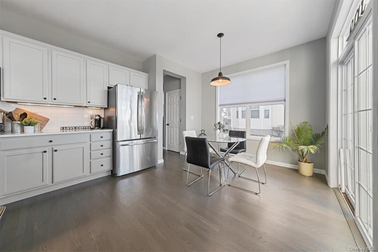
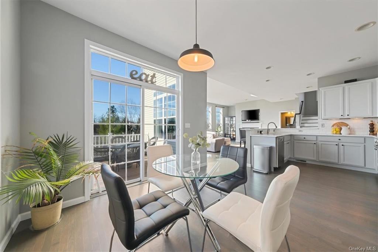
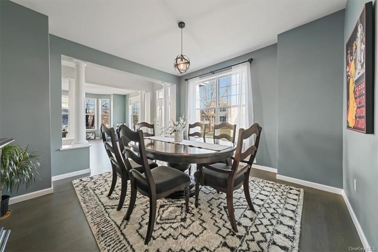
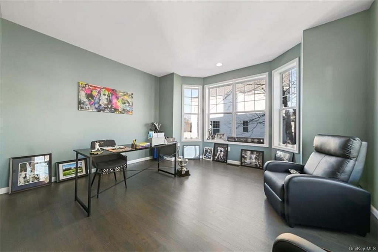
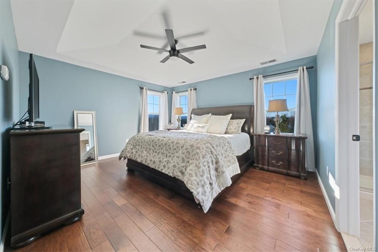
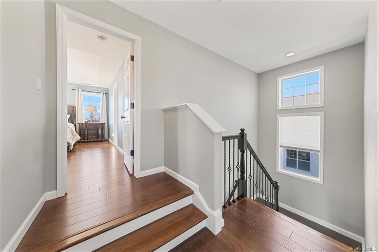
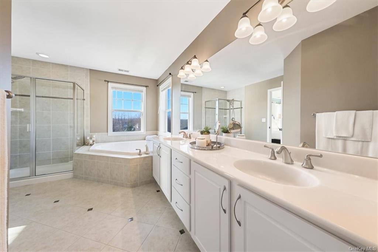
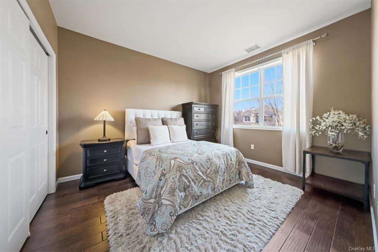
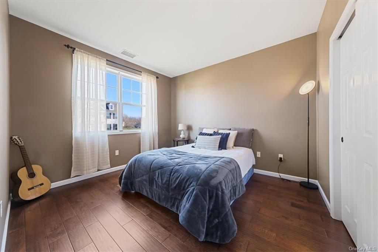
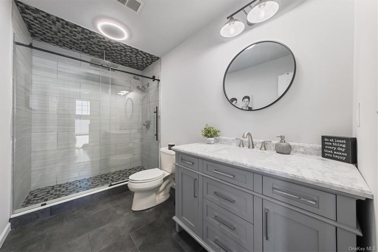
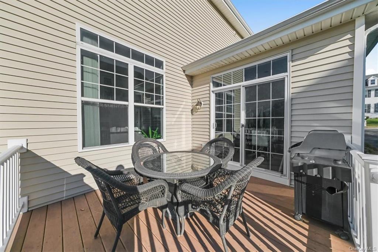
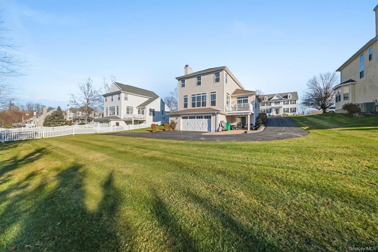
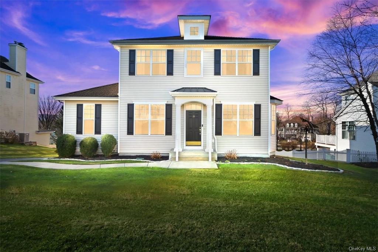
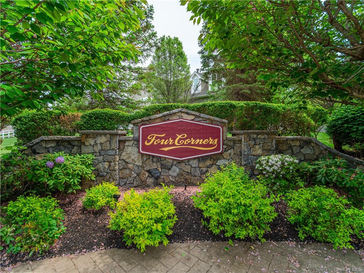
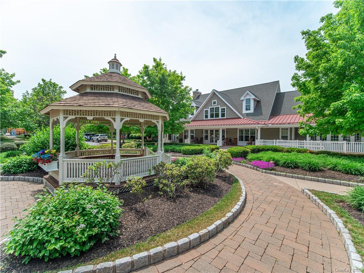
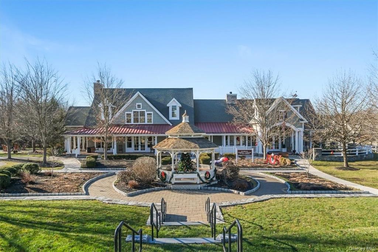
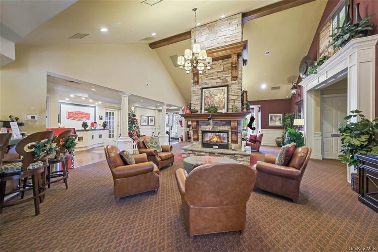
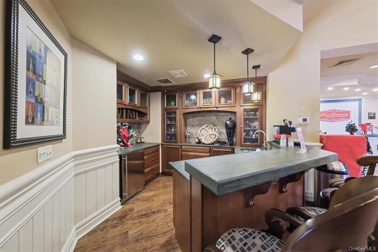
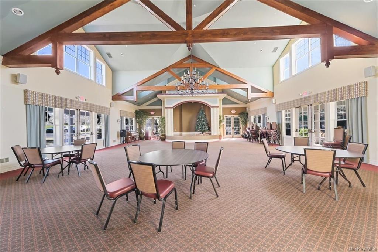
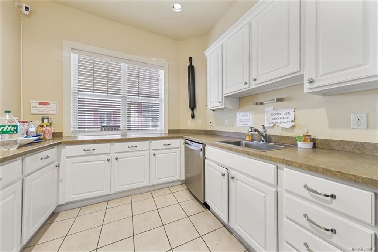
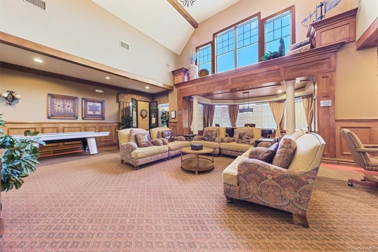
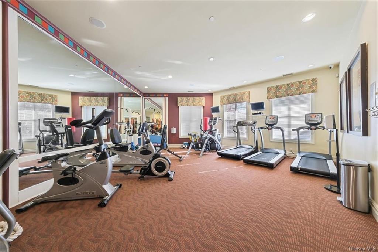
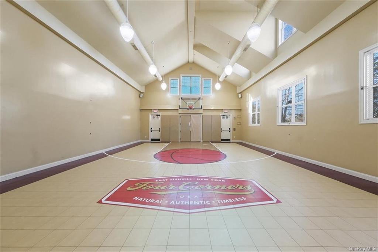
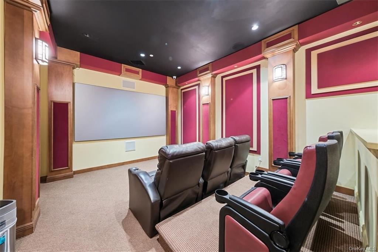
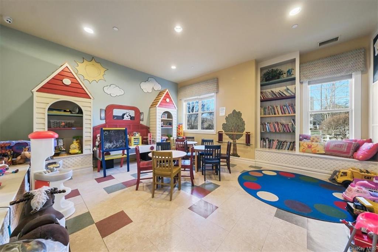
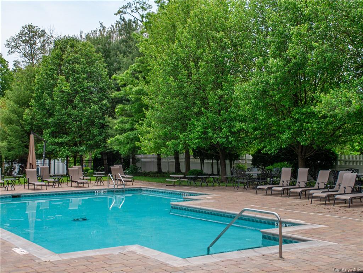
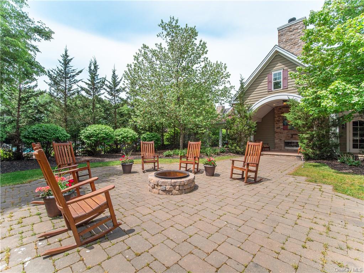
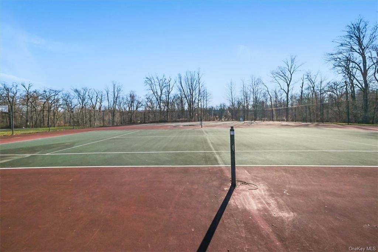
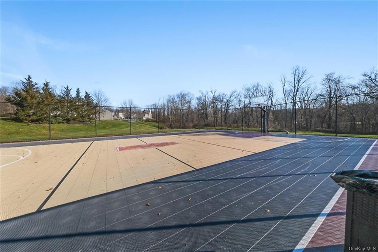
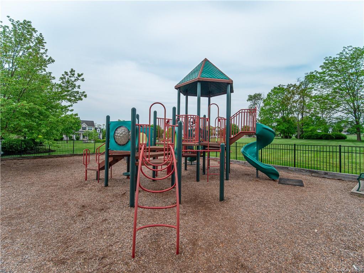
Welcome To Four Corners! The Grand 2 Story Entry Sets The Stage For This Spacious Home. Thoughtful Design Includes An Open Floor Plan Offering The Perfect Blend Of Gathering Places & Private Spaces. Updated Kitchen Boasts Quartz Countertops, Bar Counter And Sunlit Breakfast Room W/ Sliding Glass Doors To Deck. Family Room With Large Windows Boasts A Wood Burning Fireplace. The Entertainment Flow Continues W/ The Formal Dining Room, W Butler Area And Living/den/office Space. Primary Bedroom Suite W/ Spa Bath Featuring A Double Vanity, Shower Stall, Oversized Soaking Tub And Separate Toilet Room Plus 2 Walk-in Closets. The Upper Level Continues With 2 Spacious Bedrooms And Renovated Hall Bath W/ Rainfall Shower Head. Walk-out Lower Level. Recent Updates. Resort Style Living: Clubhouse Offers Lounge W/ Bar, Billiards/game Room, Fitness Room, Movie Room, Indoor Basketball Court, Kids Playroom, Conference Room, And Community Event Room W/ Kitchen. Amenities Continue To The Outdoor Pool, Tennis & Basketball Courts And 2 Playgrounds.
| Location/Town | East Fishkill |
| Area/County | Dutchess |
| Post Office/Postal City | Hopewell Junction |
| Prop. Type | Single Family House for Sale |
| Style | Colonial |
| Tax | $11,128.00 |
| Bedrooms | 3 |
| Total Rooms | 7 |
| Total Baths | 3 |
| Full Baths | 2 |
| 3/4 Baths | 1 |
| Year Built | 2005 |
| Basement | Full, Walk-Out Access |
| Construction | Frame, Vinyl Siding |
| Lot SqFt | 12,197 |
| Cooling | Central Air |
| Heat Source | Natural Gas, Forced |
| Property Amenities | Ceiling fan, chandelier(s), dishwasher, disposal, door hardware, dryer, garage door opener, garage remote, light fixtures, mailbox, microwave, refrigerator, shades/blinds, washer, water conditioner owned |
| Patio | Deck, Patio |
| Community Features | Clubhouse, Pool, Tennis Court(s), Park |
| Lot Features | Level, Sloped |
| Parking Features | Attached, 2 Car Attached, Driveway |
| Tax Assessed Value | 491800 |
| Association Fee Includes | Maintenance Grounds, Trash |
| School District | Wappingers |
| Middle School | Van Wyck Junior High School |
| Elementary School | Gayhead School |
| High School | John Jay High School |
| Features | Cathedral ceiling(s), double vanity, eat-in kitchen, formal dining, high ceilings, master bath, open kitchen, pantry, sink - pedestal, powder room, soaking tub, stall shower, walk-in closet(s) |
| Listing information courtesy of: Compass Greater NY, LLC | |