RealtyDepotNY
Cell: 347-219-2037
Fax: 718-896-7020
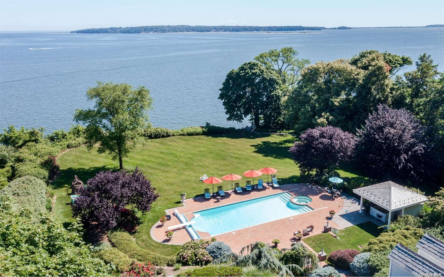
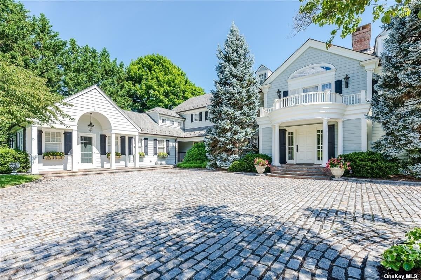
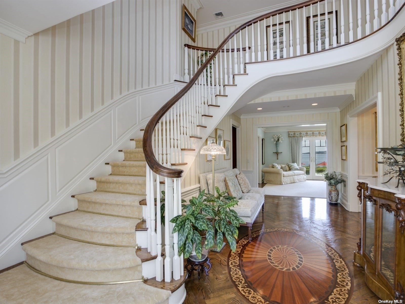
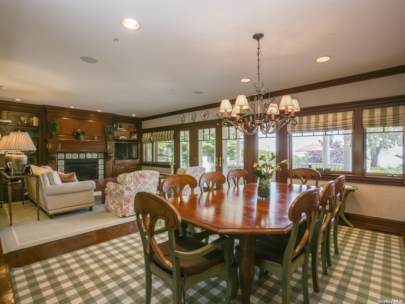
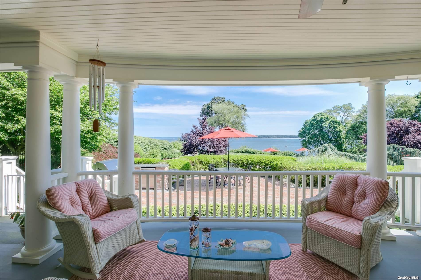
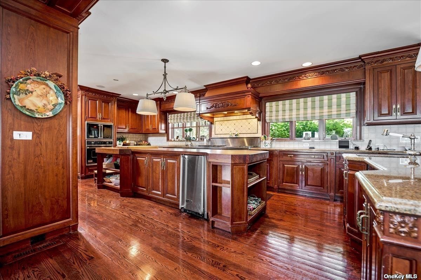
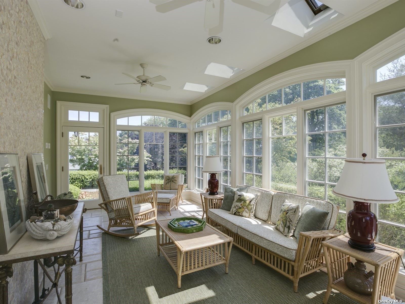
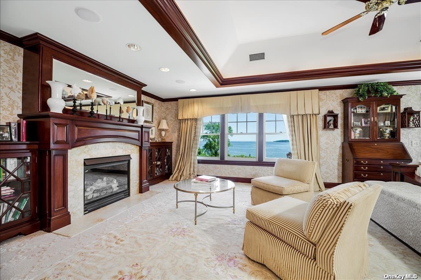
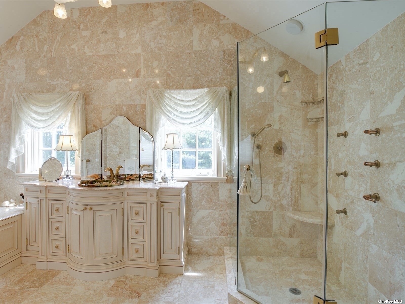
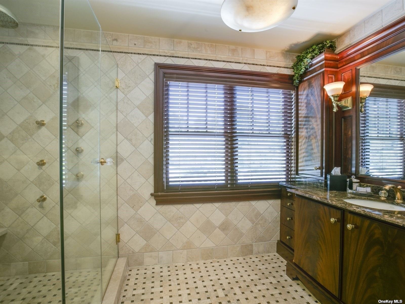
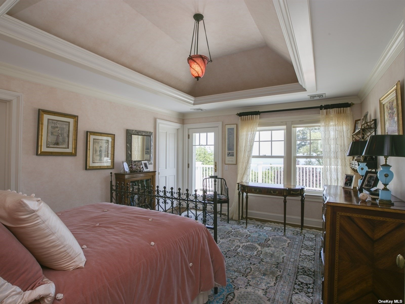
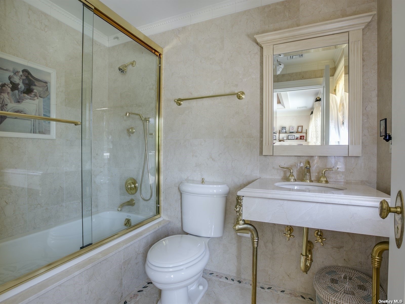
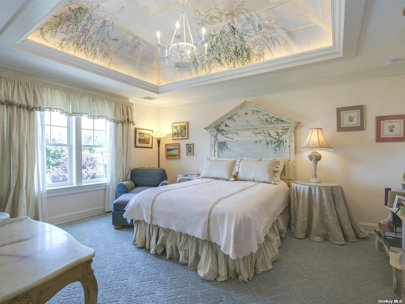
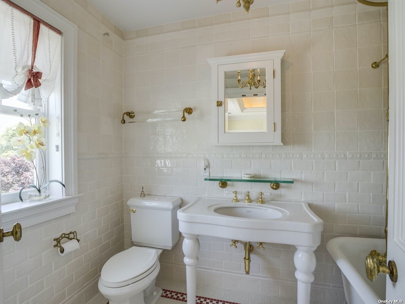
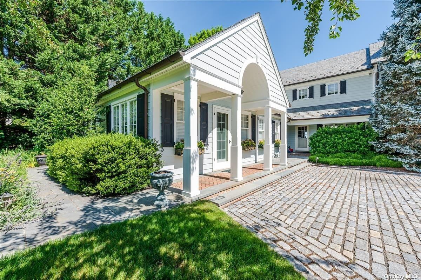
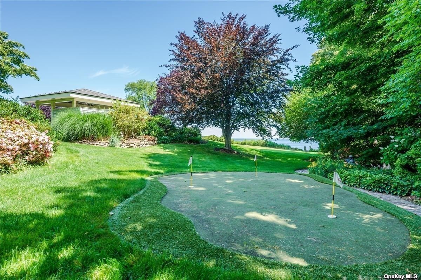

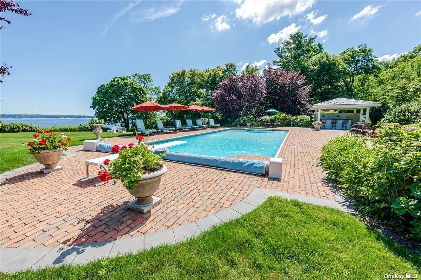
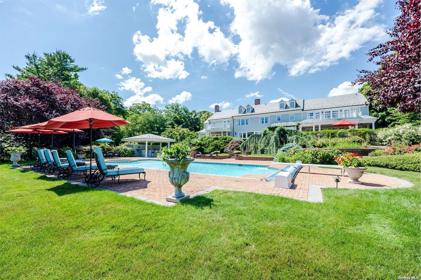
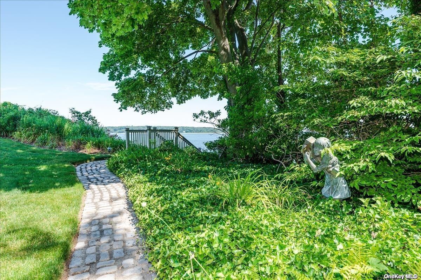
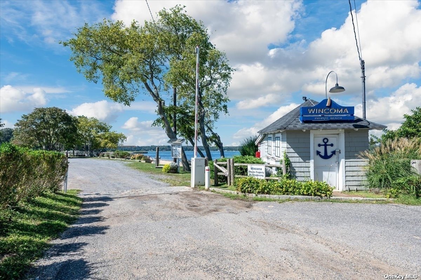
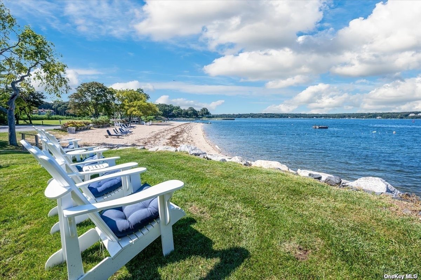
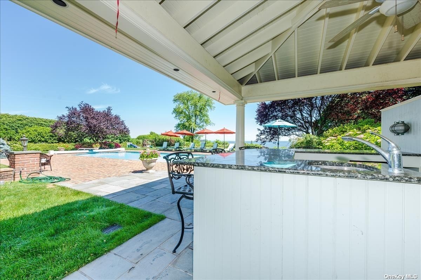
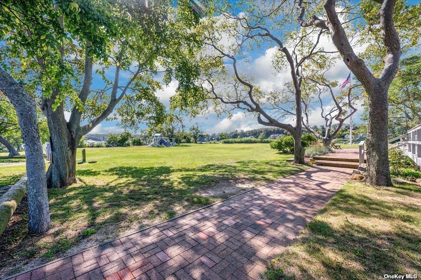
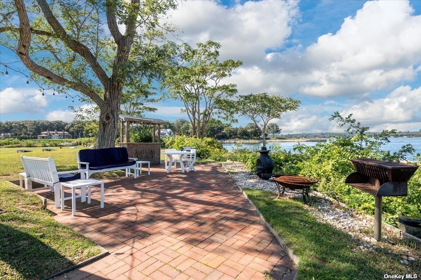
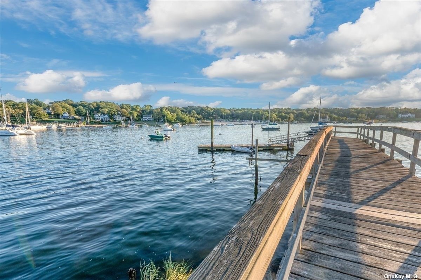
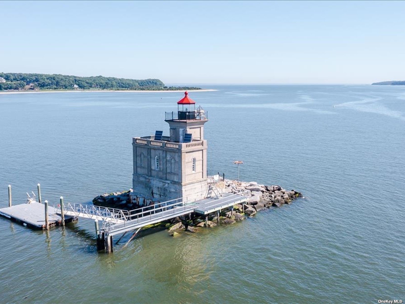
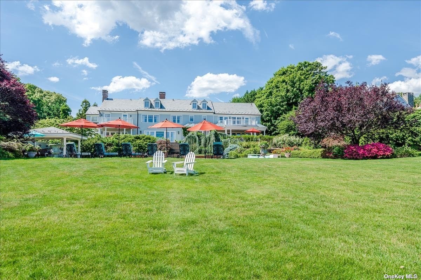
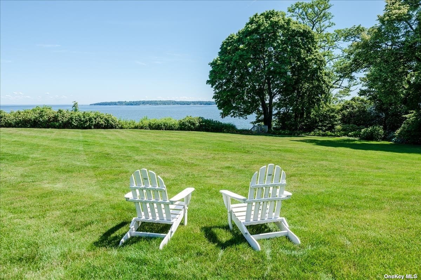
Overlooking Huntington Bay, 6 Wincoma Drive Is An Exceptional Waterfront Home On 2.25 Unparalleled Acres With 200' Of Breathtaking Shoreline That Delivers Unobstructed Views Across The Long Island Sound To Connecticut. This Superior Home Is Designed For Everyday Living And Entertaining On Scale. Features Contributing To Its Timeless Appeal Are Spacious Principal Rooms, High Ceilings, Rich Wood Floors, Gas And Wood Burning Fireplaces And Walls Of Marvin Windows That Reflect Full, Year-round Water Views. The Kitchen Was Custom Designed For The True Cook With Top Shelf Materials And Appliance. The Formal Dining Room Is Awesome With Walls Of Windows To Dine By. A Large And Inviting Family Room Has Custom Built-in Shelves, A Gas Fireplace And Patio Access. The Adjoining Sun Room Is Perfect For Board/card Games While Enjoying A Cocktail. The Premier Primary Suite Is Complete With Two Full Bathrooms, Two Custom Walk-in Closets, A Sitting Room, Gas Fireplace And Private Balcony Deck Overlooking The Grounds And The Long Island Sound. Three Of The Four Additional Bedrooms Are En Suite. The Resort-like Property Accommodates A Classic In-ground Gunite Pool Flanked By Brick Patios With Jaw-dropping Views Of The Water, A Covered Serving Area/bar, Cabana, Putting Green And Stone Walkway That Leads To Beach Access. Dreamy Cottage With 2 Bedrooms And 1 Full Bath, Living Room And Fireplace Completes This Outstanding Residence. There Is A Detached 2-car Garage With Additional Parking Space. Located In Wincoma Beach Association, Residents Have Deeded Beach And Mooring Rights And Access To The Association's Beach Front Pavilion, A Seasonal Social Calendar, Sandy Beach, Restrooms And Separate Boat Launch. 6 Wincoma Drive Offers A Rare Opportunity To Live In An Exceptional Highly Sought-after North Shore Enclave.
| Location/Town | Huntington Bay |
| Area/County | Suffolk |
| Prop. Type | Single Family House for Sale |
| Style | Colonial |
| Tax | $78,448.00 |
| Bedrooms | 5 |
| Total Rooms | 15 |
| Total Baths | 7 |
| Full Baths | 6 |
| 3/4 Baths | 1 |
| Year Built | 1999 |
| Basement | Full, Unfinished |
| Construction | Frame, HardiPlank Type |
| Lot Size | 2.25 |
| Lot SqFt | 98,010 |
| Cooling | Central Air |
| Heat Source | Natural Gas, Hot Wat |
| Zoning | Residentia |
| Features | Private Entrance, Sprinkler System |
| Property Amenities | Dishwasher, dryer, refrigerator, washer |
| Pool | In Ground |
| Patio | Patio, Porch |
| Community Features | Park, Near Public Transportation |
| Lot Features | Level, Private |
| Parking Features | Private, Detached, 3 Car Detached |
| School District | Huntington |
| Middle School | J Taylor Finley Middle School |
| Elementary School | Flower Hill School |
| High School | Huntington High School |
| Features | Den/family room, eat-in kitchen, exercise room, formal dining, entrance foyer, granite counters, guest quarters, home office, marble bath, master bath, pantry, powder room, storage, walk-in closet(s) |
| Listing information courtesy of: Douglas Elliman Real Estate | |