Tel: 718-896-0777
Cell: 347-219-2037
Fax: 718-896-7020
Single Family House for Sale in Huntington, Suffolk, NY 11743 | Web ID: 3507611 | $949,000
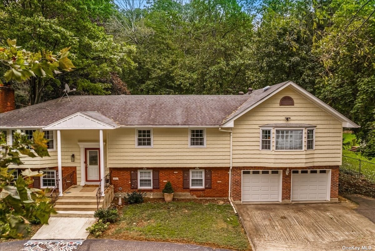
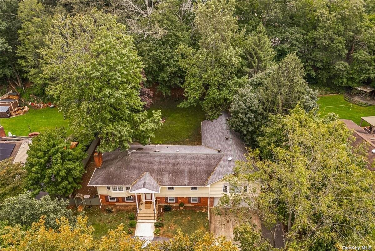
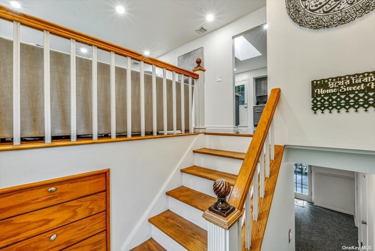
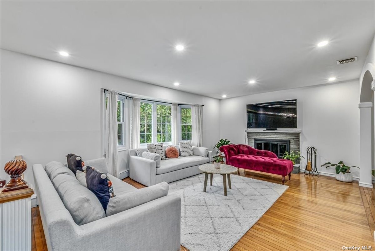
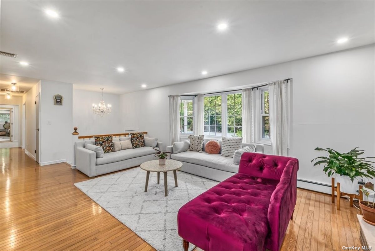
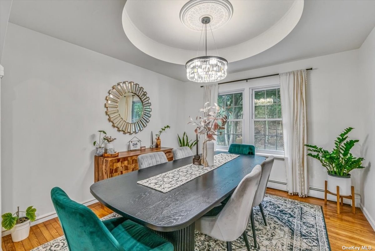
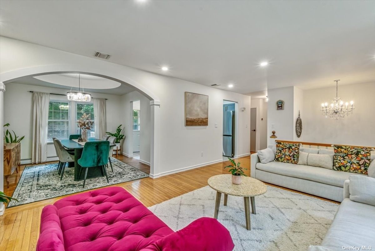
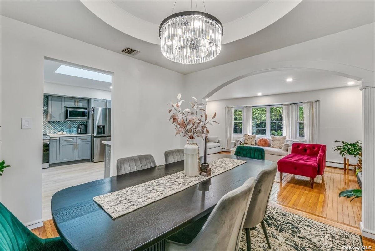
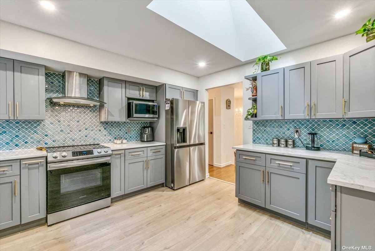
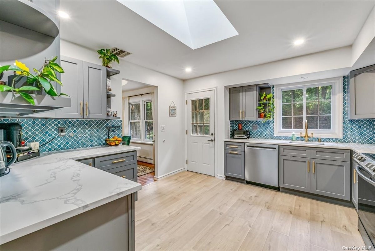
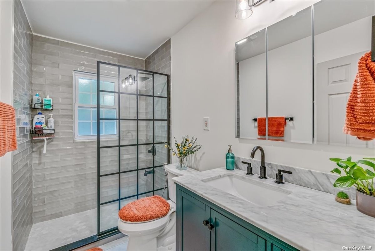
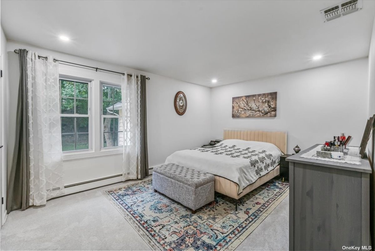
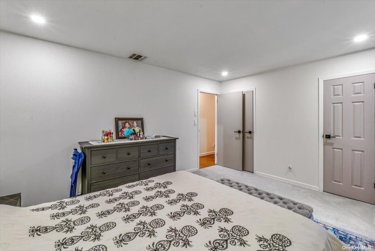
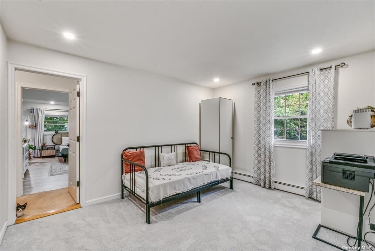
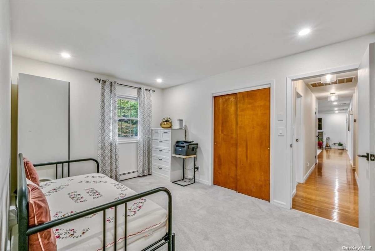
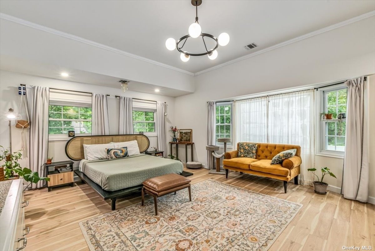
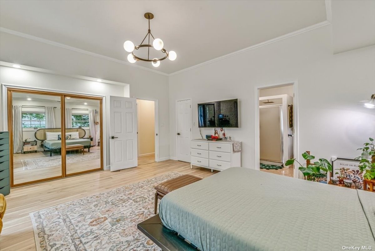
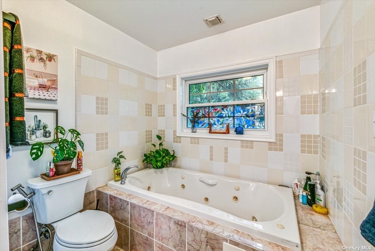
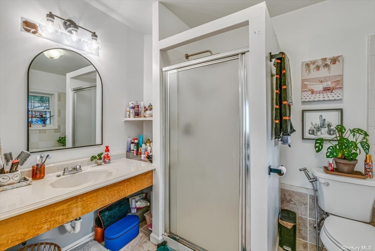
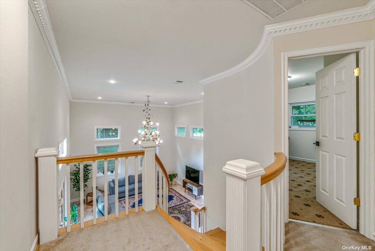
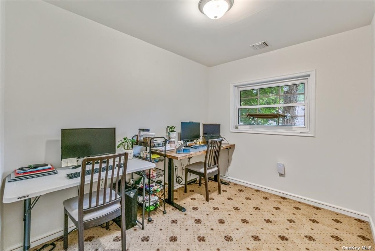
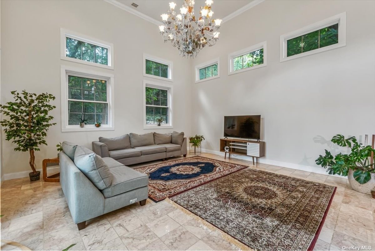
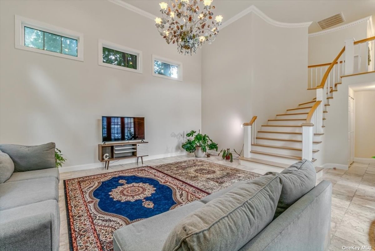
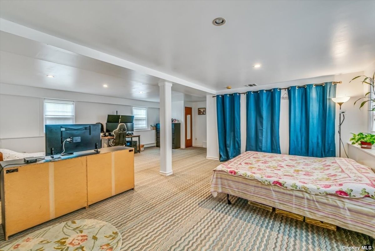
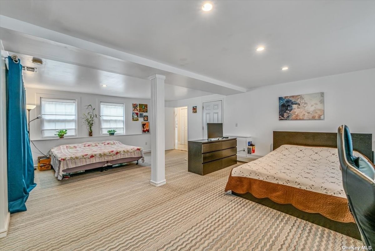
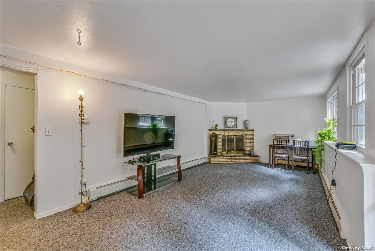
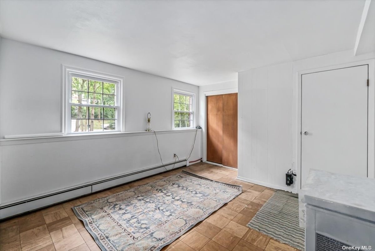
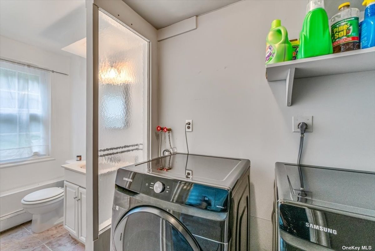
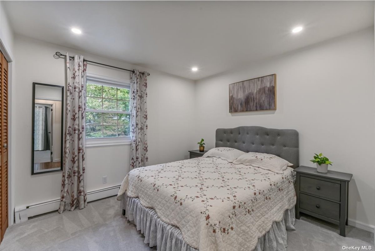
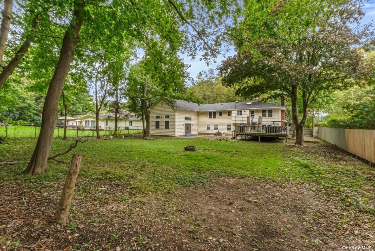
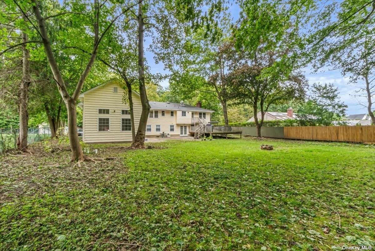
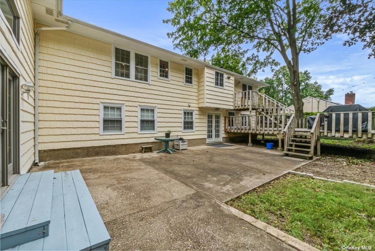
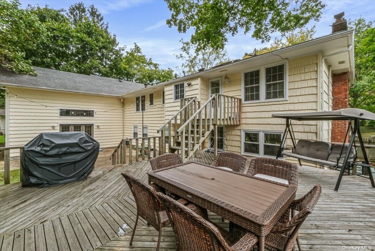
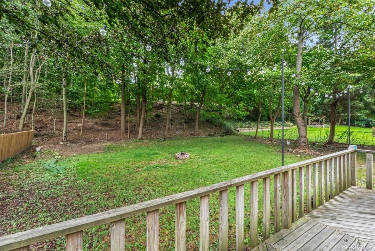
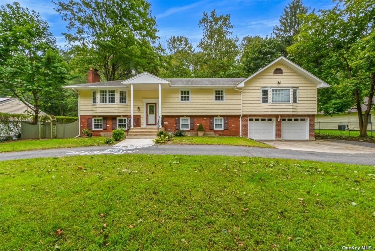
Property Description
Spacious Expanded Hi-ranch With 5 Bedrooms, 3.5 Baths, Master Bath With Jacuzzi, 2 Fireplaces, Large Dining & Living Room With Windows All Around. Majestic Spiral Staircase, Adjacent To Expansive Great Room With 16' Ceiling & French Doors. Eat In Kitchen With Center Skylight, Granite Countertops, & Cherry Wood Cabinets. Beautiful Hardwood Floors. Large Den/activity Room Ideal For Entertaining. Gas Heat, Cac. New Roof Only One Year Old. Secluded Fence Property On Over Half A Acre With Huge Backyard, Deck & Patio. Circular Driveway & 2 Car Attached Garage Provides Ample Parking. Move In Condition! Close To Lirr, Huntington Village, And Parks. Must See!!
Property Information
| Location/Town | Huntington |
| Area/County | Suffolk |
| Prop. Type | Single Family House for Sale |
| Style | Hi Ranch |
| Tax | $15,609.00 |
| Bedrooms | 5 |
| Total Rooms | 15 |
| Total Baths | 4 |
| Full Baths | 3 |
| 3/4 Baths | 1 |
| Year Built | 1962 |
| Basement | None |
| Construction | Brick, Fiberglass Insulation, Aluminum Siding |
| Lot Size | 0.57 |
| Lot SqFt | 24,829 |
| Cooling | Central Air |
| Heat Source | Natural Gas, Baseboa |
| Property Amenities | Chandelier(s), dryer, refrigerator, washer |
| Condition | Excellent |
| Patio | Deck, Patio |
| Window Features | Skylight(s) |
| Community Features | Park, Near Public Transportation |
| Lot Features | Level, Part Wooded, Near Public Transit |
| Parking Features | Private, Attached, 2 Car Attached, Driveway, Garage |
| Tax Lot | 2 |
| School District | Huntington |
| Middle School | J Taylor Finley Middle School |
| Elementary School | Southdown School |
| High School | Huntington High School |
| Features | Cathedral ceiling(s), den/family room, eat-in kitchen, home office, storage |
| Listing information courtesy of: Exit Realty Prime | |
View This Property on the Map
MORTGAGE CALCULATOR
Note: web mortgage-calculator is a sample only; for actual mortgage calculation contact your mortgageg provider