Tel: 718-896-0777
Cell: 347-219-2037
Fax: 718-896-7020
Single Family House for Sale in Huntington, Suffolk, NY 11743 | Web ID: 3508090 | $1,299,000
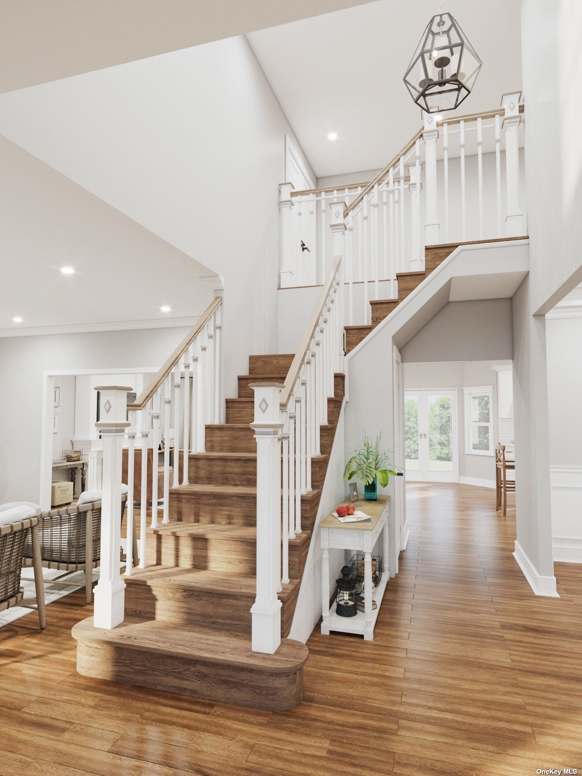
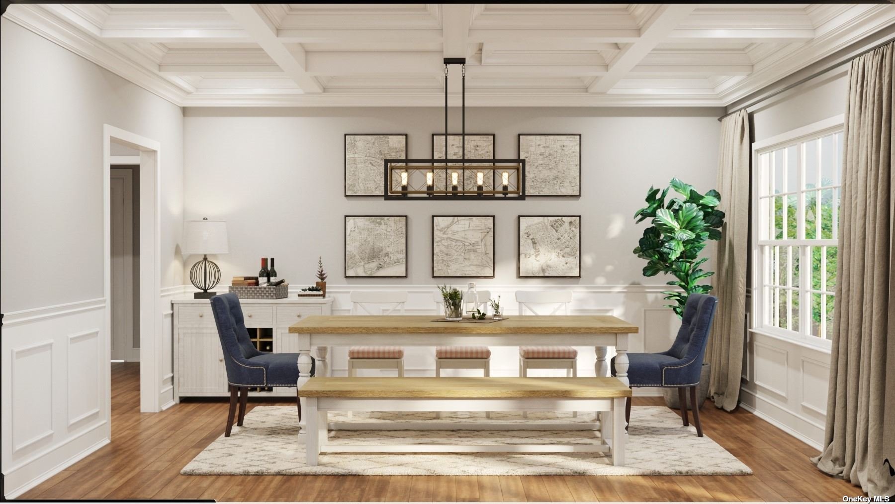
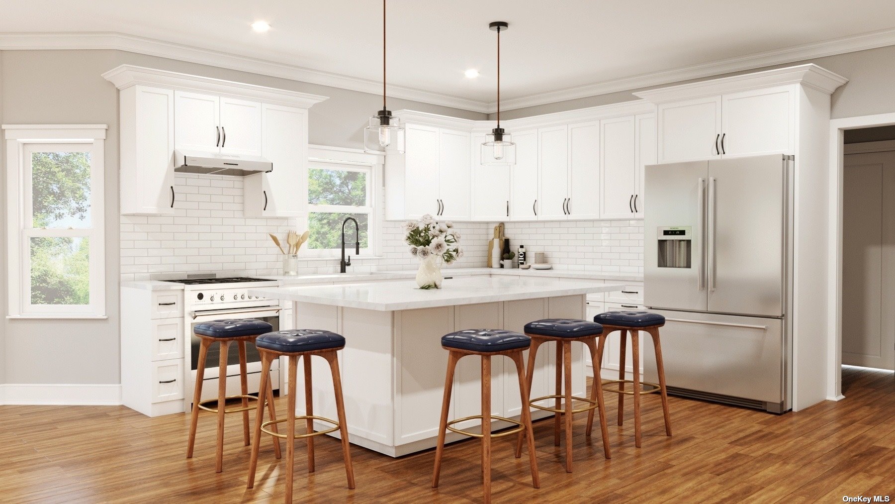
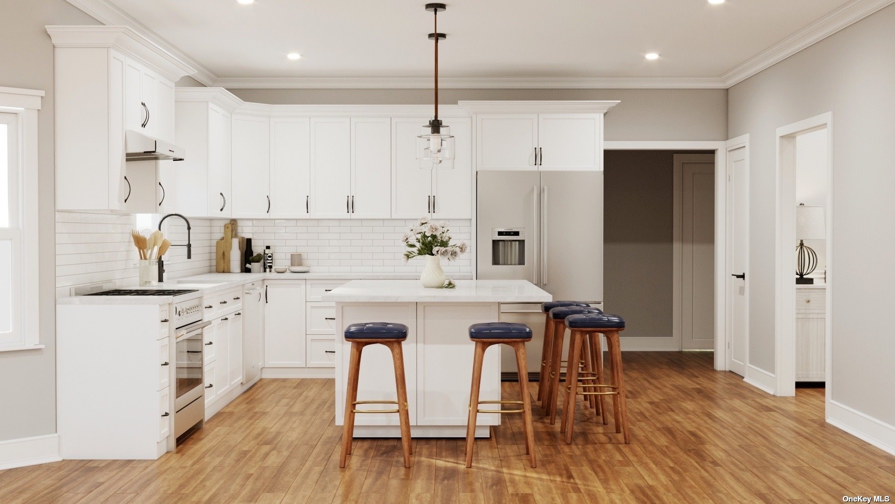
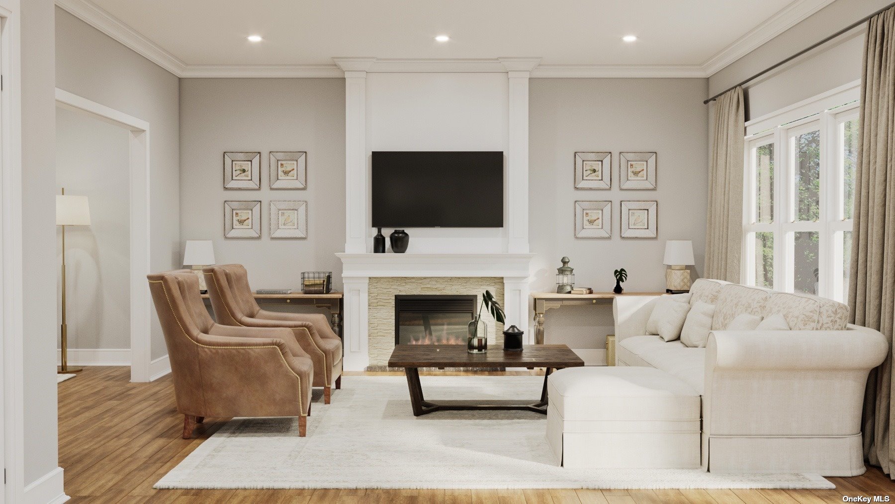
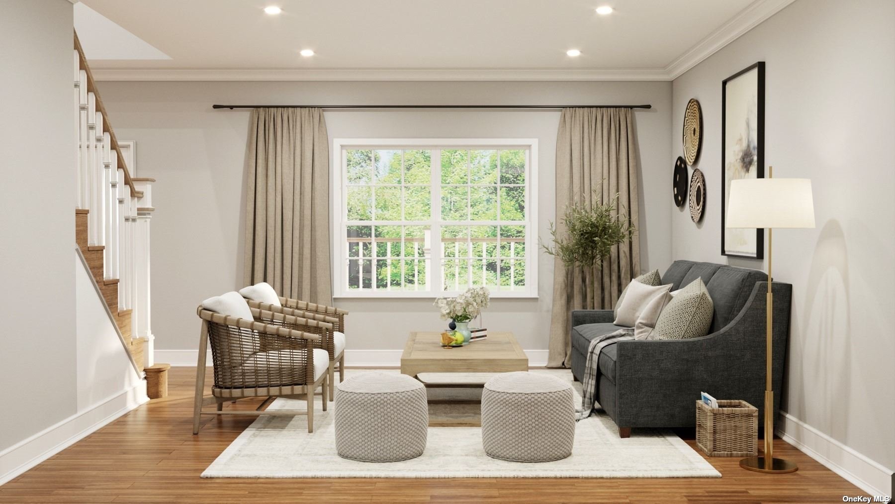
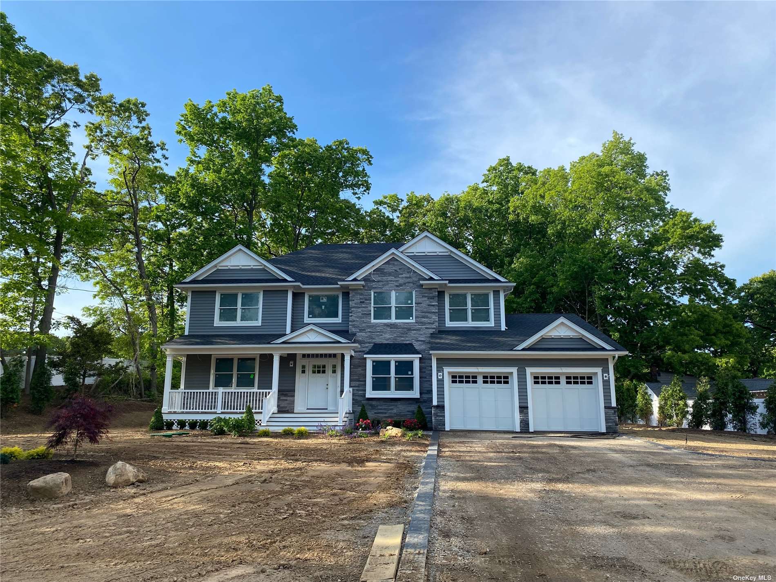
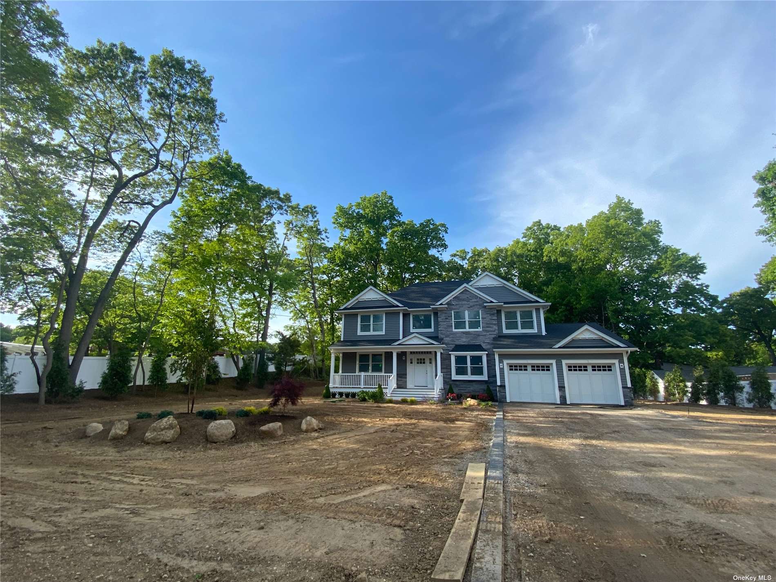
Property Description
Introducing This To Be Built- Post-modern Custom-built New Construction! The Welcoming Front Porch Leads Into A Soaring, Two-story Foyer, W/custom Architectural Woodworking. This Home Will Feature An Open Floor Plan Including A Stunning Eik W/quartz Countertops, Den W/fireplace, First Floor 5th Bedroom Or Office, Full Bath, Formal Living Room, Formal Dining Room, Laundry, And Mudroom, The Spacious Second Floor Includes Primary Bedroom W/ensuite & Large Wic, Three Addt'l Bedrooms, And Full Bath, Unfinished Basement W/high Ceilings & Ose. Still Time To Customize!!
Property Information
| Location/Town | Huntington |
| Area/County | Suffolk |
| Prop. Type | Single Family House for Sale |
| Style | Post Modern |
| Bedrooms | 5 |
| Total Rooms | 9 |
| Total Baths | 3 |
| Full Baths | 3 |
| Year Built | 2023 |
| Basement | Full, Unfinished, Walk-Out Access |
| Construction | Frame, Brick, Vinyl Siding |
| Lot Size | 1Acre |
| Lot SqFt | 43,560 |
| Cooling | Central Air |
| Heat Source | Natural Gas, Forced |
| Property Amenities | Dishwasher, energy star appliance(s), garage remote, microwave, refrigerator |
| Patio | Deck, Porch |
| Window Features | New Windows, Double Pane Windows, ENERGY STAR Qualified Windows, Insulated Windows |
| Community Features | Park, Near Public Transportation |
| Lot Features | Level, Part Wooded, Near Public Transit, Private |
| Parking Features | Private, Attached, 2 Car Attached |
| Tax Lot | 32 |
| School District | Harborfields |
| Middle School | Oldfield Middle School |
| Elementary School | Thomas J Lahey Elementary Scho |
| High School | Harborfields High School |
| Features | Smart thermostat, first floor bedroom, cathedral ceiling(s), den/family room, eat-in kitchen, formal dining, entrance foyer, guest quarters, home office, master bath, pantry, storage, walk-in closet(s) |
| Listing information courtesy of: Signature Premier Properties | |
View This Property on the Map
MORTGAGE CALCULATOR
Note: web mortgage-calculator is a sample only; for actual mortgage calculation contact your mortgageg provider