RealtyDepotNY
Cell: 347-219-2037
Fax: 718-896-7020
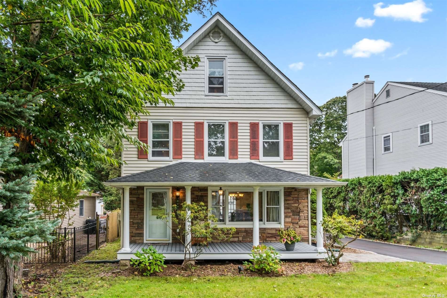
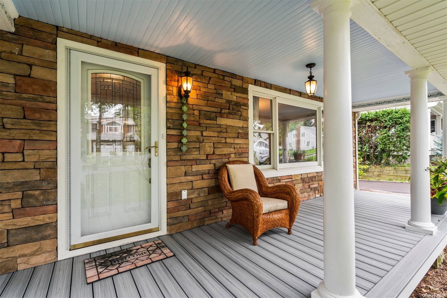
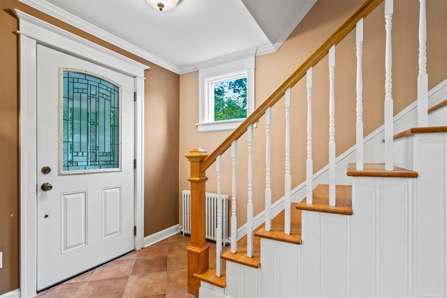
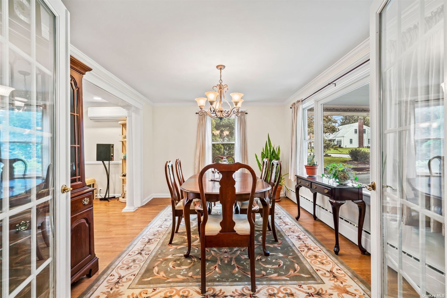
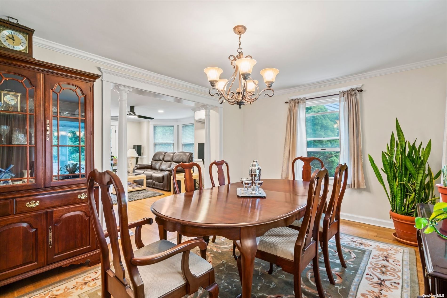
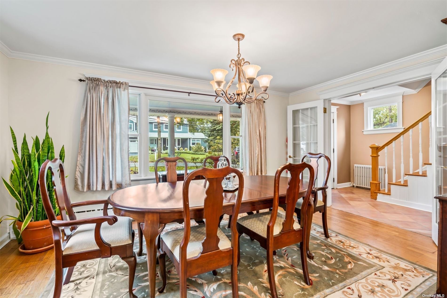
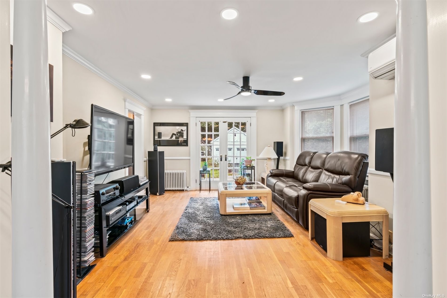
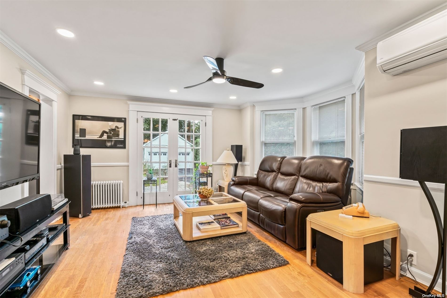
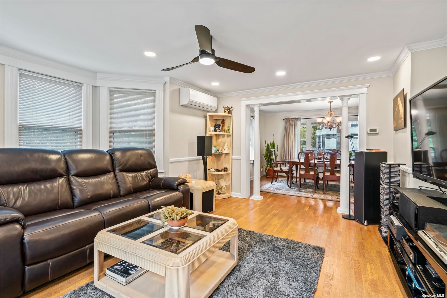
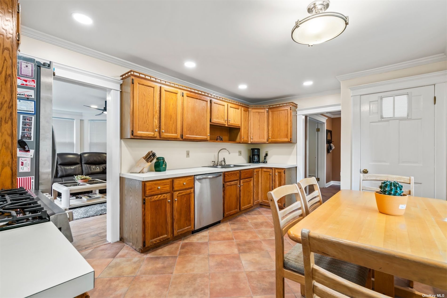
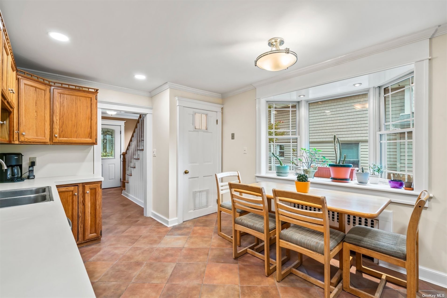
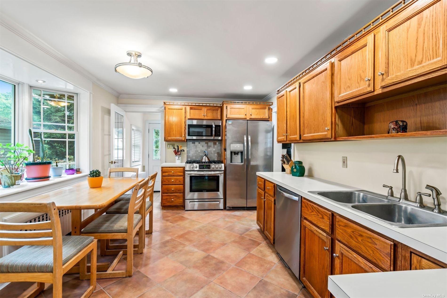
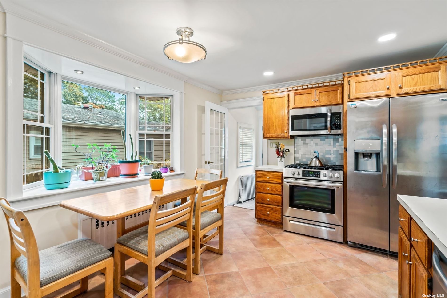
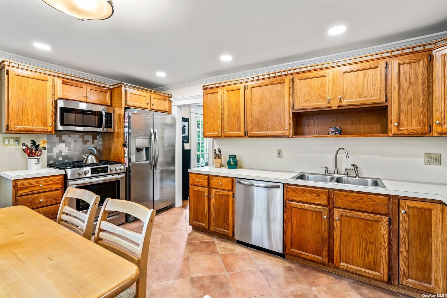
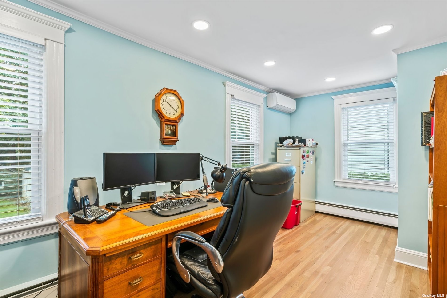
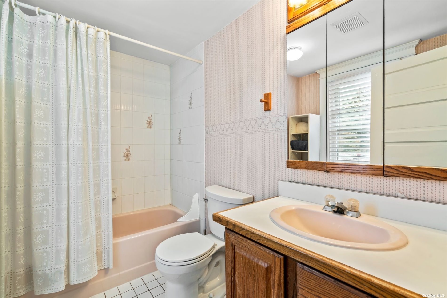
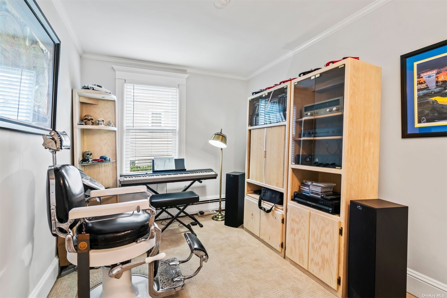
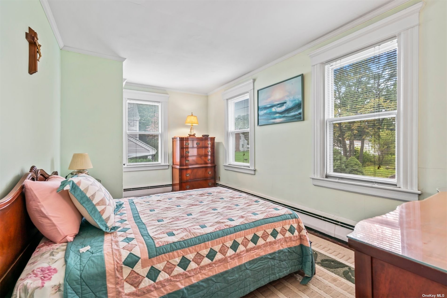
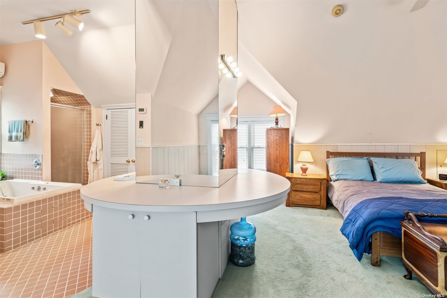
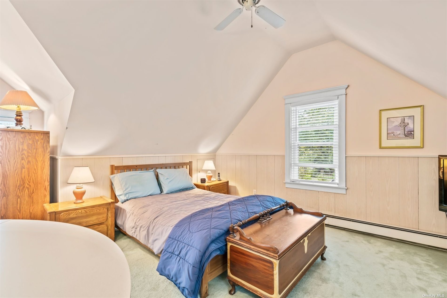
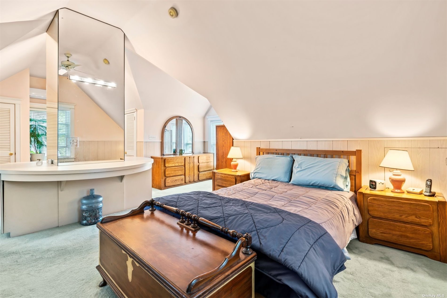
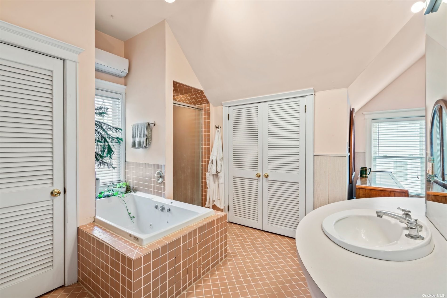
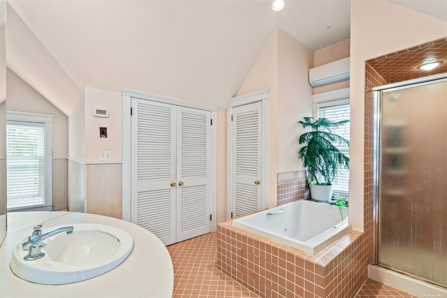
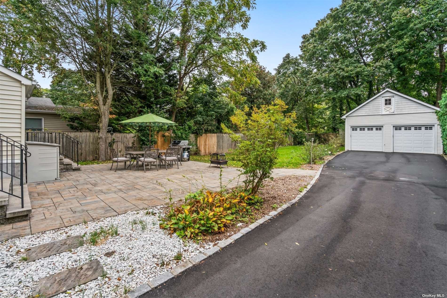
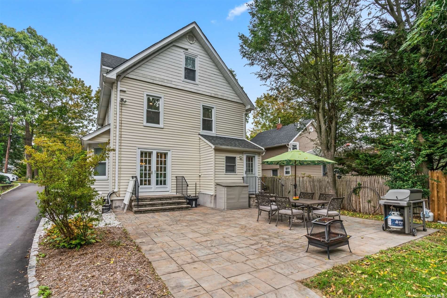
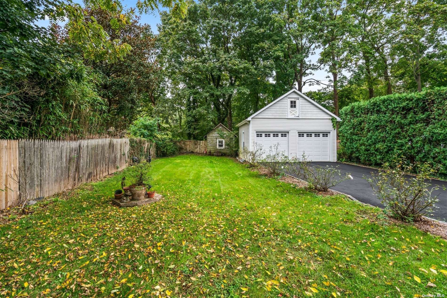
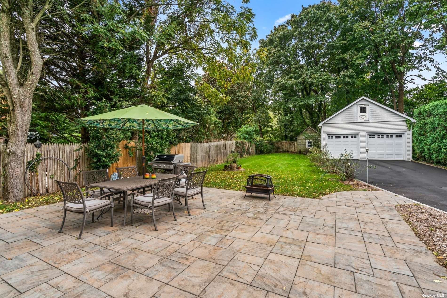
Charming Oldie Which Has Been Loved And Update And Cared For With True Low Taxes Of 10, 370.76 . The Front Porch Has New Trex Decking And A 2022 New Asphalt Driveway With Belgium Block Curbing. Entering The New Front Door Into A Foyer With Ceramic Tile Floor. Formal Spacious Dining Room Leads Into The Living Room Through Pillars On Either Side Of Archway Which Features Double French Doors To Cambridge Large Back Patio. Hi Hat Lighting Throughout First Floor. Eik With Oak Cabinets And Stainless Steel Appliances And New Large Bay Window. Laundry Room Right Off Kitchen Leads To Backyard. New Roof And Siding 2017 On House And Garage. Gas Heat 2014. Primary Suite With Vaulted Ceiling And Bath With Separate Tub And Stall Shower, Mirrored Tower With Sink And Counter In The Round. Move In Ready!! Taxes With Basic Star $9, 414.76
| Location/Town | Huntington |
| Area/County | Suffolk |
| Prop. Type | Single Family House for Sale |
| Style | Colonial |
| Tax | $10,371.00 |
| Bedrooms | 4 |
| Total Rooms | 7 |
| Total Baths | 2 |
| Full Baths | 2 |
| Year Built | 1911 |
| Basement | Full, Unfinished |
| Construction | Frame, Stone, Vinyl Siding |
| Lot Size | .25 |
| Lot SqFt | 10,890 |
| Cooling | Ductless |
| Heat Source | Natural Gas, Hot Wat |
| Property Amenities | Dishwasher, dryer, garage door opener, garage remote, microwave, refrigerator, washer |
| Patio | Patio, Porch |
| Window Features | New Windows |
| Parking Features | Private, Detached, 2 Car Detached |
| Tax Lot | 0370000 |
| School District | Huntington |
| Middle School | J Taylor Finley Middle School |
| Elementary School | Jack Abrams Stem Magnet School |
| High School | Huntington High School |
| Features | Eat-in kitchen, formal dining, entrance foyer |
| Listing information courtesy of: Daniel Gale Sothebys Intl Rlty | |