RealtyDepotNY
Cell: 347-219-2037
Fax: 718-896-7020
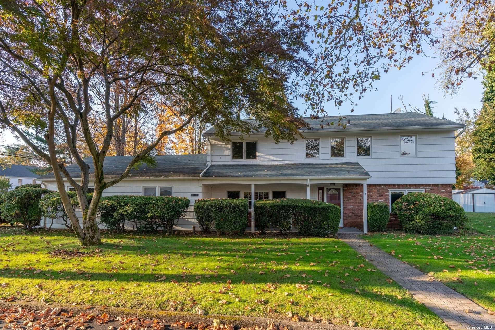
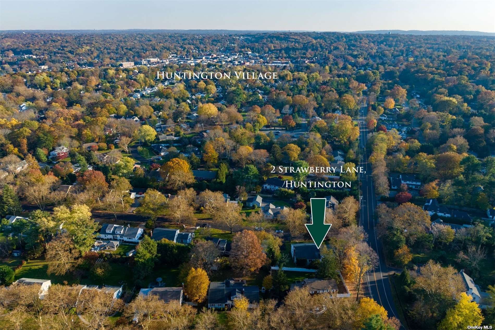
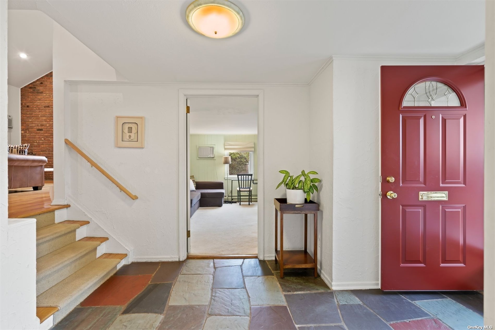
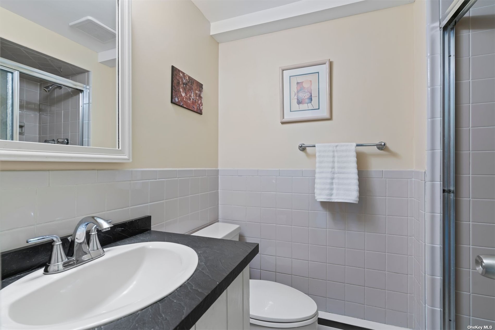
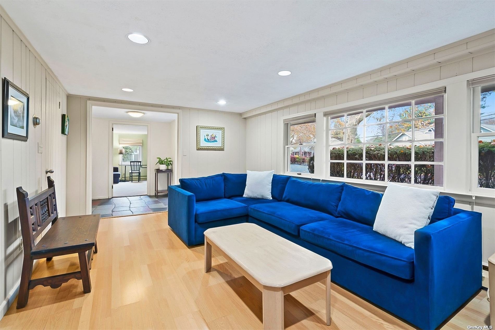
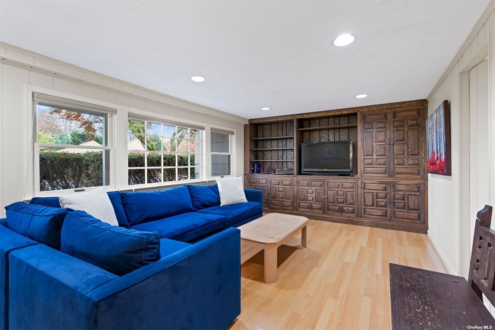
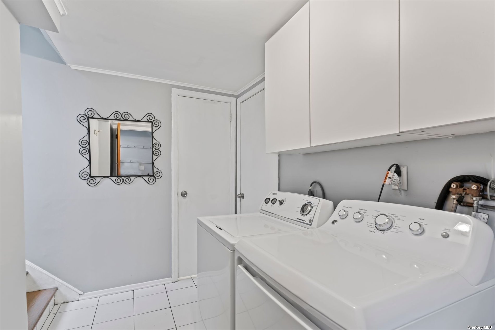
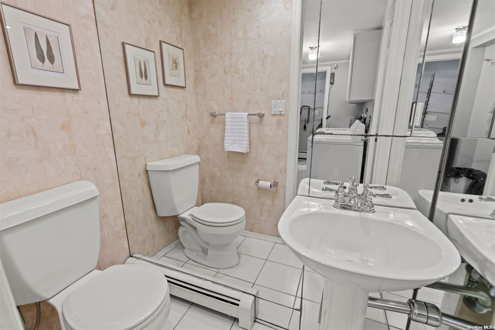
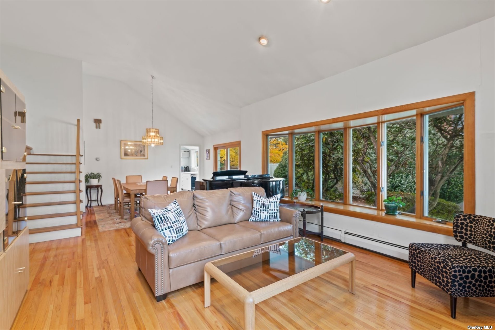
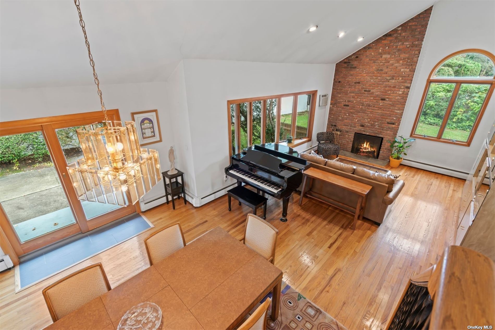
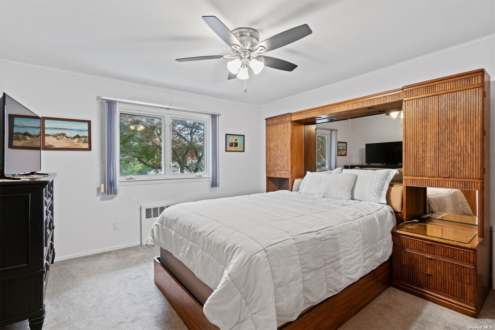
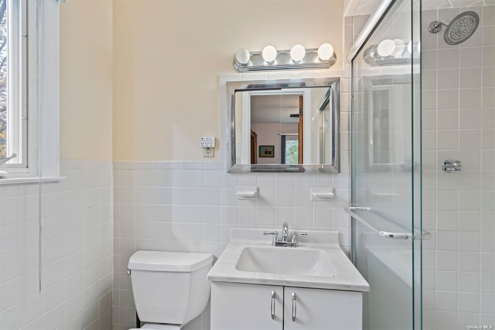
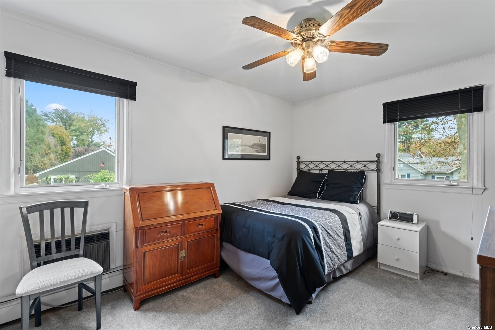
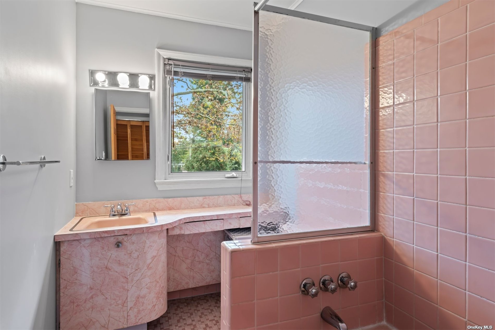
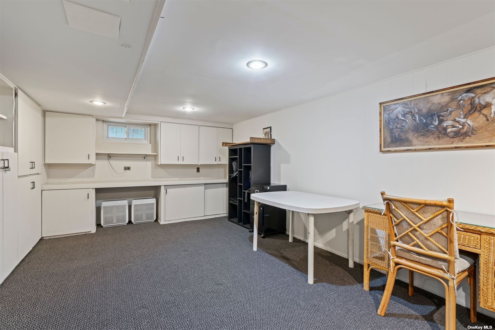
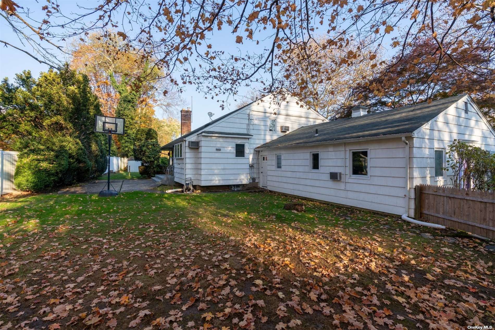
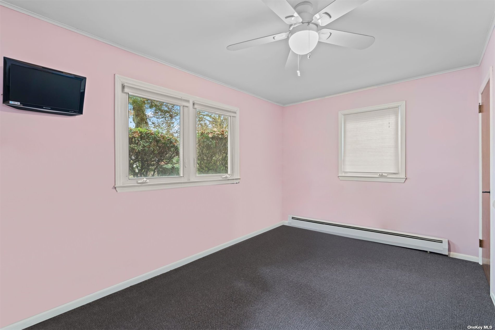
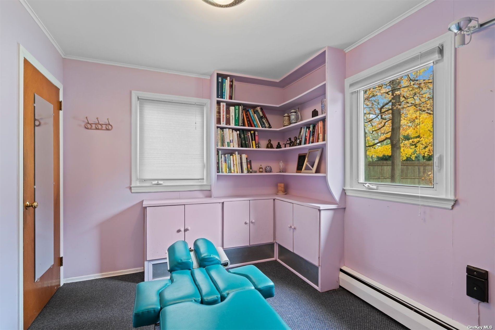
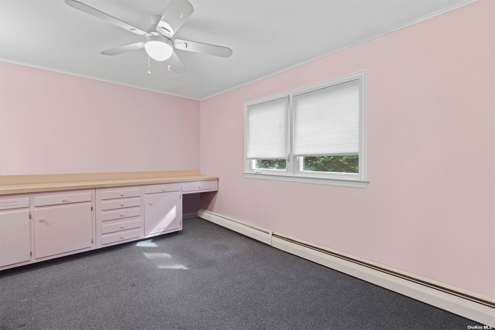



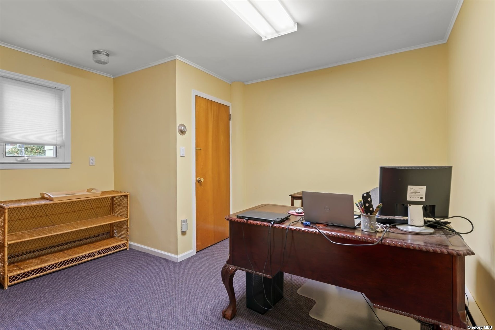
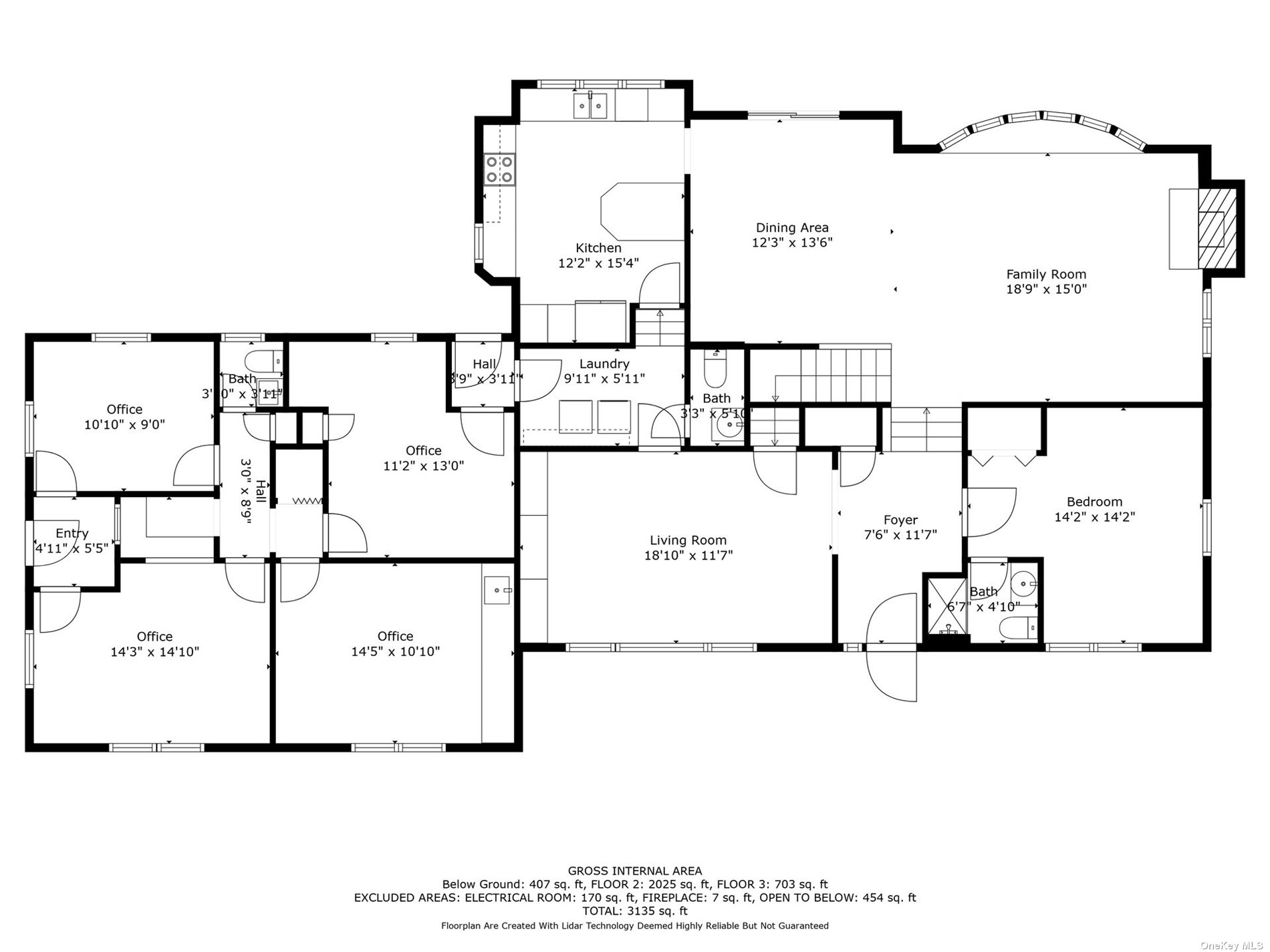
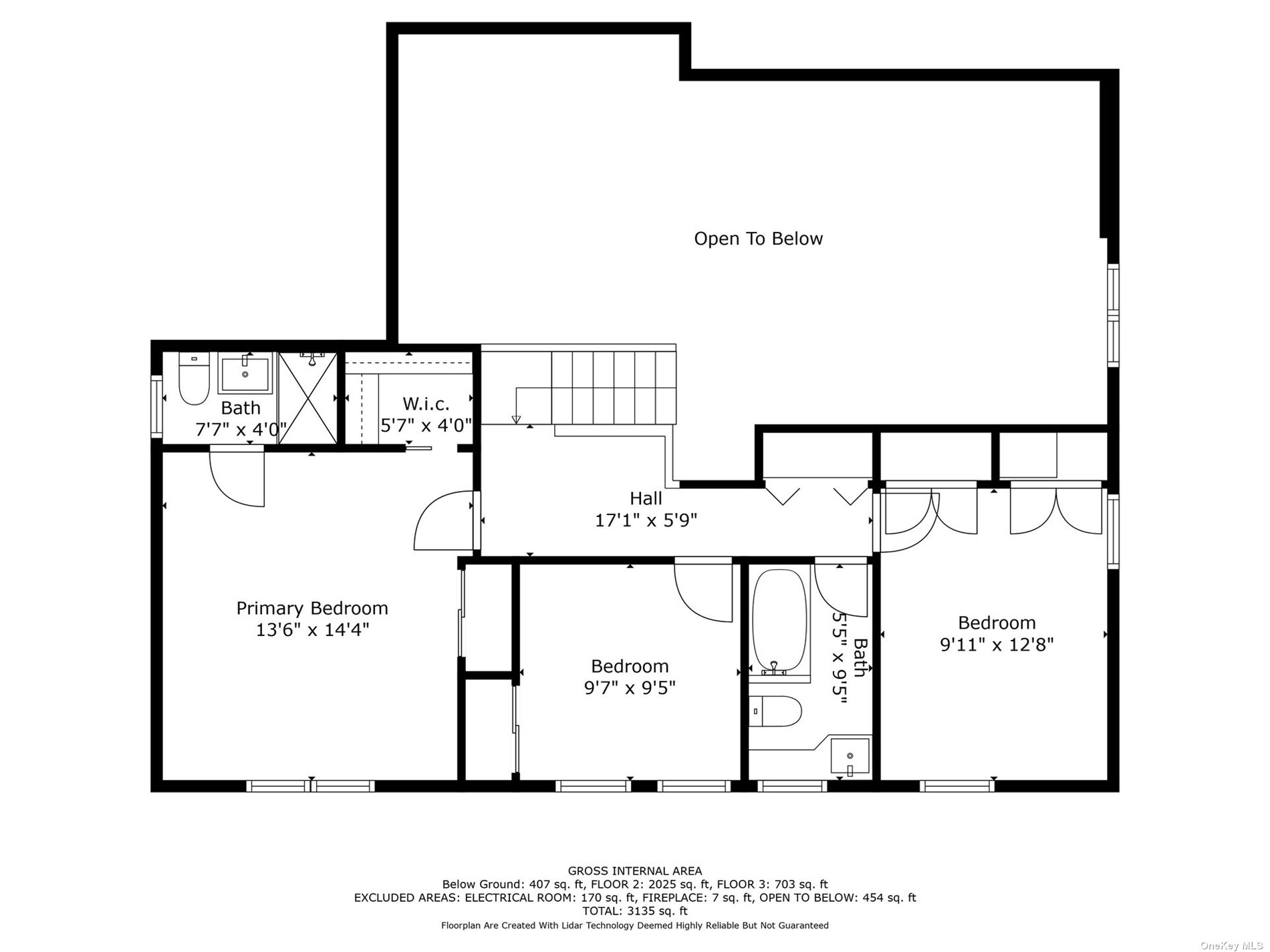
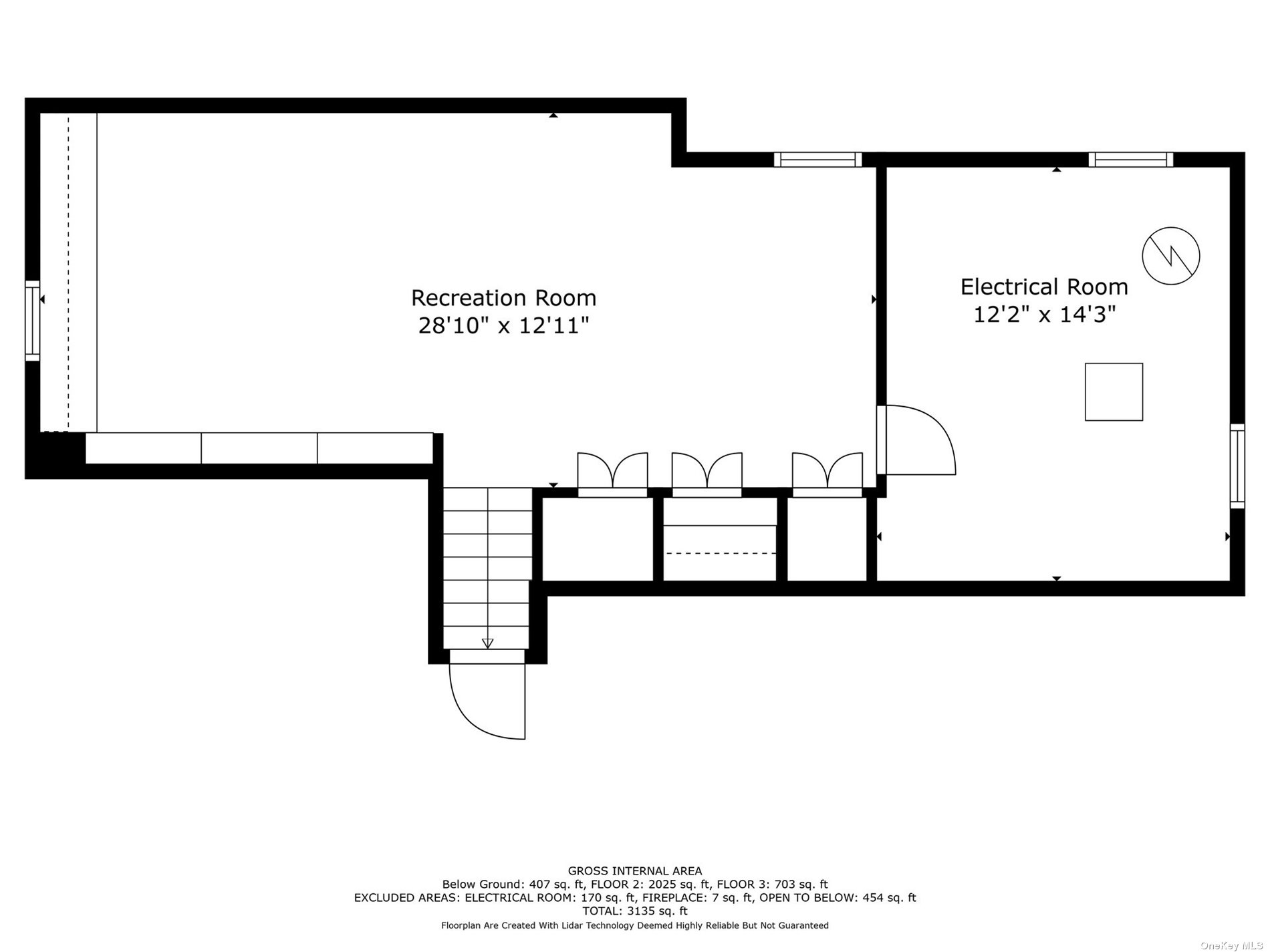

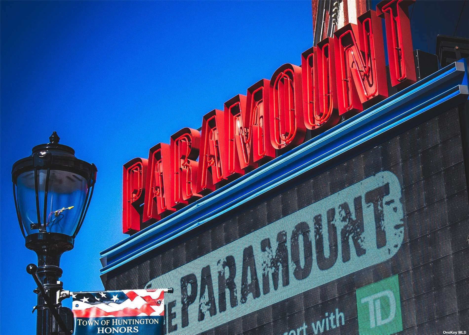
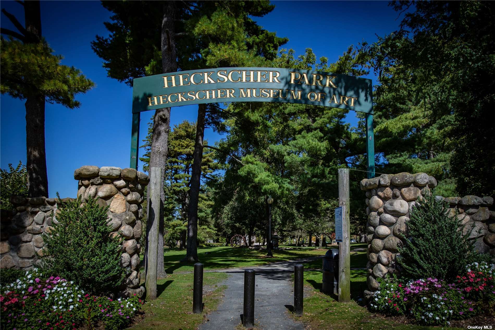







Incredible Opportunity In A Prime Location! This 4-bedroom Colonial/split Level Home Offers An Attached 5-room Professional Office Suite. This Property Is Conveniently Located On The Corner Of West Neck Road And Strawberry Lane. The Office Space Can Easily Be Used As Additional Living Space For Extended Family, If So Desired. This Home Enjoys A First-floor Bedroom With A Private Full Bath, A Large Family Room, Laundry Area, Eat-in Kitchen With Crisp White Cabinetry, Ample Storage And Skylights . An Open Concept Dining Room And Living Room With A Fireplace Lets In An Abundance Of Natural Light Through A Large Bay Window And Sliding Glass Doors To The Yard. The Primary Suite Features Two Closets And A Full Bath. Two More Bedrooms And Another Full Bath Complete The Second Floor. The Partially Finished Basement Provides Amazing Storage. Easy To Maintain Yard, Has A Patio, And Is Partially Fenced For Privacy. Within Close Proximity To Local Beaches, And Vibrant Huntington Village Just A Quarter Mile Away With Its Incredible Restaurants, Shopping, Nightlife, And Cultural Attractions. *property Has A Grandfathered Permit For Doctors/professional Office. Home Must Be Owner Occupied To Maintain Permitted Use.
| Location/Town | Huntington |
| Area/County | Suffolk |
| Prop. Type | Single Family House for Sale |
| Style | Split Level |
| Tax | $14,696.00 |
| Bedrooms | 4 |
| Total Rooms | 12 |
| Total Baths | 5 |
| Full Baths | 3 |
| 3/4 Baths | 2 |
| Year Built | 1957 |
| Basement | Partially Finished |
| Construction | Frame, Brick |
| Lot Size | .31 |
| Lot SqFt | 13,504 |
| Cooling | Wall Unit(s) |
| Heat Source | Natural Gas, Baseboa |
| Property Amenities | A/c units, basketball hoop, ceiling fan, dishwasher, dryer, freezer, light fixtures, mailbox, refrigerator, shed, wall to wall carpet, washer |
| Patio | Porch |
| Window Features | Skylight(s) |
| Community Features | Park, Near Public Transportation |
| Lot Features | Corner Lot, Level, Near Public Transit |
| Parking Features | Private, Driveway |
| Tax Lot | 14 |
| School District | Huntington |
| Middle School | J Taylor Finley Middle School |
| Elementary School | Southdown School, Woodhull Int |
| High School | Huntington High School |
| Features | First floor bedroom, cathedral ceiling(s), den/family room, eat-in kitchen, formal dining, entrance foyer, home office, master bath, powder room, storage, walk-in closet(s) |
| Listing information courtesy of: Howard Hanna Coach | |